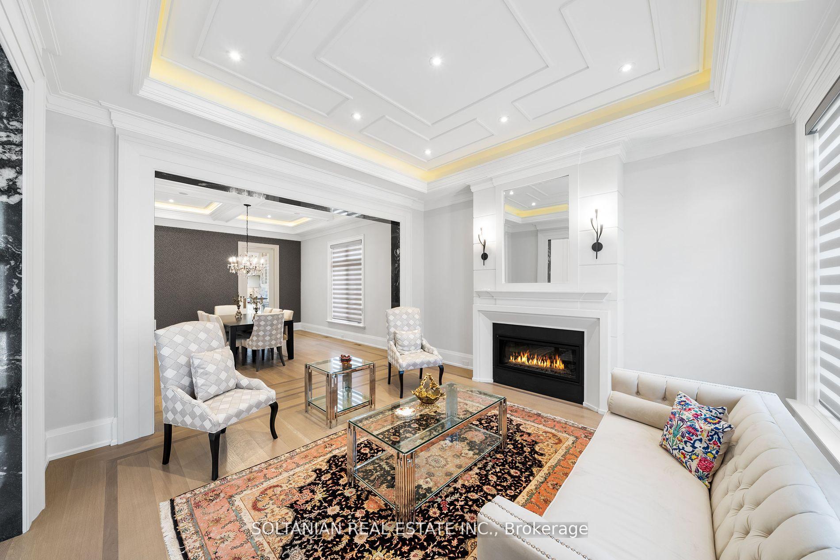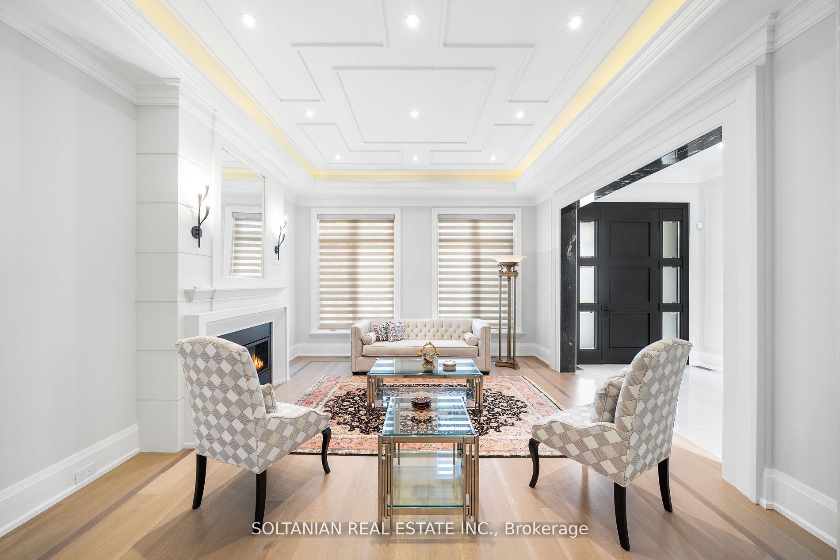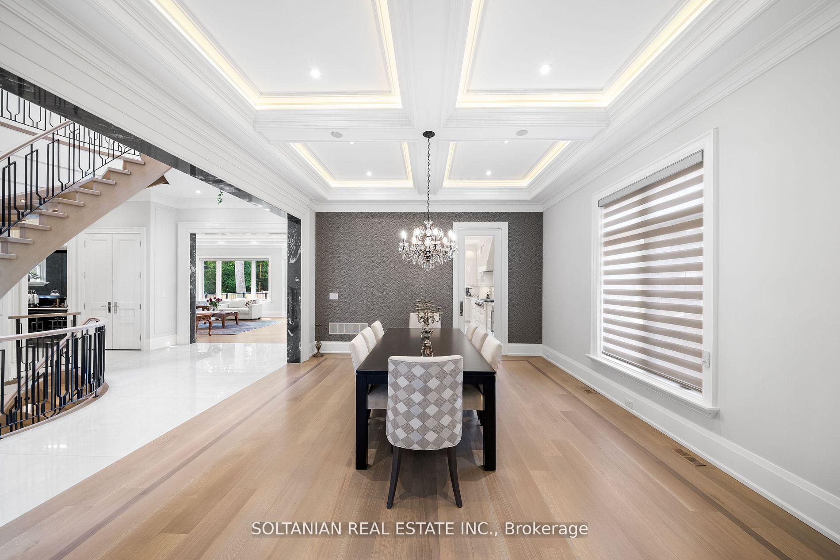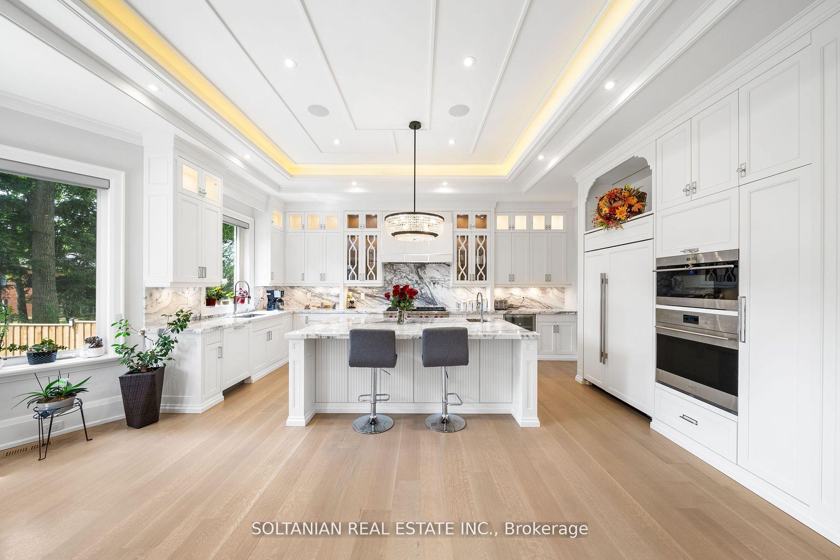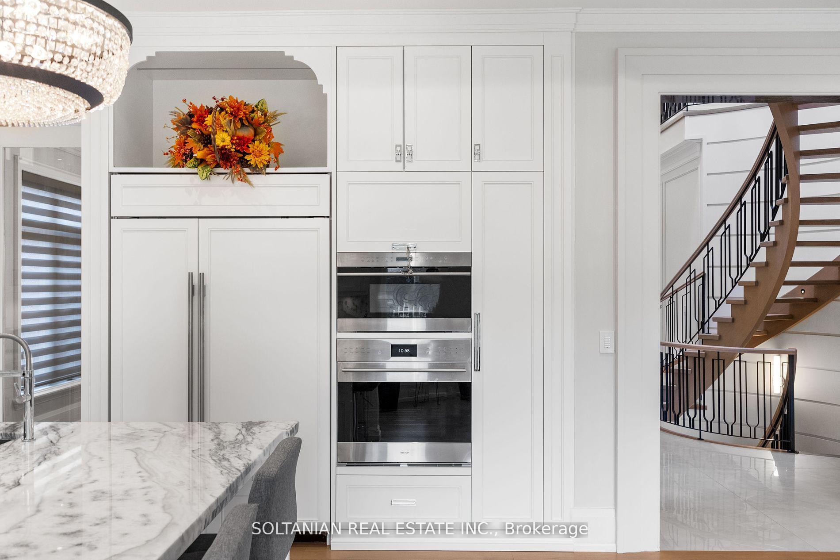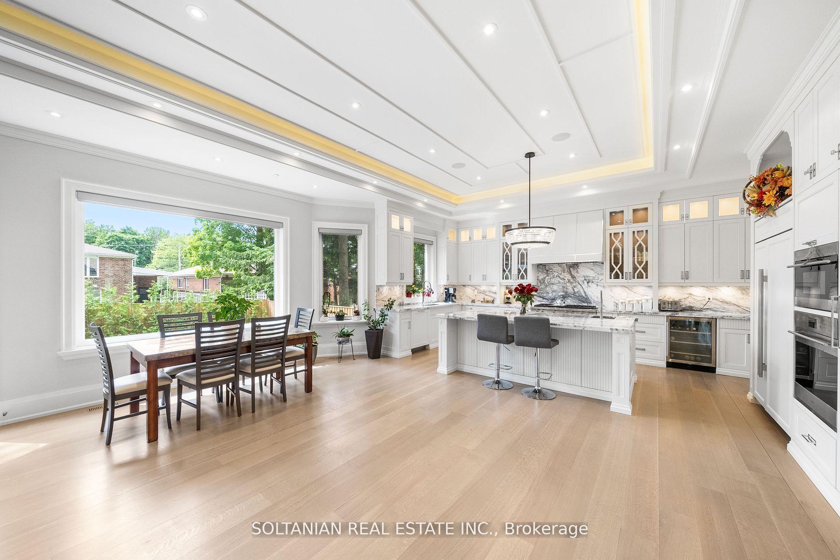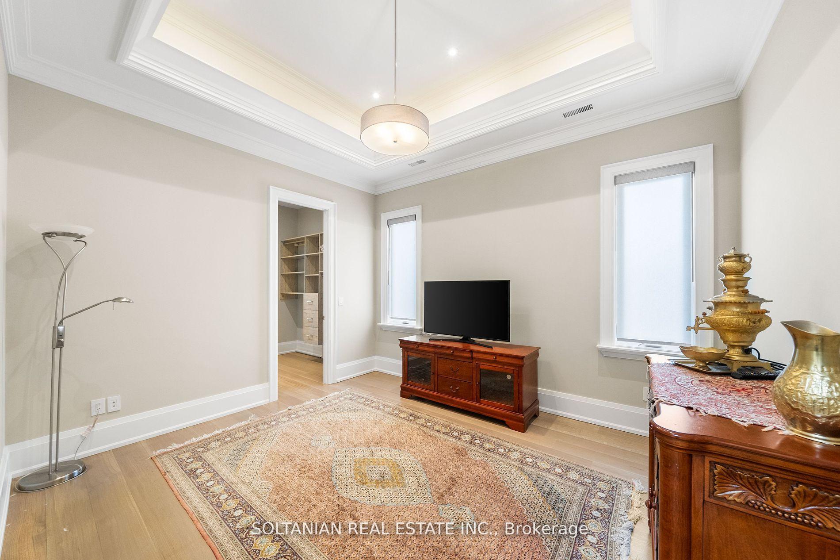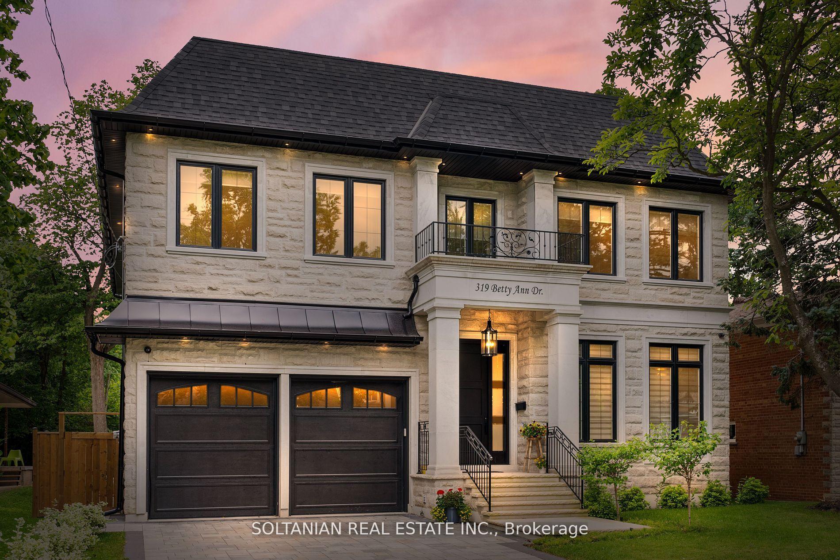$4,500,000
Available - For Sale
Listing ID: C10415504
319 Betty Ann Dr , Toronto, M2R 1B4, Ontario
| Luxurious living awaits in this newly built 5-bedroom,each with an ensuite for ultimate convenience and privacy. This custom-built home is nestled on a serene court in North York.Featuring exquisite craftsmanship and modern amenities throughout,this residence offers a foyer with skylights and a circular grand foster with musky lights,flooding the main floor with natural light.The living and family rooms' fireplaces set the stage for elegant gatherings. The gourmet kitchen boasts marble counter tops, a Wolf gas-burning stove, and a SubZero fridge/freezer.The second floor features coffered ceilings and impressive 11 and 13-foot heights, enhancing the spacious feel of the home.The fully finished basement includes a wet bar,additional bedrooms,a wine cellar,and heated floors.Enjoy the convenience and entertainment of the Control4 smart home system, motorized blinds, built-in speakers, and a dual comfort system.The heated floors extend to the garage!! |
| Extras: with snow melt systems in the front porch and driveway. Porcelain and hardwood flooring throughout adds to the luxury. Additional features include a central Schedule your tour today to discover everything this exceptional home has to offer. |
| Price | $4,500,000 |
| Taxes: | $17376.40 |
| DOM | 41 |
| Occupancy by: | Owner |
| Address: | 319 Betty Ann Dr , Toronto, M2R 1B4, Ontario |
| Lot Size: | 55.07 x 135.18 (Feet) |
| Directions/Cross Streets: | Bathurst & Ellersile Ave |
| Rooms: | 10 |
| Rooms +: | 2 |
| Bedrooms: | 5 |
| Bedrooms +: | 2 |
| Kitchens: | 1 |
| Family Room: | Y |
| Basement: | Fin W/O |
| Approximatly Age: | 0-5 |
| Property Type: | Detached |
| Style: | 2-Storey |
| Exterior: | Stone, Stucco/Plaster |
| Garage Type: | Built-In |
| (Parking/)Drive: | Private |
| Drive Parking Spaces: | 4 |
| Pool: | None |
| Approximatly Age: | 0-5 |
| Property Features: | Fenced Yard, Hospital, Library, School, Sloping |
| Fireplace/Stove: | Y |
| Heat Source: | Gas |
| Heat Type: | Forced Air |
| Central Air Conditioning: | Central Air |
| Sewers: | Sewers |
| Water: | Municipal |
$
%
Years
This calculator is for demonstration purposes only. Always consult a professional
financial advisor before making personal financial decisions.
| Although the information displayed is believed to be accurate, no warranties or representations are made of any kind. |
| SOLTANIAN REAL ESTATE INC. |
|
|

Sharon Soltanian
Broker Of Record
Dir:
416-892-0188
Bus:
416-901-8881
| Virtual Tour | Book Showing | Email a Friend |
Jump To:
At a Glance:
| Type: | Freehold - Detached |
| Area: | Toronto |
| Municipality: | Toronto |
| Neighbourhood: | Willowdale West |
| Style: | 2-Storey |
| Lot Size: | 55.07 x 135.18(Feet) |
| Approximate Age: | 0-5 |
| Tax: | $17,376.4 |
| Beds: | 5+2 |
| Baths: | 7 |
| Fireplace: | Y |
| Pool: | None |
Locatin Map:
Payment Calculator:






