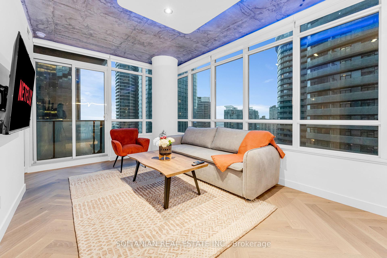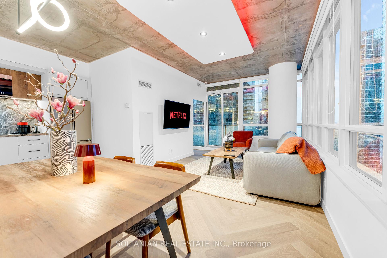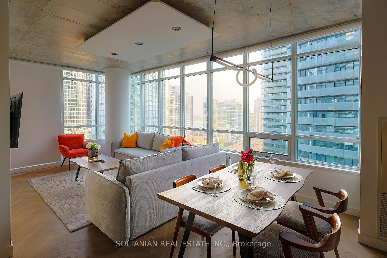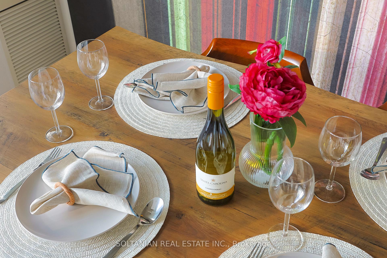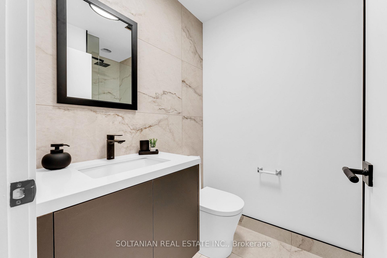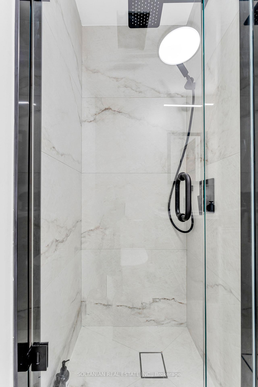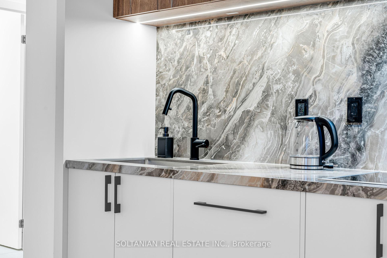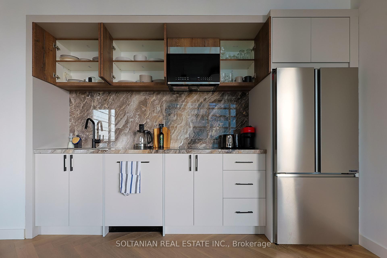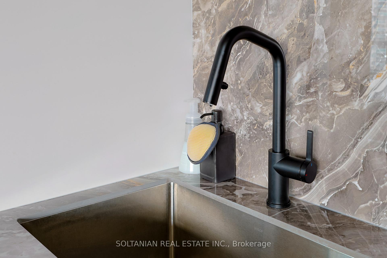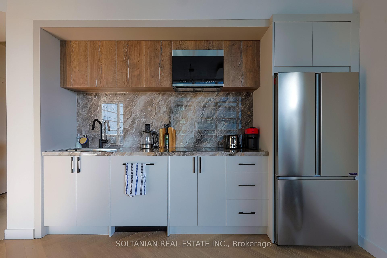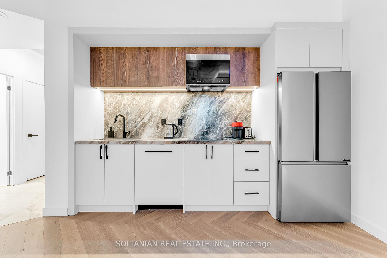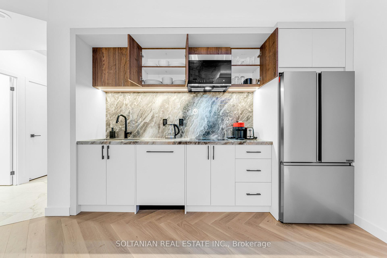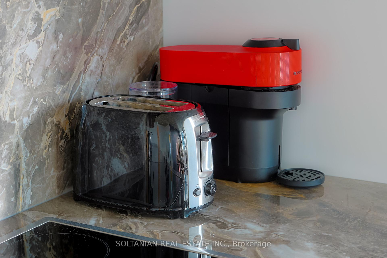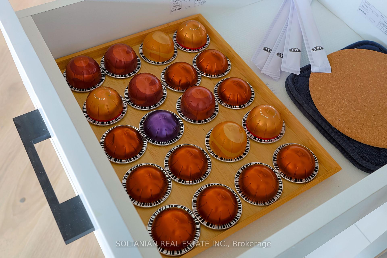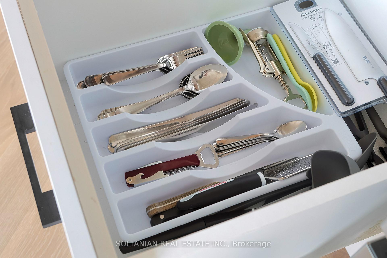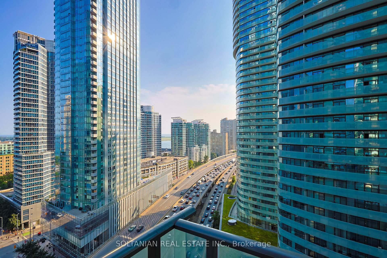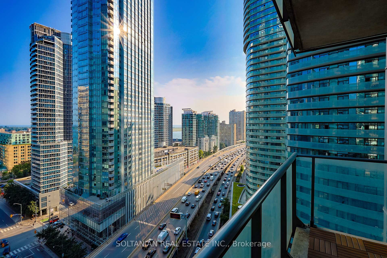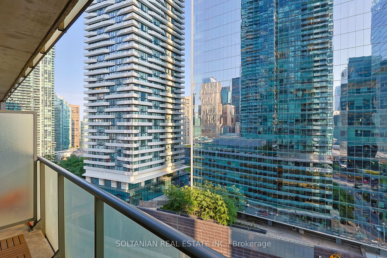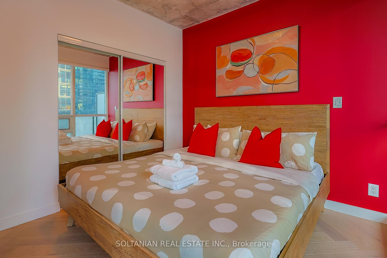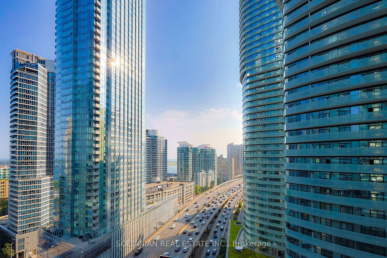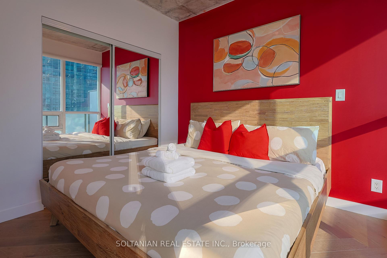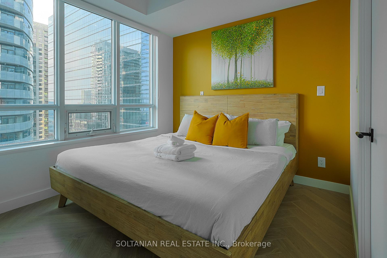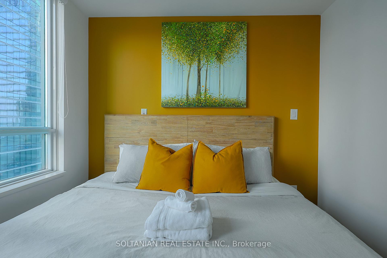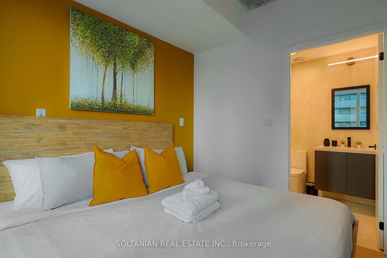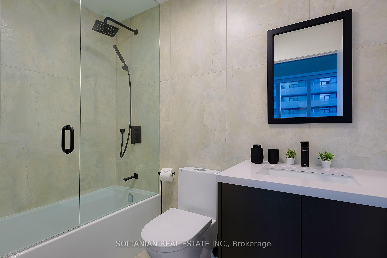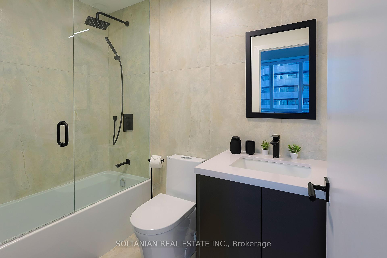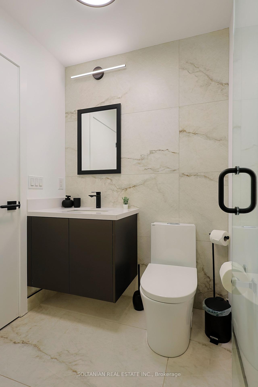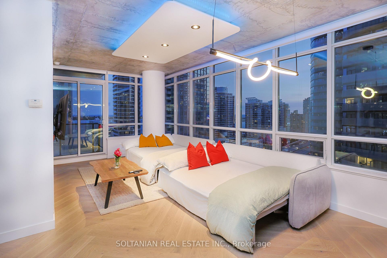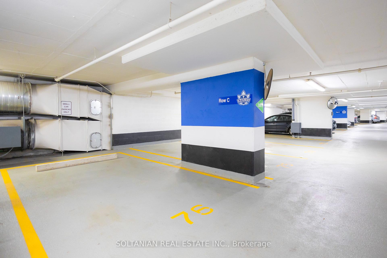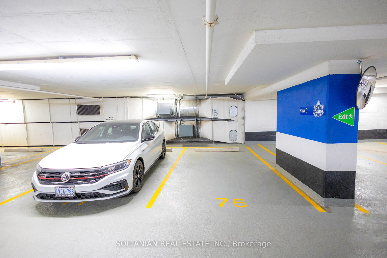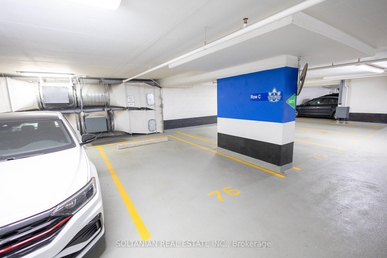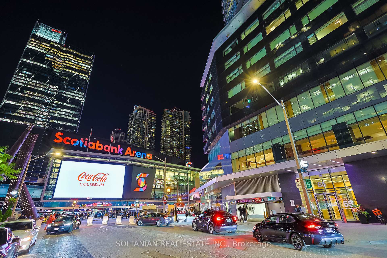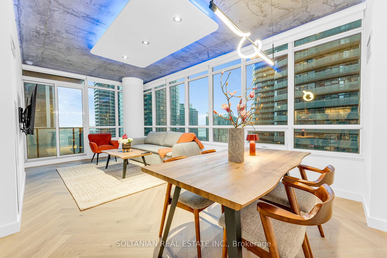$988,000
Available - For Sale
Listing ID: C9509665
55 Bremner Blvd , Unit 1510, Toronto, M5J 0A6, Ontario
| Welcome to Maple Leaf Square Condos in downtown Toronto! This stunning, Fully furnished, gutted renovation with over $100k in upgrades. 2-bedroom, 2-bathroom corner suite offers breathtaking views of Lake Ontario and the city. Featuring wrap-around windows and soaring 9-foot decorative drop ceiling. The bright, spacious open-concept living area is enhanced by elegant herringbone engineered hardwood flooring, modern light fixtures, and pot-lights throughout. Step out onto the walk-out balcony for outdoor enjoyment.The contemporary kitchen showcases sleek modern porcelain slab counter tops, newer stainless steel appliances, and stylish plumbing fixtures. The bathrooms feature newer vanities, and large modern tiles for added elegance. This furnished suite is perfect for those seeking flexibility, as the building is short-term rental friendly with rental potential of up to$2000/night. Experience ultimate convenience with direct access to the P.A.T.H., Union Station, and AirCanada Centre, along with on-site amenities like Longo's, TD Bank, LCBO, and a variety of restaurants. Just steps from Harbour front, Scotiabank Arena, Rogers Centre, CN tower, and the Financial and Entertainment District. This condo perfectly accommodates all-season Toronto living, complemented by modern finishes and a vibrant urban lifestyle. Don't miss the opportunity to make this exquisite condo your own and experience all the excitement of city living! |
| Extras: Stainless Steel Fridge, Stove, B/I Dishwasher & B/I Microwave; Washer & Dryer, All Window Coverings, One Parking. |
| Price | $988,000 |
| Taxes: | $3242.15 |
| Maintenance Fee: | 919.01 |
| Occupancy by: | Own+Ten |
| Address: | 55 Bremner Blvd , Unit 1510, Toronto, M5J 0A6, Ontario |
| Province/State: | Ontario |
| Property Management | Del Property Management 416-364-1777 |
| Condo Corporation No | TSCC |
| Level | 9 |
| Unit No | 21 |
| Directions/Cross Streets: | York St And Bremner Blvd |
| Rooms: | 7 |
| Bedrooms: | 2 |
| Bedrooms +: | |
| Kitchens: | 1 |
| Family Room: | Y |
| Basement: | None |
| Property Type: | Condo Apt |
| Style: | Apartment |
| Exterior: | Concrete |
| Garage Type: | Underground |
| Garage(/Parking)Space: | 1.00 |
| Drive Parking Spaces: | 1 |
| Park #1 | |
| Parking Spot: | 76 |
| Parking Type: | Owned |
| Legal Description: | B |
| Exposure: | Sw |
| Balcony: | Encl |
| Locker: | None |
| Pet Permited: | Restrict |
| Approximatly Square Footage: | 700-799 |
| Building Amenities: | Bike Storage, Concierge, Gym, Indoor Pool, Outdoor Pool, Party/Meeting Room |
| Property Features: | Electric Car, Lake/Pond, Park, Public Transit |
| Maintenance: | 919.01 |
| CAC Included: | Y |
| Water Included: | Y |
| Common Elements Included: | Y |
| Heat Included: | Y |
| Parking Included: | Y |
| Condo Tax Included: | Y |
| Building Insurance Included: | Y |
| Fireplace/Stove: | N |
| Heat Source: | Gas |
| Heat Type: | Forced Air |
| Central Air Conditioning: | Central Air |
| Laundry Level: | Main |
| Ensuite Laundry: | Y |
| Elevator Lift: | Y |
$
%
Years
This calculator is for demonstration purposes only. Always consult a professional
financial advisor before making personal financial decisions.
| Although the information displayed is believed to be accurate, no warranties or representations are made of any kind. |
| SOLTANIAN REAL ESTATE INC. |
|
|

Sharon Soltanian
Broker Of Record
Dir:
416-892-0188
Bus:
416-901-8881
| Book Showing | Email a Friend |
Jump To:
At a Glance:
| Type: | Condo - Condo Apt |
| Area: | Toronto |
| Municipality: | Toronto |
| Neighbourhood: | Waterfront Communities C1 |
| Style: | Apartment |
| Tax: | $3,242.15 |
| Maintenance Fee: | $919.01 |
| Beds: | 2 |
| Baths: | 2 |
| Garage: | 1 |
| Fireplace: | N |
Locatin Map:
Payment Calculator:


