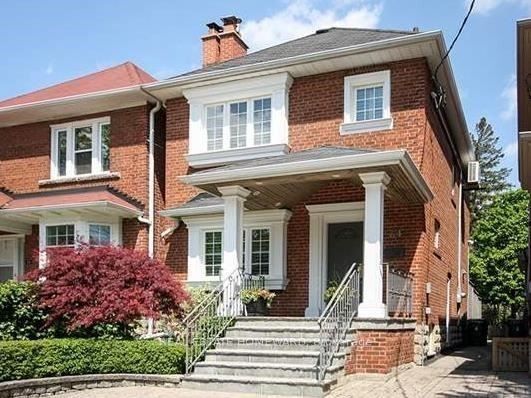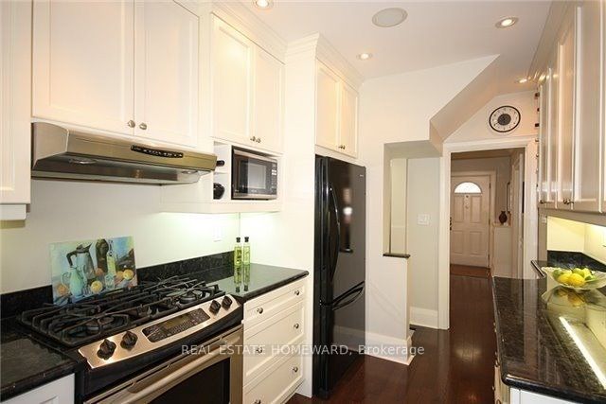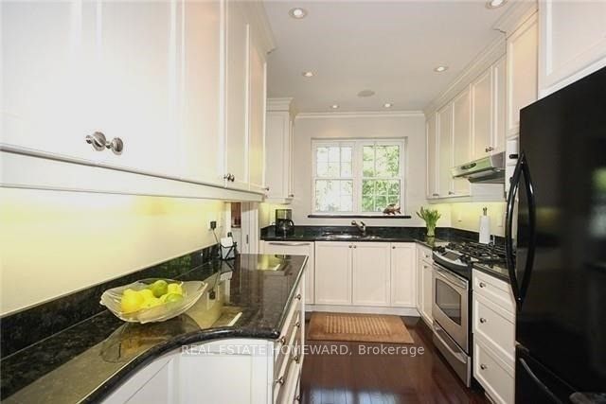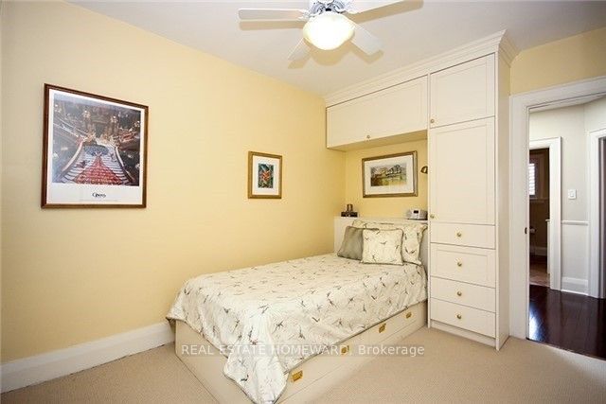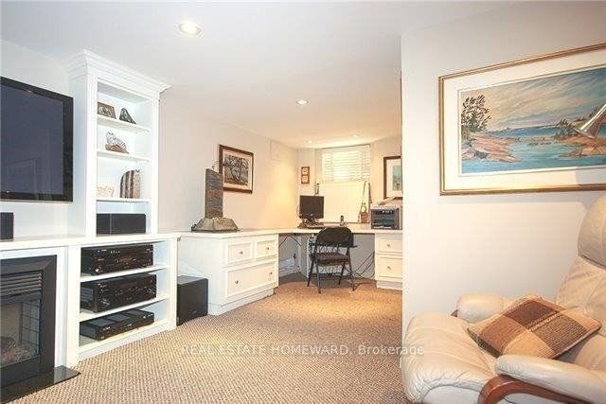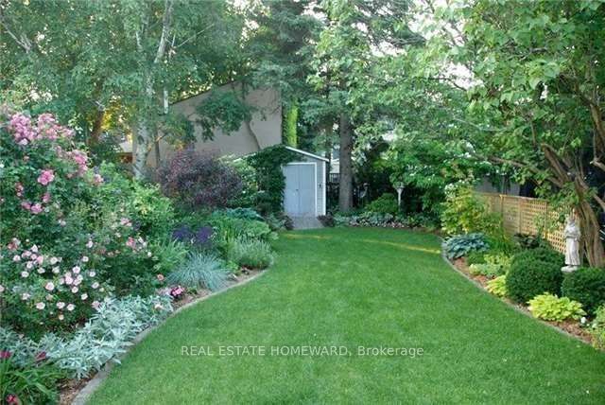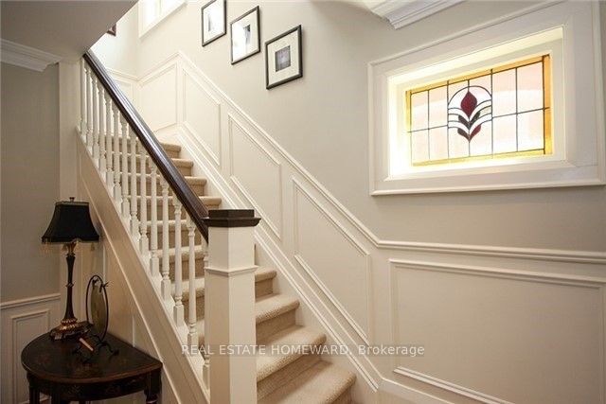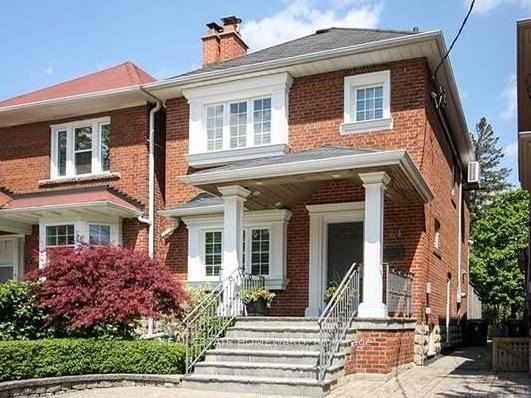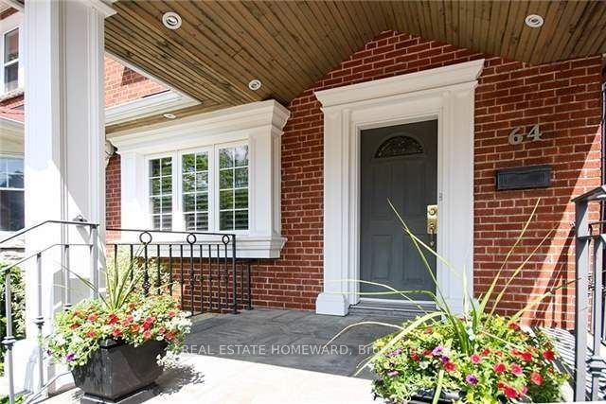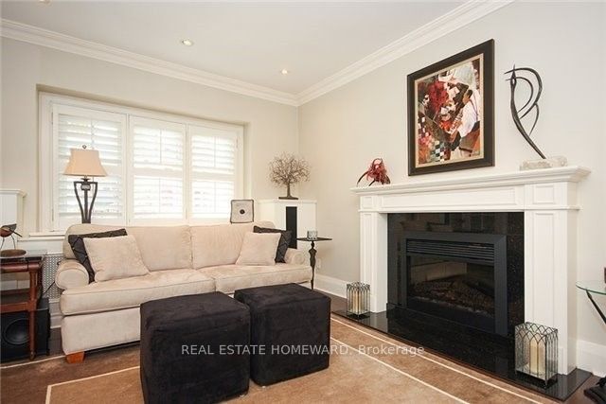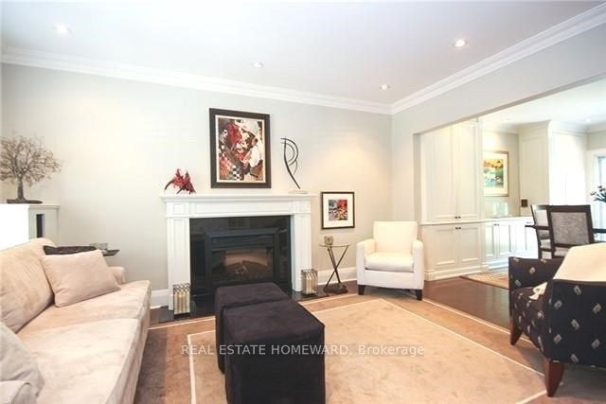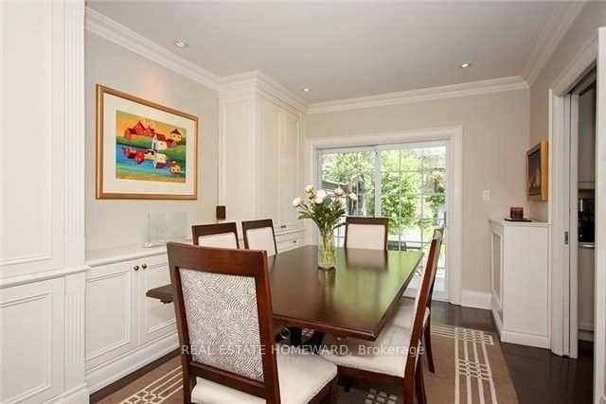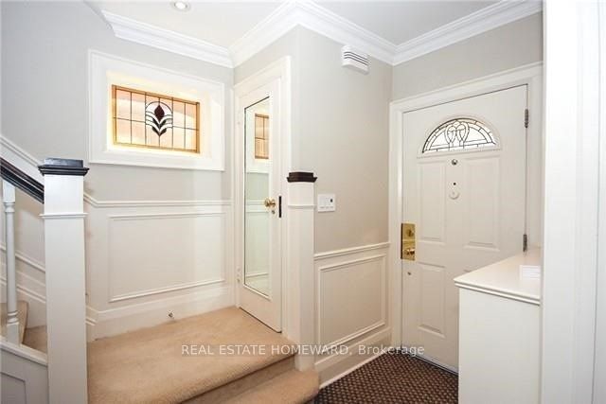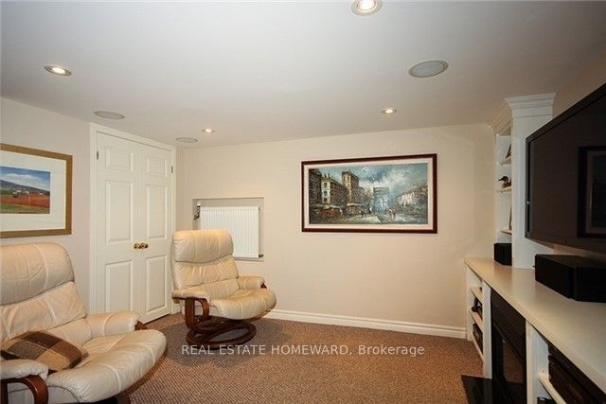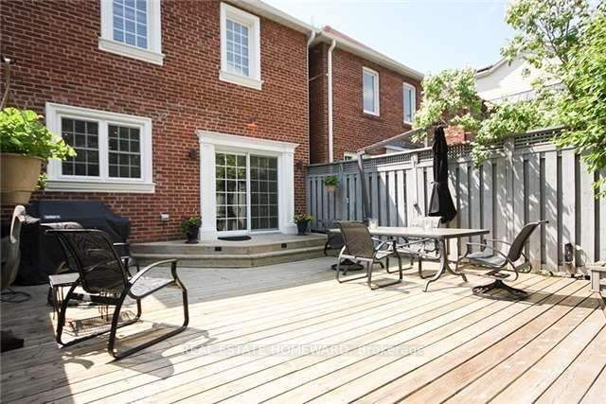$5,200
Available - For Rent
Listing ID: C8491398
64 Fairlawn Ave , Toronto, M5M 1S7, Ontario
| Classic Red Brick Fully Renovated Home With Short Walk To Yonge. Landscaped Deep Yard + Entertainer's Dream Deck. Many Thoughtfully Designed Custom Built-Ins, Oak Hardwood Floors, Updated Custom Kitchen With Granite Counters, Gas Stove And Storage Galore. Spa Bathroom With Heated Floors, Double Sink, Built-In Linen Closet And Laundry & Huge Glass Shower. Spacious Living Rm With Fireplace, Potlights Open To Dining Room With Built-In China Cabinet. |
| Extras: Fridge,Stove,D/W,W+D,New Hwt(Rental)2017,2 Elec Frpls,All B/I Desks & Cabinets,Pot Lights Throughout, Bsmt Fridge + Freezer,Wine Cabinet,Calif. Shutters,All Elfs,B/I Speakers,Bsmt Tv & Ent Unit. Grdn Shed,Inground Sprinkler + Lighting |
| Price | $5,200 |
| Address: | 64 Fairlawn Ave , Toronto, M5M 1S7, Ontario |
| Lot Size: | 25.00 x 145.58 (Feet) |
| Directions/Cross Streets: | Yonge/ Lawrence |
| Rooms: | 6 |
| Bedrooms: | 3 |
| Bedrooms +: | |
| Kitchens: | 1 |
| Family Room: | N |
| Basement: | Finished |
| Furnished: | N |
| Property Type: | Detached |
| Style: | 2-Storey |
| Exterior: | Brick |
| Garage Type: | None |
| (Parking/)Drive: | Mutual |
| Drive Parking Spaces: | 1 |
| Pool: | None |
| Private Entrance: | Y |
| Laundry Access: | Ensuite |
| Fireplace/Stove: | Y |
| Heat Source: | Gas |
| Heat Type: | Water |
| Central Air Conditioning: | Wall Unit |
| Sewers: | Sewers |
| Water: | Municipal |
| Although the information displayed is believed to be accurate, no warranties or representations are made of any kind. |
| REAL ESTATE HOMEWARD |
|
|

Sharon Soltanian
Broker Of Record
Dir:
416-892-0188
Bus:
416-901-8881
| Book Showing | Email a Friend |
Jump To:
At a Glance:
| Type: | Freehold - Detached |
| Area: | Toronto |
| Municipality: | Toronto |
| Neighbourhood: | Lawrence Park North |
| Style: | 2-Storey |
| Lot Size: | 25.00 x 145.58(Feet) |
| Beds: | 3 |
| Baths: | 2 |
| Fireplace: | Y |
| Pool: | None |
Locatin Map:


