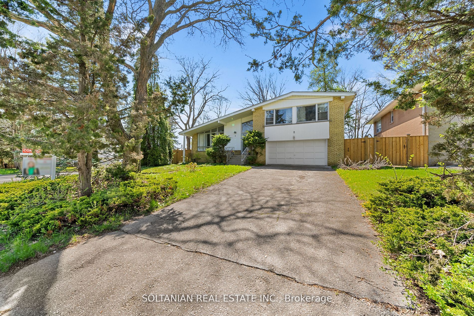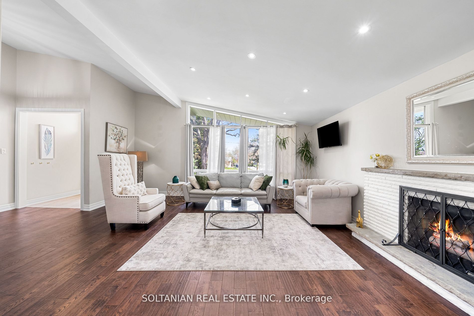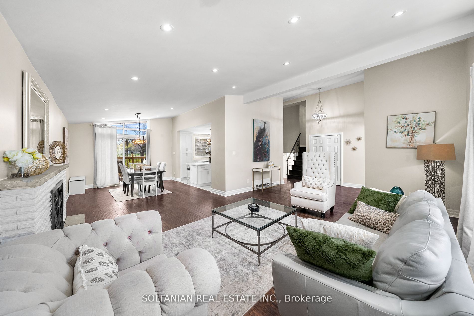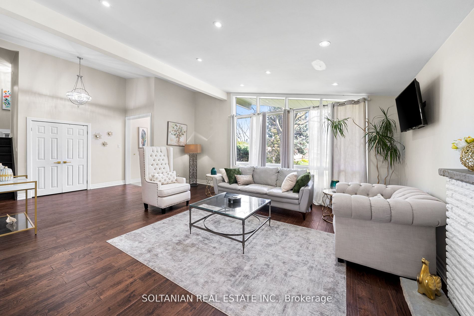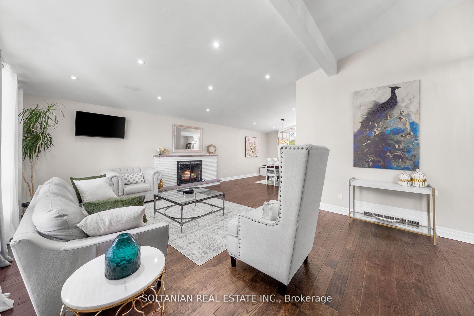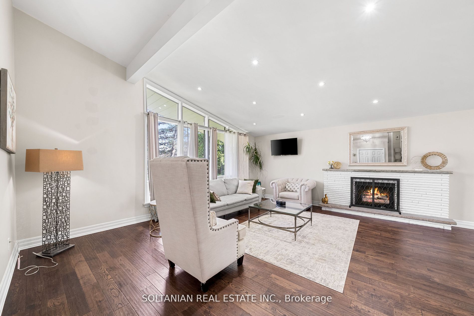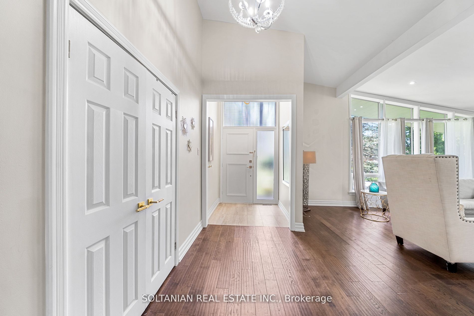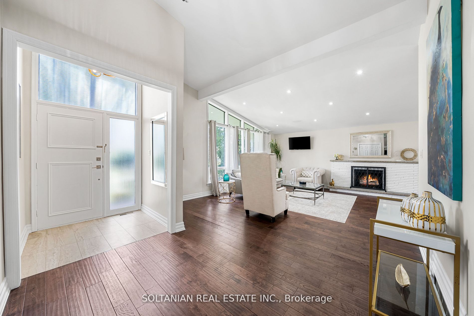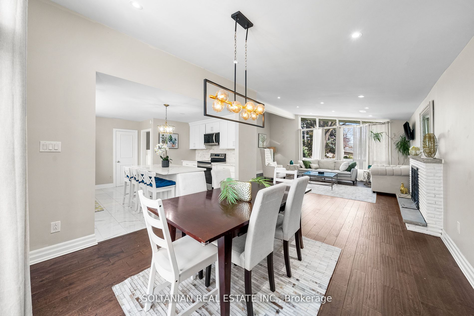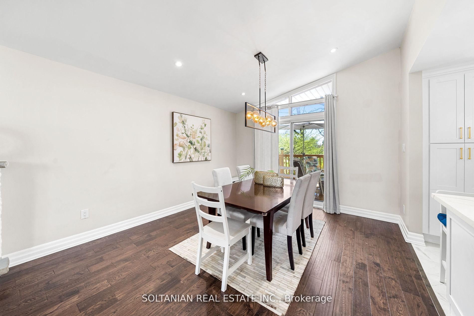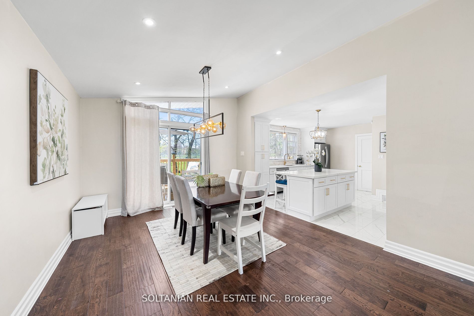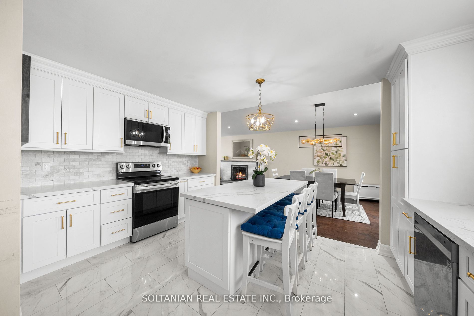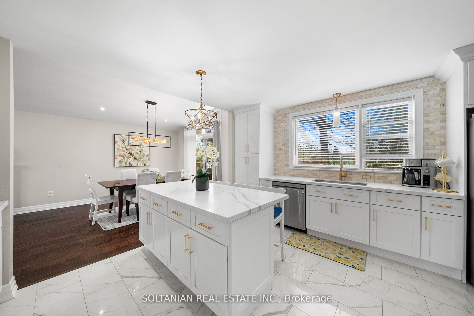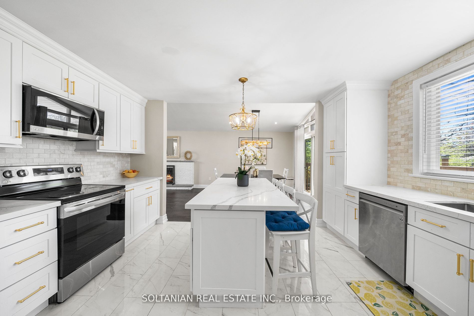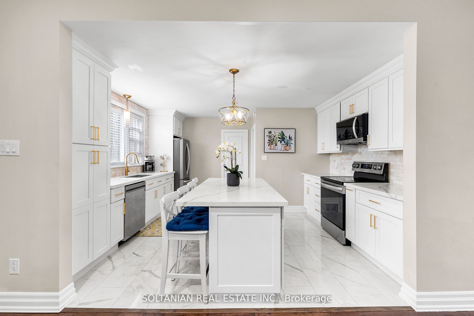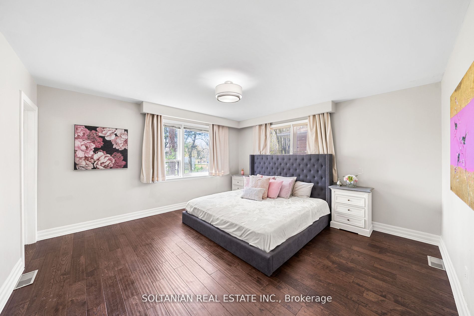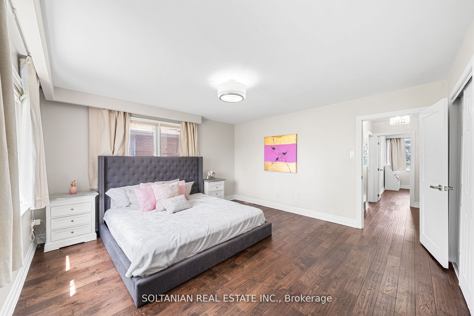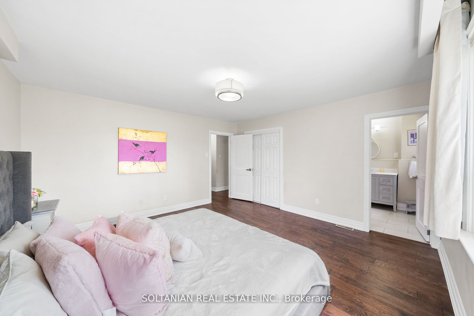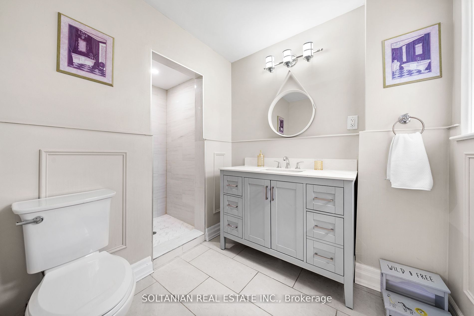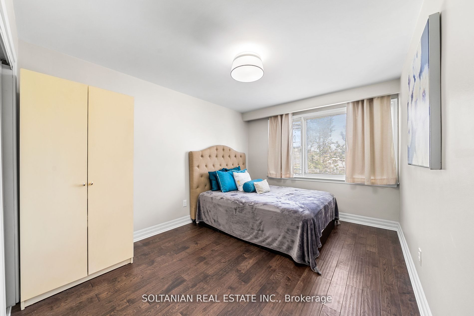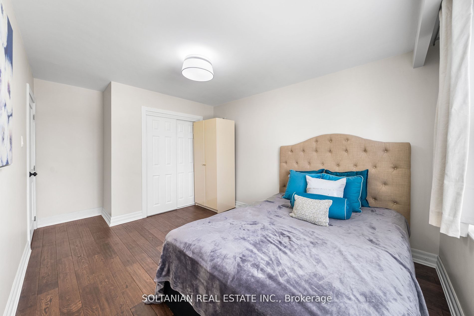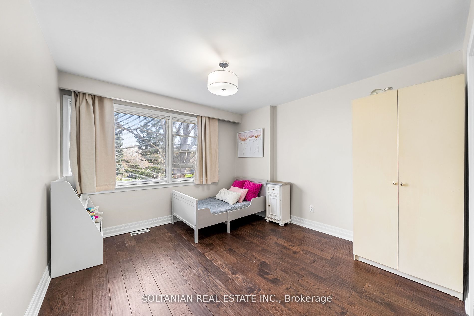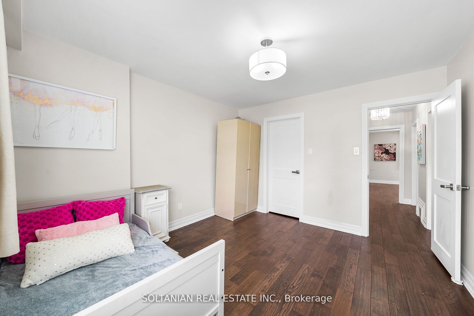$2,148,000
Available - For Sale
Listing ID: C8349630
2 Michigan Dr , Toronto, M2M 3J1, Ontario
| Step into this meticulously renovated 4+1 bedroom home on a quiet street with a 59.6 ft frontage. The property boasts new solid oak hardwood flooring, three newly renovated bathrooms, freshly painted walls, and upgraded lighting fixtures throughout. The kitchen, bathrooms, and walkways feature new tile work, giving the home a contemporary touch. The heart of the home is the newly renovated open concept kitchen with a center island and new appliances. The open layout of the living, dining, and kitchen areas ensures ample natural light, creating a bright and inviting atmosphere. A cozy fireplace warms the living area, and the dining room offers a walkout to the deck for outdoor entertaining. The primary bedroom has new flooring and a renovated 3-piece ensuite. The renovated basement, with a separate side entrance, includes a rec area with a fireplace, an additional bedroom, and a bathroom. Outside, enjoy a private oasis backing onto a park with a new fence and full foliage in summer for privacy. The spacious new deck is perfect for outdoor gatherings. Located minutes from Yonge St, restaurants, shopping, theatre, TTC, and top schools. Don't miss out on this beautifully renovated home that blends modern comforts with timeless charm. Schedule your viewing today! |
| Extras: Interior enhancements include new doors, flooring, lighting, paint, bathrooms, window covering, closet doors. Walk-in closet in secondary bedroom Extra bedroom bathroom in basement, Closet in basement. New fence & New deck. |
| Price | $2,148,000 |
| Taxes: | $7995.29 |
| DOM | 7 |
| Occupancy by: | Owner |
| Address: | 2 Michigan Dr , Toronto, M2M 3J1, Ontario |
| Lot Size: | 59.60 x 126.29 (Feet) |
| Directions/Cross Streets: | Steeles / Bayview |
| Rooms: | 7 |
| Rooms +: | 2 |
| Bedrooms: | 4 |
| Bedrooms +: | 1 |
| Kitchens: | 1 |
| Family Room: | N |
| Basement: | Finished, Sep Entrance |
| Property Type: | Detached |
| Style: | Sidesplit 4 |
| Exterior: | Brick |
| Garage Type: | Built-In |
| (Parking/)Drive: | Private |
| Drive Parking Spaces: | 4 |
| Pool: | None |
| Fireplace/Stove: | Y |
| Heat Source: | Gas |
| Heat Type: | Forced Air |
| Central Air Conditioning: | Central Air |
| Elevator Lift: | N |
| Sewers: | Sewers |
| Water: | Municipal |
$
%
Years
This calculator is for demonstration purposes only. Always consult a professional
financial advisor before making personal financial decisions.
| Although the information displayed is believed to be accurate, no warranties or representations are made of any kind. |
| SOLTANIAN REAL ESTATE INC. |
|
|

Sharon Soltanian
Broker Of Record
Dir:
416-892-0188
Bus:
416-901-8881
| Virtual Tour | Book Showing | Email a Friend |
Jump To:
At a Glance:
| Type: | Freehold - Detached |
| Area: | Toronto |
| Municipality: | Toronto |
| Neighbourhood: | Newtonbrook East |
| Style: | Sidesplit 4 |
| Lot Size: | 59.60 x 126.29(Feet) |
| Tax: | $7,995.29 |
| Beds: | 4+1 |
| Baths: | 4 |
| Fireplace: | Y |
| Pool: | None |
Locatin Map:
Payment Calculator:


