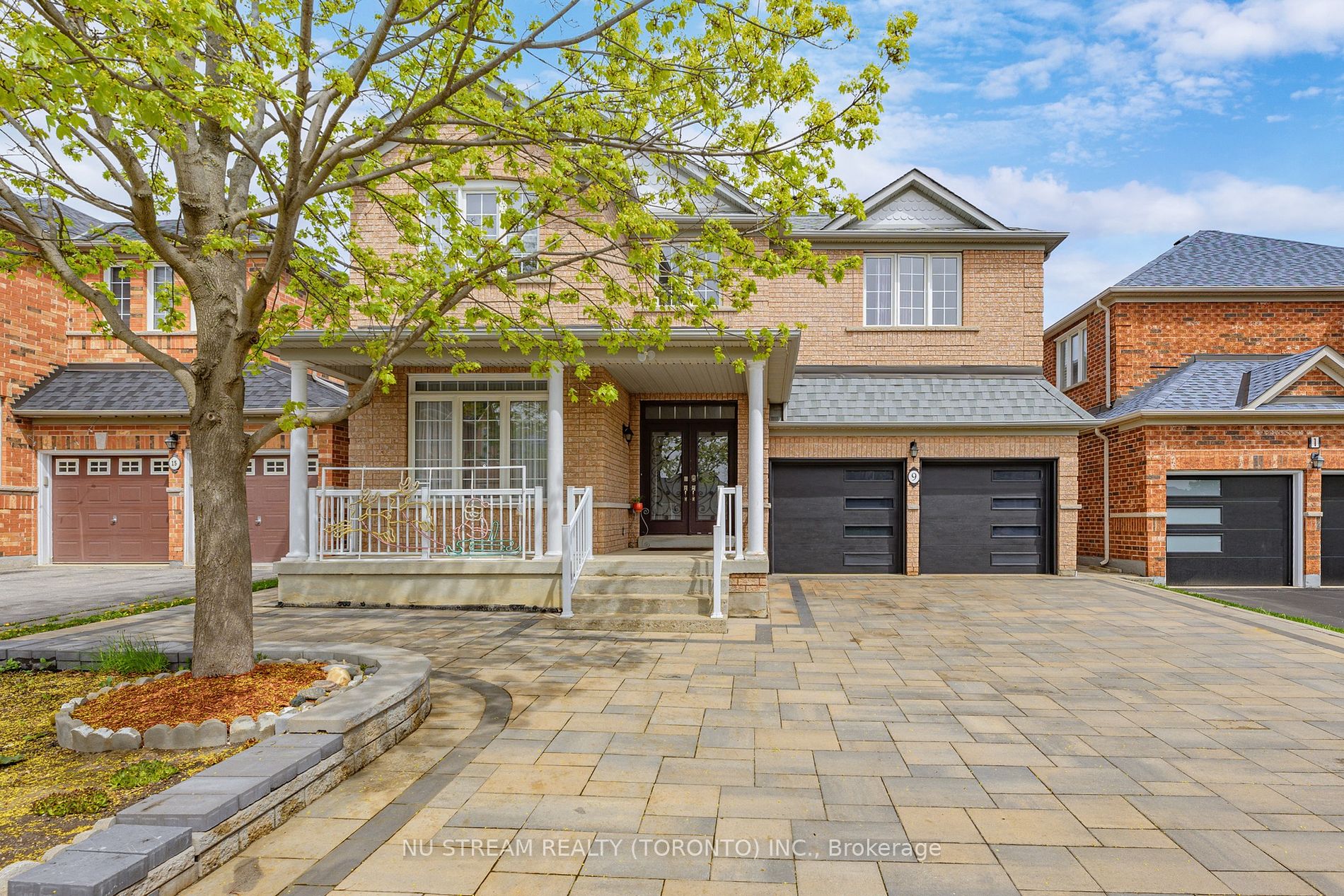$1,794,999
Available - For Sale
Listing ID: N8314124
9 Casa Nova Dr , Vaughan, L4H 2Z9, Ontario
| Upscale Home in a Prestigious Community** Upgraded Interlock Front & Back** Upgraded Modern Garage Door** Practically Designed 2768 Sqft w/Finished Bsmt of 1400+ sqft Living Area w/Bedroom & Bath** Main Floor 9' Ceiling w/Hardwood floor & Pot Lights** Bright & Spacious Living & dining** Family Room w/Gas Fireplace** Open Concept Kitchen w/Quartz Counter Tops** Stainless Steel Appliances** Breakfast Area walk/out to Backyard** Solid Wood Staircase lead to 2nd floor, w/5th Bedroom/Library, plus Open Sitting Area** Spacious Finished Basement w/Entertainment Area, Steam Sauna, 3-pc Bath & Bedroom** High Ranking School Area** Walks to Park & Community Centre** Quality Living, Opportunity knocks!!! |
| Extras: Stainless Steel Appliances(2 Fridges - Samsung & Fridgedale; Dishwasher; Stove; Rangehood), Front Loading Washer & Dryer(Samsung), All Light Fixtures; All Window Coverings; AC & Furnace(2018); Interlock(2021); Upgrade Garage Floor(2021) |
| Price | $1,794,999 |
| Taxes: | $6262.96 |
| Address: | 9 Casa Nova Dr , Vaughan, L4H 2Z9, Ontario |
| Lot Size: | 44.99 x 78.82 (Feet) |
| Directions/Cross Streets: | Weston / Davos |
| Rooms: | 10 |
| Rooms +: | 2 |
| Bedrooms: | 5 |
| Bedrooms +: | 1 |
| Kitchens: | 1 |
| Family Room: | Y |
| Basement: | Apartment, Finished |
| Property Type: | Detached |
| Style: | 2-Storey |
| Exterior: | Brick |
| Garage Type: | Attached |
| (Parking/)Drive: | Pvt Double |
| Drive Parking Spaces: | 4 |
| Pool: | None |
| Approximatly Square Footage: | 2500-3000 |
| Property Features: | Fenced Yard, Park, Public Transit, School |
| Fireplace/Stove: | Y |
| Heat Source: | Gas |
| Heat Type: | Forced Air |
| Central Air Conditioning: | Central Air |
| Laundry Level: | Main |
| Sewers: | Sewers |
| Water: | Municipal |
$
%
Years
This calculator is for demonstration purposes only. Always consult a professional
financial advisor before making personal financial decisions.
| Although the information displayed is believed to be accurate, no warranties or representations are made of any kind. |
| NU STREAM REALTY (TORONTO) INC. |
|
|

Sharon Soltanian
Broker Of Record
Dir:
416-892-0188
Bus:
416-901-8881
| Virtual Tour | Book Showing | Email a Friend |
Jump To:
At a Glance:
| Type: | Freehold - Detached |
| Area: | York |
| Municipality: | Vaughan |
| Neighbourhood: | Vellore Village |
| Style: | 2-Storey |
| Lot Size: | 44.99 x 78.82(Feet) |
| Tax: | $6,262.96 |
| Beds: | 5+1 |
| Baths: | 4 |
| Fireplace: | Y |
| Pool: | None |
Locatin Map:
Payment Calculator:



























