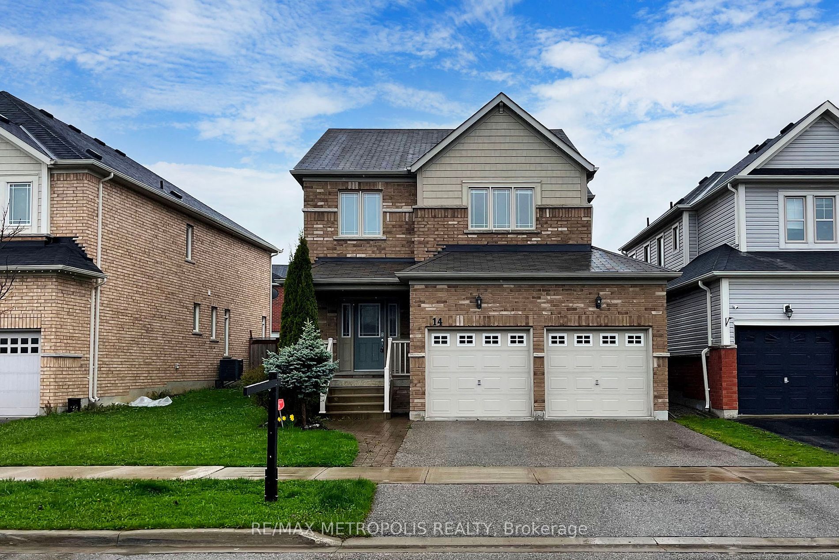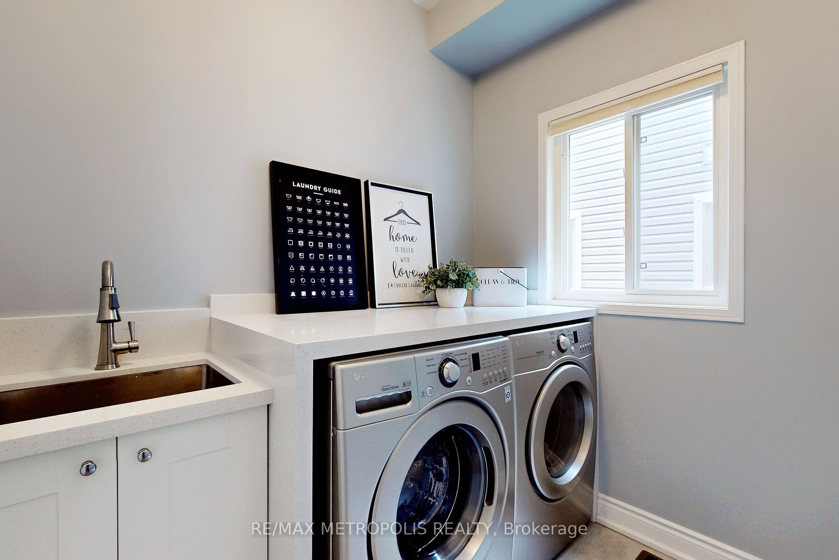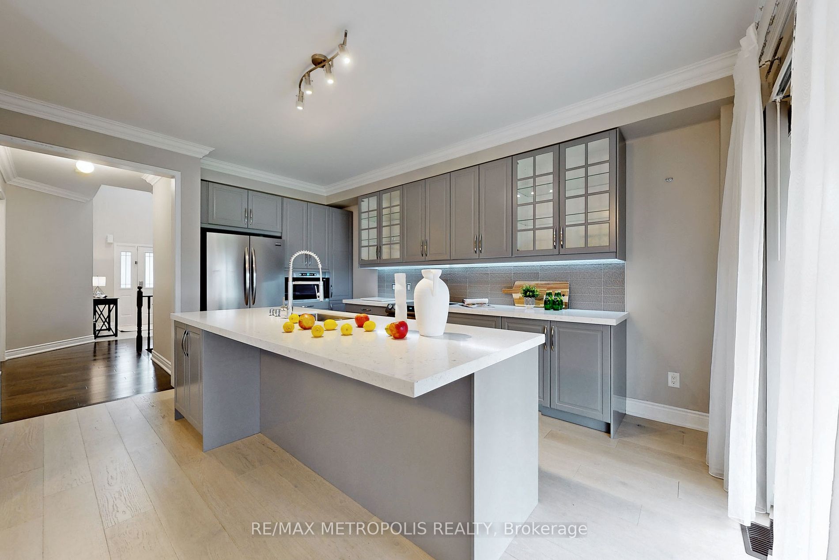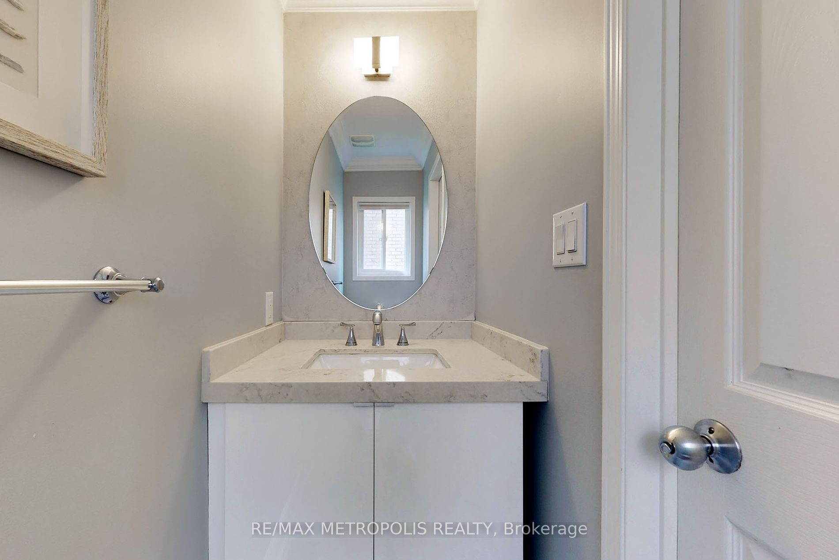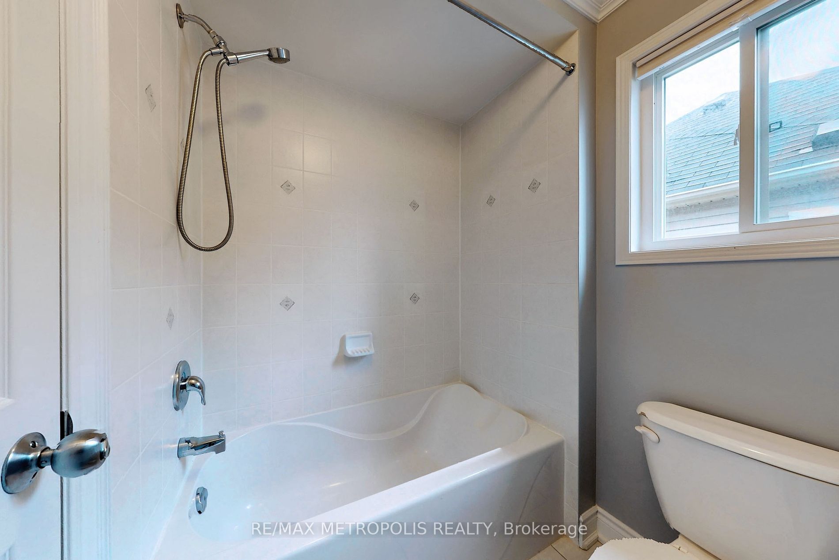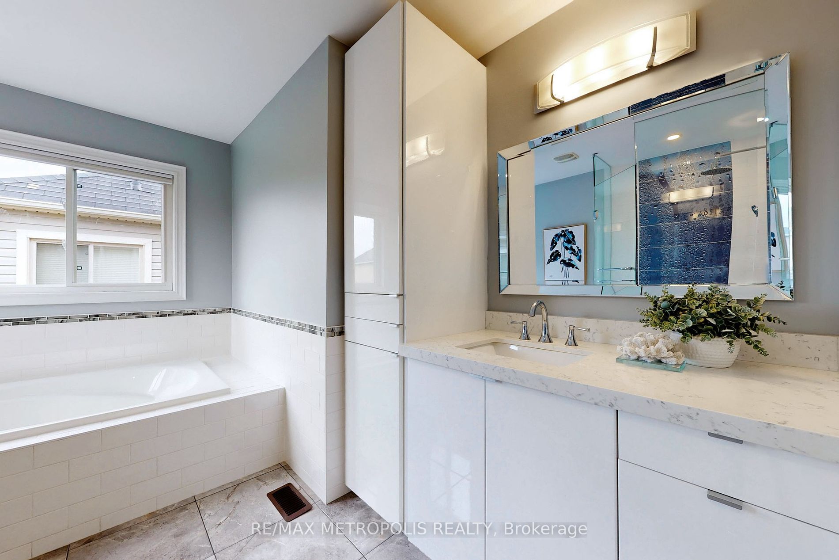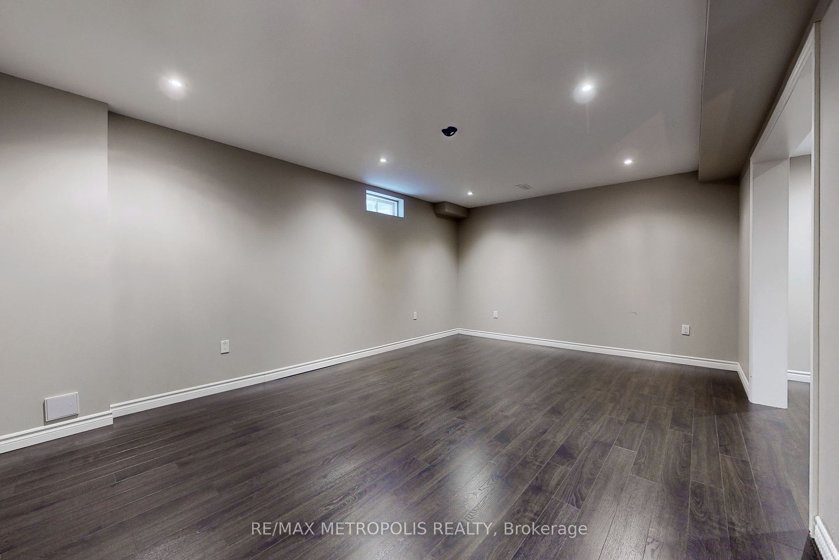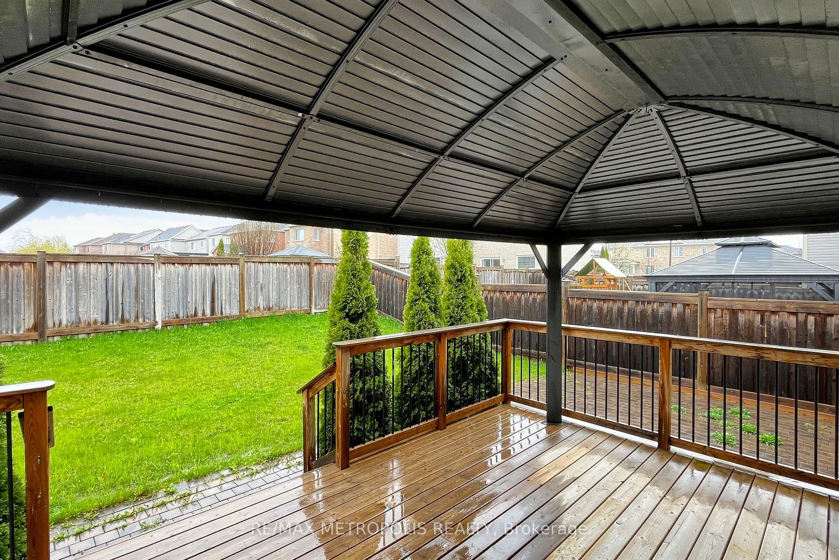$1,199,000
Available - For Sale
Listing ID: N8314056
14 Orr Dr , Bradford West Gwillimbury, L3Z 0L8, Ontario
| Discover convenience and comfort in this detached house nestled in a thriving community near Highway 400. With top-rated schools, shops, and plazas nearby, everything you need is within reach. Inside, find three spacious bedrooms, a chef-inspired kitchen with ample storage, and an enclosed living room for cozy movie nights. The fully finished basement offers endless possibilities for customization. Outside, enjoy a well-maintained yard for outdoor gatherings. This is suburban living at its finest. |
| Extras: Luxury, custom kitchen; spa-like bathrooms with heated flooring in ensuite; top-of-the-line hardwood flooring throughout. |
| Price | $1,199,000 |
| Taxes: | $5291.35 |
| Address: | 14 Orr Dr , Bradford West Gwillimbury, L3Z 0L8, Ontario |
| Lot Size: | 44.69 x 110.06 (Feet) |
| Directions/Cross Streets: | Miller Park Ave/Langford Blvd |
| Rooms: | 10 |
| Rooms +: | 2 |
| Bedrooms: | 3 |
| Bedrooms +: | 1 |
| Kitchens: | 1 |
| Family Room: | N |
| Basement: | Finished |
| Approximatly Age: | 6-15 |
| Property Type: | Detached |
| Style: | 2-Storey |
| Exterior: | Brick |
| Garage Type: | Attached |
| (Parking/)Drive: | Private |
| Drive Parking Spaces: | 2 |
| Pool: | None |
| Approximatly Age: | 6-15 |
| Approximatly Square Footage: | 1500-2000 |
| Property Features: | Arts Centre, Fenced Yard, Library, Park, Public Transit, Rec Centre |
| Fireplace/Stove: | Y |
| Heat Source: | Gas |
| Heat Type: | Forced Air |
| Central Air Conditioning: | Central Air |
| Sewers: | Sewers |
| Water: | Municipal |
| Utilities-Cable: | A |
| Utilities-Hydro: | Y |
| Utilities-Gas: | Y |
| Utilities-Telephone: | A |
$
%
Years
This calculator is for demonstration purposes only. Always consult a professional
financial advisor before making personal financial decisions.
| Although the information displayed is believed to be accurate, no warranties or representations are made of any kind. |
| RE/MAX METROPOLIS REALTY |
|
|

Sharon Soltanian
Broker Of Record
Dir:
416-892-0188
Bus:
416-901-8881
| Virtual Tour | Book Showing | Email a Friend |
Jump To:
At a Glance:
| Type: | Freehold - Detached |
| Area: | Simcoe |
| Municipality: | Bradford West Gwillimbury |
| Neighbourhood: | Bradford |
| Style: | 2-Storey |
| Lot Size: | 44.69 x 110.06(Feet) |
| Approximate Age: | 6-15 |
| Tax: | $5,291.35 |
| Beds: | 3+1 |
| Baths: | 3 |
| Fireplace: | Y |
| Pool: | None |
Locatin Map:
Payment Calculator:


