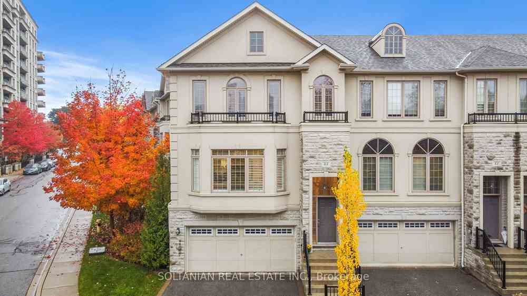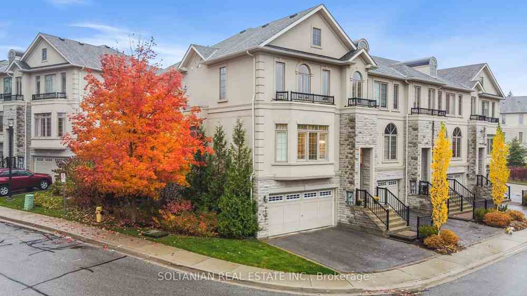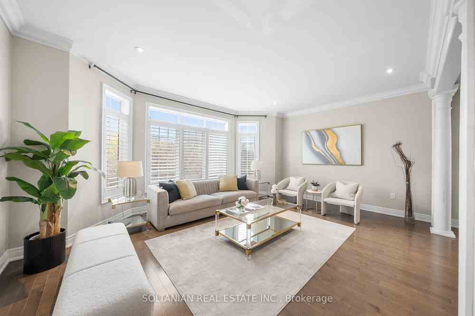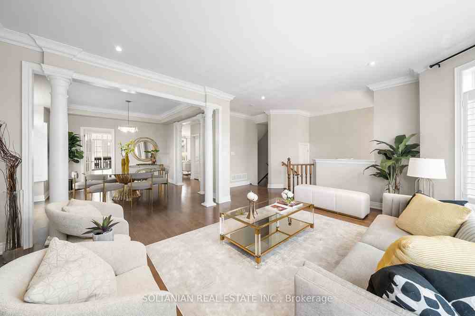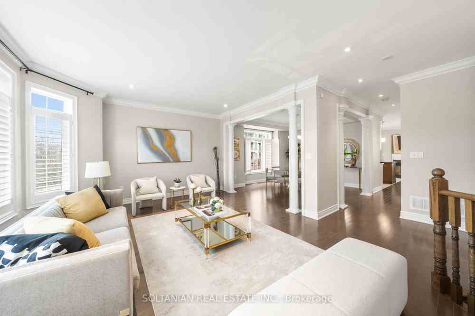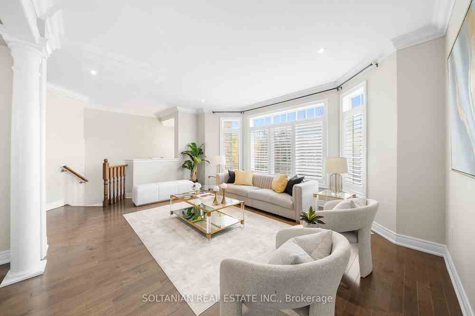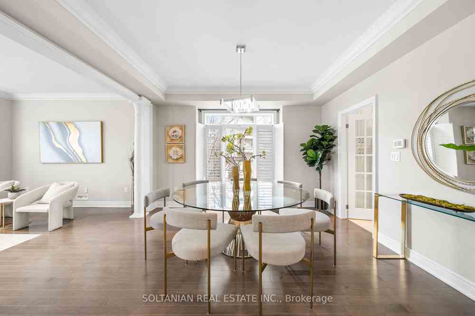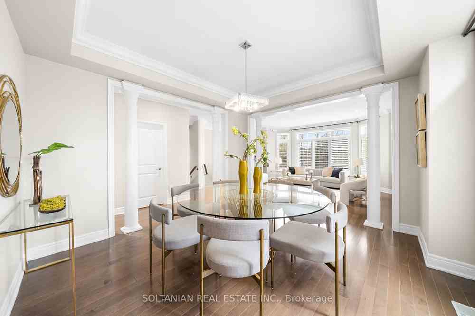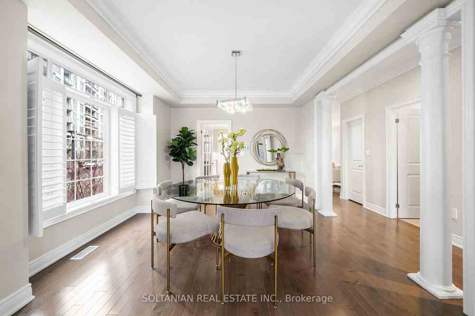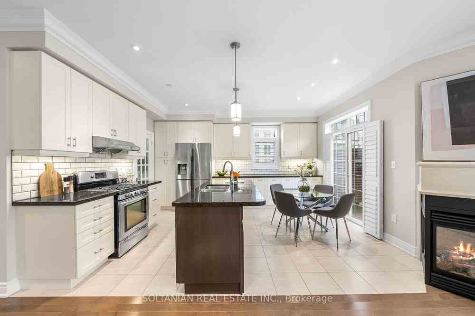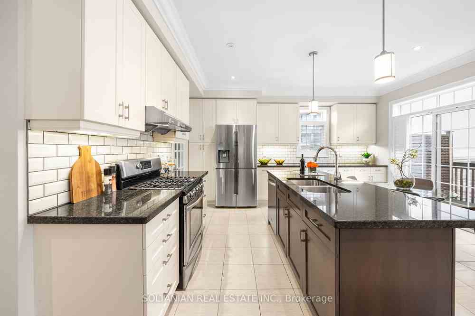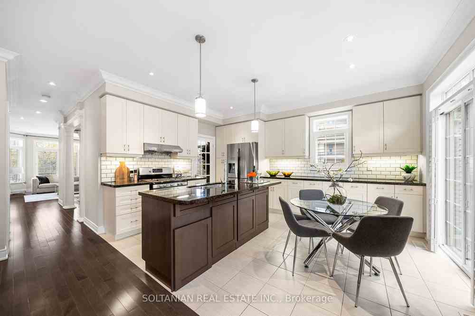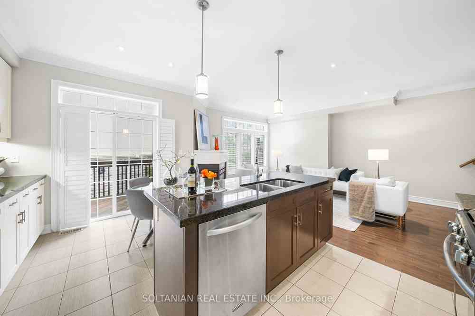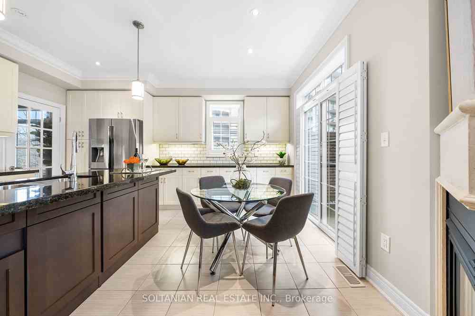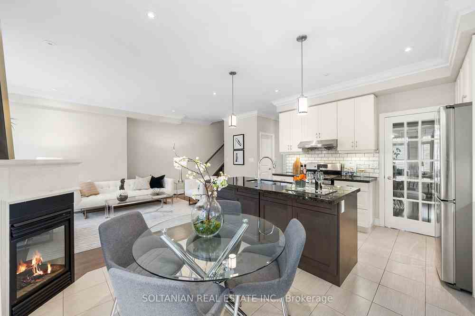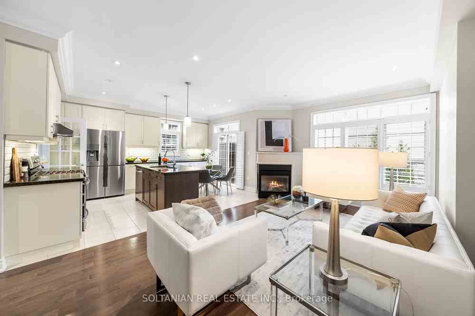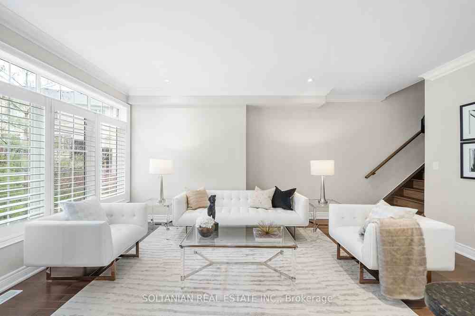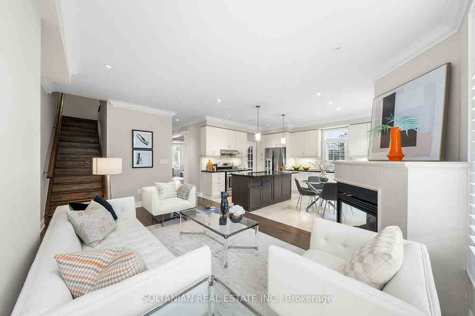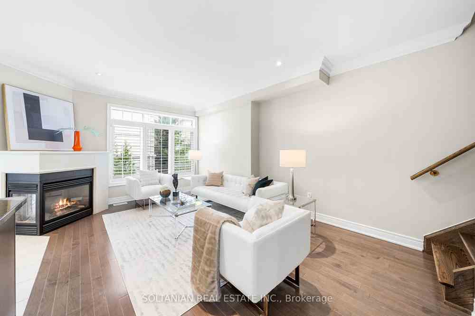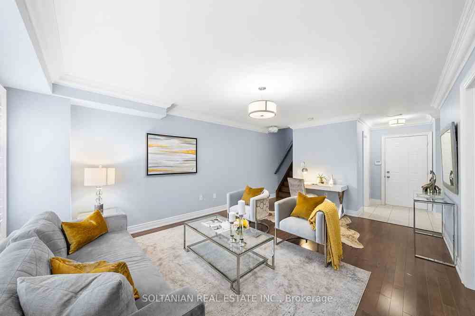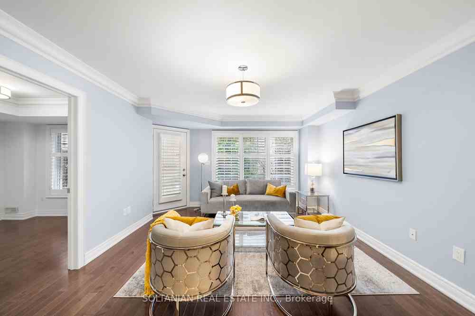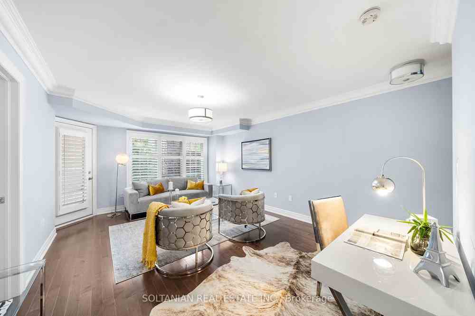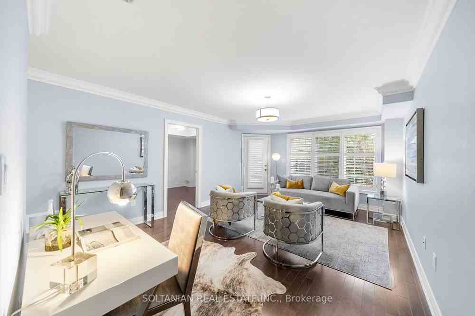$1,799,000
Available - For Sale
Listing ID: C8235558
45 Bloorview Pl , Toronto, M2J 0B2, Ontario
| Absolutely stunning corner-unit luxury townhouse overlooking a ravine, allowing abundant natural light. Access all Aria Condo amenities, including gym, indoor pool, party room, sauna, virtual golf and library! This exceptional property offers expansive living areas flooded with sunlight. The lower level features principal spaces, while the upper levels are generously sized for family and guests. With high ceilings, maple hardwood floors, a marble bathroom, custom built-in closets, and crown molding throughout, this home exudes luxury. Nestled in the prestigious Leslie enclave, it boasts a top-of-the-line kitchen with an island, breakfast bar, and opening to a rear deck. The open-concept family room and chef's kitchen are perfect for entertaining. The grand primary suite features a luxurious 6-piece ensuite and a walk-in closet, along with a large balcony and private garden. Lower level with in law Br, 3pc Bath, Sitting area & Walk Out to Yard With Closed off deck. Enjoy the convenience of a double car garage with direct access to the house and extra storage space. Walk to subway stations, hospitals, Bayview Village, and Fairview Mall, Hwy 401 & schools. |
| Price | $1,799,000 |
| Taxes: | $8568.30 |
| Maintenance Fee: | 696.02 |
| Occupancy by: | Vacant |
| Address: | 45 Bloorview Pl , Toronto, M2J 0B2, Ontario |
| Province/State: | Ontario |
| Property Management | Aria Condominiums |
| Condo Corporation No | TSCC |
| Level | 1 |
| Unit No | 45 |
| Directions/Cross Streets: | Leslie & Sheppard |
| Rooms: | 7 |
| Rooms +: | 2 |
| Bedrooms: | 4 |
| Bedrooms +: | |
| Kitchens: | 1 |
| Family Room: | Y |
| Basement: | Fin W/O |
| Property Type: | Condo Townhouse |
| Style: | 3-Storey |
| Exterior: | Stone, Stucco/Plaster |
| Garage Type: | Attached |
| Garage(/Parking)Space: | 2.00 |
| (Parking/)Drive: | Private |
| Drive Parking Spaces: | 2 |
| Park #1 | |
| Parking Type: | Owned |
| Exposure: | E |
| Balcony: | Open |
| Locker: | None |
| Pet Permited: | Restrict |
| Approximatly Square Footage: | 2750-2999 |
| Building Amenities: | Exercise Room, Games Room, Indoor Pool, Party/Meeting Room, Visitor Parking |
| Property Features: | Grnbelt/Cons, Hospital, Park, Place Of Worship, Ravine, Wooded/Treed |
| Maintenance: | 696.02 |
| Common Elements Included: | Y |
| Parking Included: | Y |
| Building Insurance Included: | Y |
| Fireplace/Stove: | Y |
| Heat Source: | Gas |
| Heat Type: | Forced Air |
| Central Air Conditioning: | Central Air |
| Central Vac: | Y |
| Laundry Level: | Upper |
| Elevator Lift: | N |
$
%
Years
This calculator is for demonstration purposes only. Always consult a professional
financial advisor before making personal financial decisions.
| Although the information displayed is believed to be accurate, no warranties or representations are made of any kind. |
| SOLTANIAN REAL ESTATE INC. |
|
|

Sharon Soltanian
Broker Of Record
Dir:
416-892-0188
Bus:
416-901-8881
| Virtual Tour | Book Showing | Email a Friend |
Jump To:
At a Glance:
| Type: | Condo - Condo Townhouse |
| Area: | Toronto |
| Municipality: | Toronto |
| Neighbourhood: | Don Valley Village |
| Style: | 3-Storey |
| Tax: | $8,568.3 |
| Maintenance Fee: | $696.02 |
| Beds: | 4 |
| Baths: | 4 |
| Garage: | 2 |
| Fireplace: | Y |
Locatin Map:
Payment Calculator:


