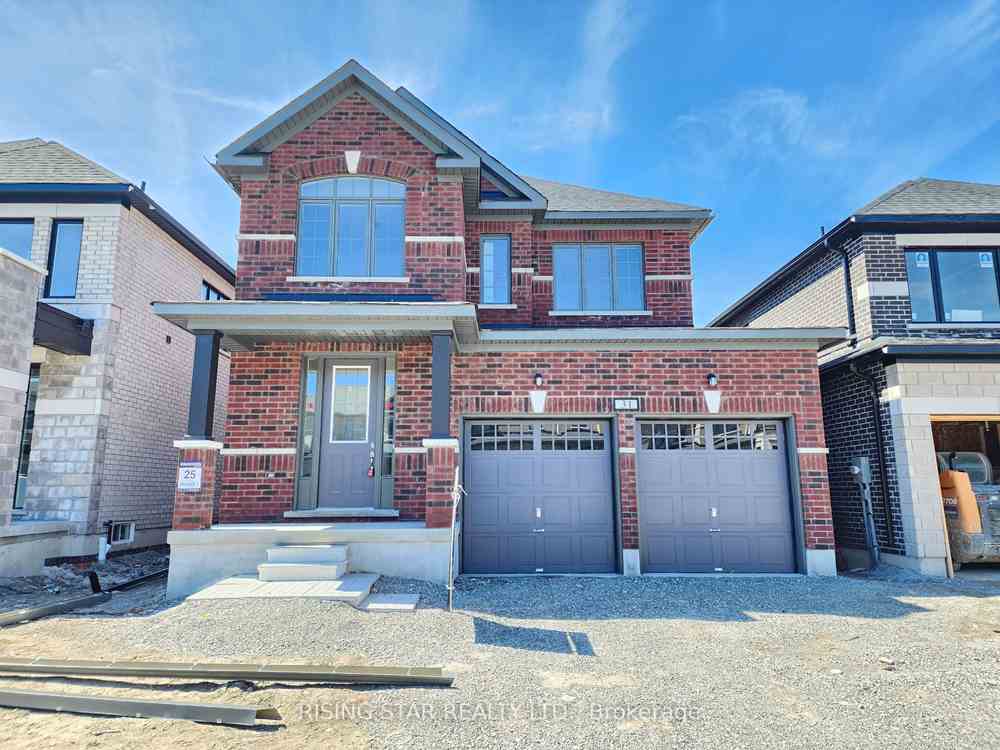$809,900
Available - For Sale
Listing ID: X8165320
31 Corley St North , Kawartha Lakes, K9V 0R2, Ontario
| Welcome to your Move-In Ready Brand New "Silver Lake Model" Home in Lindsay, Ontario! Full Brick and Double Garage House This Spaciousness Detached House Features Modern Bright Open Concept Living With Kitchen/Living/Dining, Gorgeous Working Island & Plenty Of Cabinetry. Stunning Grand Windows, Hardwood on the Mainfloor, Oak Staircase & Walk Out Patio Doors To Back Yard. Main Floor Powder Room and Entrance To The Garage. Upper Level Has 3 Large Bedrooms All With Walk-In Closets. Primary Bedroom has a Walk-In Closet and Private Ensuite With Glass Shower. "Potential for Rental Income" - Side Entrance to the Unspoiled Basement Ready For The Finishing Touches, Bathroom Rough In & Tankless Water Heater. Conveniently located just minutes away from essential amenities, highways, Lindsay Square Mall, Fleming College, Lindsay Collegiate, Whitney Town Centre, and Ross Memorial Hospital. few minutes away from Hwy 35 & Kawartha Lakes Municipal Airport. *Few Pictures are Virtually Staged* |
| Extras: This home boasts a suite of brand new premium stainless steel appliances with top-notch functionality and sleek design. |
| Price | $809,900 |
| Taxes: | $0.00 |
| Address: | 31 Corley St North , Kawartha Lakes, K9V 0R2, Ontario |
| Lot Size: | 37.00 x 107.21 (Feet) |
| Directions/Cross Streets: | Colbourne St./ St Joseph Rd |
| Rooms: | 8 |
| Bedrooms: | 3 |
| Bedrooms +: | |
| Kitchens: | 1 |
| Family Room: | N |
| Basement: | Sep Entrance, Unfinished |
| Approximatly Age: | New |
| Property Type: | Detached |
| Style: | 2-Storey |
| Exterior: | Brick |
| Garage Type: | Built-In |
| (Parking/)Drive: | Private |
| Drive Parking Spaces: | 2 |
| Pool: | None |
| Approximatly Age: | New |
| Approximatly Square Footage: | 1500-2000 |
| Fireplace/Stove: | N |
| Heat Source: | Gas |
| Heat Type: | Forced Air |
| Central Air Conditioning: | Central Air |
| Sewers: | Sewers |
| Water: | Municipal |
$
%
Years
This calculator is for demonstration purposes only. Always consult a professional
financial advisor before making personal financial decisions.
| Although the information displayed is believed to be accurate, no warranties or representations are made of any kind. |
| RISING STAR REALTY LTD. |
|
|

Sharon Soltanian
Broker Of Record
Dir:
416-892-0188
Bus:
416-901-8881
| Virtual Tour | Book Showing | Email a Friend |
Jump To:
At a Glance:
| Type: | Freehold - Detached |
| Area: | Kawartha Lakes |
| Municipality: | Kawartha Lakes |
| Neighbourhood: | Lindsay |
| Style: | 2-Storey |
| Lot Size: | 37.00 x 107.21(Feet) |
| Approximate Age: | New |
| Beds: | 3 |
| Baths: | 3 |
| Fireplace: | N |
| Pool: | None |
Locatin Map:
Payment Calculator:



























