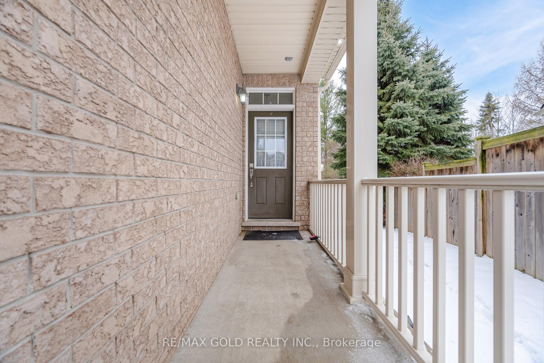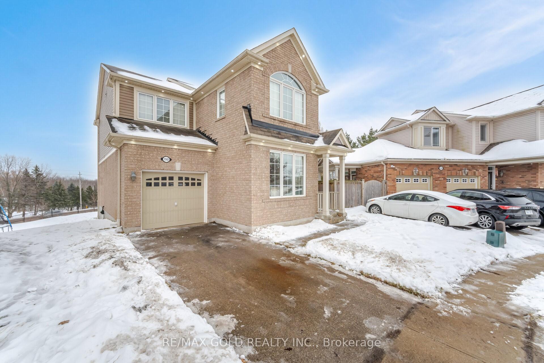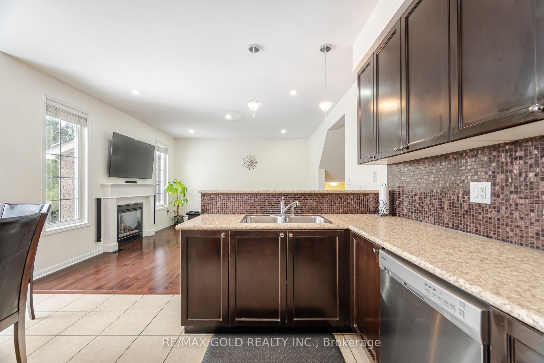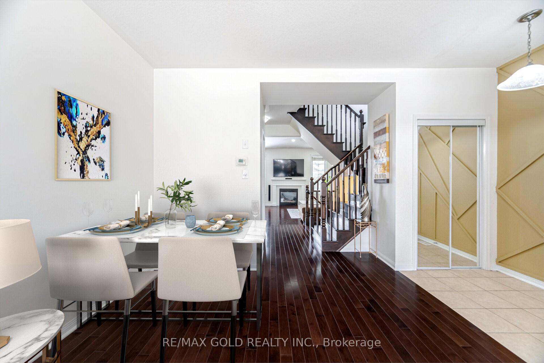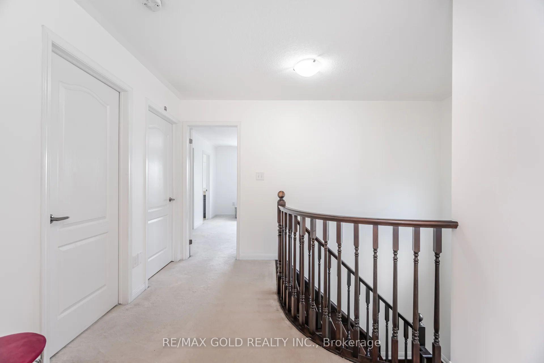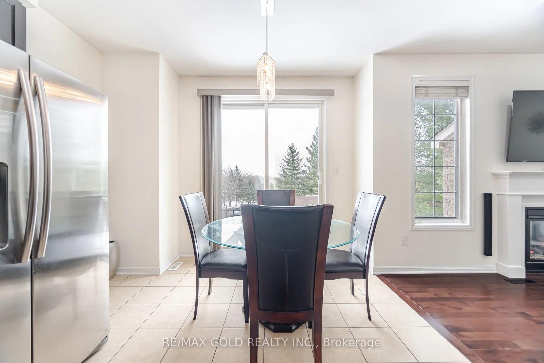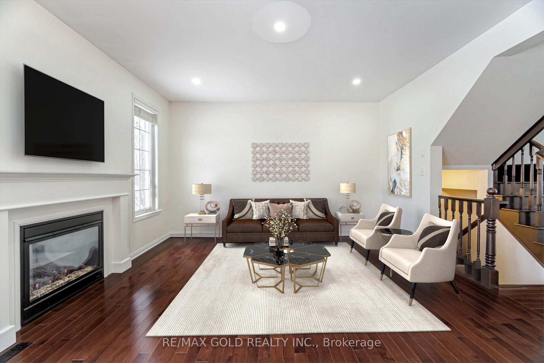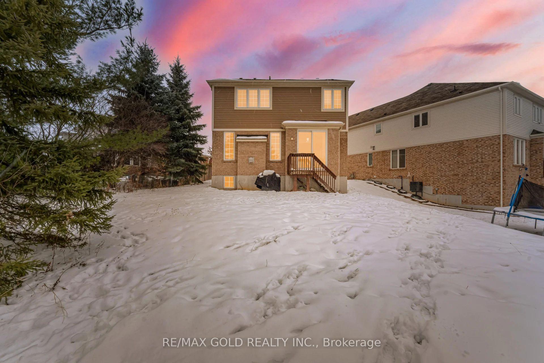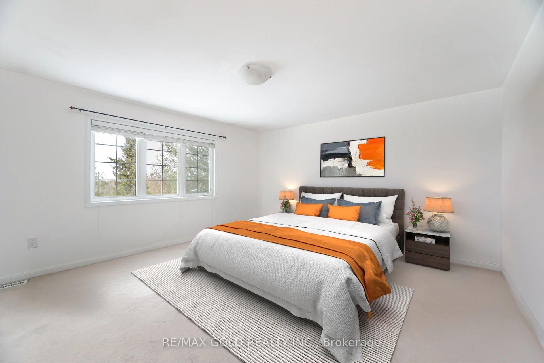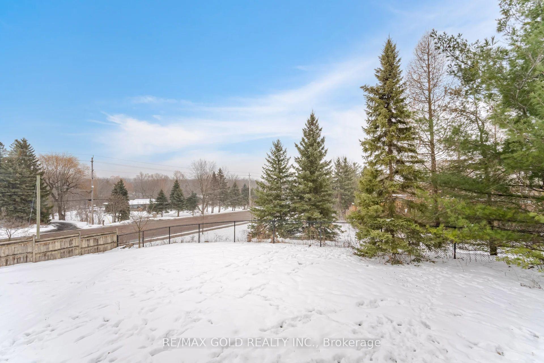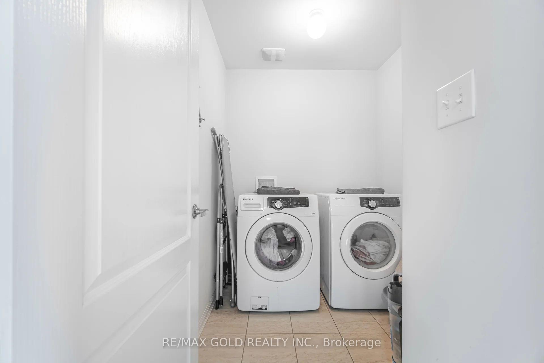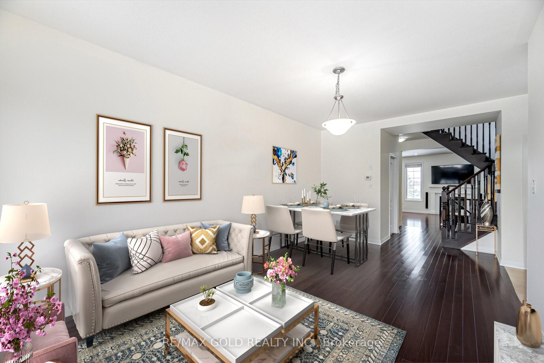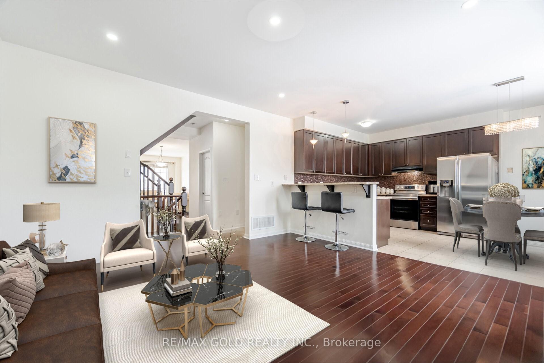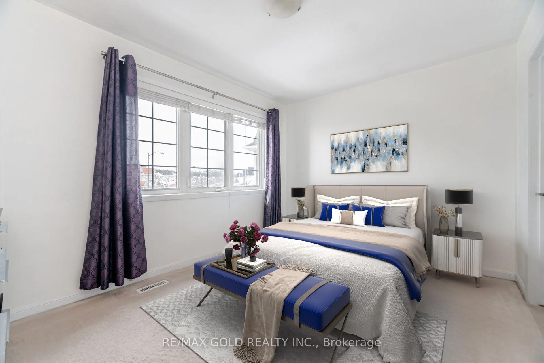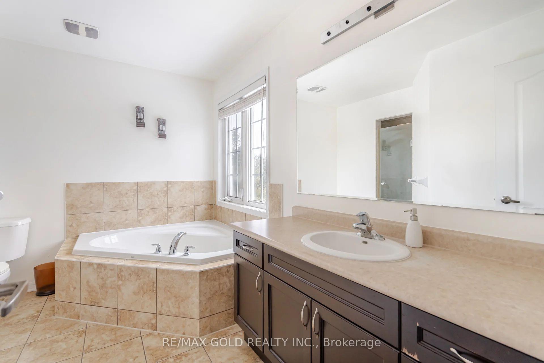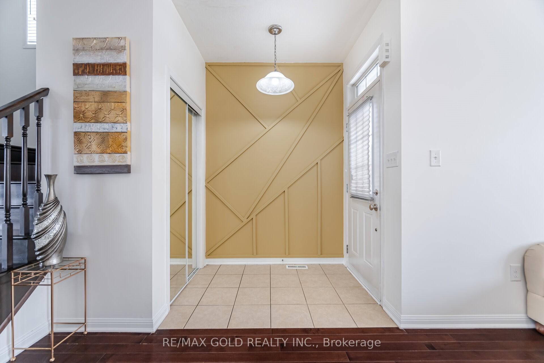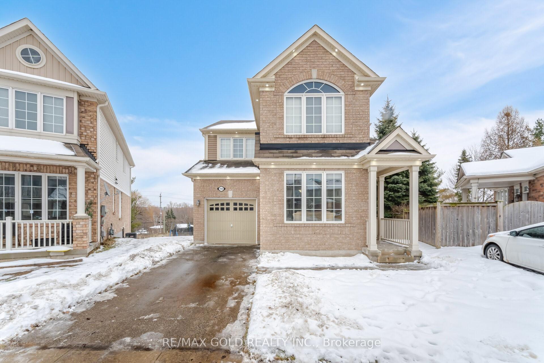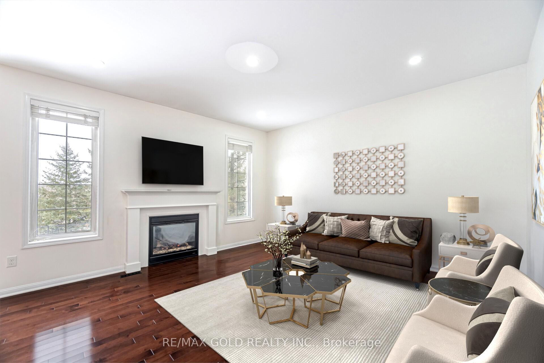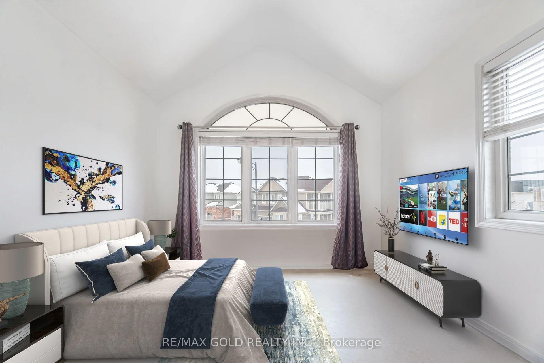$925,000
Available - For Sale
Listing ID: X11933713
190 Garth Massey Dr , Cambridge, N1T 2G4, Ontario
| Welcome to this stunning 3-bedroom home, perfectly situated in a prime location just minutes from Highway 401. This beautiful 2012 Mattamy homes designed residence offers approximately 2,000 sq ft, featuring 9 ft ceilings that enhance the sense of openness and elegance. The one-of-a-kind lot provides a unique opportunity for homeowners seeking a blend of comfort and convenience. Step inside to discover gleaming hardwood floors throughout, creating a warm and inviting atmosphere. The spacious layout includes a modern kitchen, a sunlit living area, and generously sized bedrooms, all thoughtfully designed to cater to your family's needs. |
| Extras: ALL WINDOW COVERINGS, APPLIANCES AND ELFS |
| Price | $925,000 |
| Taxes: | $5896.20 |
| Address: | 190 Garth Massey Dr , Cambridge, N1T 2G4, Ontario |
| Lot Size: | 20.01 x 124.89 (Feet) |
| Directions/Cross Streets: | Townline Rd. / Can-Amera Pkwy |
| Rooms: | 8 |
| Bedrooms: | 3 |
| Bedrooms +: | |
| Kitchens: | 1 |
| Family Room: | Y |
| Basement: | Unfinished |
| Property Type: | Detached |
| Style: | 2-Storey |
| Exterior: | Brick, Other |
| Garage Type: | Attached |
| (Parking/)Drive: | Private |
| Drive Parking Spaces: | 1 |
| Pool: | None |
| Fireplace/Stove: | Y |
| Heat Source: | Gas |
| Heat Type: | Forced Air |
| Central Air Conditioning: | Central Air |
| Central Vac: | N |
| Laundry Level: | Upper |
| Elevator Lift: | N |
| Sewers: | Sewers |
| Water: | Municipal |
| Utilities-Cable: | Y |
| Utilities-Hydro: | Y |
| Utilities-Gas: | Y |
| Utilities-Telephone: | Y |
$
%
Years
This calculator is for demonstration purposes only. Always consult a professional
financial advisor before making personal financial decisions.
| Although the information displayed is believed to be accurate, no warranties or representations are made of any kind. |
| RE/MAX GOLD REALTY INC. |
|
|

Sharon Soltanian
Broker Of Record
Dir:
416-892-0188
Bus:
416-901-8881
| Book Showing | Email a Friend |
Jump To:
At a Glance:
| Type: | Freehold - Detached |
| Area: | Waterloo |
| Municipality: | Cambridge |
| Style: | 2-Storey |
| Lot Size: | 20.01 x 124.89(Feet) |
| Tax: | $5,896.2 |
| Beds: | 3 |
| Baths: | 3 |
| Fireplace: | Y |
| Pool: | None |
Locatin Map:
Payment Calculator:


