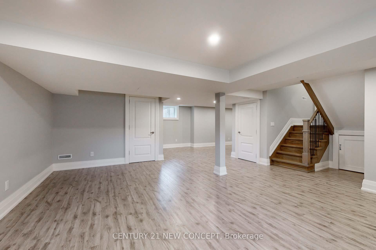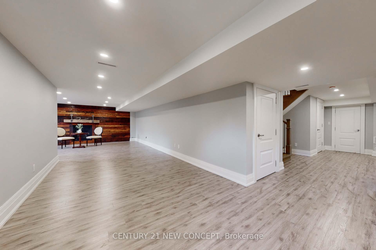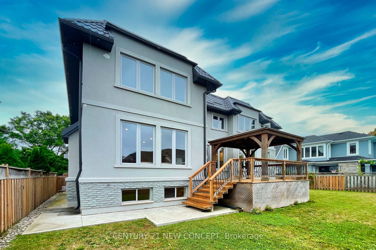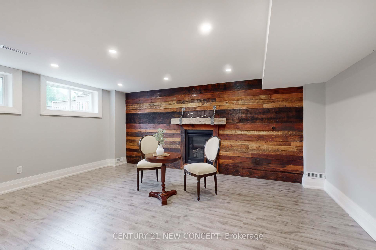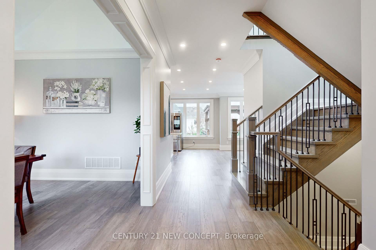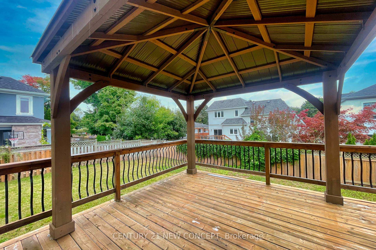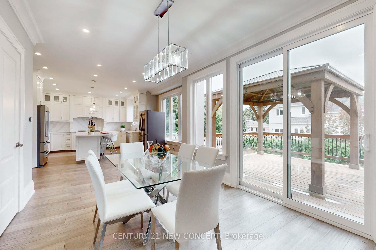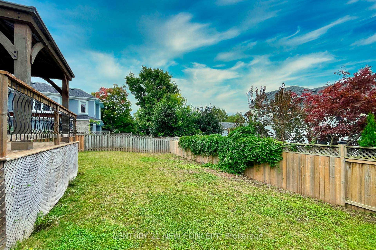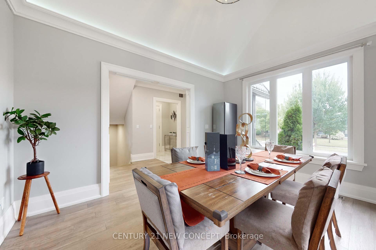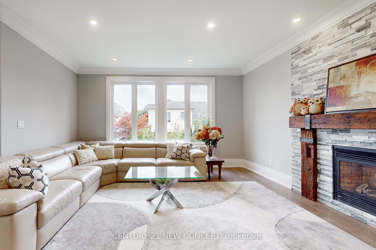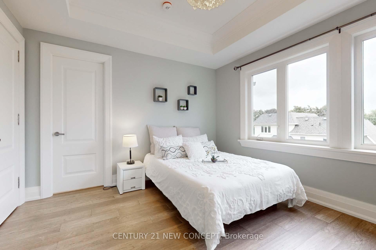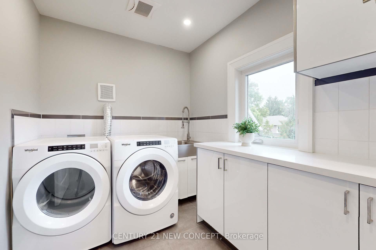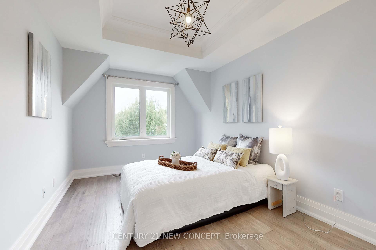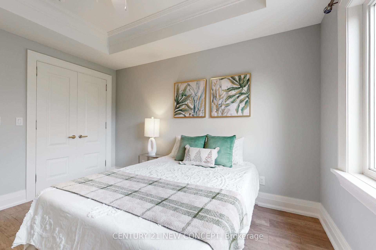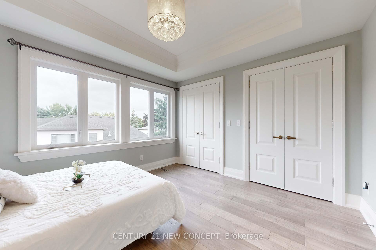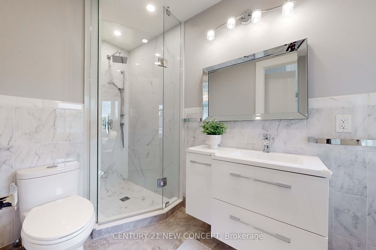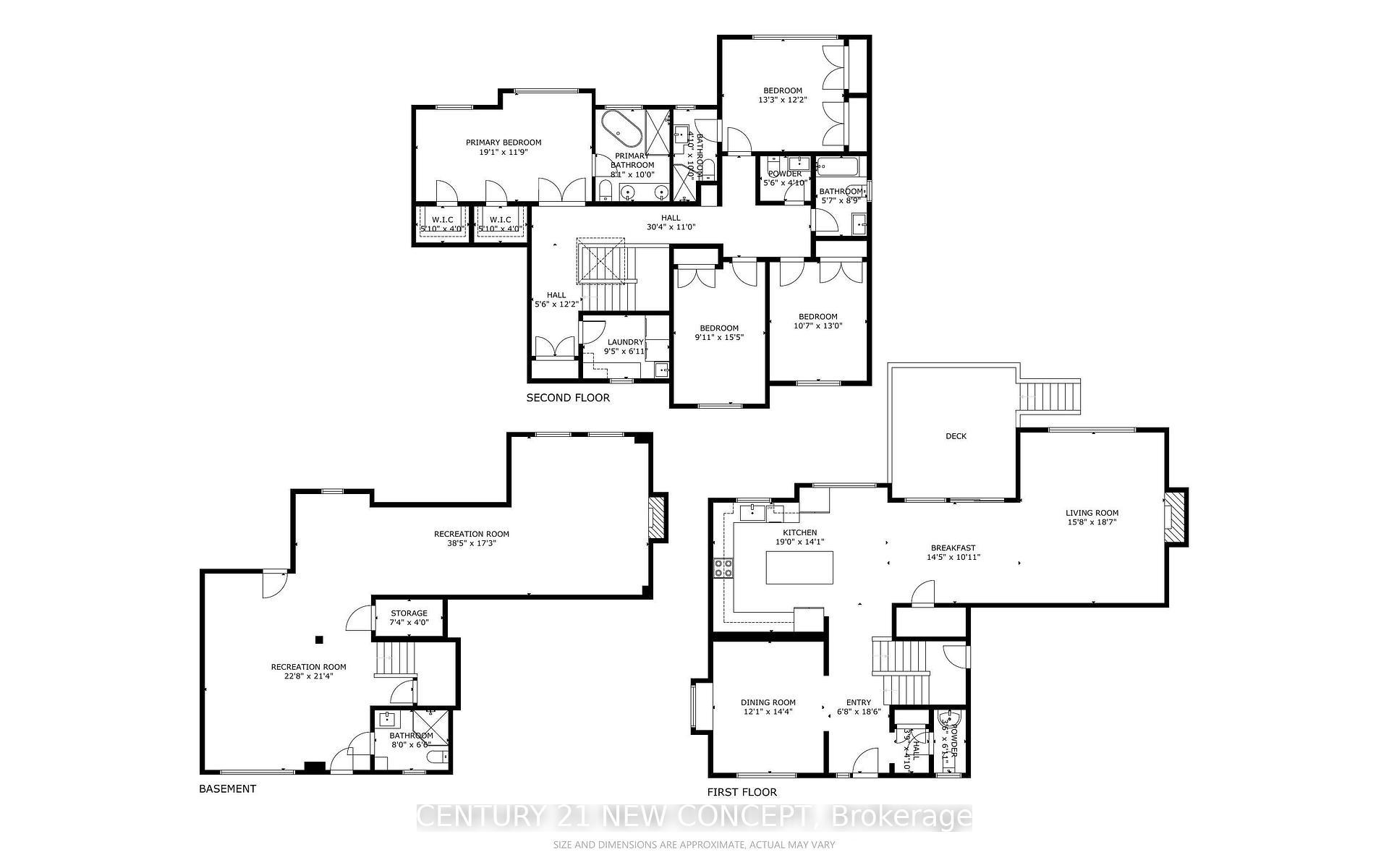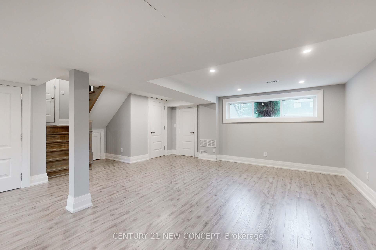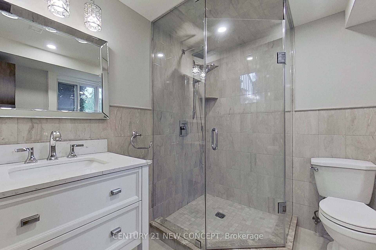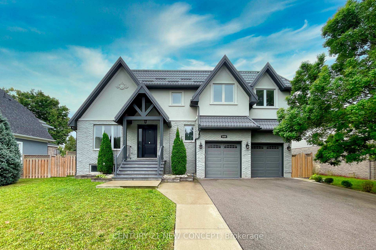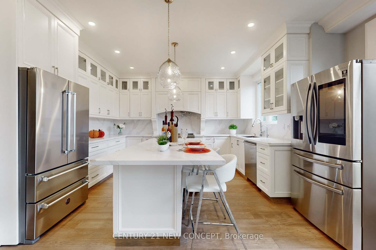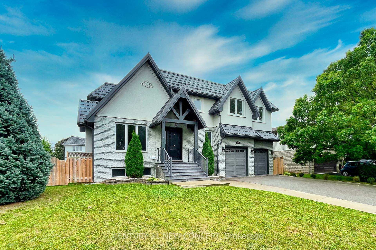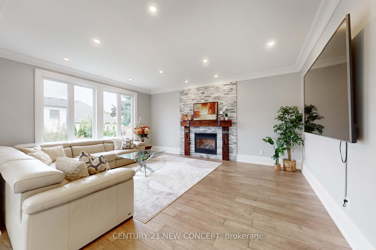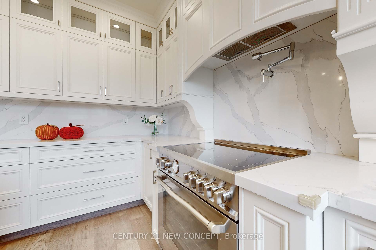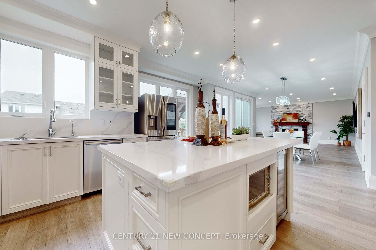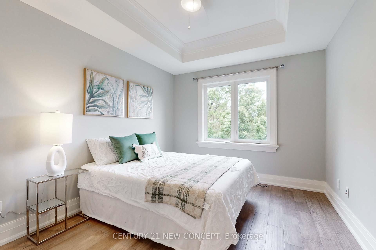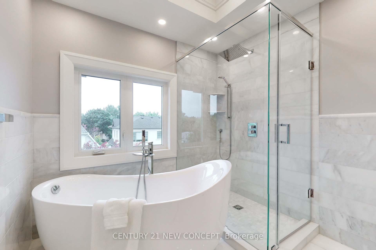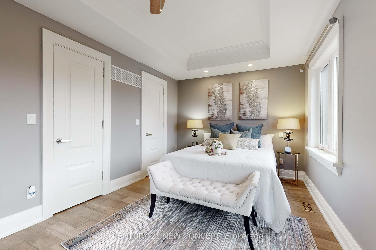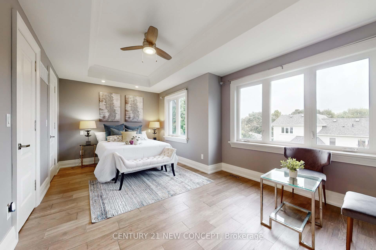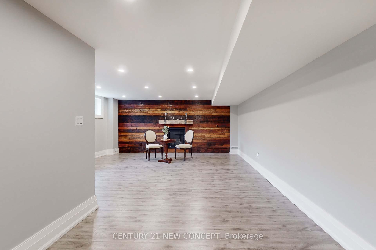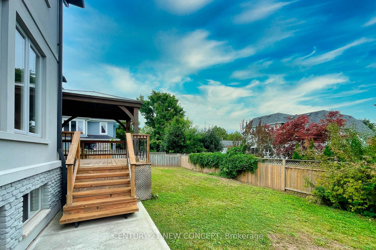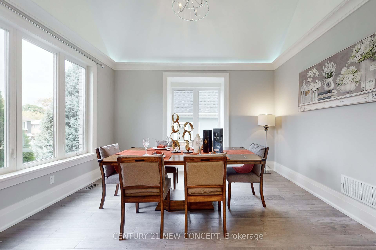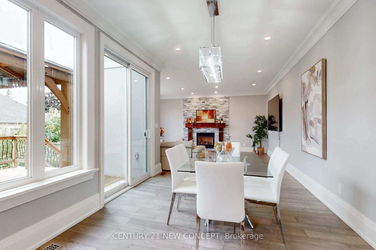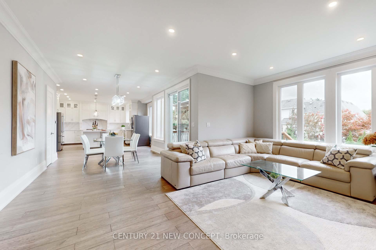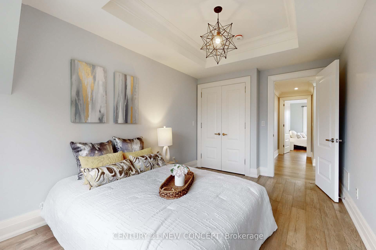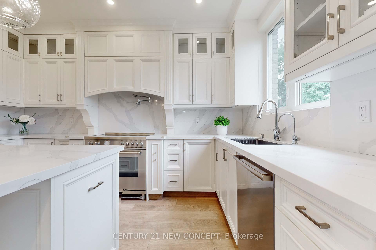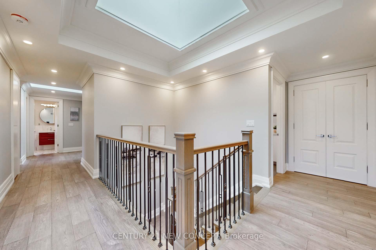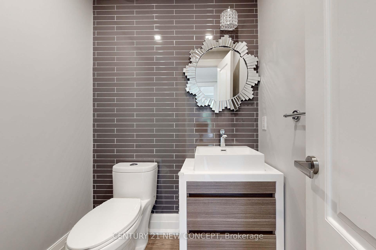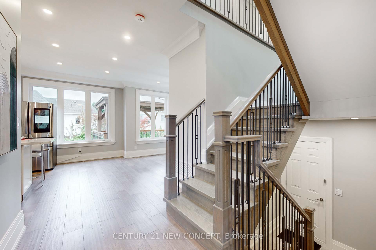$2,699,990
Available - For Sale
Listing ID: W11928592
2420 Ventura Dr , Oakville, L6L 2H4, Ontario
| Welcome To Stunning Luxury Home W/Custom Finishes Throughout. Located In The Highly Sought-After Neighborhood Of Oakville. Nestled On A Quiet Street, This Property Offers An Ideal Combination Of Comfort Style And Convenience. The Spacious Interior Boasts An Open-Concept Living And Dining Area, A Modern Kitchen With Stainless Steel Appliances, And Large Windows That Flood The Home With Natural Light. Vaulted Ceilings And Everlasting Metal Roof. Close To Great Schools And Amazing Parks. This Home Is Perfect For Families Looking For A Vibrant Community Lifestyle. Don't Miss This Opportunity To Own A Beautiful Home In One Of Oakville's Best Neighborhoods. |
| Price | $2,699,990 |
| Taxes: | $11292.67 |
| Address: | 2420 Ventura Dr , Oakville, L6L 2H4, Ontario |
| Lot Size: | 70.13 x 100.18 (Feet) |
| Directions/Cross Streets: | Rebecca / Third Line |
| Rooms: | 11 |
| Bedrooms: | 4 |
| Bedrooms +: | |
| Kitchens: | 1 |
| Family Room: | Y |
| Basement: | Finished, Walk-Up |
| Approximatly Age: | 0-5 |
| Property Type: | Detached |
| Style: | 2-Storey |
| Exterior: | Brick, Stucco/Plaster |
| Garage Type: | Built-In |
| (Parking/)Drive: | Pvt Double |
| Drive Parking Spaces: | 4 |
| Pool: | None |
| Approximatly Age: | 0-5 |
| Approximatly Square Footage: | 3500-5000 |
| Fireplace/Stove: | Y |
| Heat Source: | Gas |
| Heat Type: | Forced Air |
| Central Air Conditioning: | Central Air |
| Central Vac: | N |
| Laundry Level: | Upper |
| Sewers: | Sewers |
| Water: | Municipal |
$
%
Years
This calculator is for demonstration purposes only. Always consult a professional
financial advisor before making personal financial decisions.
| Although the information displayed is believed to be accurate, no warranties or representations are made of any kind. |
| CENTURY 21 NEW CONCEPT |
|
|

Sharon Soltanian
Broker Of Record
Dir:
416-892-0188
Bus:
416-901-8881
| Virtual Tour | Book Showing | Email a Friend |
Jump To:
At a Glance:
| Type: | Freehold - Detached |
| Area: | Halton |
| Municipality: | Oakville |
| Neighbourhood: | Bronte West |
| Style: | 2-Storey |
| Lot Size: | 70.13 x 100.18(Feet) |
| Approximate Age: | 0-5 |
| Tax: | $11,292.67 |
| Beds: | 4 |
| Baths: | 6 |
| Fireplace: | Y |
| Pool: | None |
Locatin Map:
Payment Calculator:


