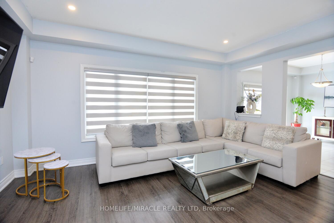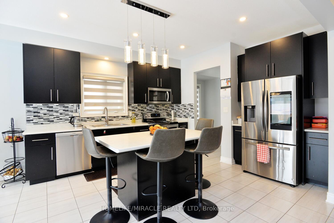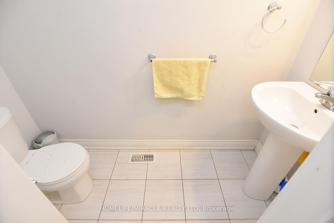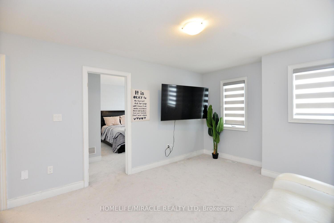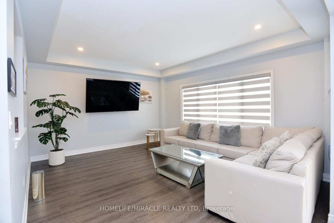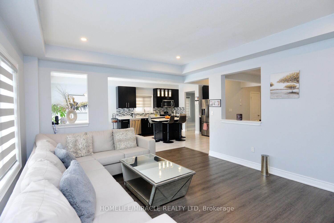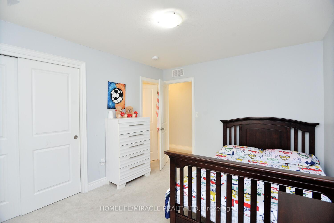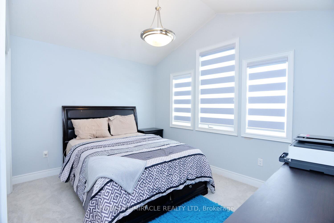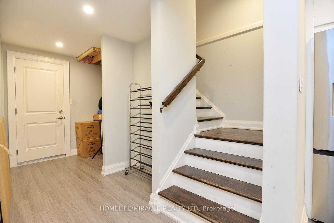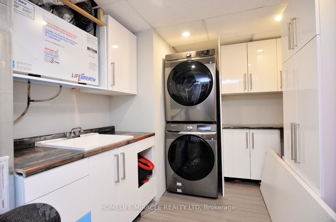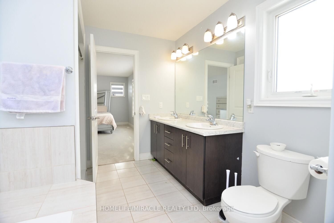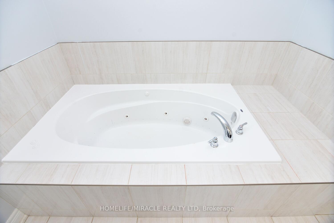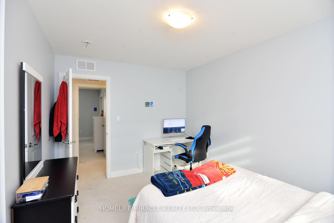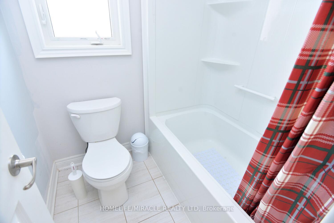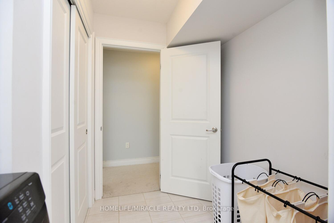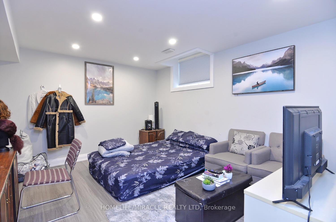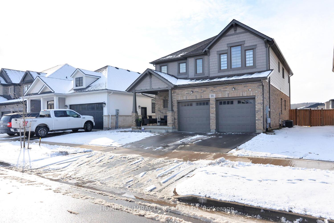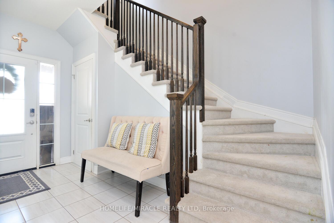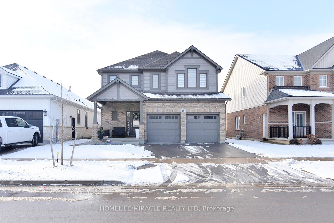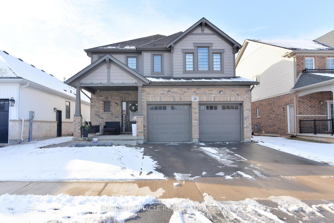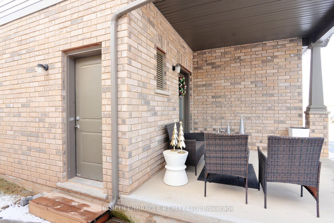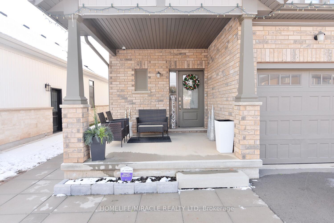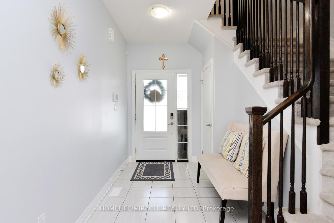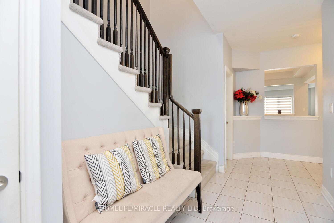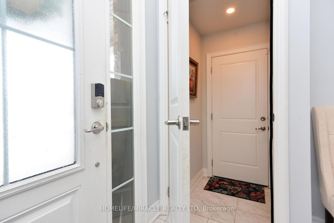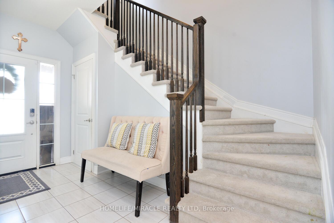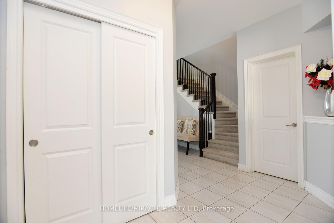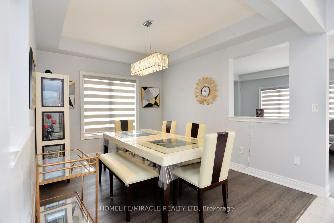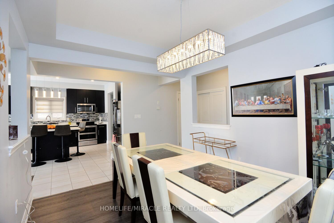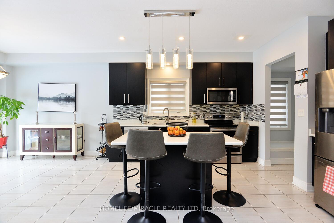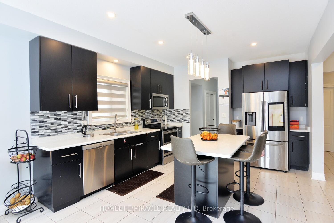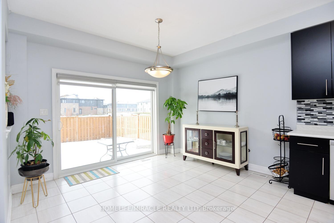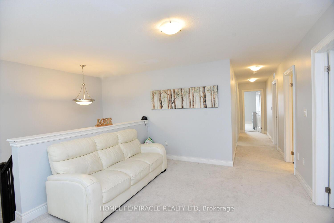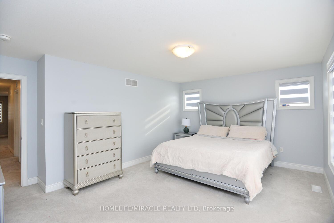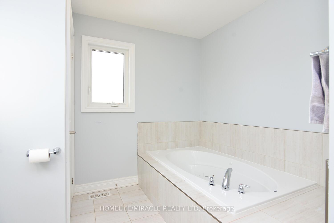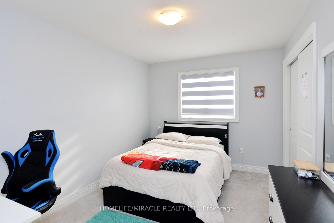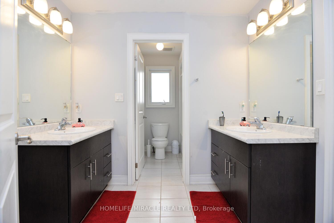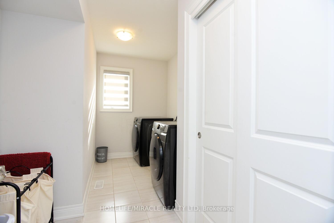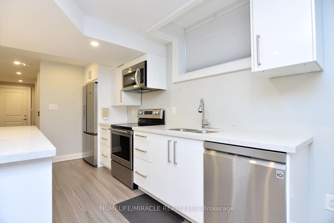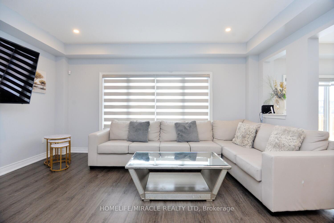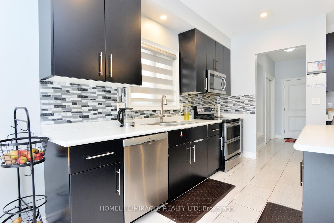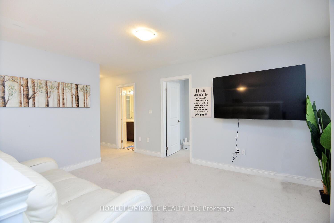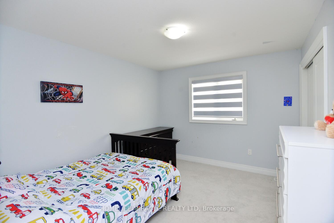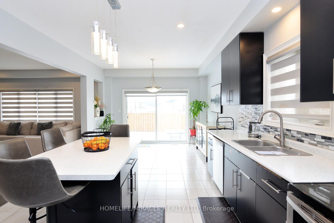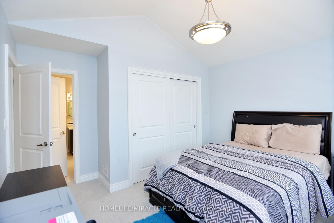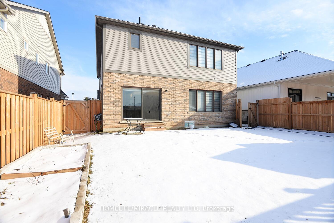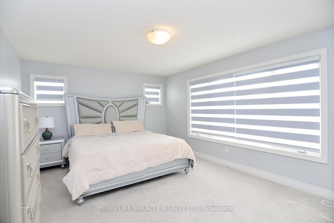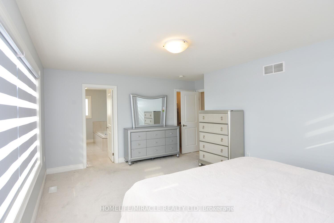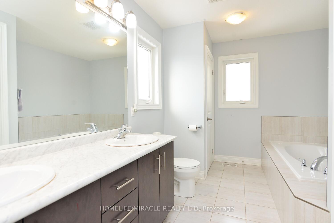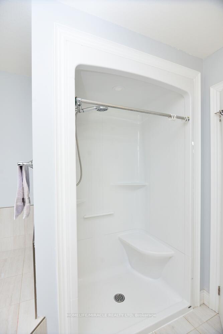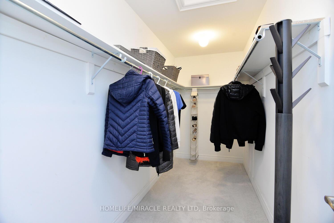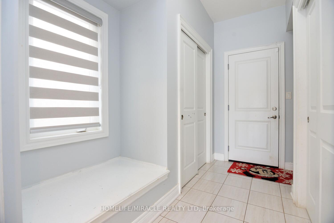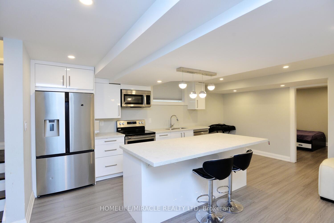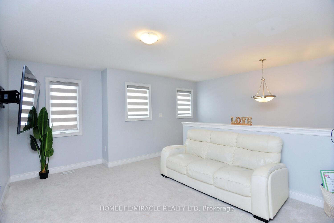$995,000
Available - For Sale
Listing ID: X11928601
18 Swan Ave East , Pelham, L0S 1E5, Ontario
| Less than 4 Years old, Beautiful Detached Home with 4 Bedrooms and A Loft, Laundry with Extra Storage or Makeup Corner, Walk in closet, Master has Soaker as well Shower, Laundry on Upper Level, 2 Car Garage, Double Drive Way, Fenced Backyard with Brand New Shed. Main Floor - Has Pantry, Stop and Drop Access from Garage, Extra Closets, Living Room, Dining Room/ Great room, Eat in Area, Walk in Closet, Powder Room. FINISHED BASEMENT with Separate Entrance, Tastefully done Open Kitchen with Quartz counter top, Quartz top Center Island, 3 bedrooms, separate laundry room and cold room for more storage. New shopping mall close by with all conveniences. |
| Price | $995,000 |
| Taxes: | $7698.00 |
| Address: | 18 Swan Ave East , Pelham, L0S 1E5, Ontario |
| Lot Size: | 43.85 x 108.59 (Feet) |
| Directions/Cross Streets: | MYRTLE AND SWAN AVE |
| Rooms: | 12 |
| Bedrooms: | 4 |
| Bedrooms +: | 3 |
| Kitchens: | 1 |
| Kitchens +: | 1 |
| Family Room: | N |
| Basement: | Apartment, Sep Entrance |
| Approximatly Age: | 0-5 |
| Property Type: | Detached |
| Style: | 2 1/2 Storey |
| Exterior: | Alum Siding, Brick |
| Garage Type: | Built-In |
| (Parking/)Drive: | Pvt Double |
| Drive Parking Spaces: | 2 |
| Pool: | None |
| Approximatly Age: | 0-5 |
| Approximatly Square Footage: | 2500-3000 |
| Fireplace/Stove: | N |
| Heat Source: | Gas |
| Heat Type: | Forced Air |
| Central Air Conditioning: | Central Air |
| Central Vac: | N |
| Sewers: | Sewers |
| Water: | Municipal |
$
%
Years
This calculator is for demonstration purposes only. Always consult a professional
financial advisor before making personal financial decisions.
| Although the information displayed is believed to be accurate, no warranties or representations are made of any kind. |
| HOMELIFE/MIRACLE REALTY LTD |
|
|

Sharon Soltanian
Broker Of Record
Dir:
416-892-0188
Bus:
416-901-8881
| Virtual Tour | Book Showing | Email a Friend |
Jump To:
At a Glance:
| Type: | Freehold - Detached |
| Area: | Niagara |
| Municipality: | Pelham |
| Neighbourhood: | 662 - Fonthill |
| Style: | 2 1/2 Storey |
| Lot Size: | 43.85 x 108.59(Feet) |
| Approximate Age: | 0-5 |
| Tax: | $7,698 |
| Beds: | 4+3 |
| Baths: | 4 |
| Fireplace: | N |
| Pool: | None |
Locatin Map:
Payment Calculator:


