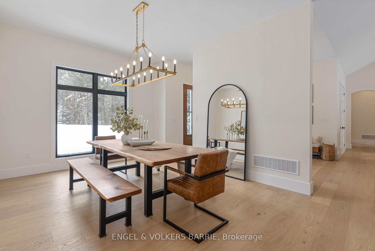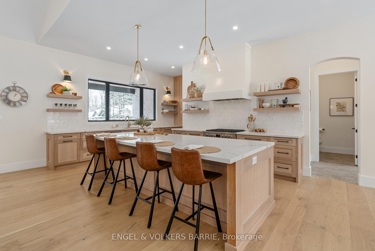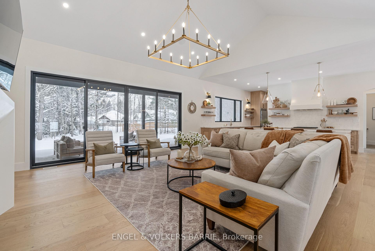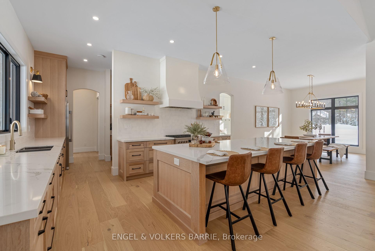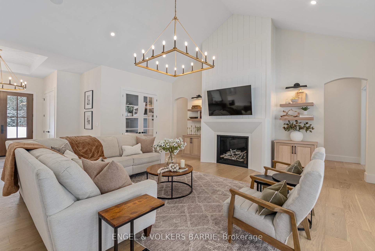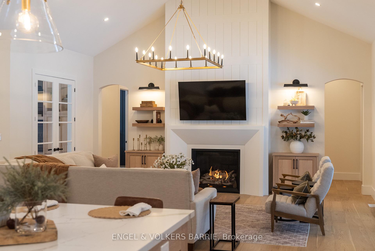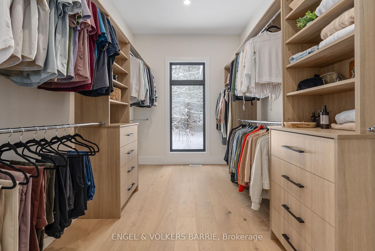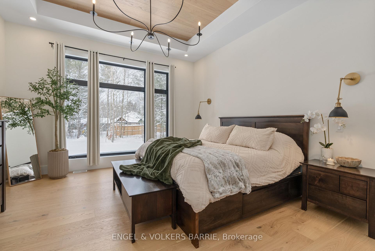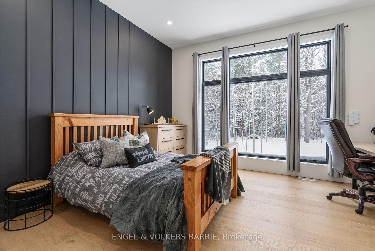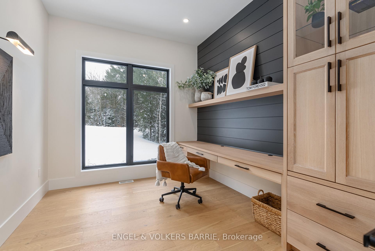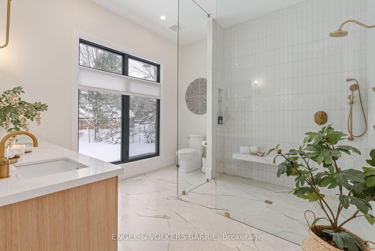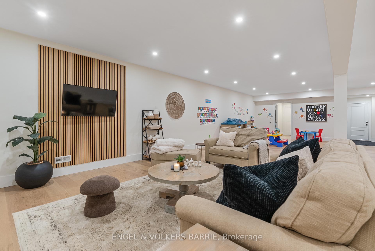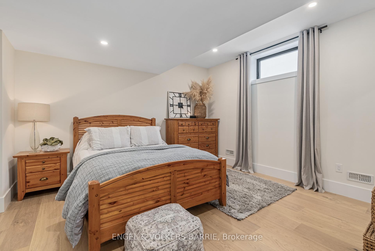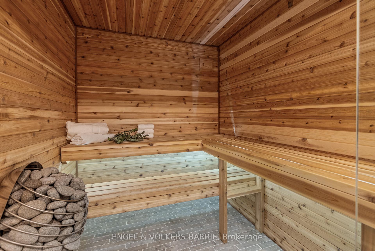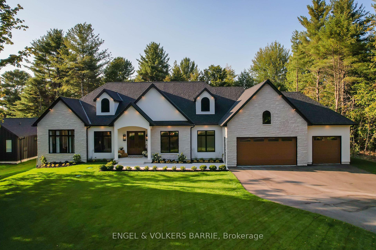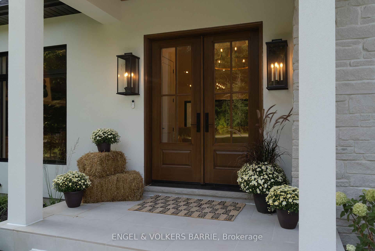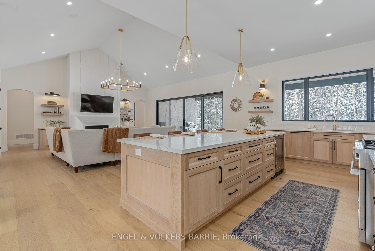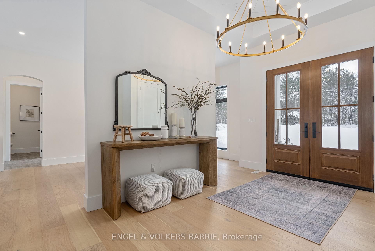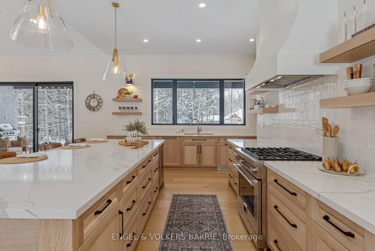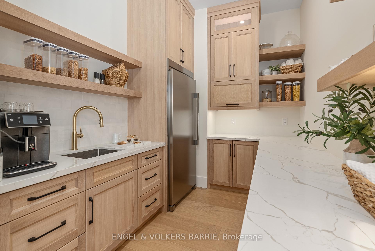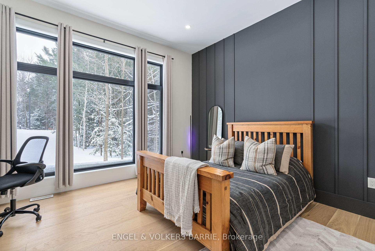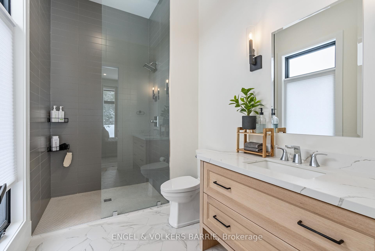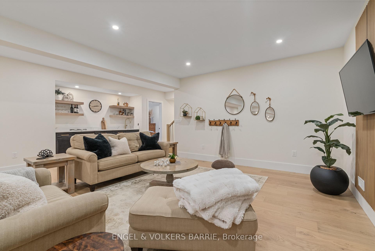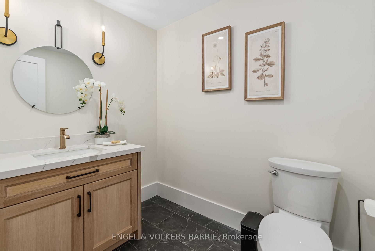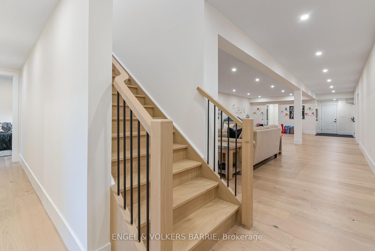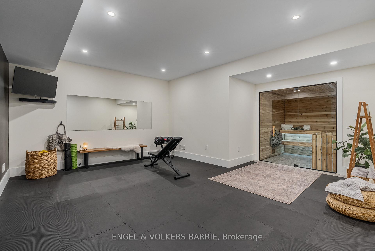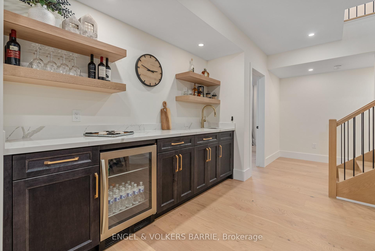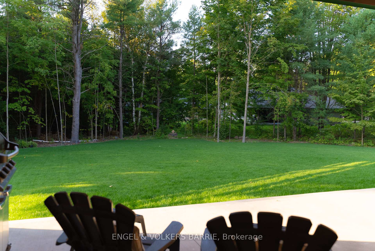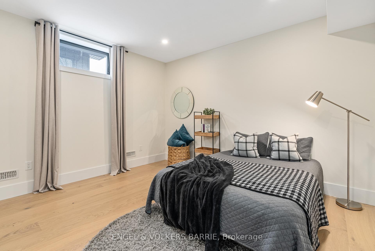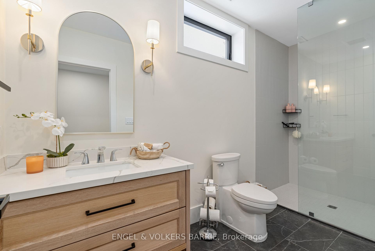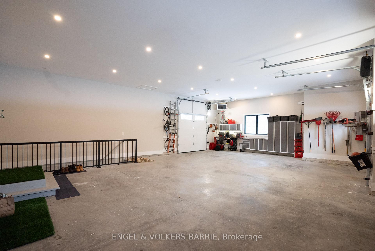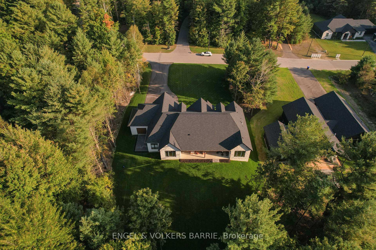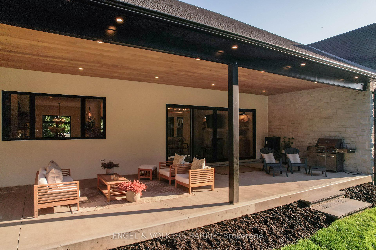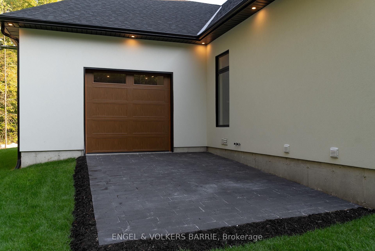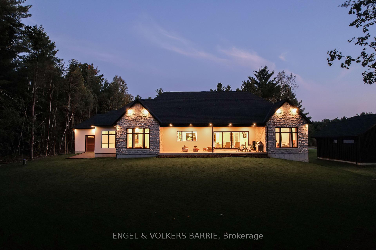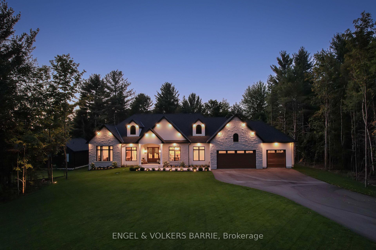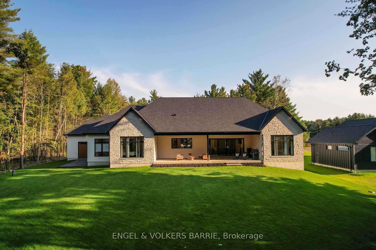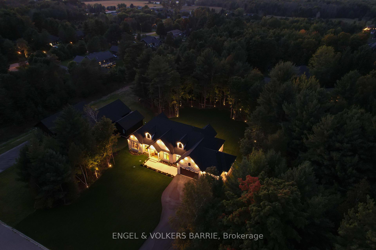$2,575,000
Available - For Sale
Listing ID: S11929024
33 Marni Lane , Springwater, L0L 2K0, Ontario
| This breathtaking custom bungalow sits on a meticulously landscaped lot, surrounded by mature trees in one of Phelpstons most sought-after estate communities. Offering over 5,700 sq. ft. of thoughtfully designed living space, including 3,200 sq. ft. on the main floor and an additional 2,565 sq. ft. in the fully finished basement. Every detail in this less-than-two-year-old home speaks to luxury and quality. From the Arriscraft stone and stucco exterior to the striking white Porcea stone entrance and custom black casement windows, the curb appeal is unmatched. Inside, soaring 10-foot ceilings, engineered white oak floors, and a cathedral great room with a 42 Napoleon Elevation fireplace set a sophisticated yet welcoming tone. The kitchen is a chefs dream, featuring custom white oak cabinetry, quartz countertops, a 126-inch island, and premium appliances, including a 36 Fulgor Milano gas stove and a stand-alone fridge and freezer. Adjacent to the kitchen is a large walk-in pantry and a mudroom with custom storage solutions, ideal for keeping life organized. A main-floor office provides a quiet space for work or study, while three spacious bedroomseach with its own ensuite and walk-in closet. Downstairs, the fully finished basement expands the living space with two additional bedrooms, large rec room featuring a stylish bar with a sink and fridge, and a home gym with a custom sauna for ultimate relaxation. Outside, a 600-square-foot covered porch with tongue-and-groove detailing invites you to unwind or entertain in style, while the automated irrigation system keeps the manicured yard lush and green. The heated 1240 square foot triple-bay garage with inside entry to the lower level, built-in lockers and drive-through access adds convenience to everyday living. Located near Snow Valley and Horseshoe Valley ski resorts and premier golf courses, this estate offers the perfect blend of luxury, space, and proximity to everything you need. |
| Price | $2,575,000 |
| Taxes: | $6914.00 |
| Address: | 33 Marni Lane , Springwater, L0L 2K0, Ontario |
| Lot Size: | 124.67 x 268.96 (Feet) |
| Acreage: | .50-1.99 |
| Directions/Cross Streets: | Hwy 27 - R on Flos Rd 4 E - R on Marni |
| Rooms: | 8 |
| Rooms +: | 3 |
| Bedrooms: | 3 |
| Bedrooms +: | 2 |
| Kitchens: | 1 |
| Family Room: | Y |
| Basement: | Finished, Full |
| Approximatly Age: | 0-5 |
| Property Type: | Detached |
| Style: | Bungalow |
| Exterior: | Stone, Stucco/Plaster |
| Garage Type: | Attached |
| (Parking/)Drive: | Pvt Double |
| Drive Parking Spaces: | 10 |
| Pool: | None |
| Approximatly Age: | 0-5 |
| Approximatly Square Footage: | 5000+ |
| Fireplace/Stove: | Y |
| Heat Source: | Gas |
| Heat Type: | Forced Air |
| Central Air Conditioning: | Central Air |
| Central Vac: | N |
| Laundry Level: | Main |
| Sewers: | Septic |
| Water: | Well |
$
%
Years
This calculator is for demonstration purposes only. Always consult a professional
financial advisor before making personal financial decisions.
| Although the information displayed is believed to be accurate, no warranties or representations are made of any kind. |
| ENGEL & VOLKERS BARRIE |
|
|

Sharon Soltanian
Broker Of Record
Dir:
416-892-0188
Bus:
416-901-8881
| Book Showing | Email a Friend |
Jump To:
At a Glance:
| Type: | Freehold - Detached |
| Area: | Simcoe |
| Municipality: | Springwater |
| Neighbourhood: | Rural Springwater |
| Style: | Bungalow |
| Lot Size: | 124.67 x 268.96(Feet) |
| Approximate Age: | 0-5 |
| Tax: | $6,914 |
| Beds: | 3+2 |
| Baths: | 6 |
| Fireplace: | Y |
| Pool: | None |
Locatin Map:
Payment Calculator:


