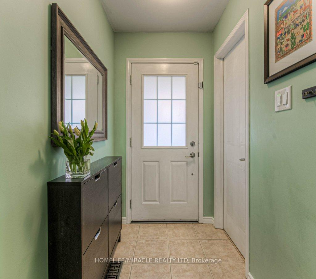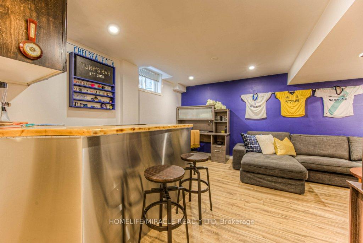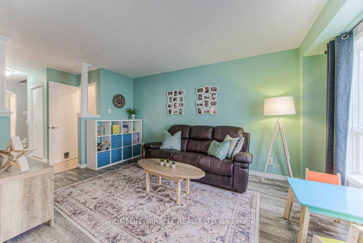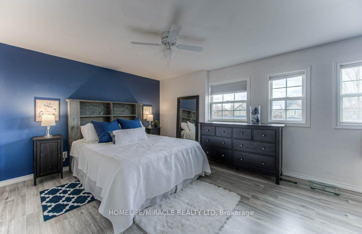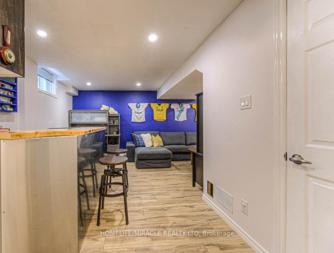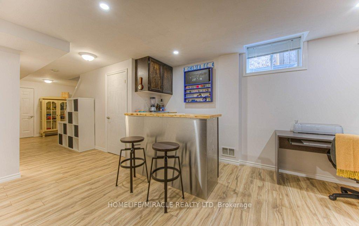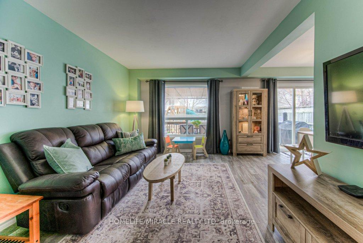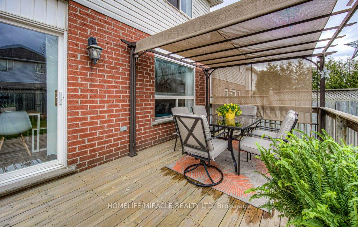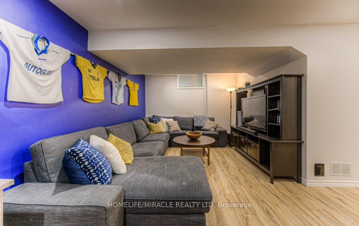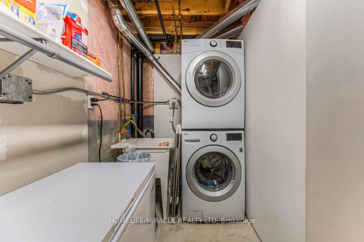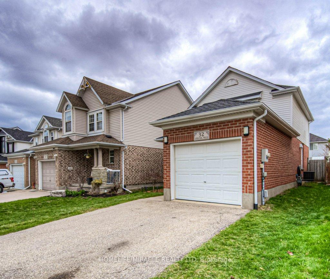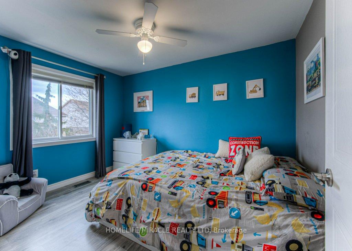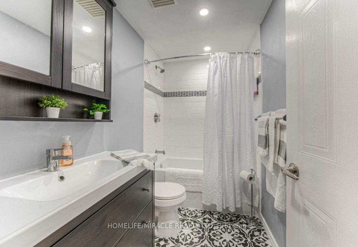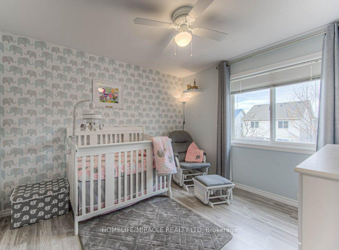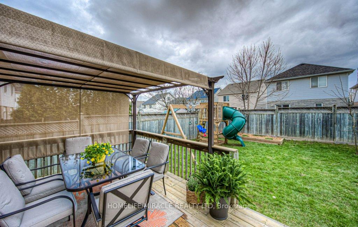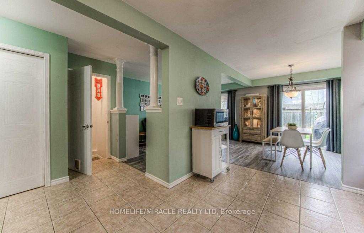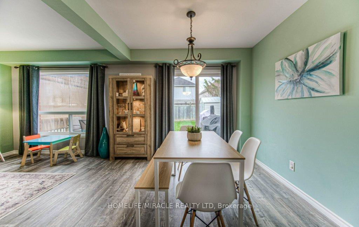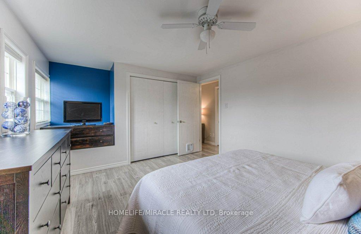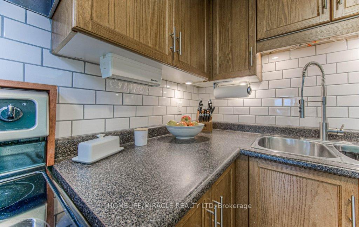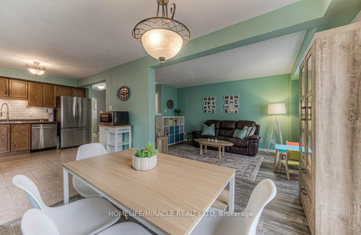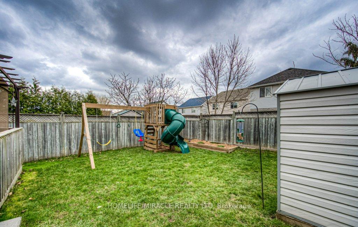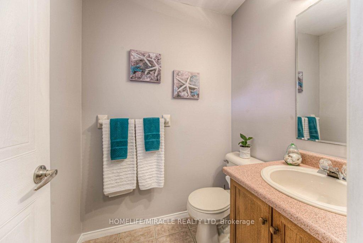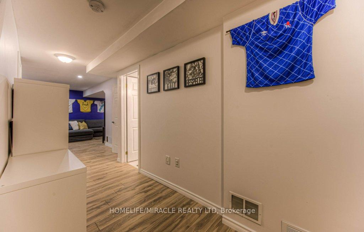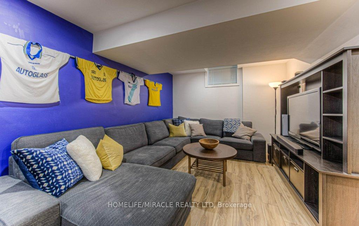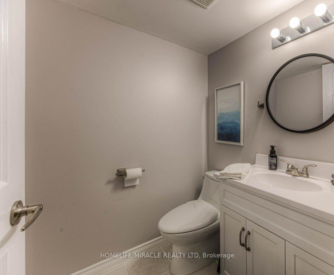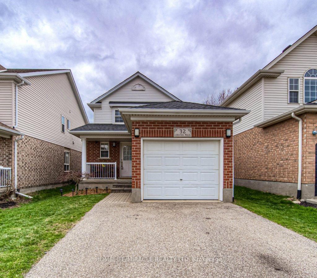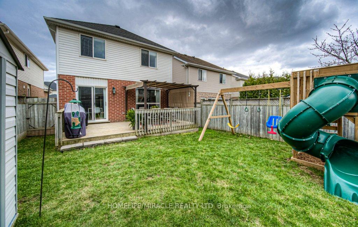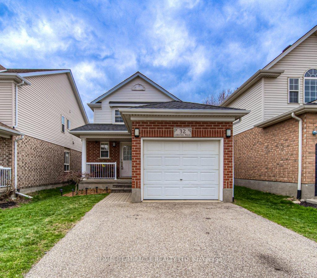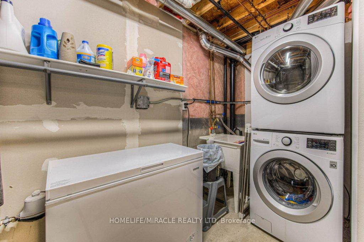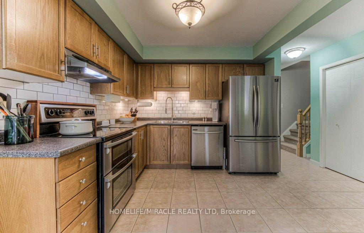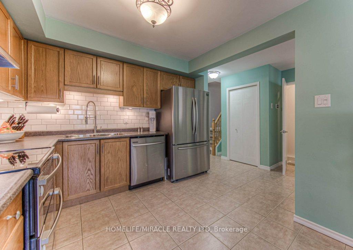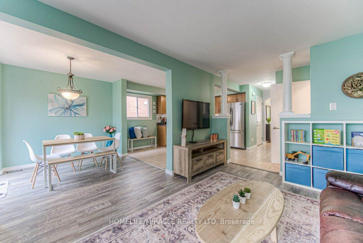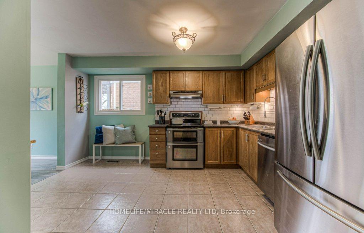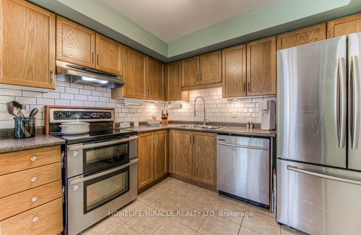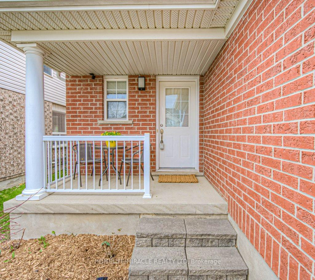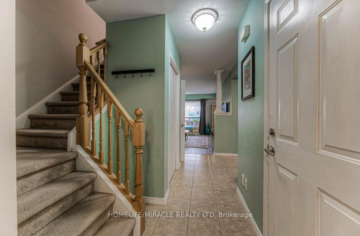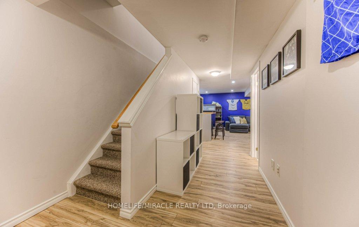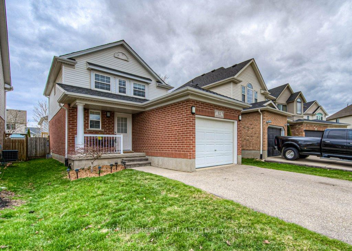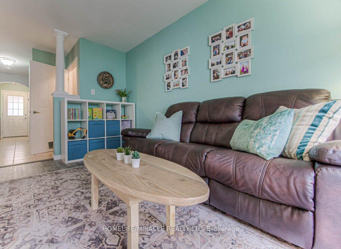$710,000
Available - For Sale
Listing ID: X11928610
32 Amanda Walk , Cambridge, N3C 4K8, Ontario
| Nestled Into An Established Family-Friendly Street, This 2-Storey In The Neighborhood Of Hespeler's Townline Estates, Might Just Tick All The Boxes; Timeless Curb Appeal, Fresh Interiors, And Community Amenities Great Schools, Shopping, Public Transportation, Parks And Recreation Within Easy Reach Plus The All Important 401 Commuter Access, Conveniently At Your Doorstep You'll Inside Find Open Plan Living & Dining Areas (New Laminate 2022), And An Eat-In Kitchen Featuring S/S Appliances And A Modern Subway-Tiled Backsplash. Walkout To The Deck And Private Fenced Backyard And Enjoy Dining Under The Pergola Or Puttering In The Garden With Room For The Kids To Play. Upstairs Features A Large Light And Bright Primary Bedroom, A Stylish 4-Piece Bathroom (2021) And 2 Extra Bedrooms. A Basement Renovation In 2019 Created The Retreat Of Retreats (A Nod To Football Fans Everywhere). Blonde Scandi Style Laminate, A Custom Bar, A Nook For Home Office And 2 Piece Bath |
| Extras: Mechanicals Are In Good Working Order Too. The Single Car Garage Comes In XL, Ideal For Tinkering, Extra Storage Space, And The Car Garage. |
| Price | $710,000 |
| Taxes: | $6408.00 |
| Address: | 32 Amanda Walk , Cambridge, N3C 4K8, Ontario |
| Lot Size: | 30.38 x 1.99 (Feet) |
| Directions/Cross Streets: | Hougton Street |
| Rooms: | 8 |
| Bedrooms: | 3 |
| Bedrooms +: | |
| Kitchens: | 1 |
| Family Room: | N |
| Basement: | Finished, Part Bsmt |
| Property Type: | Detached |
| Style: | 2-Storey |
| Exterior: | Brick, Vinyl Siding |
| Garage Type: | Attached |
| (Parking/)Drive: | Pvt Double |
| Drive Parking Spaces: | 2 |
| Pool: | None |
| Fireplace/Stove: | N |
| Heat Source: | Gas |
| Heat Type: | Forced Air |
| Central Air Conditioning: | Central Air |
| Central Vac: | N |
| Sewers: | Sewers |
| Water: | Municipal |
$
%
Years
This calculator is for demonstration purposes only. Always consult a professional
financial advisor before making personal financial decisions.
| Although the information displayed is believed to be accurate, no warranties or representations are made of any kind. |
| HOMELIFE/MIRACLE REALTY LTD |
|
|

Sharon Soltanian
Broker Of Record
Dir:
416-892-0188
Bus:
416-901-8881
| Book Showing | Email a Friend |
Jump To:
At a Glance:
| Type: | Freehold - Detached |
| Area: | Waterloo |
| Municipality: | Cambridge |
| Style: | 2-Storey |
| Lot Size: | 30.38 x 1.99(Feet) |
| Tax: | $6,408 |
| Beds: | 3 |
| Baths: | 3 |
| Fireplace: | N |
| Pool: | None |
Locatin Map:
Payment Calculator:


