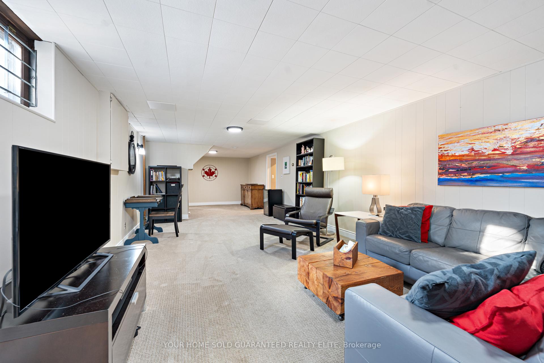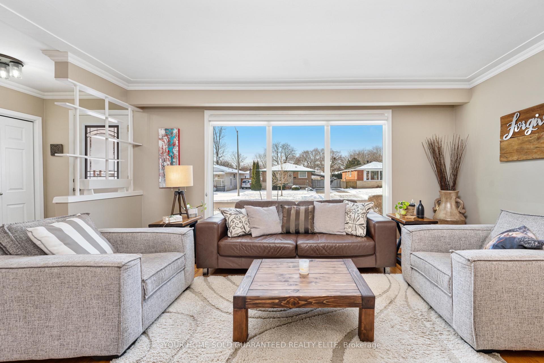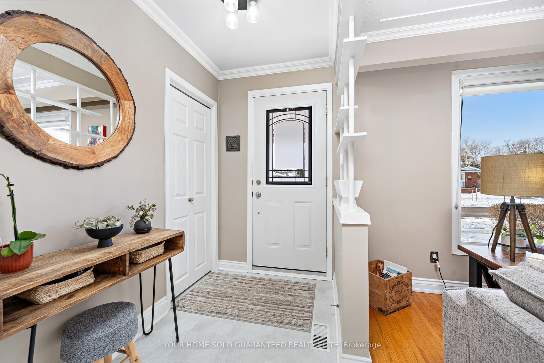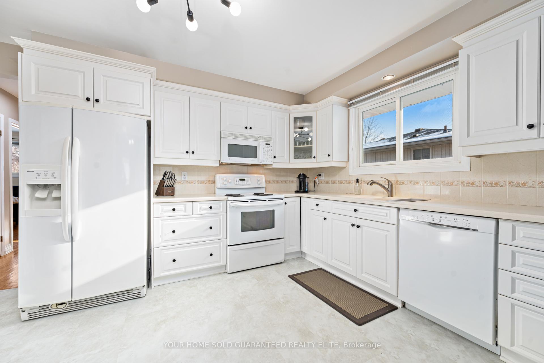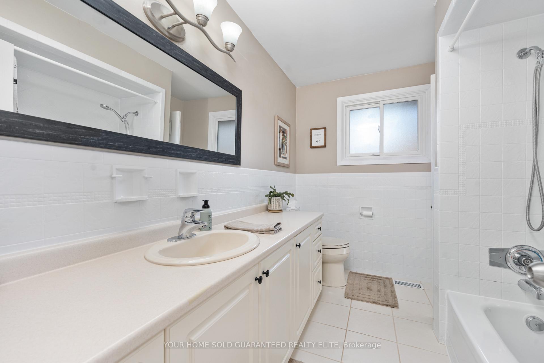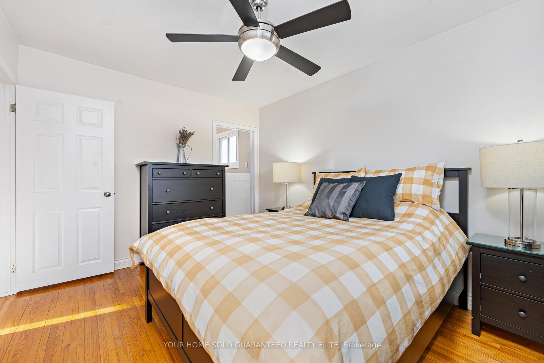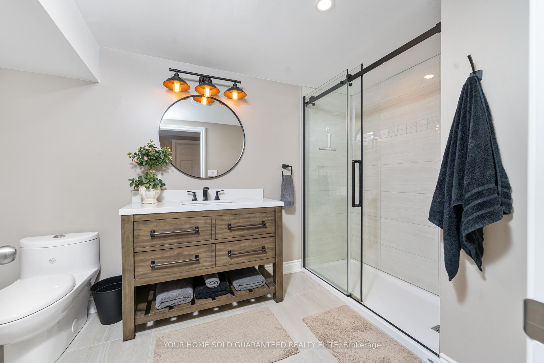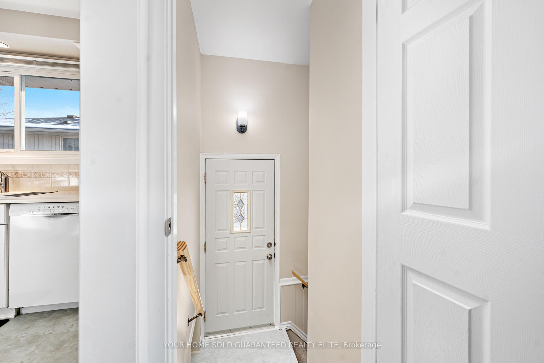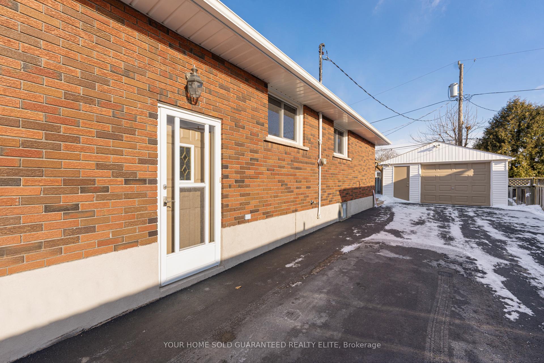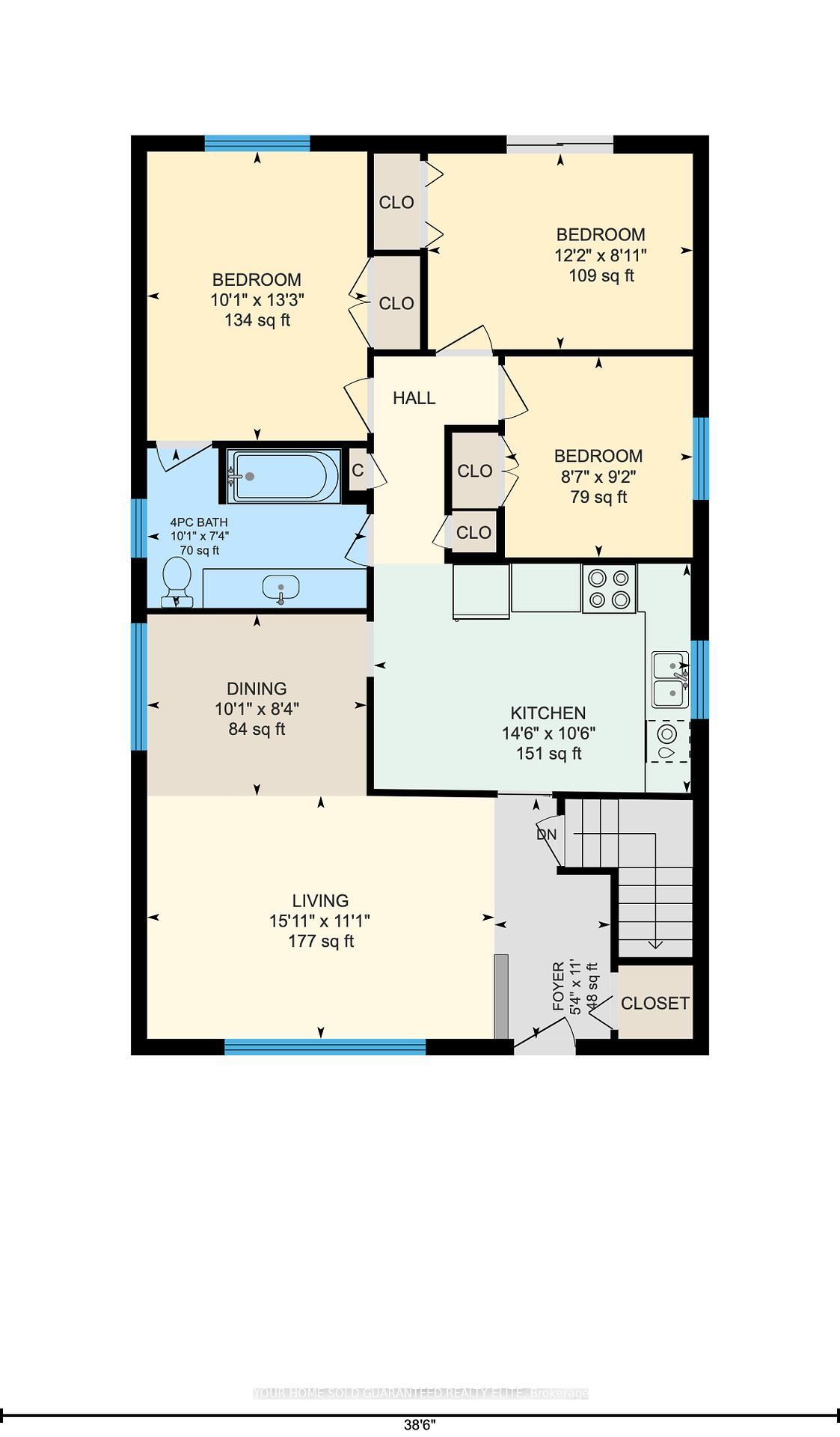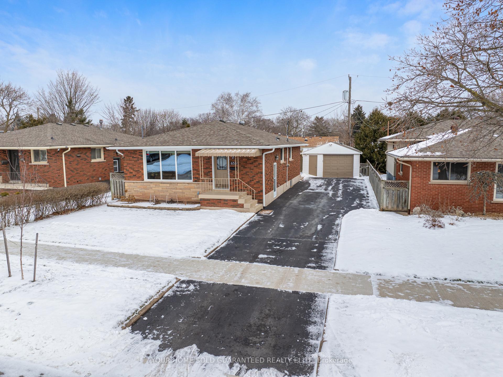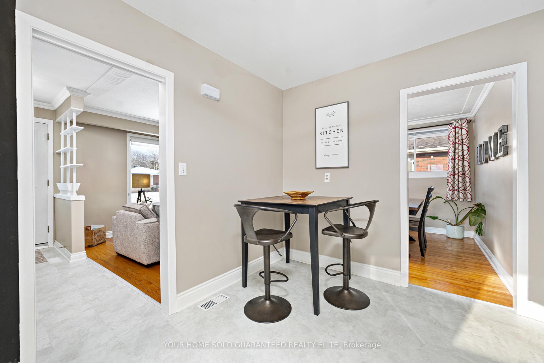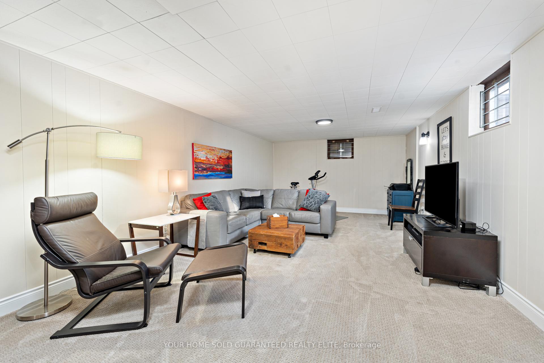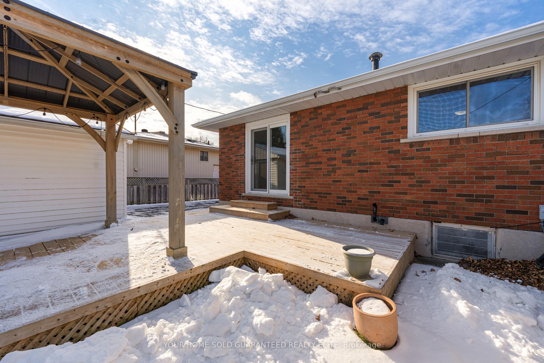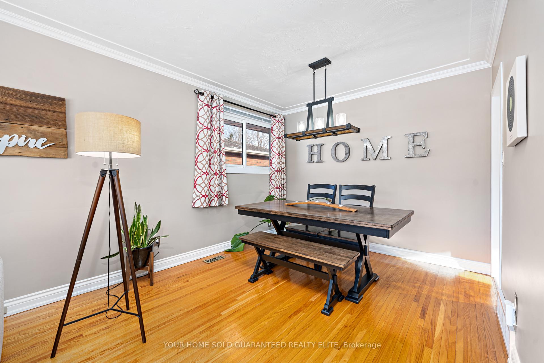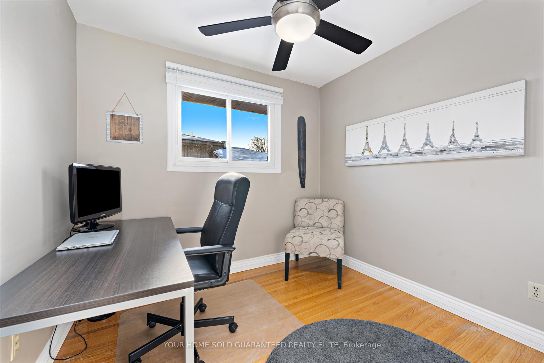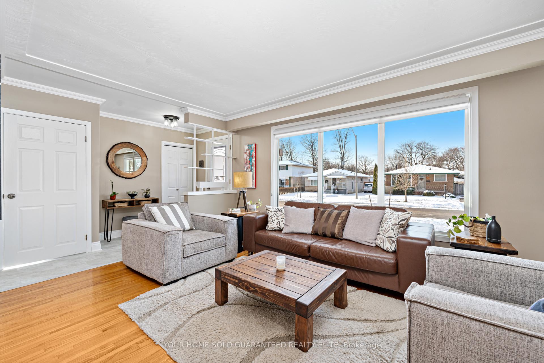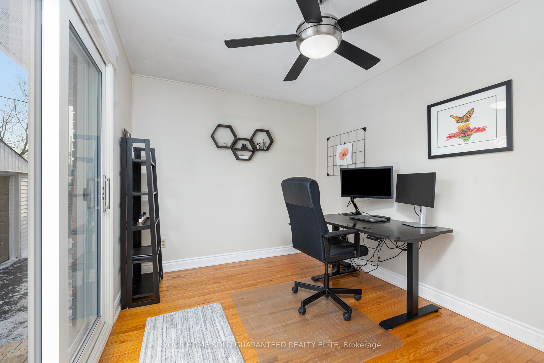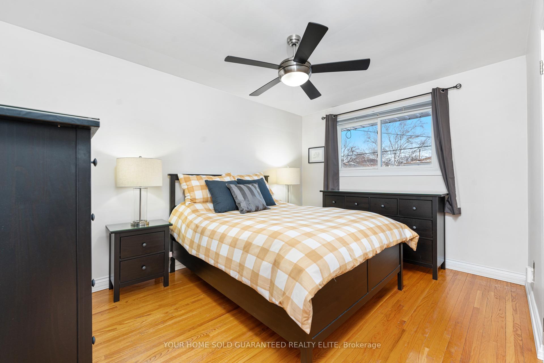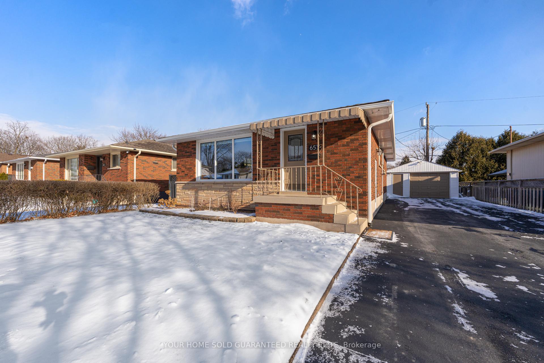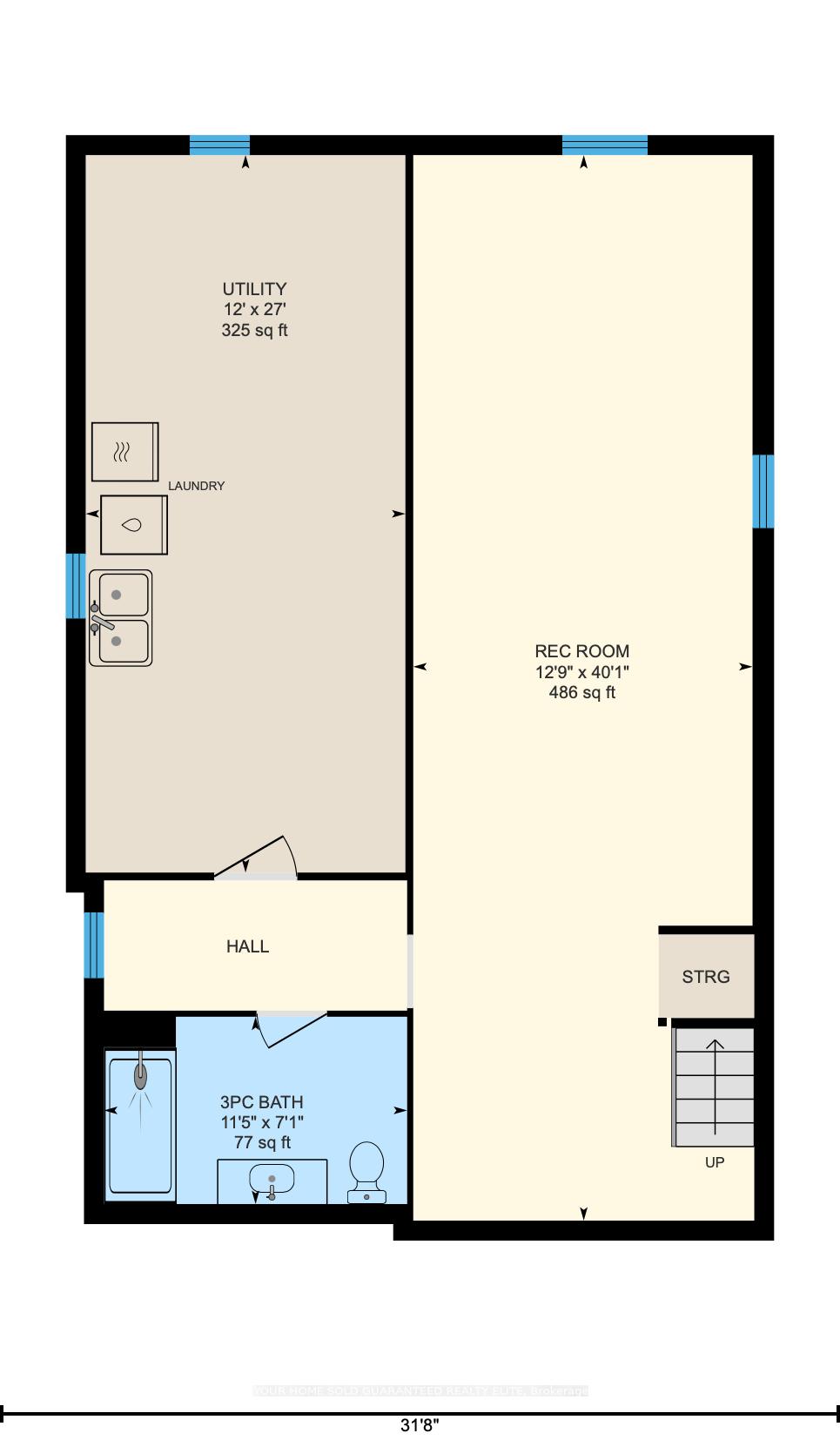$1,099,000
Available - For Sale
Listing ID: W11928802
653 Thornwood Ave , Burlington, L7N 3B9, Ontario
| TURN-KEY BURLINGTON BUNGALOW WITH OVERSIZED GARAGE! Pride of ownership shines in this beautifully maintained 3-bedroom brick bungalow on a quiet, tree-lined street in South Burlington. This turn-key home features an updated eat-in kitchen with new flooring, an open-concept living/dining area with hardwood floors and a large bay window, and a primary bedroom with ensuite privilege. The finished basement with a new 4-piece bathroom and side entrance offers endless possibilities for an in-law suite or recreation space. Step outside through the new sliding patio door to a large deck, perfect for entertaining, and enjoy the oversized detached garage for parking, storage, or an amazing workshop. Recent updates include central A/C, washer, dryer, eavestroughs, and a 200-amp electrical panel. Located near excellent schools, amenities, and highways, this home is ready for you to move in and start living! |
| Price | $1,099,000 |
| Taxes: | $4462.23 |
| Assessment: | $486000 |
| Assessment Year: | 2024 |
| Address: | 653 Thornwood Ave , Burlington, L7N 3B9, Ontario |
| Lot Size: | 50.09 x 100.19 (Feet) |
| Acreage: | < .50 |
| Directions/Cross Streets: | Rexway Dr |
| Rooms: | 8 |
| Bedrooms: | 3 |
| Bedrooms +: | |
| Kitchens: | 1 |
| Family Room: | N |
| Basement: | Finished, Full |
| Approximatly Age: | 51-99 |
| Property Type: | Detached |
| Style: | Bungalow |
| Exterior: | Brick, Stone |
| Garage Type: | Detached |
| (Parking/)Drive: | Pvt Double |
| Drive Parking Spaces: | 7 |
| Pool: | None |
| Approximatly Age: | 51-99 |
| Approximatly Square Footage: | 1100-1500 |
| Property Features: | Place Of Wor, Public Transit, School |
| Fireplace/Stove: | N |
| Heat Source: | Gas |
| Heat Type: | Forced Air |
| Central Air Conditioning: | Central Air |
| Central Vac: | Y |
| Laundry Level: | Lower |
| Sewers: | Sewers |
| Water: | Municipal |
$
%
Years
This calculator is for demonstration purposes only. Always consult a professional
financial advisor before making personal financial decisions.
| Although the information displayed is believed to be accurate, no warranties or representations are made of any kind. |
| YOUR HOME SOLD GUARANTEED REALTY ELITE |
|
|

Sharon Soltanian
Broker Of Record
Dir:
416-892-0188
Bus:
416-901-8881
| Virtual Tour | Book Showing | Email a Friend |
Jump To:
At a Glance:
| Type: | Freehold - Detached |
| Area: | Halton |
| Municipality: | Burlington |
| Neighbourhood: | Roseland |
| Style: | Bungalow |
| Lot Size: | 50.09 x 100.19(Feet) |
| Approximate Age: | 51-99 |
| Tax: | $4,462.23 |
| Beds: | 3 |
| Baths: | 2 |
| Fireplace: | N |
| Pool: | None |
Locatin Map:
Payment Calculator:


