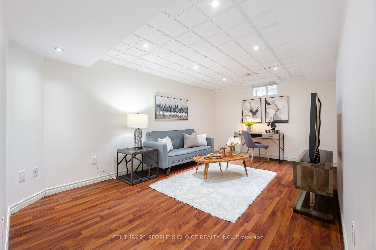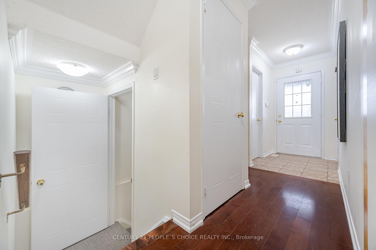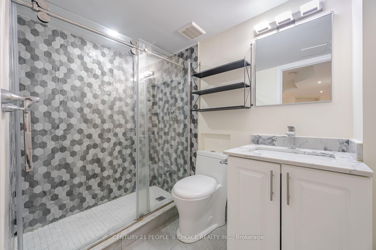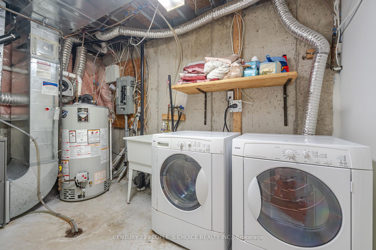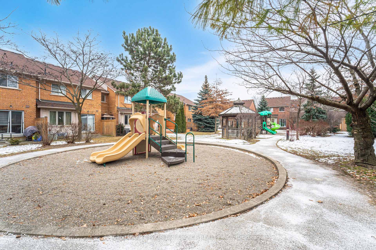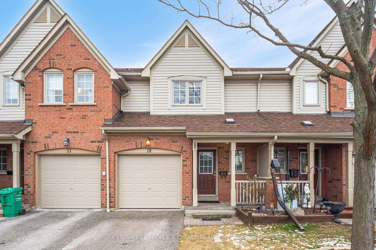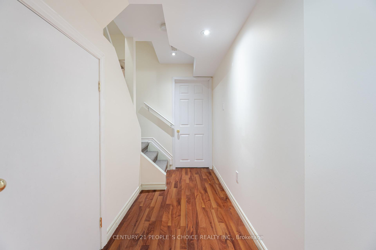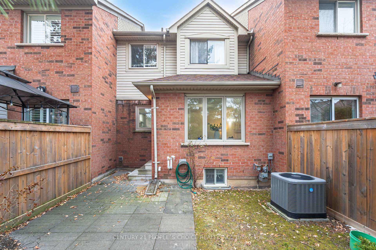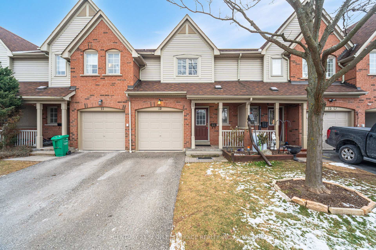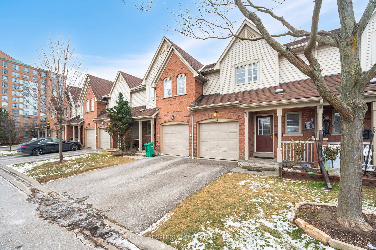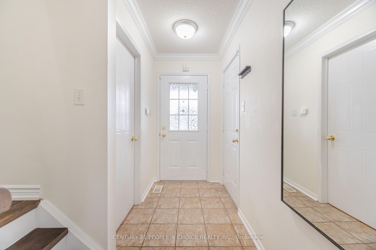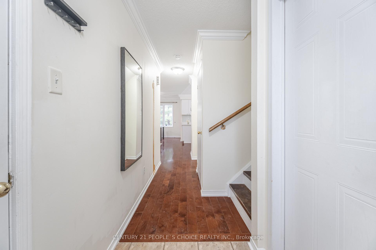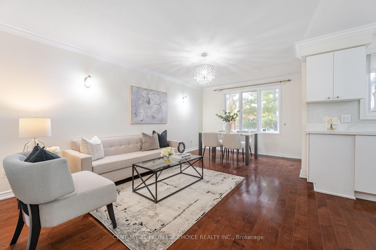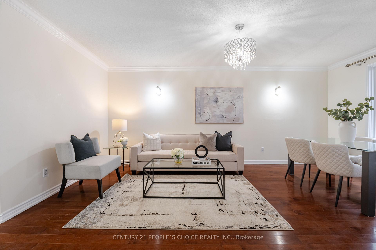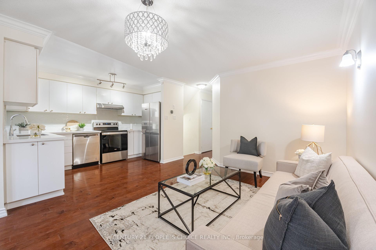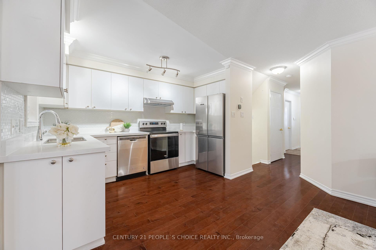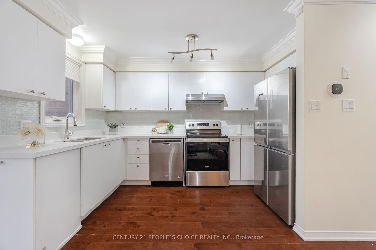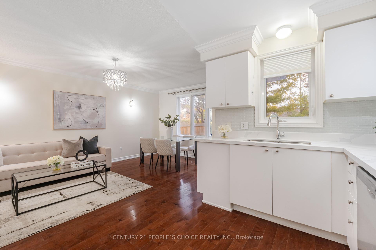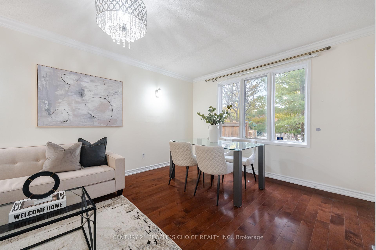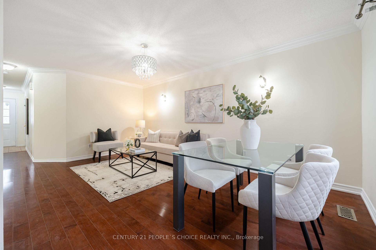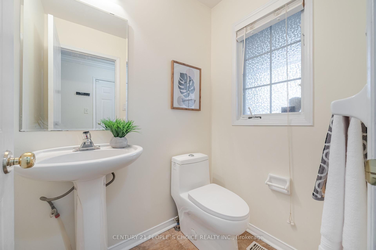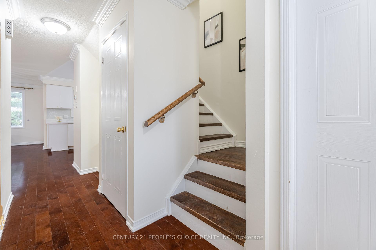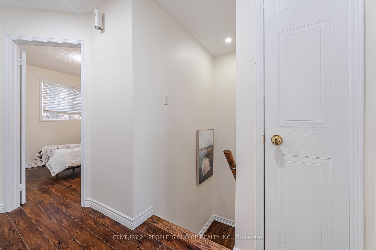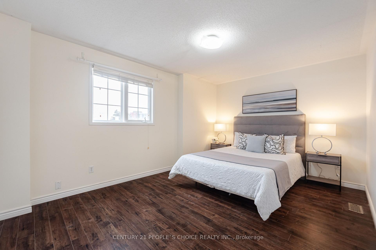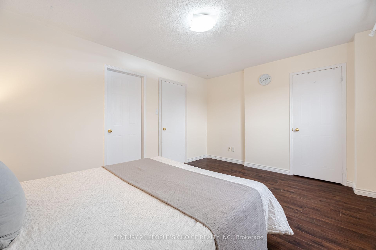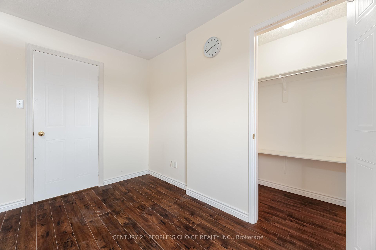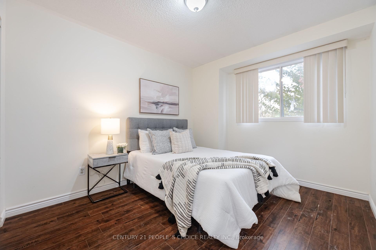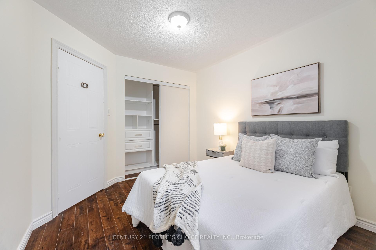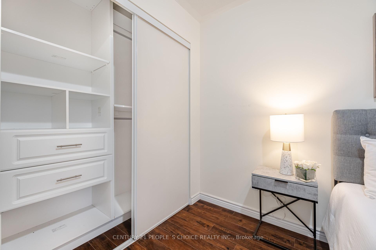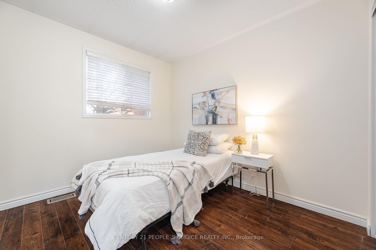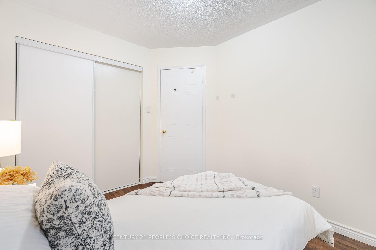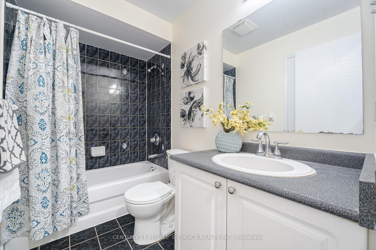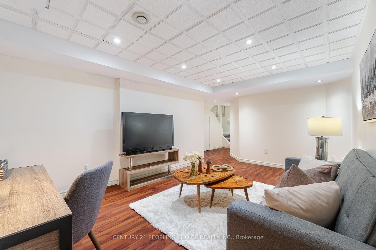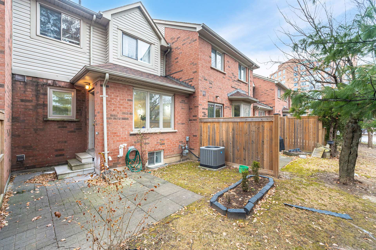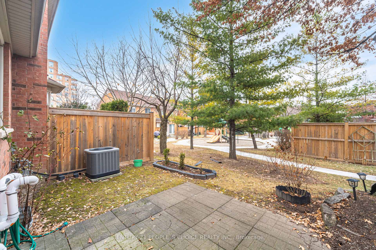$899,000
Available - For Sale
Listing ID: W11918995
5950 Glen Erin Dr , Unit 12, Mississauga, L5M 6J1, Ontario
| Daniel's Built Townhome In Central Erin Mills. Top Ranked John Fraser, Gonzaga And Thomas School District. 2 Story, 3 good size bed 3 washroom. Located just other side of a huge Street mall. No home at front and Park at the back. Finished Basement with 3 Pc bath w/Glass Shower can be used as Rec room and Office. No Carpet. Hardwood and Laminate floors throughout, Oak stairs, Custom Closets. Newer AC, Furnace, HWT and all Appliances. Kitchen with New Quartz counter, Sink and Faucet. Condo fee includes water bill, Common element, Parking & property insurance. Furnace 2023. AC 2017. HWT 2023(Rental 31/M), Kitchen 2021, All Appliances 2021. All Washroom and Floors 2019, A Must See. |
| Extras: SS 4 door Fridge, SS Flat Top Stove, SS Dishwasher, White Washer and Dryer , All Existing Electric Light Fixtures, All Existing Window Coverings. |
| Price | $899,000 |
| Taxes: | $4165.25 |
| Maintenance Fee: | 405.50 |
| Address: | 5950 Glen Erin Dr , Unit 12, Mississauga, L5M 6J1, Ontario |
| Province/State: | Ontario |
| Condo Corporation No | PCC |
| Level | 1 |
| Unit No | 12 |
| Directions/Cross Streets: | Glen Erin / Britannia |
| Rooms: | 8 |
| Bedrooms: | 3 |
| Bedrooms +: | |
| Kitchens: | 1 |
| Family Room: | Y |
| Basement: | Finished |
| Property Type: | Condo Townhouse |
| Style: | 2-Storey |
| Exterior: | Brick, Stucco/Plaster |
| Garage Type: | Built-In |
| Garage(/Parking)Space: | 1.00 |
| Drive Parking Spaces: | 1 |
| Park #1 | |
| Parking Type: | Owned |
| Exposure: | N |
| Balcony: | Open |
| Locker: | None |
| Pet Permited: | Restrict |
| Approximatly Square Footage: | 1200-1399 |
| Building Amenities: | Bbqs Allowed, Visitor Parking |
| Property Features: | Clear View, Hospital, Library, Park, School |
| Maintenance: | 405.50 |
| Water Included: | Y |
| Common Elements Included: | Y |
| Parking Included: | Y |
| Building Insurance Included: | Y |
| Fireplace/Stove: | N |
| Heat Source: | Gas |
| Heat Type: | Forced Air |
| Central Air Conditioning: | Central Air |
| Central Vac: | N |
| Laundry Level: | Lower |
$
%
Years
This calculator is for demonstration purposes only. Always consult a professional
financial advisor before making personal financial decisions.
| Although the information displayed is believed to be accurate, no warranties or representations are made of any kind. |
| CENTURY 21 PEOPLE`S CHOICE REALTY INC. |
|
|

Sharon Soltanian
Broker Of Record
Dir:
416-892-0188
Bus:
416-901-8881
| Book Showing | Email a Friend |
Jump To:
At a Glance:
| Type: | Condo - Condo Townhouse |
| Area: | Peel |
| Municipality: | Mississauga |
| Neighbourhood: | Central Erin Mills |
| Style: | 2-Storey |
| Tax: | $4,165.25 |
| Maintenance Fee: | $405.5 |
| Beds: | 3 |
| Baths: | 3 |
| Garage: | 1 |
| Fireplace: | N |
Locatin Map:
Payment Calculator:


