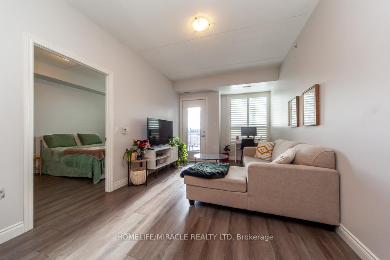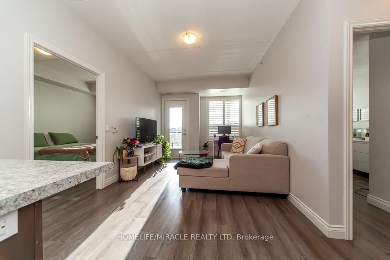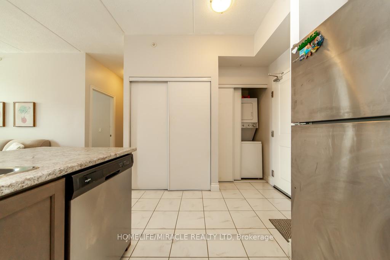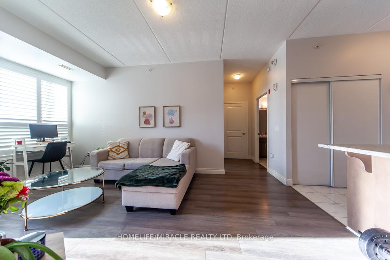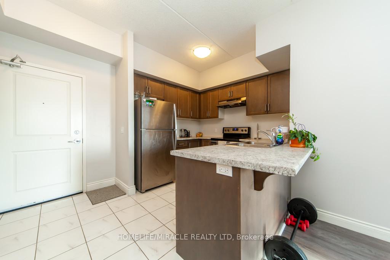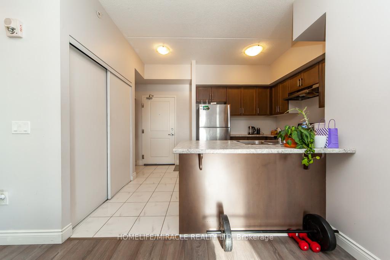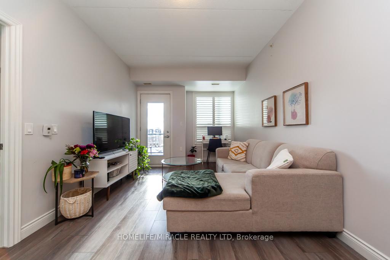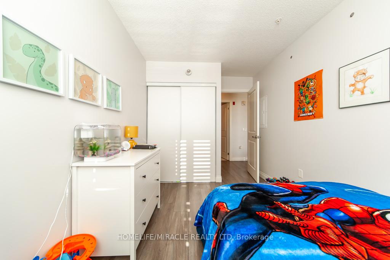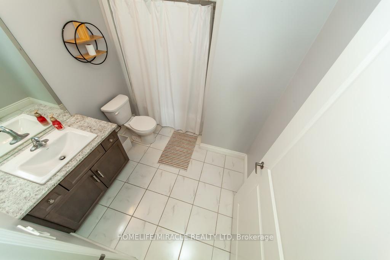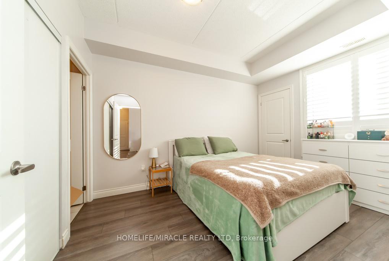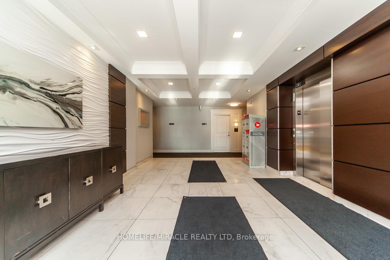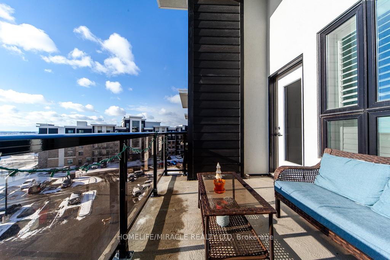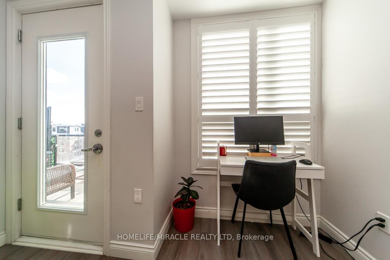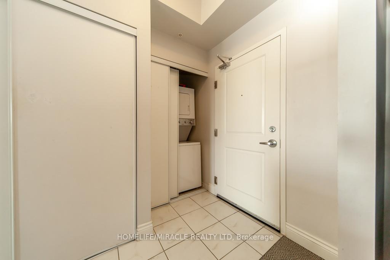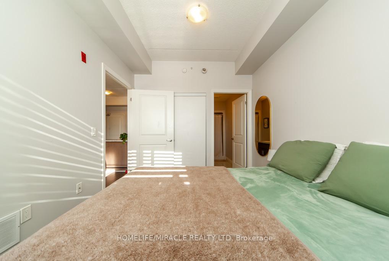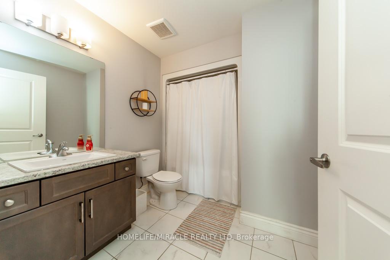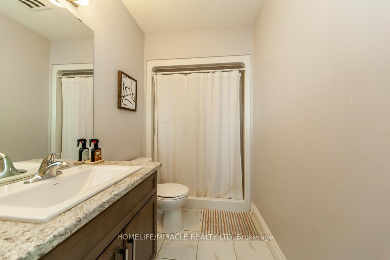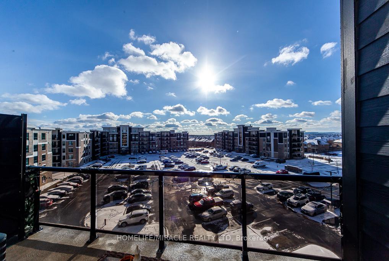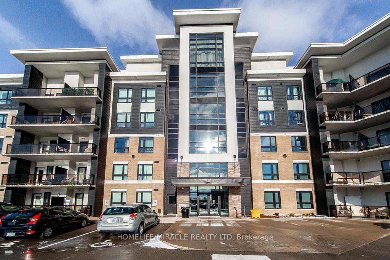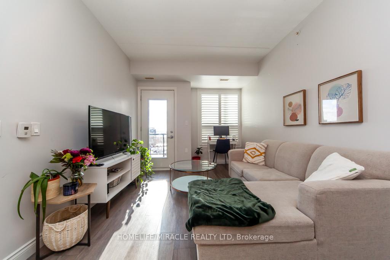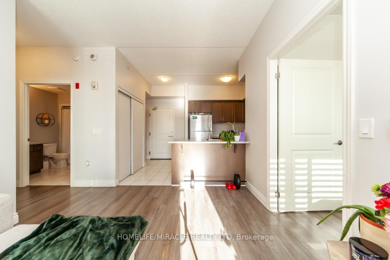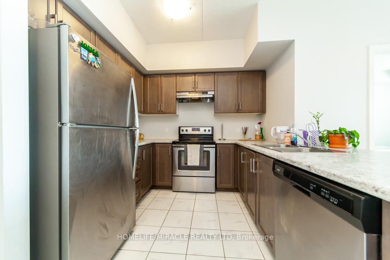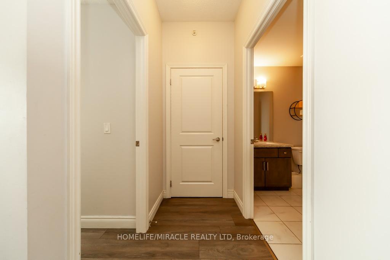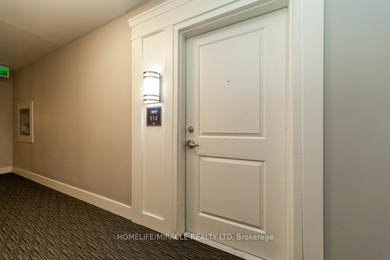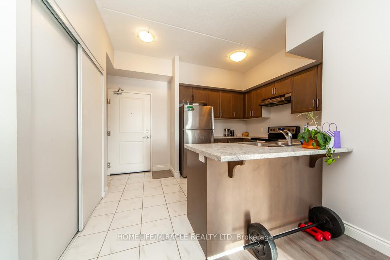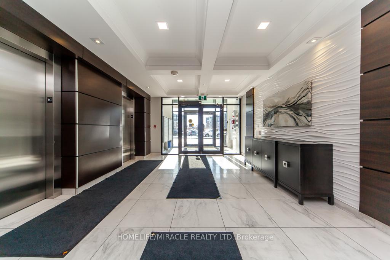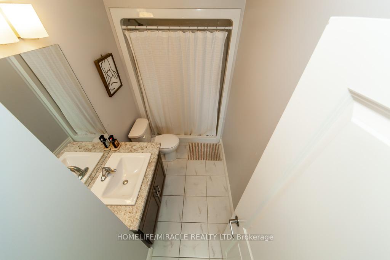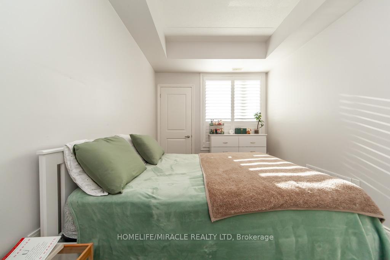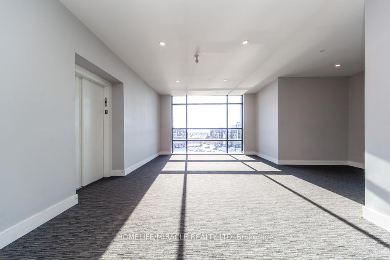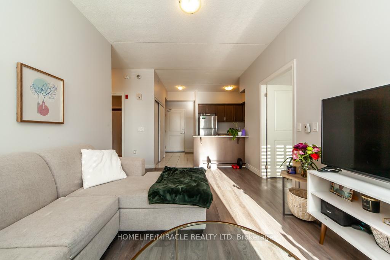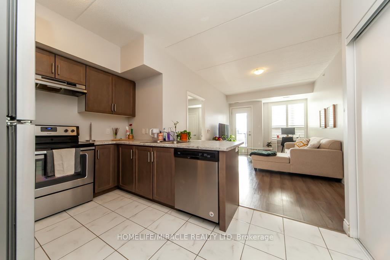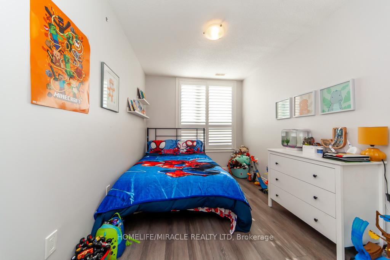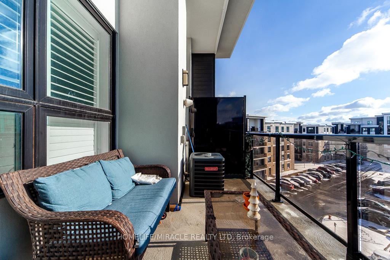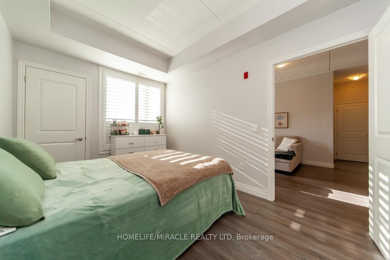$650,000
Available - For Sale
Listing ID: W11918890
630 Sauve St , Unit 512, Milton, L9T 9A6, Ontario
| Immaculate Two Bedroom, Two Full Bathroom Suite Situated On The Top Floor Of Low Rise Boutique Style Building- The Origins! This Gorgeous Suite Offers A Desirable Layout With Over 800 Sq Ft Of Living Space, 9 Ft Ceilings, Two Spacious Bedrooms with a Primary Ensuite Bathroom, Ensuite Laundry, One Underground Parking Spot With Convenient Access To A Spacious Storage Locker And Ample Surface Visitor Parking Spots Available! Highly Desirable Location-Nestled Among Serene Well Maintained Grounds, Close To Walking Trails, Parks, Directly Across From Imra Coulson Elementary School, And A Short Walk To Another Park Just Down The Street With Easy Access To All Local Amenities Including Highway 401, Milton Go, Shopping, Library, Hospital, Restaurants + Much More To Enjoy! Enjoy Fantastic Building Amenities Including A Fully Equipped Gym, Stunning Party Room & Roof Top Terrace. |
| Price | $650,000 |
| Taxes: | $1903.30 |
| Maintenance Fee: | 375.23 |
| Address: | 630 Sauve St , Unit 512, Milton, L9T 9A6, Ontario |
| Province/State: | Ontario |
| Condo Corporation No | HSCC |
| Level | 5 |
| Unit No | 51 |
| Directions/Cross Streets: | Derry Road/Sauve Street |
| Rooms: | 6 |
| Bedrooms: | 2 |
| Bedrooms +: | |
| Kitchens: | 1 |
| Family Room: | Y |
| Basement: | None |
| Property Type: | Condo Apt |
| Style: | Apartment |
| Exterior: | Brick |
| Garage Type: | Underground |
| Garage(/Parking)Space: | 1.00 |
| Drive Parking Spaces: | 1 |
| Park #1 | |
| Parking Type: | Exclusive |
| Exposure: | E |
| Balcony: | Open |
| Locker: | Exclusive |
| Pet Permited: | Restrict |
| Approximatly Square Footage: | 800-899 |
| Building Amenities: | Gym, Party/Meeting Room, Rooftop Deck/Garden, Visitor Parking |
| Property Features: | Clear View, Grnbelt/Conserv, Hospital, Park, Public Transit, School |
| Maintenance: | 375.23 |
| CAC Included: | Y |
| Water Included: | Y |
| Common Elements Included: | Y |
| Parking Included: | Y |
| Building Insurance Included: | Y |
| Fireplace/Stove: | N |
| Heat Source: | Gas |
| Heat Type: | Forced Air |
| Central Air Conditioning: | Central Air |
| Central Vac: | N |
| Ensuite Laundry: | Y |
| Elevator Lift: | Y |
$
%
Years
This calculator is for demonstration purposes only. Always consult a professional
financial advisor before making personal financial decisions.
| Although the information displayed is believed to be accurate, no warranties or representations are made of any kind. |
| HOMELIFE/MIRACLE REALTY LTD |
|
|

Sharon Soltanian
Broker Of Record
Dir:
416-892-0188
Bus:
416-901-8881
| Virtual Tour | Book Showing | Email a Friend |
Jump To:
At a Glance:
| Type: | Condo - Condo Apt |
| Area: | Halton |
| Municipality: | Milton |
| Neighbourhood: | Beaty |
| Style: | Apartment |
| Tax: | $1,903.3 |
| Maintenance Fee: | $375.23 |
| Beds: | 2 |
| Baths: | 2 |
| Garage: | 1 |
| Fireplace: | N |
Locatin Map:
Payment Calculator:


