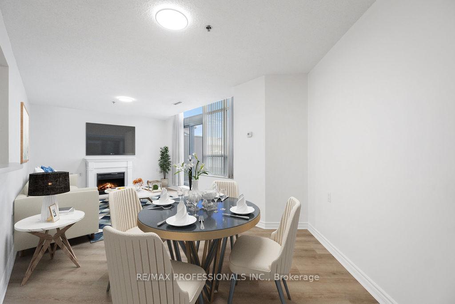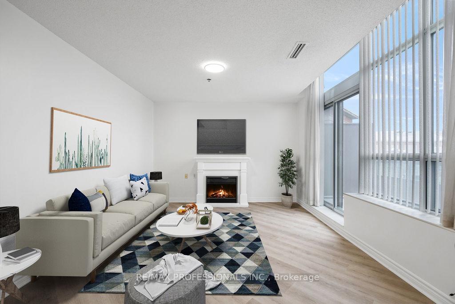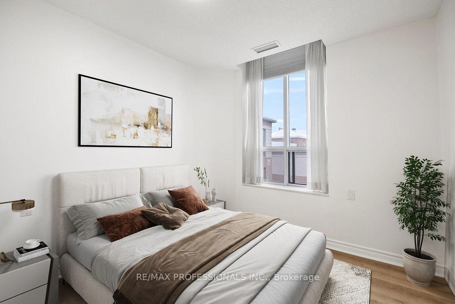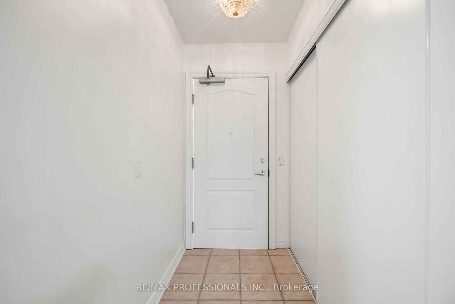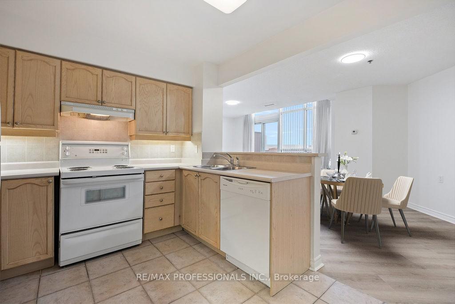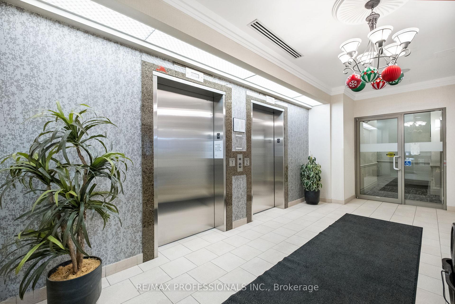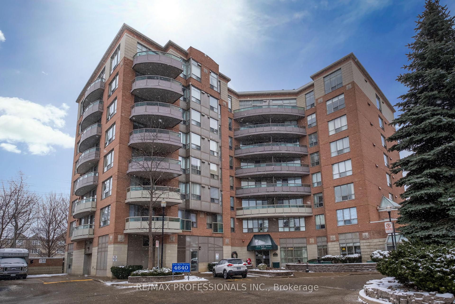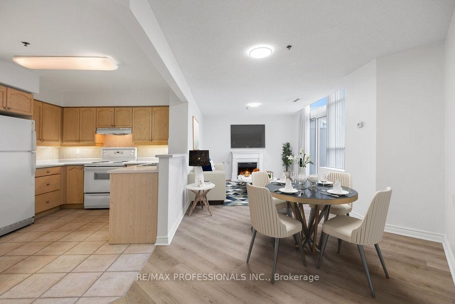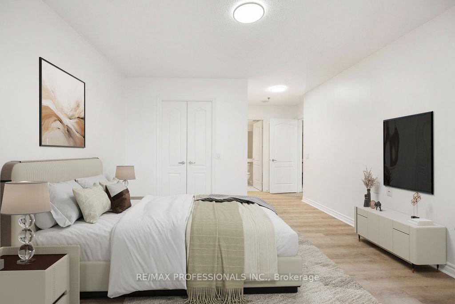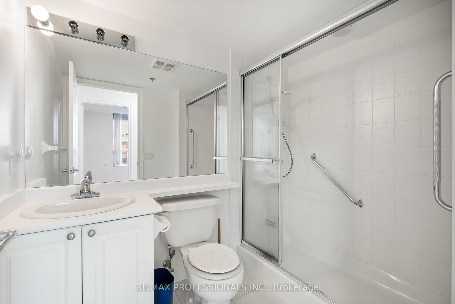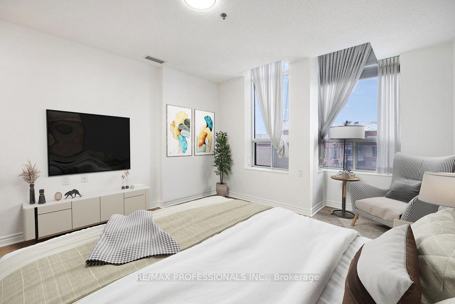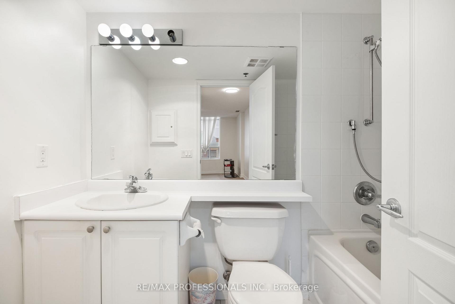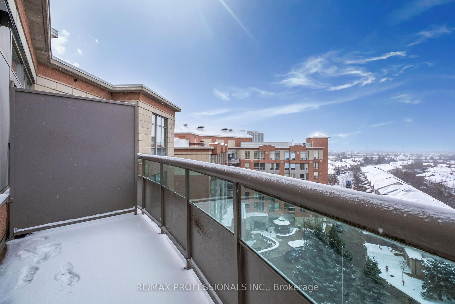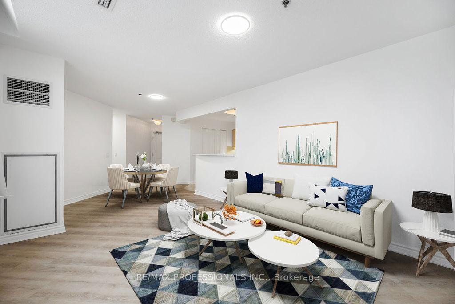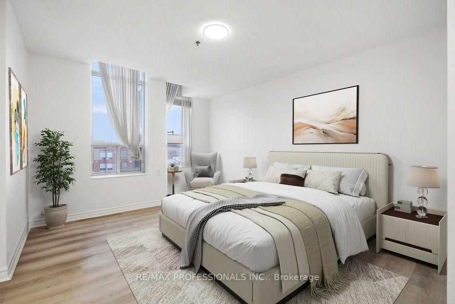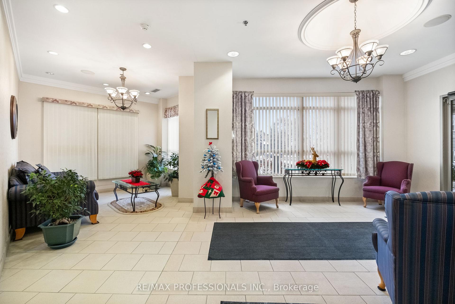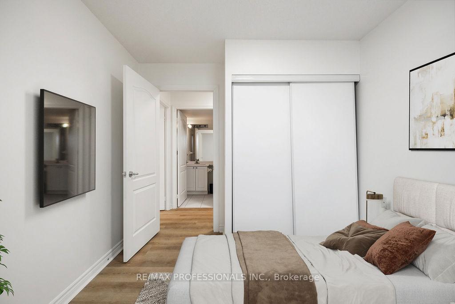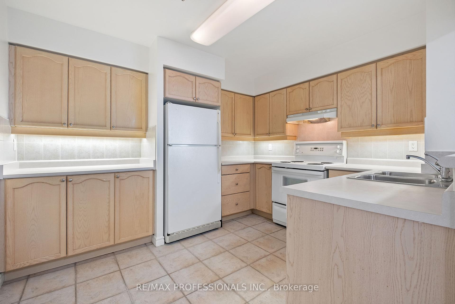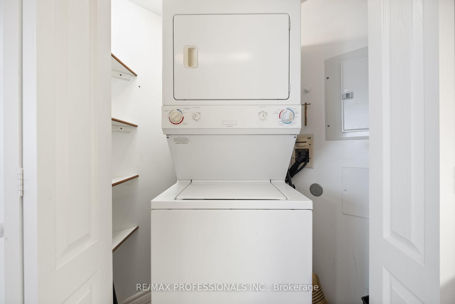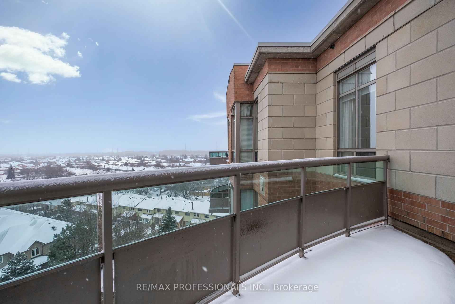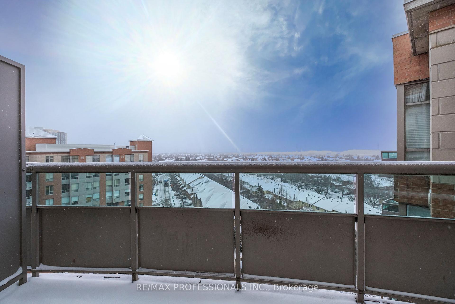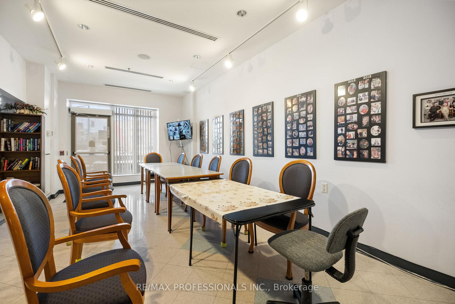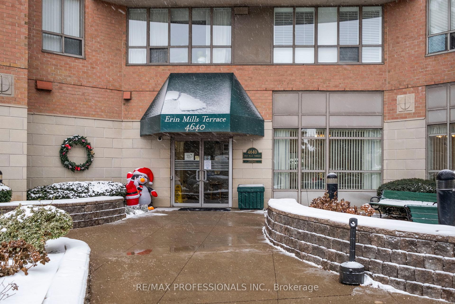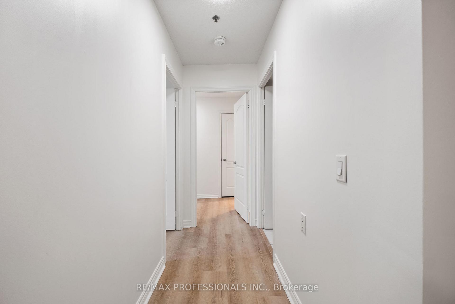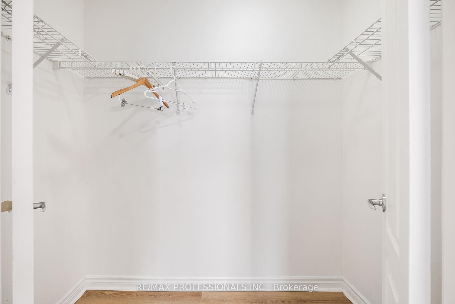$539,999
Available - For Sale
Listing ID: W11918867
4640 Kimbermount Ave , Unit 801, Mississauga, L5M 5W6, Ontario
| Coveted top-floor suite featuring two spacious bedrooms, two bathrooms, and approximately 1,046 square feet of beautifully designed living space, including a private balcony. Located in an exclusive boutique seniors' condo with only 64 units, this residence offers an exceptional retirement lifestyle in a warm and welcoming community. The sought-after floor plan is thoughtfully designed to optimize comfort and functionality, featuring a bright, open-concept layout and a large, light-filled kitchen. Ideally situated close to Erin Mills Town Centre, Credit Valley Hospital, Mississauga Transit, shops, restaurants, and major highways, this location provides unparalleled convenience. Please note: the primary resident must be 65 years or older. A live-in caregiver, companion, or spouse under 65 may reside with board approval. |
| Extras: Parking Space and Locker. |
| Price | $539,999 |
| Taxes: | $2792.61 |
| Maintenance Fee: | 1153.77 |
| Address: | 4640 Kimbermount Ave , Unit 801, Mississauga, L5M 5W6, Ontario |
| Province/State: | Ontario |
| Condo Corporation No | PCC |
| Level | 8 |
| Unit No | 801 |
| Locker No | 11 |
| Directions/Cross Streets: | Winston Churchill / Eglington |
| Rooms: | 5 |
| Bedrooms: | 2 |
| Bedrooms +: | |
| Kitchens: | 1 |
| Family Room: | N |
| Basement: | Apartment |
| Property Type: | Condo Apt |
| Style: | Apartment |
| Exterior: | Brick |
| Garage Type: | Underground |
| Garage(/Parking)Space: | 1.00 |
| Drive Parking Spaces: | 0 |
| Park #1 | |
| Parking Spot: | 63 |
| Parking Type: | Owned |
| Legal Description: | A |
| Exposure: | Se |
| Balcony: | Open |
| Locker: | Owned |
| Pet Permited: | Restrict |
| Approximatly Square Footage: | 1000-1199 |
| Maintenance: | 1153.77 |
| Water Included: | Y |
| Common Elements Included: | Y |
| Building Insurance Included: | Y |
| Fireplace/Stove: | N |
| Heat Source: | Electric |
| Heat Type: | Heat Pump |
| Central Air Conditioning: | Central Air |
| Central Vac: | N |
| Ensuite Laundry: | Y |
$
%
Years
This calculator is for demonstration purposes only. Always consult a professional
financial advisor before making personal financial decisions.
| Although the information displayed is believed to be accurate, no warranties or representations are made of any kind. |
| RE/MAX PROFESSIONALS INC. |
|
|

Sharon Soltanian
Broker Of Record
Dir:
416-892-0188
Bus:
416-901-8881
| Book Showing | Email a Friend |
Jump To:
At a Glance:
| Type: | Condo - Condo Apt |
| Area: | Peel |
| Municipality: | Mississauga |
| Neighbourhood: | Central Erin Mills |
| Style: | Apartment |
| Tax: | $2,792.61 |
| Maintenance Fee: | $1,153.77 |
| Beds: | 2 |
| Baths: | 2 |
| Garage: | 1 |
| Fireplace: | N |
Locatin Map:
Payment Calculator:


