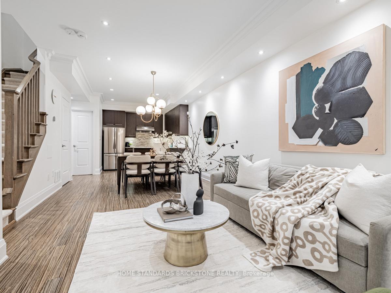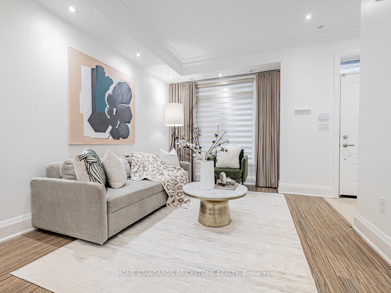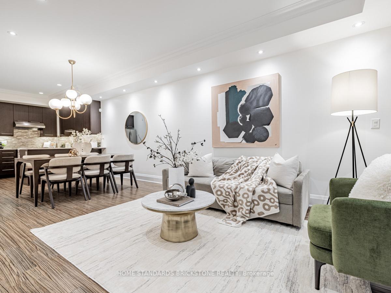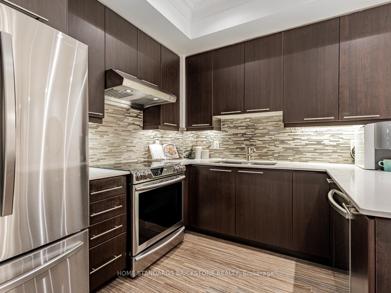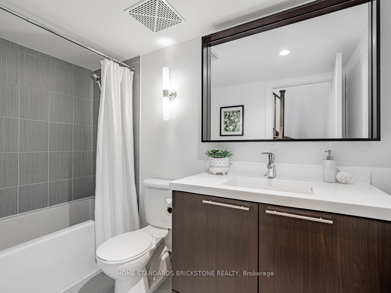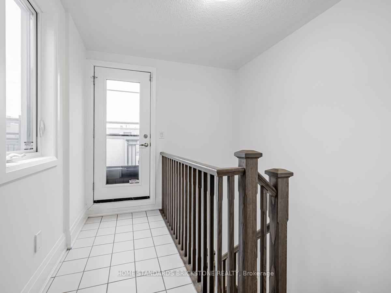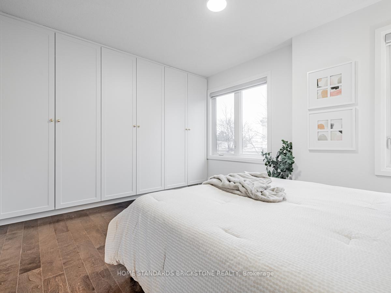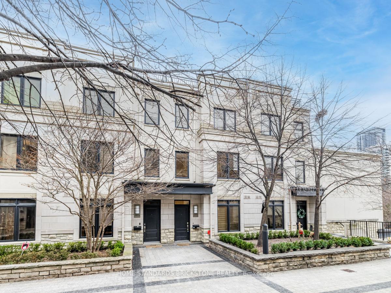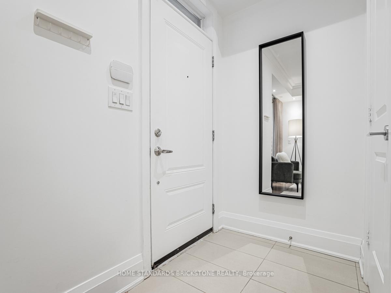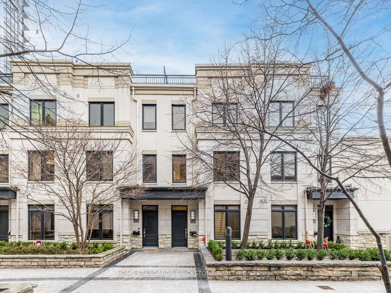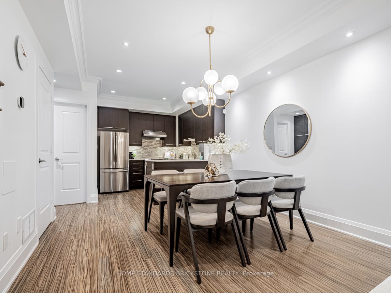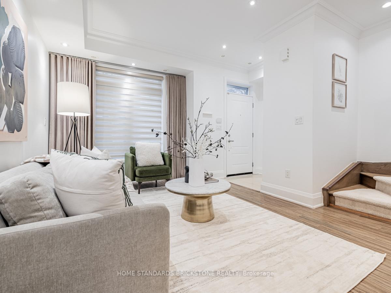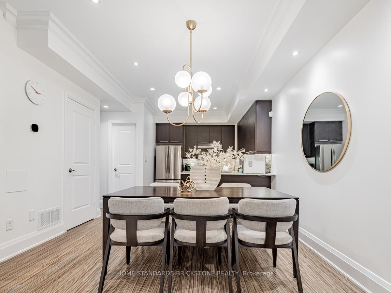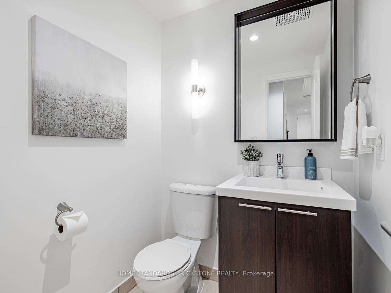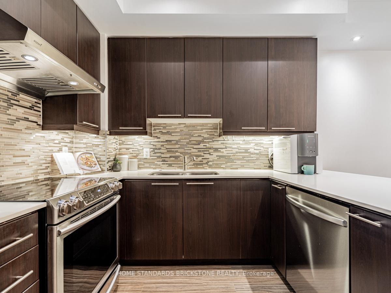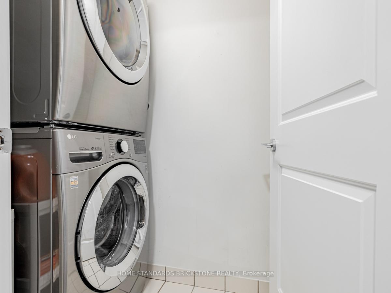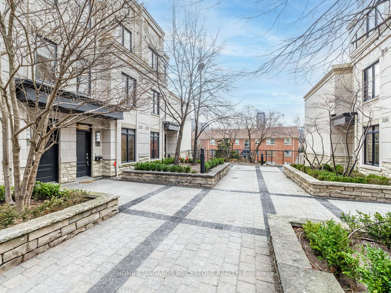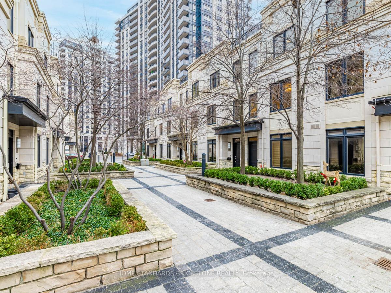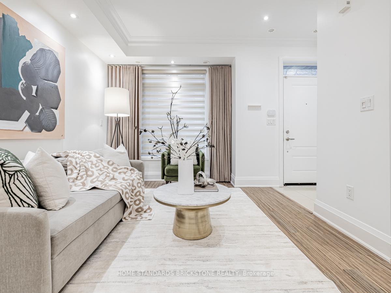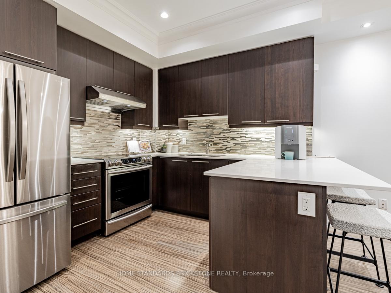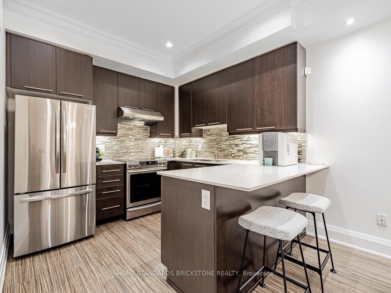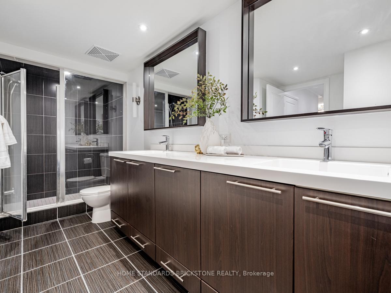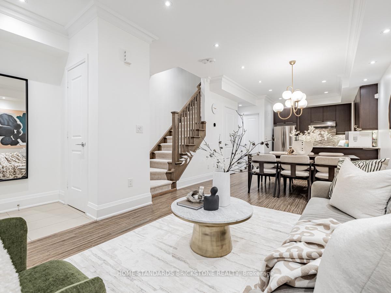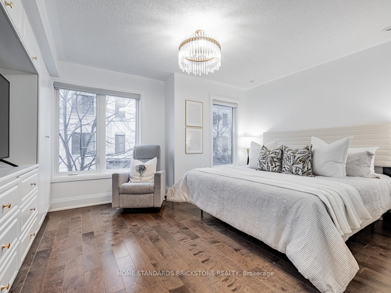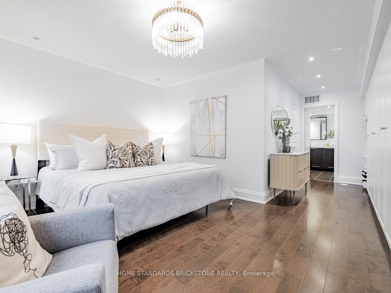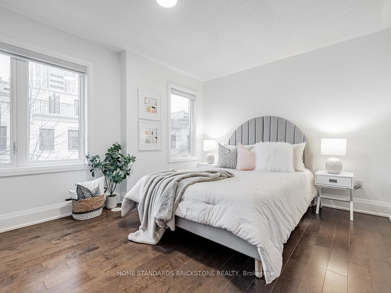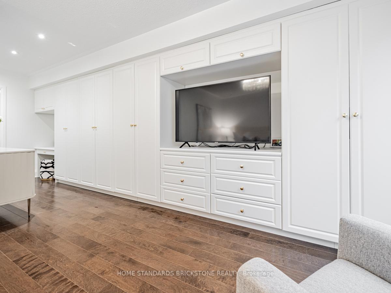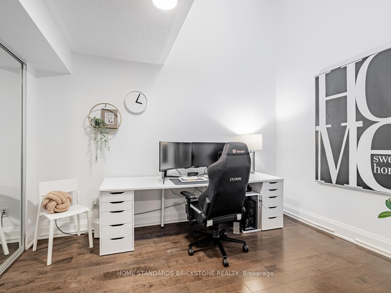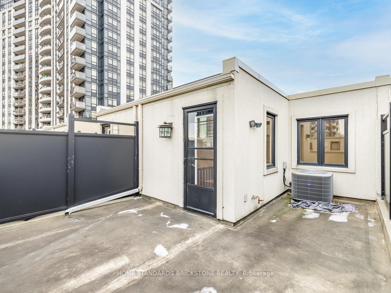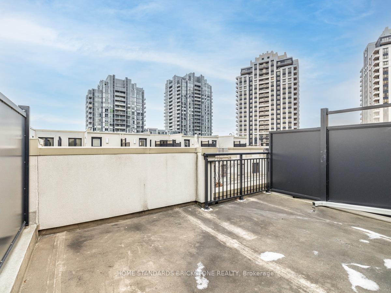$1,258,000
Available - For Sale
Listing ID: C11918751
7 OAKBURN Cres , Unit TH17, Toronto, M2N 2T5, Ontario
| Discover Urban Luxury In This Modern Tridel-Built Townhome, Perfectly Situated In A Highly Sought-After North York Location. Boasting An Elegant Design And Thoughtful Upgrades, This Stunning Home Features 9-Ft Ceilings On The Main Floor With Beautifully Crafted Crown Mouldings And Plenty Of Pot Lights. The Open-Concept Kitchen Includes A Stylish Breakfast Bar, Ceramic Backsplash, Upgraded Cabinets, And A Countertop Complete With A Convenient Pantry. The Primary And Second Bedrooms Are Equipped With Custom Built-In Wall Closets, While The Third Room Features A 17-Foot High Ceiling And A Window. Entertain On Your Spacious Private Rooftop Terrace, Equipped With A BBQ Hookup. This Property Also Comes With Two Owned Parking Spots For Added Convenience. Enjoy A Premium Lifestyle With Walking Access To Sheppard Subway Station, TTC, Parks, And A Variety Of Restaurants. Close To Major Highways And All The Best Amenities North York Has To Offer, This Home Is The Perfect Blend Of Modern Living And Unparalleled Convenience. This Gem Wont Last LongBook Your Showing Today! |
| Price | $1,258,000 |
| Taxes: | $5930.00 |
| Maintenance Fee: | 703.92 |
| Address: | 7 OAKBURN Cres , Unit TH17, Toronto, M2N 2T5, Ontario |
| Province/State: | Ontario |
| Condo Corporation No | TSCC |
| Level | 1 |
| Unit No | 17 |
| Directions/Cross Streets: | YONGE AND SHEPPARD |
| Rooms: | 6 |
| Bedrooms: | 3 |
| Bedrooms +: | |
| Kitchens: | 1 |
| Family Room: | N |
| Basement: | None |
| Approximatly Age: | 11-15 |
| Property Type: | Condo Townhouse |
| Style: | 3-Storey |
| Exterior: | Concrete |
| Garage Type: | Underground |
| Garage(/Parking)Space: | 2.00 |
| Drive Parking Spaces: | 0 |
| Park #1 | |
| Parking Spot: | 50 |
| Parking Type: | Owned |
| Legal Description: | A |
| Park #2 | |
| Parking Spot: | 54 |
| Parking Type: | Owned |
| Legal Description: | A |
| Exposure: | E |
| Balcony: | Terr |
| Locker: | Ensuite |
| Pet Permited: | Restrict |
| Approximatly Age: | 11-15 |
| Approximatly Square Footage: | 1600-1799 |
| Maintenance: | 703.92 |
| Common Elements Included: | Y |
| Parking Included: | Y |
| Building Insurance Included: | Y |
| Fireplace/Stove: | N |
| Heat Source: | Gas |
| Heat Type: | Forced Air |
| Central Air Conditioning: | Central Air |
| Central Vac: | N |
| Laundry Level: | Upper |
| Ensuite Laundry: | Y |
$
%
Years
This calculator is for demonstration purposes only. Always consult a professional
financial advisor before making personal financial decisions.
| Although the information displayed is believed to be accurate, no warranties or representations are made of any kind. |
| HOME STANDARDS BRICKSTONE REALTY |
|
|

Sharon Soltanian
Broker Of Record
Dir:
416-892-0188
Bus:
416-901-8881
| Virtual Tour | Book Showing | Email a Friend |
Jump To:
At a Glance:
| Type: | Condo - Condo Townhouse |
| Area: | Toronto |
| Municipality: | Toronto |
| Neighbourhood: | Willowdale East |
| Style: | 3-Storey |
| Approximate Age: | 11-15 |
| Tax: | $5,930 |
| Maintenance Fee: | $703.92 |
| Beds: | 3 |
| Baths: | 3 |
| Garage: | 2 |
| Fireplace: | N |
Locatin Map:
Payment Calculator:


