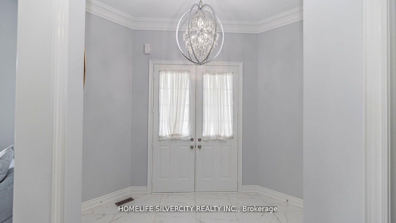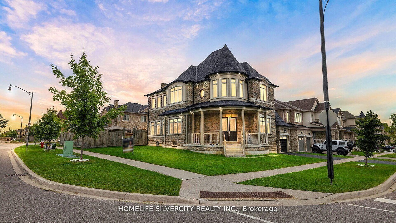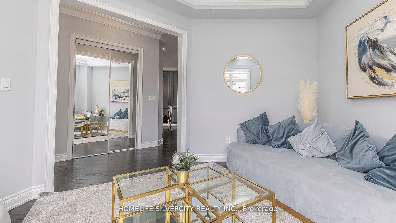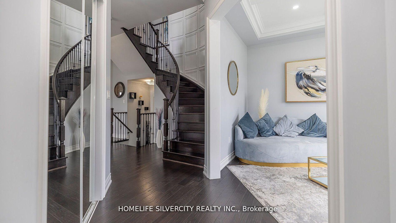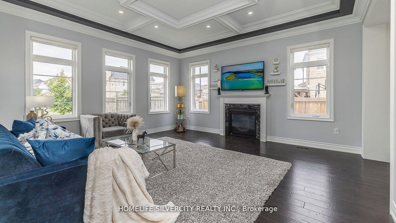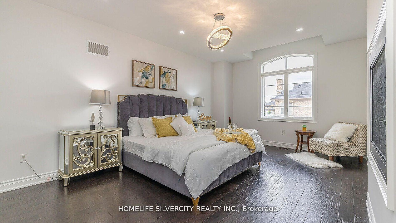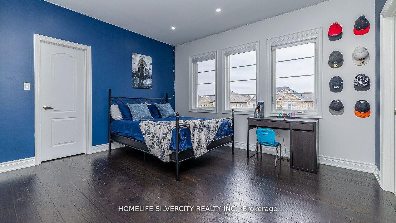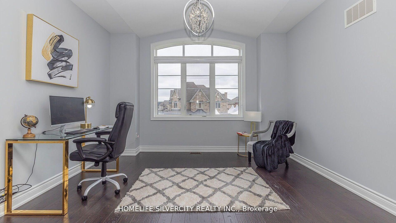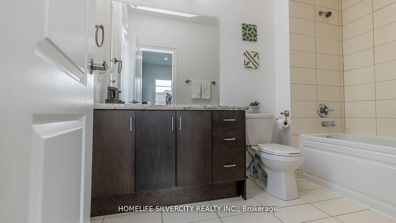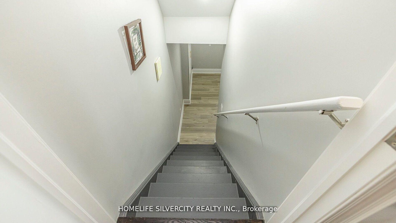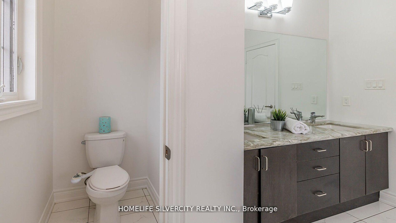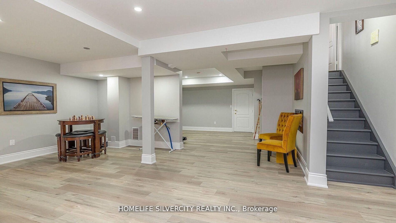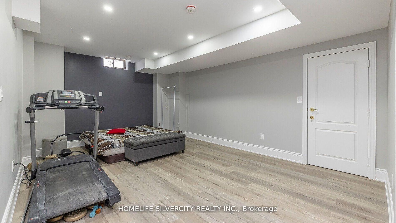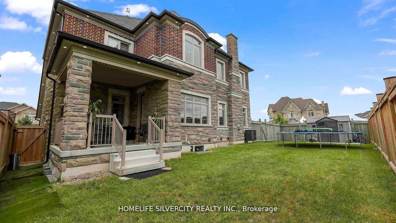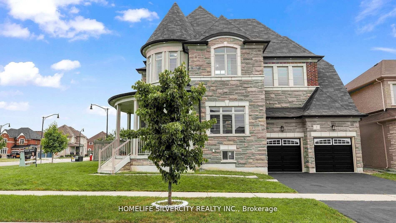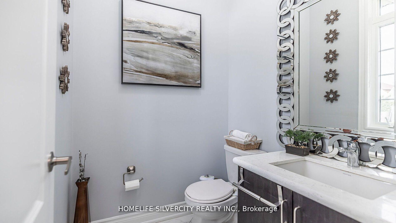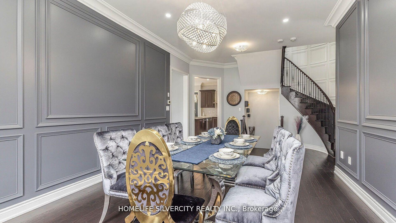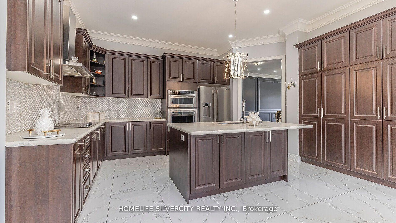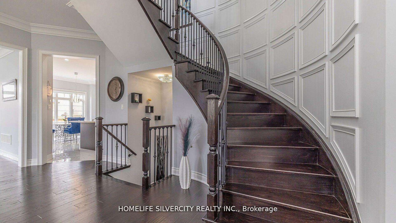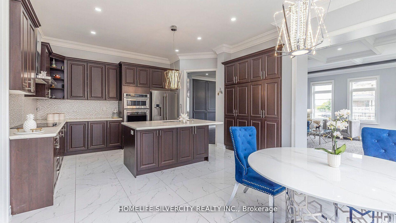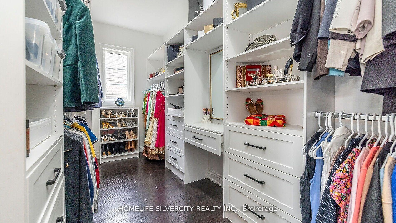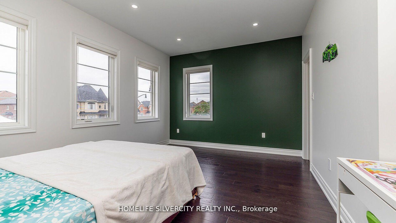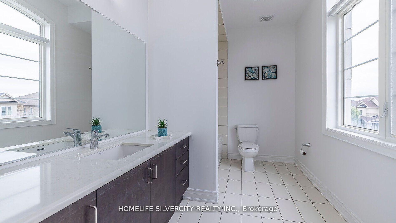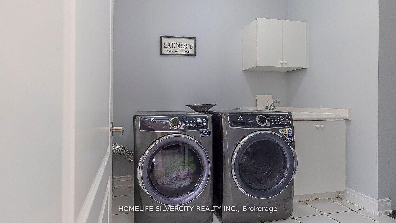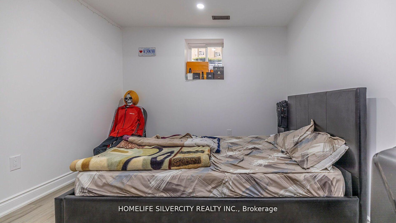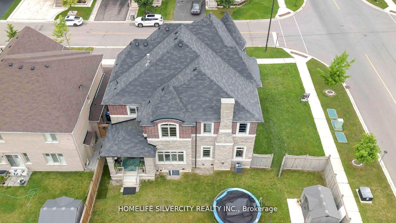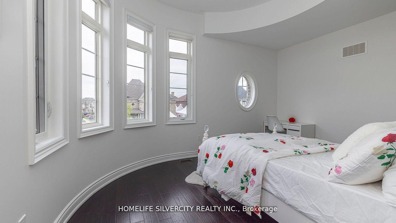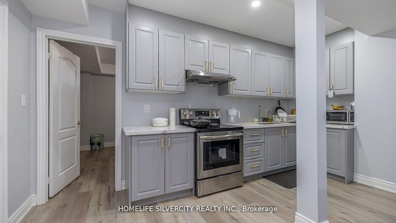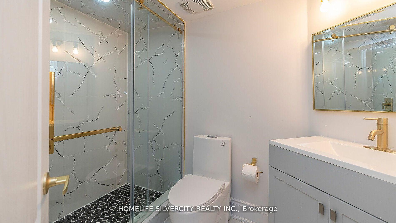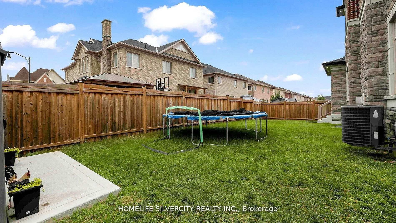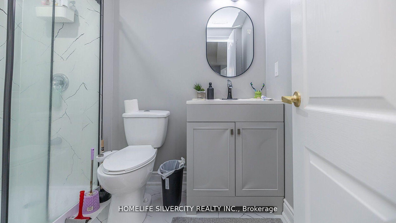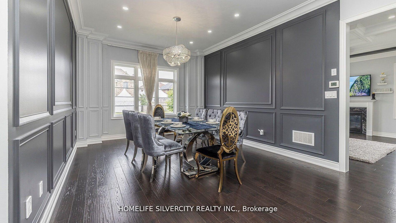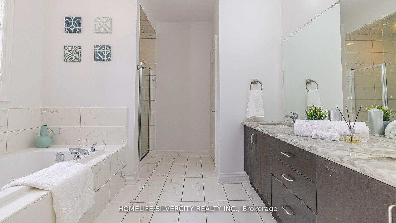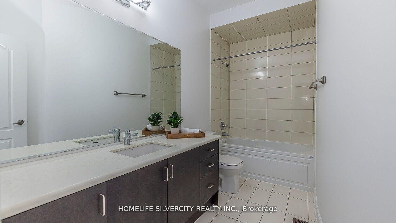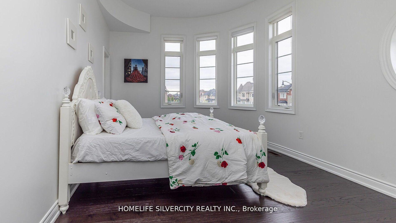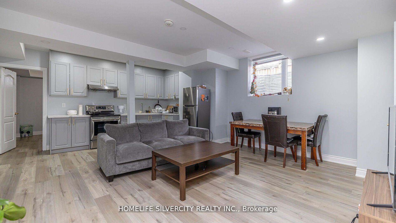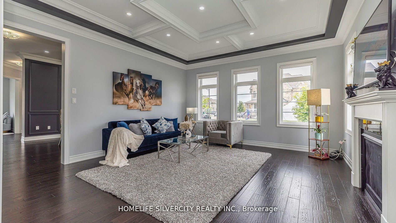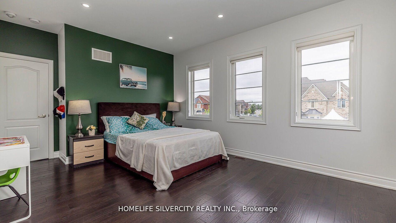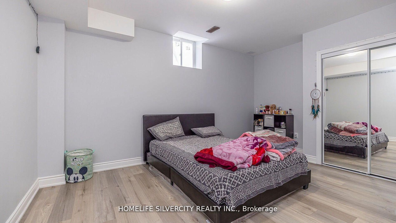$1,799,000
Available - For Sale
Listing ID: W11918621
2 Venue Rd , Brampton, L6P 4J7, Ontario
| A Rare Find Gem! Absolutely Show Stopper in Vales Of Humber! Open Concept! Huge Premium Corner Lot Filled With Lots of Sunlight! Mostly Stone Elevation! 4+2 Bedrooms & 7 Washrooms! Detached House with Numerous Upgrades Include Legally Finished Basement! include 2 bedrooms legal basement apartment and a great room with washroom (750sqft) for personal use!10' Ceilings on Main Floor & 9 Ceilings on 2nd Floor & Basement! Smooth Ceilings, Upgraded Hardwood Floor & Pot Lights Throughout! Crown Moldings! Waffle Ceilings in Living Rm & Family Rm! Wood Work Designs In Dining Rm! Porcelain Tiles In Foyer, Kitchen, Breakfast & Master Ensuite! Upgraded Kitchen With B/I Appliances, Quartz Countertops & Center Island! Quartz in All Washrooms! Stained Oak Staircase With Iron Pickets! 3 Fireplaces! 2 Laundries! Huge Porch & Attached Covered Patio! And Much More..... An Opportunity Not To Be Missed! |
| Price | $1,799,000 |
| Taxes: | $11466.98 |
| Address: | 2 Venue Rd , Brampton, L6P 4J7, Ontario |
| Lot Size: | 86.78 x 90.33 (Feet) |
| Directions/Cross Streets: | Mayfield And Mcvean |
| Rooms: | 12 |
| Bedrooms: | 4 |
| Bedrooms +: | 2 |
| Kitchens: | 1 |
| Kitchens +: | 1 |
| Family Room: | Y |
| Basement: | Apartment, Sep Entrance |
| Approximatly Age: | 6-15 |
| Property Type: | Detached |
| Style: | 2-Storey |
| Exterior: | Brick, Stone |
| Garage Type: | Attached |
| (Parking/)Drive: | Available |
| Drive Parking Spaces: | 4 |
| Pool: | None |
| Other Structures: | Garden Shed |
| Approximatly Age: | 6-15 |
| Approximatly Square Footage: | 3500-5000 |
| Property Features: | Clear View, Library, Public Transit, Rec Centre, School, School Bus Route |
| Fireplace/Stove: | Y |
| Heat Source: | Electric |
| Heat Type: | Forced Air |
| Central Air Conditioning: | Central Air |
| Central Vac: | N |
| Laundry Level: | Main |
| Elevator Lift: | N |
| Sewers: | Sewers |
| Water: | Municipal |
| Utilities-Cable: | A |
| Utilities-Hydro: | A |
| Utilities-Gas: | A |
| Utilities-Telephone: | A |
$
%
Years
This calculator is for demonstration purposes only. Always consult a professional
financial advisor before making personal financial decisions.
| Although the information displayed is believed to be accurate, no warranties or representations are made of any kind. |
| HOMELIFE SILVERCITY REALTY INC. |
|
|

Sharon Soltanian
Broker Of Record
Dir:
416-892-0188
Bus:
416-901-8881
| Virtual Tour | Book Showing | Email a Friend |
Jump To:
At a Glance:
| Type: | Freehold - Detached |
| Area: | Peel |
| Municipality: | Brampton |
| Neighbourhood: | Toronto Gore Rural Estate |
| Style: | 2-Storey |
| Lot Size: | 86.78 x 90.33(Feet) |
| Approximate Age: | 6-15 |
| Tax: | $11,466.98 |
| Beds: | 4+2 |
| Baths: | 7 |
| Fireplace: | Y |
| Pool: | None |
Locatin Map:
Payment Calculator:


