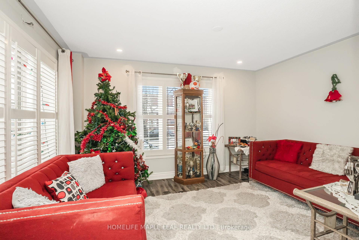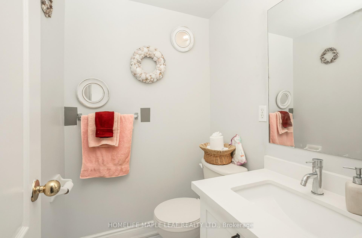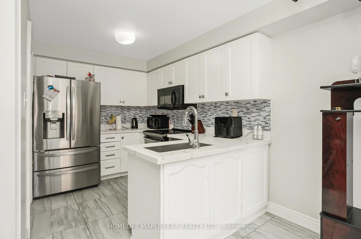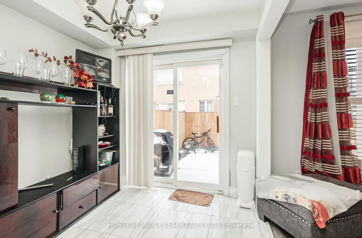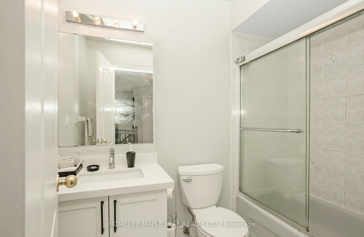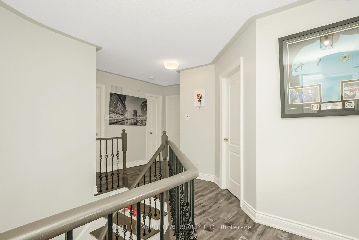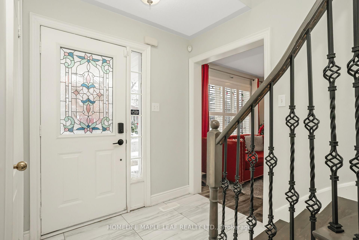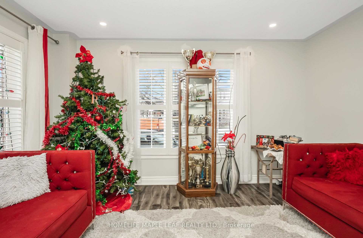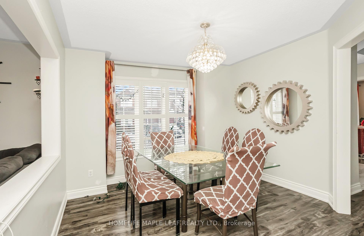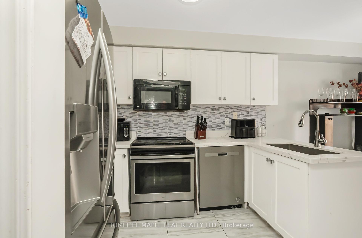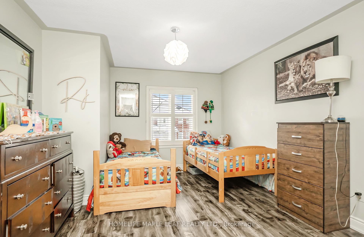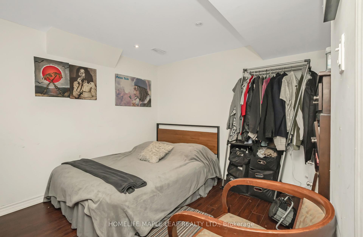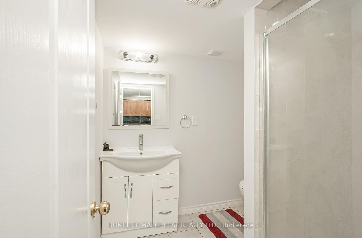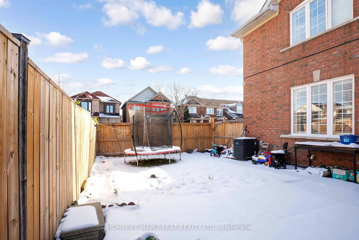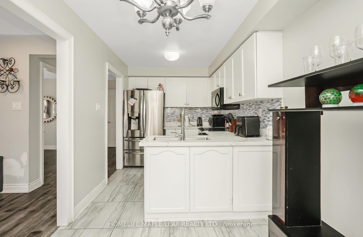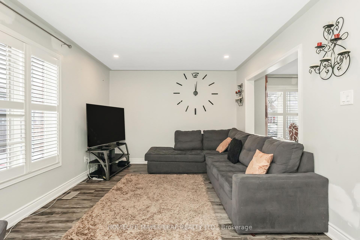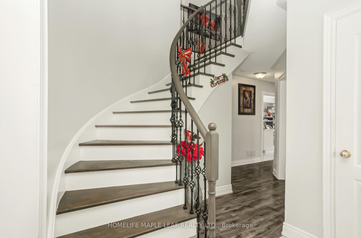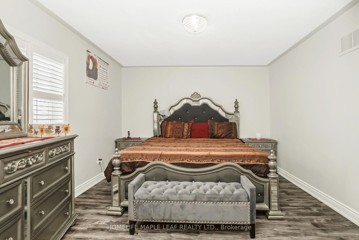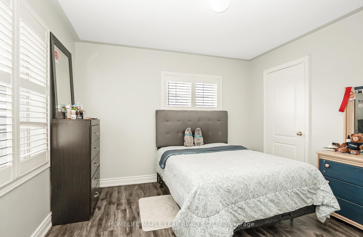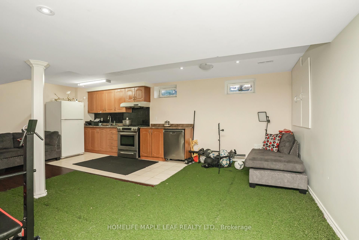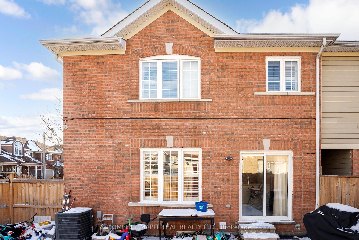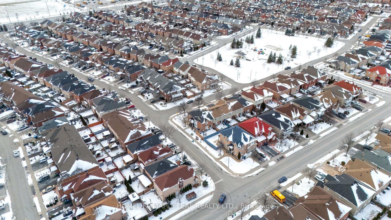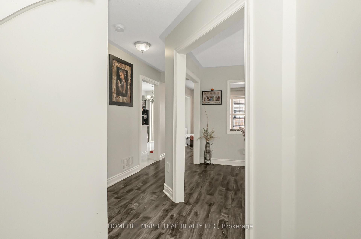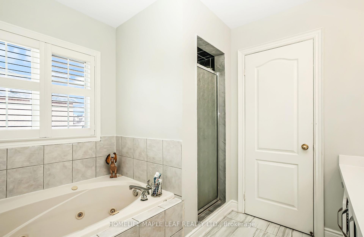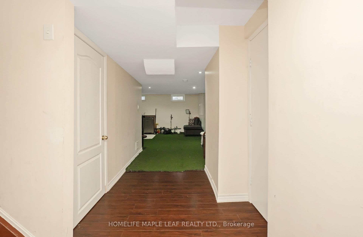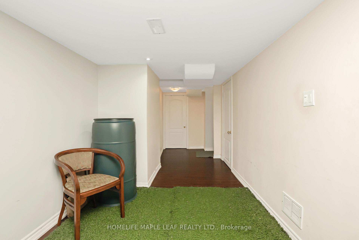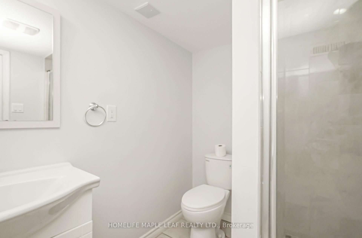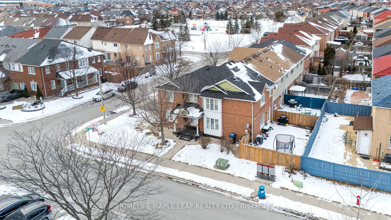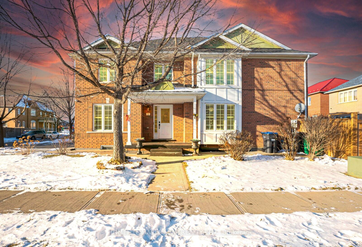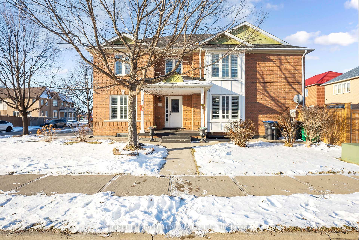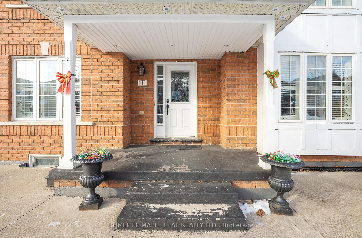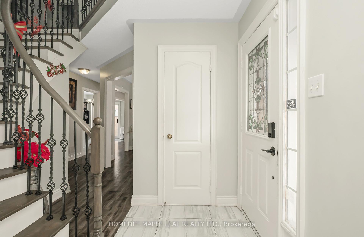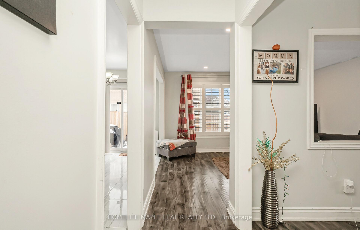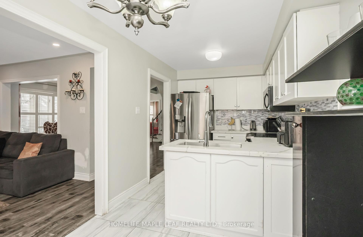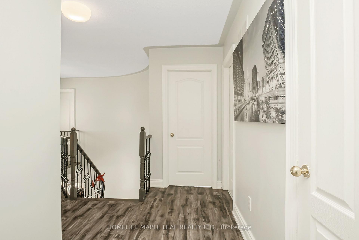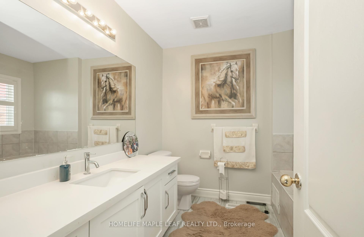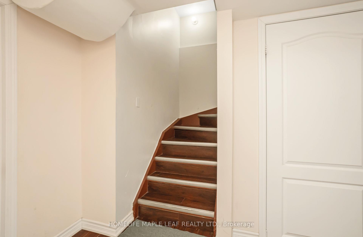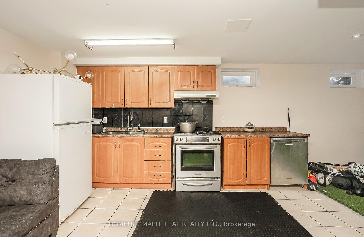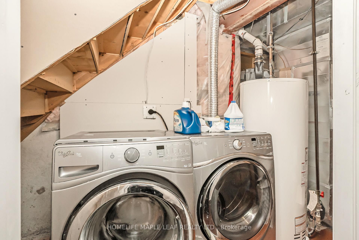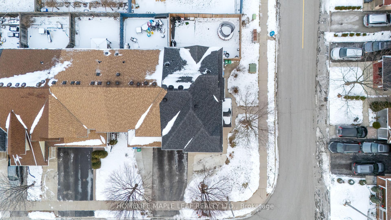$1,049,000
Available - For Sale
Listing ID: W11917873
1 MADRONNA Gdns , Brampton, L7A 2V4, Ontario
| This stunning 4-bedroom, 4-bathroom corner end-unit freehold townhouse in Brampton prime location Chinguacousy and Sandalwood neighborhood is perfect for families seeking comfort and convenience. Located just steps from a community center, cricket/soccer fields, tennis courts, grocery stores, parks, and schools, it offers easy access to all essential amenities. The home features an open-concept layout, a modern kitchen with stainless steel appliances, and a spacious and separate living, dining and family area with tons of natural light. The master suite includes a walk-in closet and luxurious ensuite, while three additional bedrooms offer ample space. The fully finished basement comes with 1-bedroom, fully functional kitchen and 3-piece bath is perfect for guests or additional living space. Additional features include a single-car garage, a quiet backyard, and premium finishes throughout. This move-in-ready townhouse is ideal for families and investors alike, offering both luxury and practicality in a sought-after location. Don't miss out schedule a viewing today! |
| Price | $1,049,000 |
| Taxes: | $4728.87 |
| Address: | 1 MADRONNA Gdns , Brampton, L7A 2V4, Ontario |
| Lot Size: | 28.64 x 85.30 (Feet) |
| Directions/Cross Streets: | SANDALWOOD & CHINGUACOUSY RD |
| Rooms: | 8 |
| Bedrooms: | 4 |
| Bedrooms +: | 1 |
| Kitchens: | 1 |
| Kitchens +: | 1 |
| Family Room: | Y |
| Basement: | Finished |
| Property Type: | Att/Row/Twnhouse |
| Style: | 2-Storey |
| Exterior: | Brick |
| Garage Type: | Attached |
| (Parking/)Drive: | Private |
| Drive Parking Spaces: | 3 |
| Pool: | None |
| Approximatly Square Footage: | 2000-2500 |
| Property Features: | Fenced Yard, Park, Public Transit, Rec Centre, School, School Bus Route |
| Fireplace/Stove: | N |
| Heat Source: | Gas |
| Heat Type: | Forced Air |
| Central Air Conditioning: | Central Air |
| Central Vac: | N |
| Sewers: | Sewers |
| Water: | Municipal |
| Utilities-Cable: | A |
| Utilities-Hydro: | Y |
| Utilities-Gas: | Y |
| Utilities-Telephone: | A |
$
%
Years
This calculator is for demonstration purposes only. Always consult a professional
financial advisor before making personal financial decisions.
| Although the information displayed is believed to be accurate, no warranties or representations are made of any kind. |
| HOMELIFE MAPLE LEAF REALTY LTD. |
|
|

Sharon Soltanian
Broker Of Record
Dir:
416-892-0188
Bus:
416-901-8881
| Virtual Tour | Book Showing | Email a Friend |
Jump To:
At a Glance:
| Type: | Freehold - Att/Row/Twnhouse |
| Area: | Peel |
| Municipality: | Brampton |
| Neighbourhood: | Fletcher's Meadow |
| Style: | 2-Storey |
| Lot Size: | 28.64 x 85.30(Feet) |
| Tax: | $4,728.87 |
| Beds: | 4+1 |
| Baths: | 4 |
| Fireplace: | N |
| Pool: | None |
Locatin Map:
Payment Calculator:


