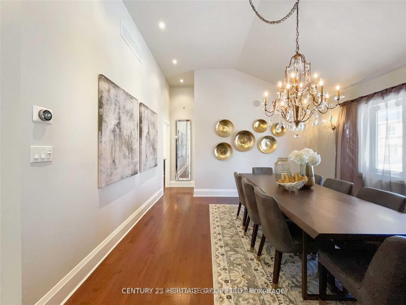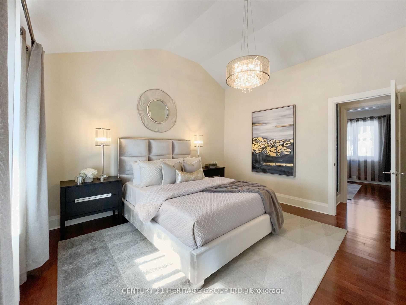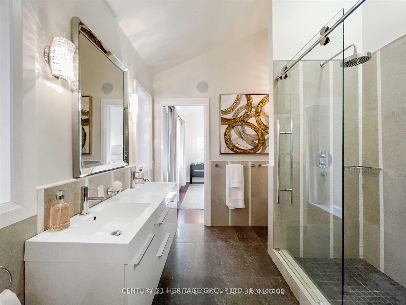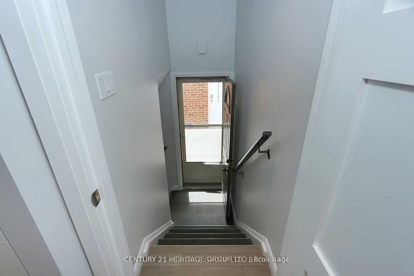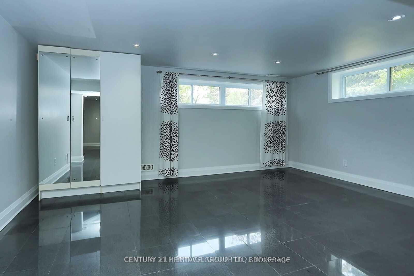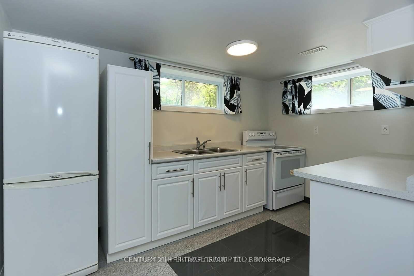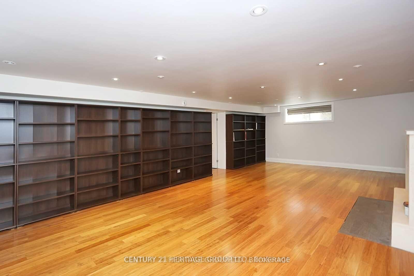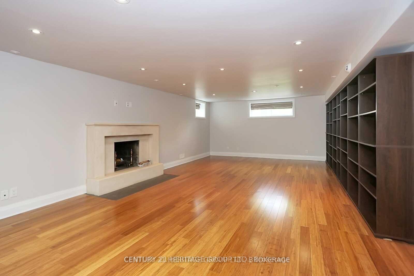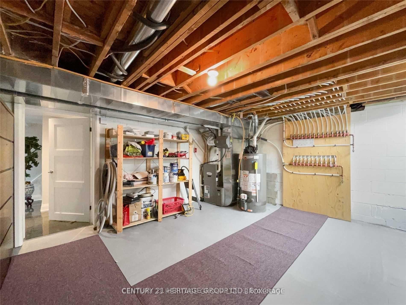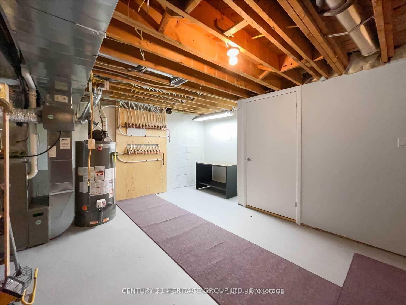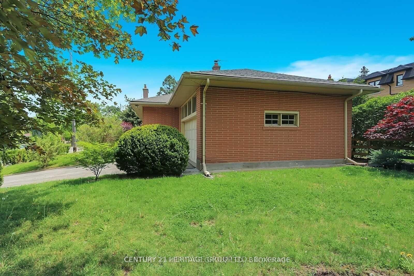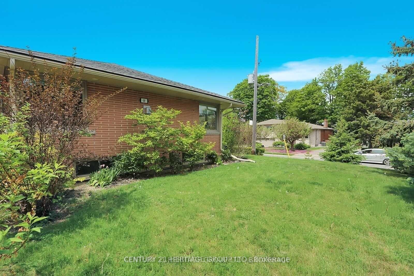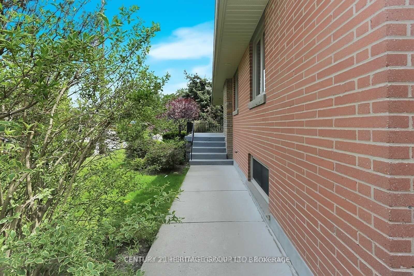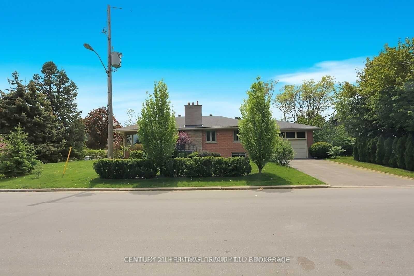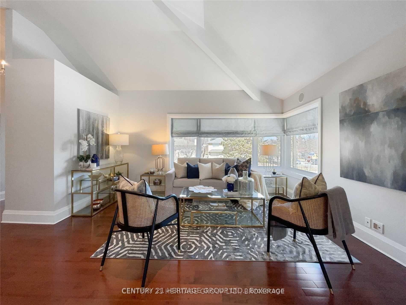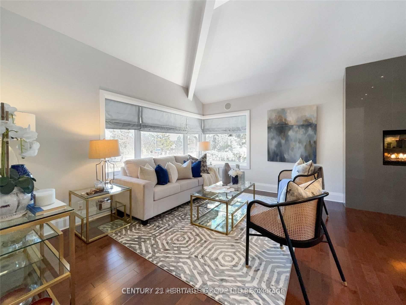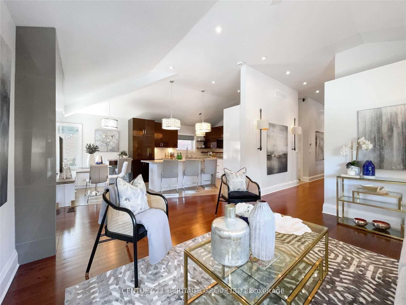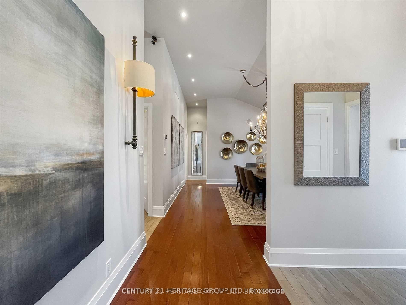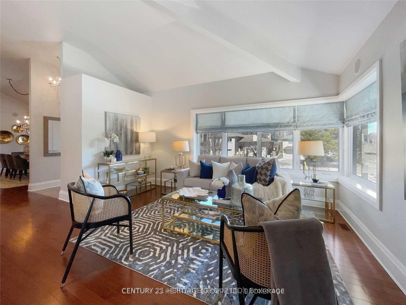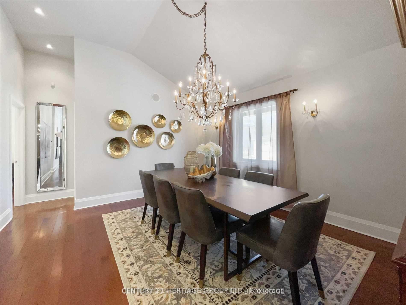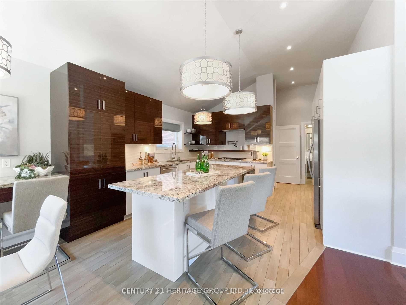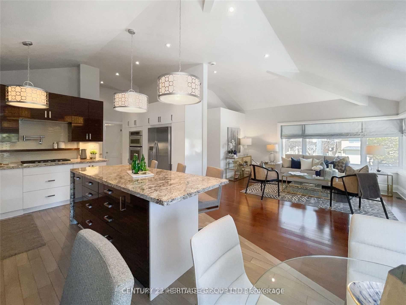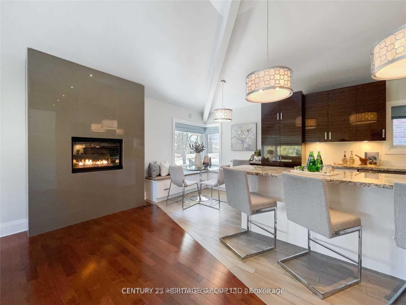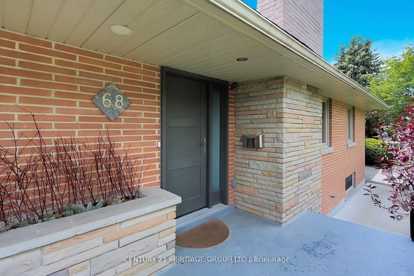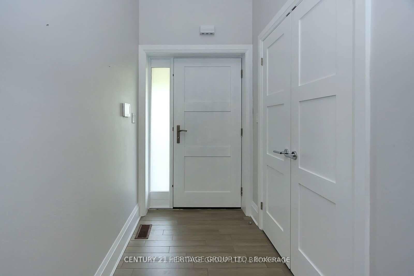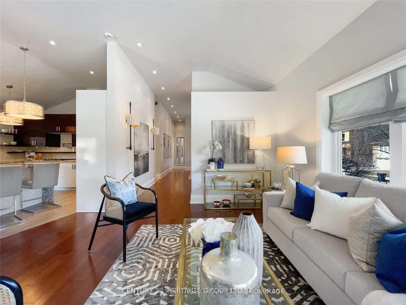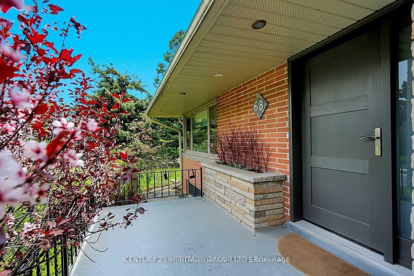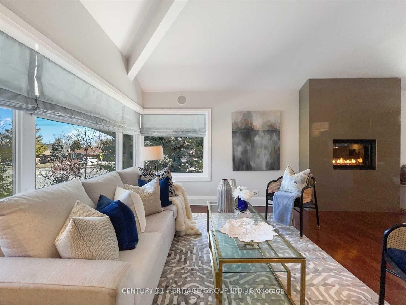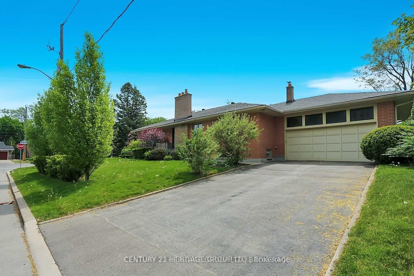$6,650
Available - For Rent
Listing ID: C11917114
68 Whittaker Cres , Toronto, M2K 1K8, Ontario
| Magnificent Modern Ranch Bungalow In The Sought-After Bayview Village Area. Recent Comprehensive Renovation With Vaulted Ceilings,Elegant Living & Dining Room, Spacious Basement W Office / Apartment With Separate Entrance, Double Car Garage, 2 Fireplaces, 2 Kitchens,B/I Sound System, Spacious Master W/5 Pc Ensuite & Large W/I Closet With B/I Organizers.5 Minutes Walk To Bessarion Station, Hwy 401/Dvp, Ravines & Renowned Earl Haig School District. |
| Extras: Washer&Dryer, 2 Fridges, 2 Stoves, Dw, B/I Oven, Microwave, Chandelier, Elf's, Sec. System, 200 Amp Service, 2 Grge Dr Openers,3 Filing Cabinets. Dining Rm Cabinet. Hd Tv Avail. Over The Air W/Roof-Top Antenna W/Direct Line Of Signal |
| Price | $6,650 |
| Address: | 68 Whittaker Cres , Toronto, M2K 1K8, Ontario |
| Lot Size: | 148.50 x 51.63 (Feet) |
| Directions/Cross Streets: | Sheppard / Burbank |
| Rooms: | 5 |
| Rooms +: | 3 |
| Bedrooms: | 2 |
| Bedrooms +: | 1 |
| Kitchens: | 1 |
| Kitchens +: | 1 |
| Family Room: | Y |
| Basement: | Finished, Sep Entrance |
| Furnished: | N |
| Property Type: | Detached |
| Style: | Bungalow |
| Exterior: | Brick, Stucco/Plaster |
| Garage Type: | Attached |
| (Parking/)Drive: | Available |
| Drive Parking Spaces: | 4 |
| Pool: | None |
| Private Entrance: | Y |
| Laundry Access: | Ensuite |
| Approximatly Square Footage: | 1500-2000 |
| Property Features: | Hospital, Park, Place Of Worship, Public Transit, Ravine, School |
| CAC Included: | Y |
| Water Included: | Y |
| Parking Included: | Y |
| Fireplace/Stove: | Y |
| Heat Source: | Gas |
| Heat Type: | Forced Air |
| Central Air Conditioning: | Central Air |
| Central Vac: | N |
| Laundry Level: | Lower |
| Elevator Lift: | N |
| Sewers: | Sewers |
| Water: | Municipal |
| Utilities-Cable: | N |
| Utilities-Hydro: | N |
| Utilities-Gas: | N |
| Utilities-Telephone: | N |
| Although the information displayed is believed to be accurate, no warranties or representations are made of any kind. |
| CENTURY 21 HERITAGE GROUP LTD. |
|
|

Sharon Soltanian
Broker Of Record
Dir:
416-892-0188
Bus:
416-901-8881
| Book Showing | Email a Friend |
Jump To:
At a Glance:
| Type: | Freehold - Detached |
| Area: | Toronto |
| Municipality: | Toronto |
| Neighbourhood: | Bayview Village |
| Style: | Bungalow |
| Lot Size: | 148.50 x 51.63(Feet) |
| Beds: | 2+1 |
| Baths: | 4 |
| Fireplace: | Y |
| Pool: | None |
Locatin Map:


