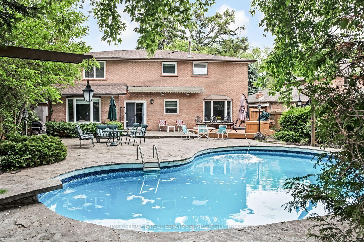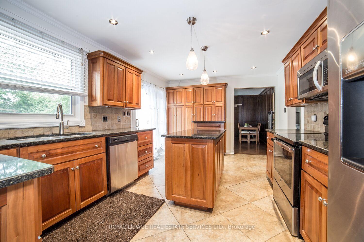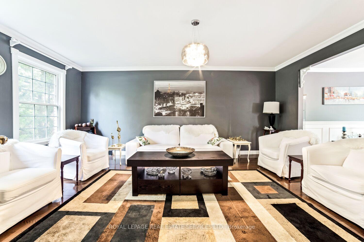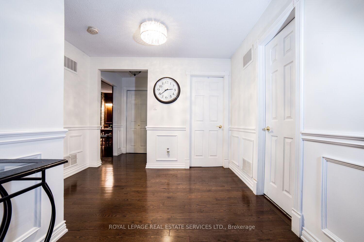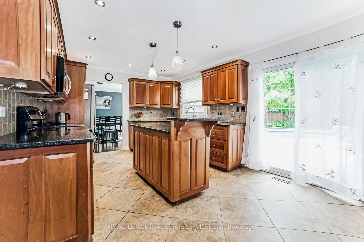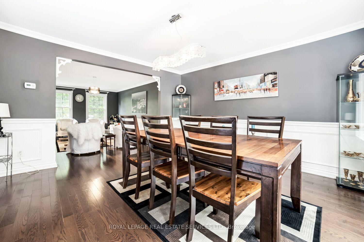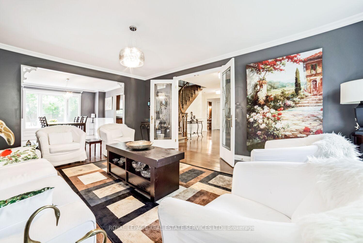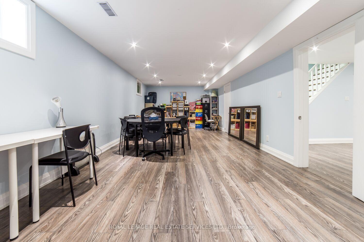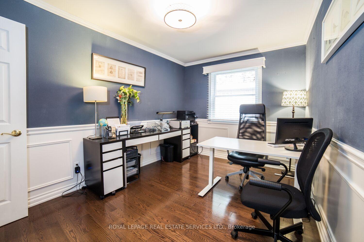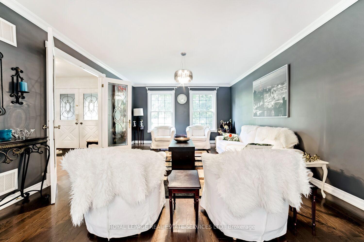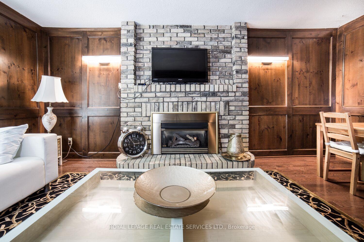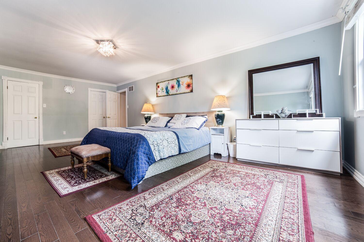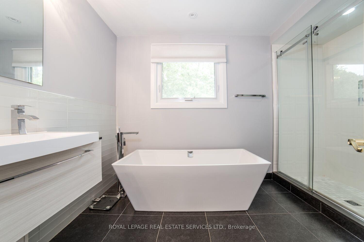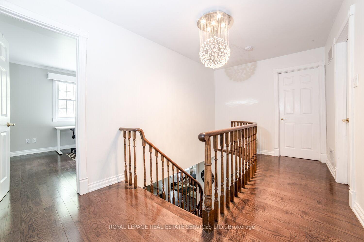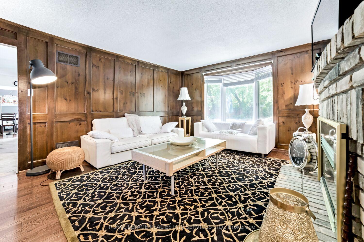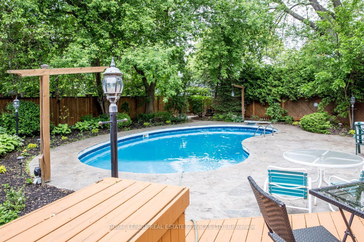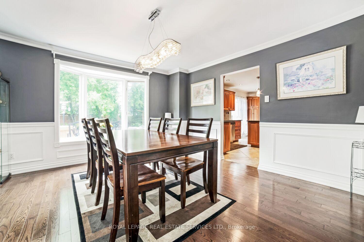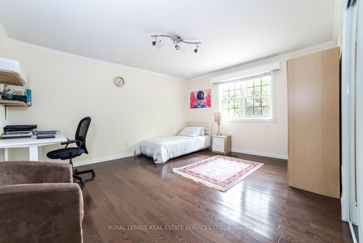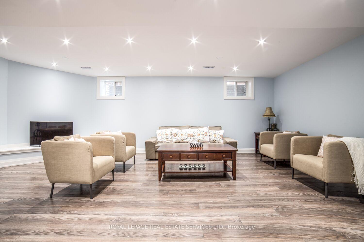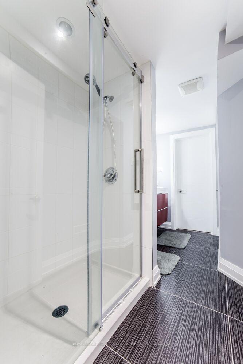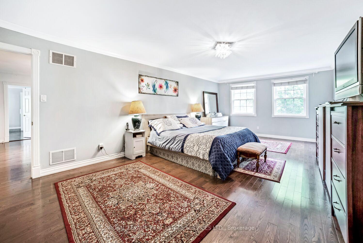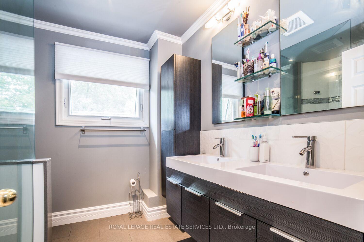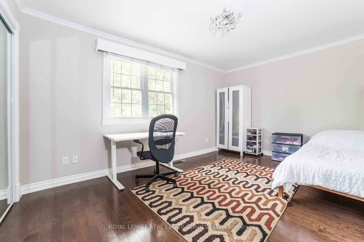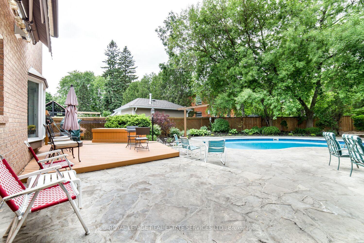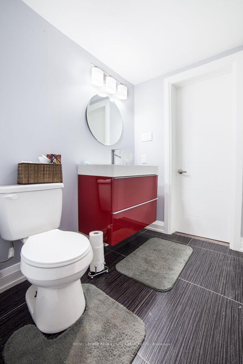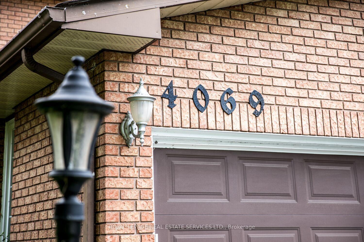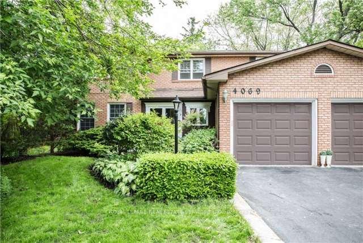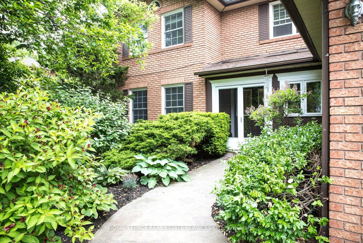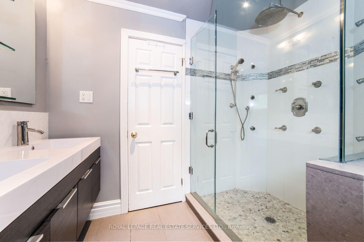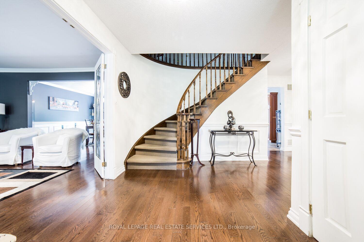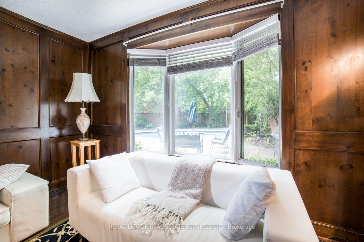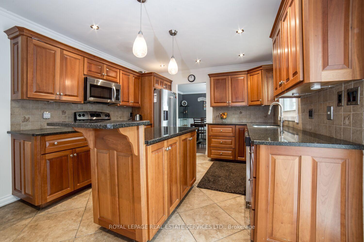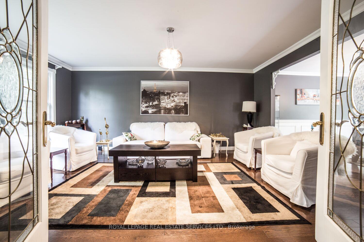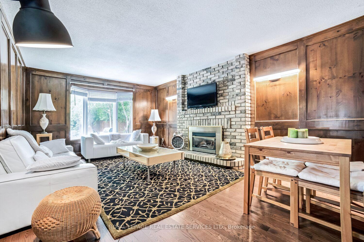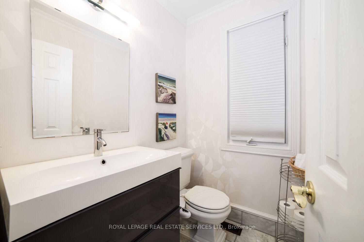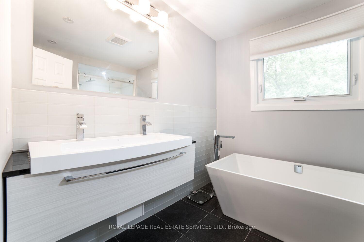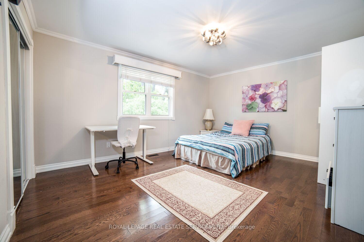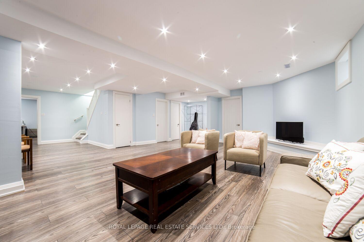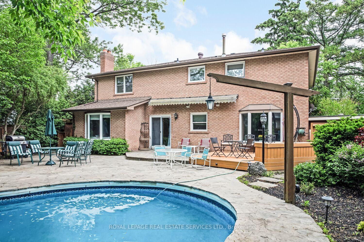$2,579,000
Available - For Sale
Listing ID: W11918496
4069 Lakeshore Rd , Burlington, L7L 1A2, Ontario
| The Highly Sought After Shore acres Area Along The Lakefront Trail.2903 Sqft Gorgeous 4+2 Bedroom Plus Office, Professionally Finished Basement With Rec Room. This Beautiful Home Features Hardwood Flooring On All Floors. With Stainless Steel Appliances. Private Oasis Backyard Pool. Beautifully maintained finished living space including large principle rooms, abundant storage and excellent layout. 3.5 baths, main floor laundry and office! Huge, professionally landscaped backyard with outdoor lighting, and shed. Finished basement with 5th bedroom, 3 piece bath, rec room and multiple storage rooms |
| Extras: In the lower level, feel the endless space with the open recreation and games room including a separate exercise space and a bathroom (3pc). Lots of storage included. |
| Price | $2,579,000 |
| Taxes: | $11435.11 |
| Address: | 4069 Lakeshore Rd , Burlington, L7L 1A2, Ontario |
| Lot Size: | 88.02 x 162.60 (Feet) |
| Directions/Cross Streets: | Lakeshore Rd / Walkers Line |
| Rooms: | 15 |
| Bedrooms: | 4 |
| Bedrooms +: | 1 |
| Kitchens: | 1 |
| Family Room: | Y |
| Basement: | Finished |
| Property Type: | Detached |
| Style: | 2-Storey |
| Exterior: | Brick, Stucco/Plaster |
| Garage Type: | Attached |
| (Parking/)Drive: | Private |
| Drive Parking Spaces: | 6 |
| Pool: | Inground |
| Fireplace/Stove: | Y |
| Heat Source: | Gas |
| Heat Type: | Forced Air |
| Central Air Conditioning: | Central Air |
| Central Vac: | N |
| Sewers: | Sewers |
| Water: | Municipal |
$
%
Years
This calculator is for demonstration purposes only. Always consult a professional
financial advisor before making personal financial decisions.
| Although the information displayed is believed to be accurate, no warranties or representations are made of any kind. |
| ROYAL LEPAGE REAL ESTATE SERVICES LTD. |
|
|

Sharon Soltanian
Broker Of Record
Dir:
416-892-0188
Bus:
416-901-8881
| Book Showing | Email a Friend |
Jump To:
At a Glance:
| Type: | Freehold - Detached |
| Area: | Halton |
| Municipality: | Burlington |
| Neighbourhood: | Shoreacres |
| Style: | 2-Storey |
| Lot Size: | 88.02 x 162.60(Feet) |
| Tax: | $11,435.11 |
| Beds: | 4+1 |
| Baths: | 4 |
| Fireplace: | Y |
| Pool: | Inground |
Locatin Map:
Payment Calculator:


