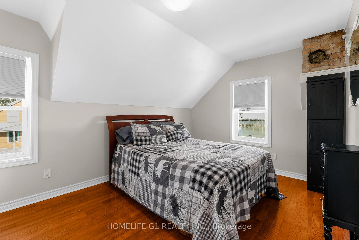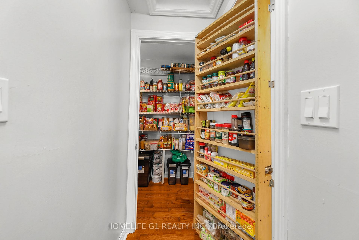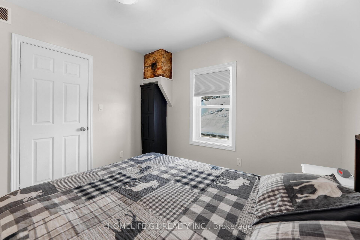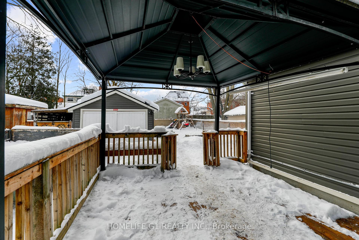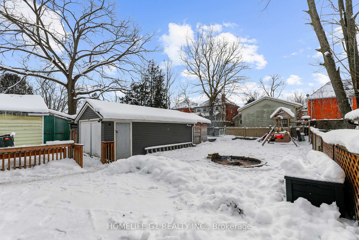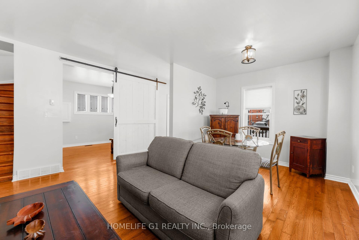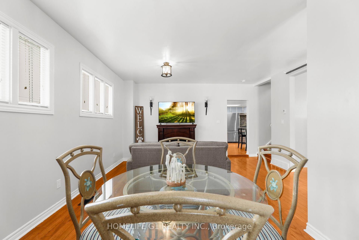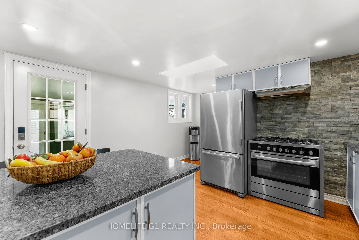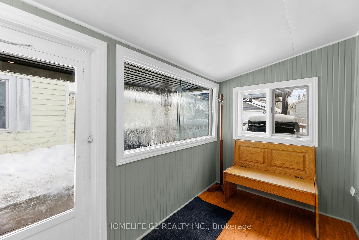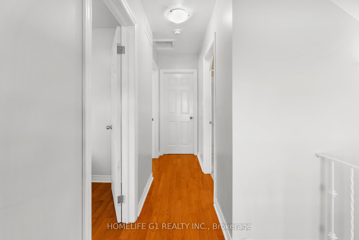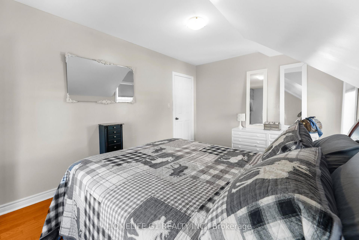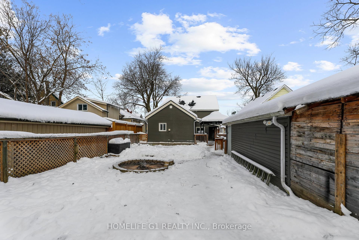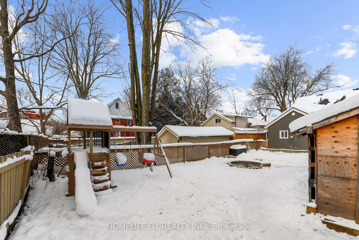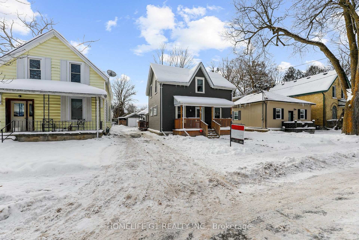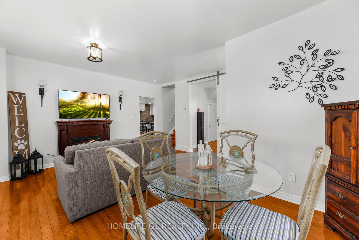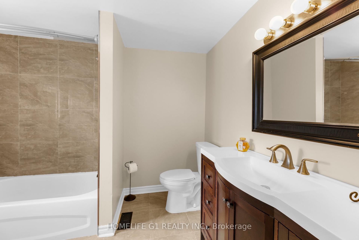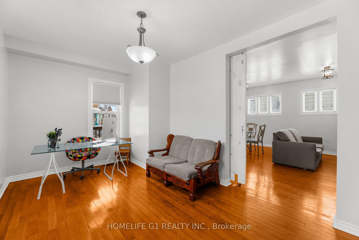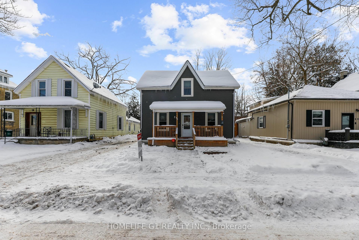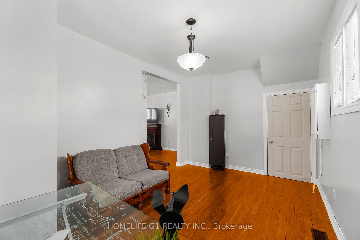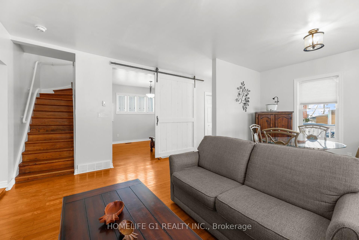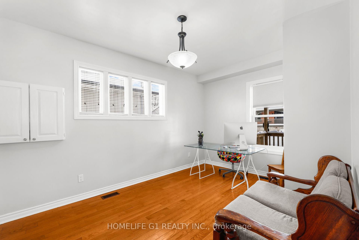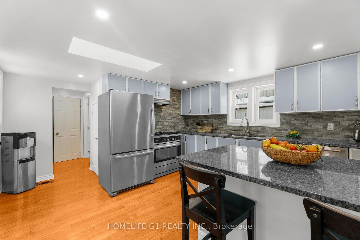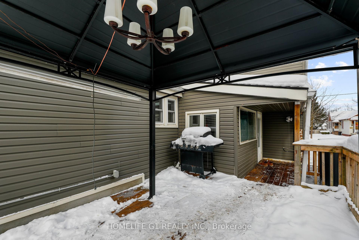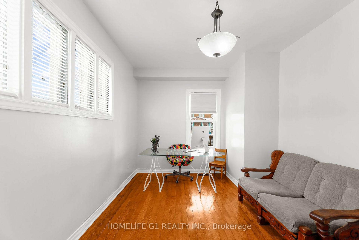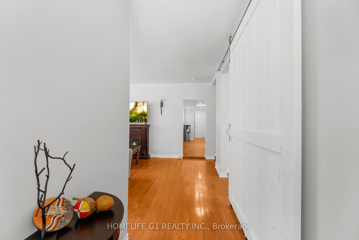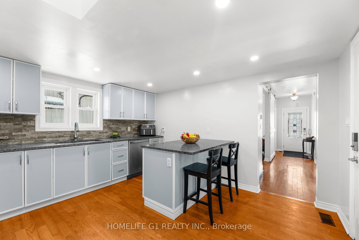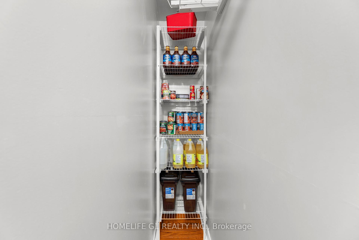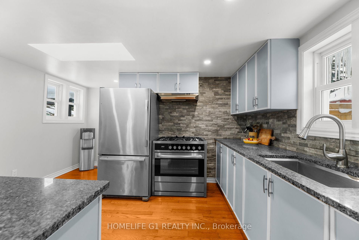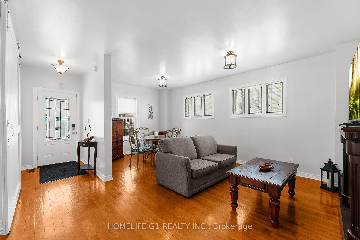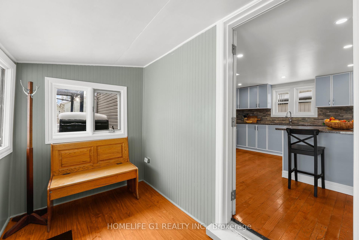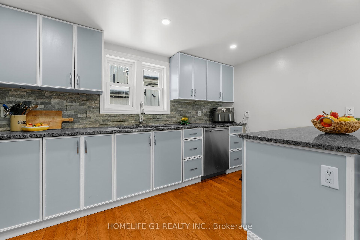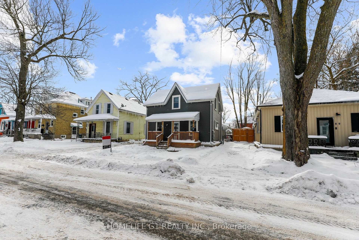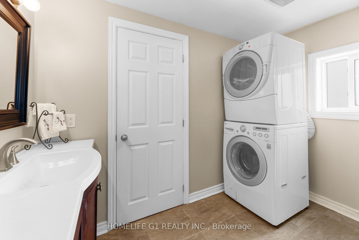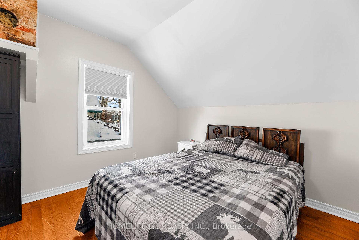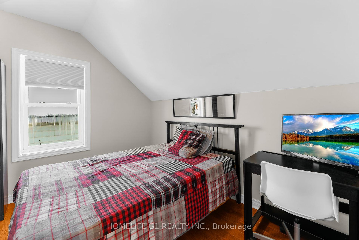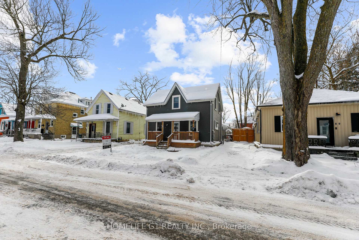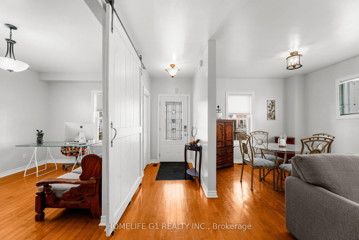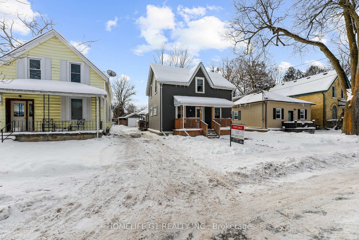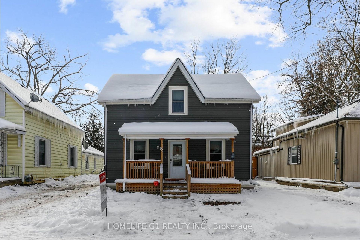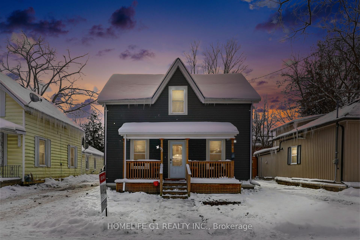$519,900
Available - For Sale
Listing ID: X11917769
93 Grange St , Stratford, N5A 3P9, Ontario
| Lots of Love put into this Well-Maintained Home with Character! 4 Bedroom, 2 Bathroom Beauty of a Home with a DEEP 40' x 121' Lot! Big Kitchen. Granite Counter-tops in Kitchen including the Island. Stainless Steel Kitchen Appliances including a Hybrid Range with options to use Gas or Electric, depending on your needs! Large Pantry Closet. Broad Living Room connects to Dining Area. Large Bedroom on Main Floor can be used as an Office / Den / Recreation Area, etc. Spacious Sunroom. Outdoor Space Includes a Large Deck & a Big Backyard for your Enjoyment. Long Driveway - 3 Cars can be parked at a minimum, more depending on car sizes. Long Detached Garage for ALL Your Storage Needs. Playground Set in Backyard Included. 3 Gas Lines at Exterior of Home. Ideal Location - Short Walk to DOWNTOWN, Public Transit, nearby Grocery Store. Close to most amenities you would require; Library, Schools, Theaters, etc. UPDATES: NEW VINYL SIDING AT EXTERIOR, NEW ROOF, NEW FURNACE (2017 - one month before seller moved in), NEW DECK (2019), NEW WATER HEATER (2020). All Equipment is Owned, No Monthly Equipment Fees! |
| Extras: Ideal Location - Short Walk to DOWNTOWN, Public Transit, nearby Grocery Store. Close to most amenities you would require; Library, Schools, Theaters, etc. |
| Price | $519,900 |
| Taxes: | $3318.23 |
| Address: | 93 Grange St , Stratford, N5A 3P9, Ontario |
| Lot Size: | 40.00 x 121.20 (Feet) |
| Directions/Cross Streets: | HWY 8 & ERIE ST |
| Rooms: | 7 |
| Bedrooms: | 4 |
| Bedrooms +: | |
| Kitchens: | 1 |
| Family Room: | N |
| Basement: | Crawl Space |
| Property Type: | Detached |
| Style: | 1 1/2 Storey |
| Exterior: | Vinyl Siding |
| Garage Type: | Detached |
| (Parking/)Drive: | Private |
| Drive Parking Spaces: | 3 |
| Pool: | None |
| Fireplace/Stove: | N |
| Heat Source: | Gas |
| Heat Type: | Forced Air |
| Central Air Conditioning: | None |
| Central Vac: | N |
| Sewers: | Sewers |
| Water: | Municipal |
$
%
Years
This calculator is for demonstration purposes only. Always consult a professional
financial advisor before making personal financial decisions.
| Although the information displayed is believed to be accurate, no warranties or representations are made of any kind. |
| HOMELIFE G1 REALTY INC. |
|
|

Sharon Soltanian
Broker Of Record
Dir:
416-892-0188
Bus:
416-901-8881
| Virtual Tour | Book Showing | Email a Friend |
Jump To:
At a Glance:
| Type: | Freehold - Detached |
| Area: | Perth |
| Municipality: | Stratford |
| Style: | 1 1/2 Storey |
| Lot Size: | 40.00 x 121.20(Feet) |
| Tax: | $3,318.23 |
| Beds: | 4 |
| Baths: | 2 |
| Fireplace: | N |
| Pool: | None |
Locatin Map:
Payment Calculator:


