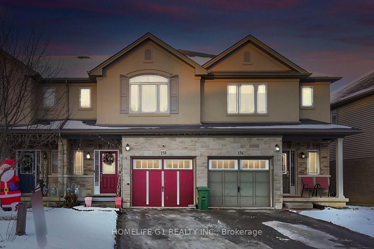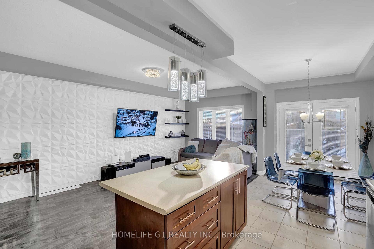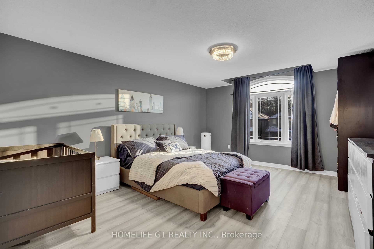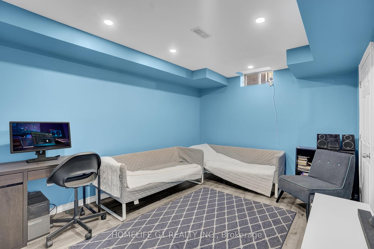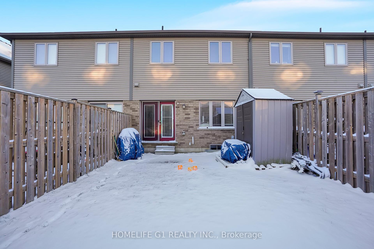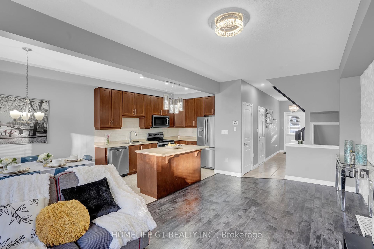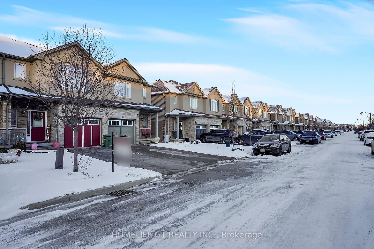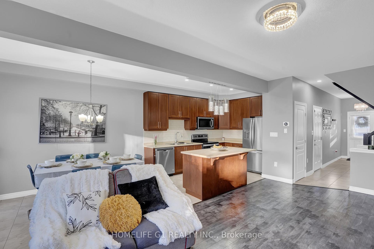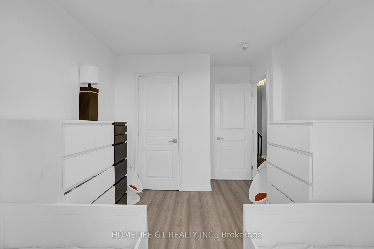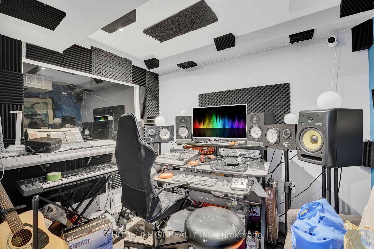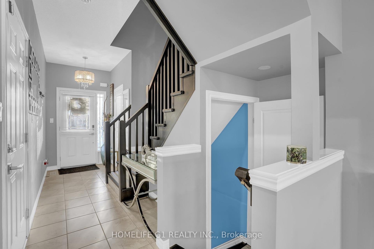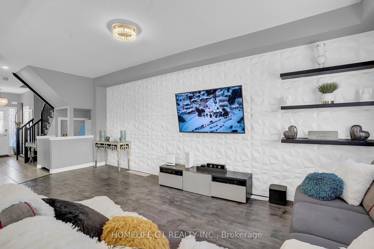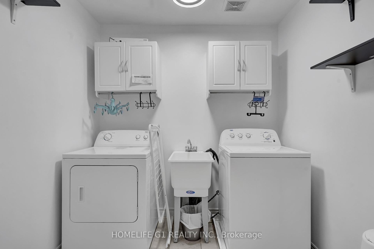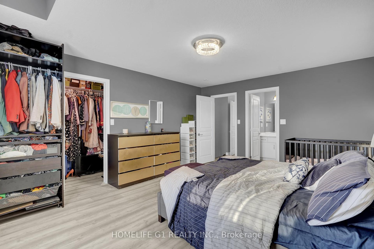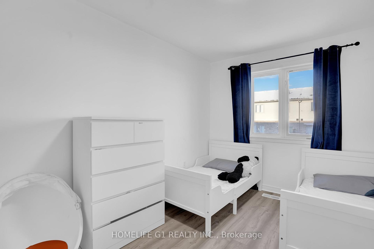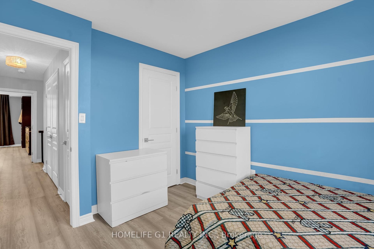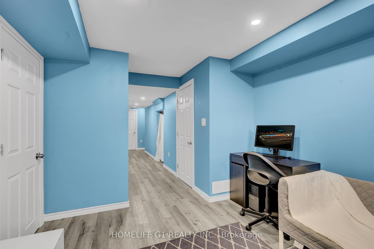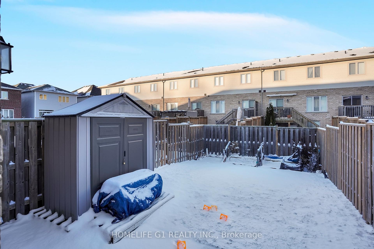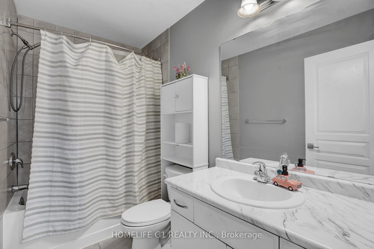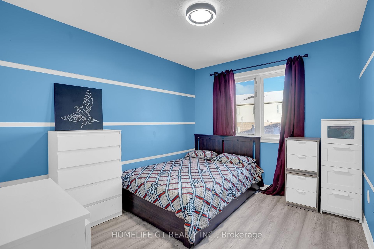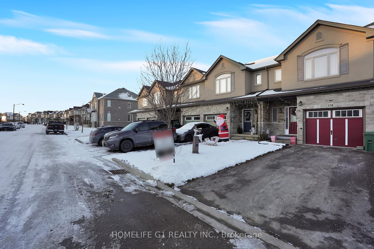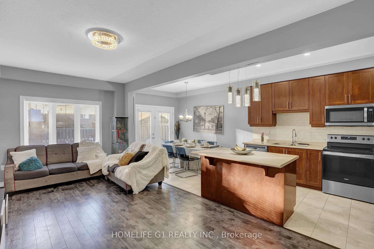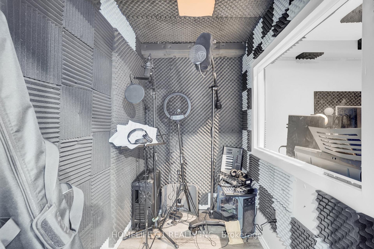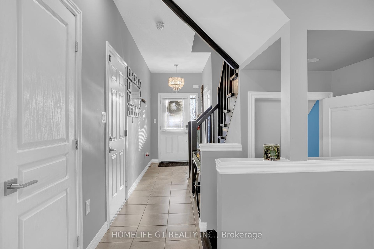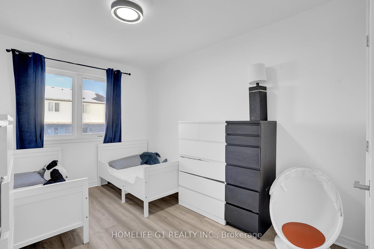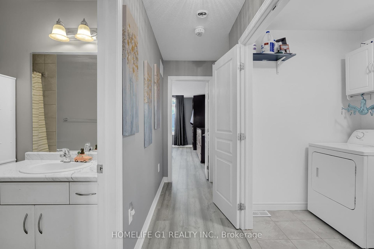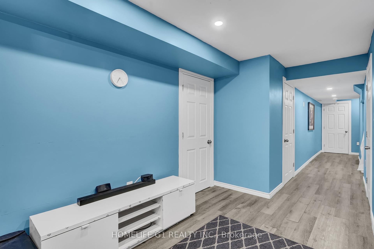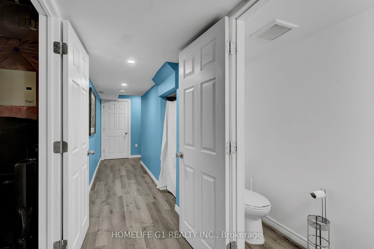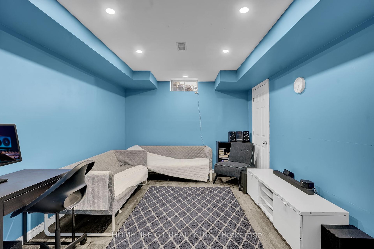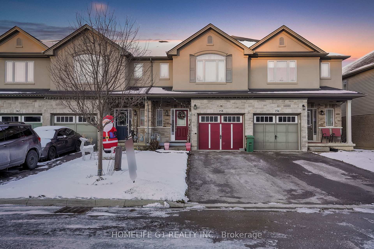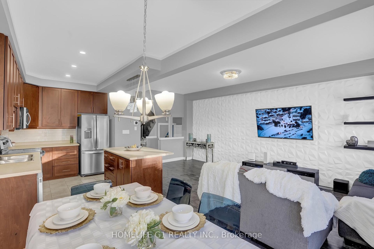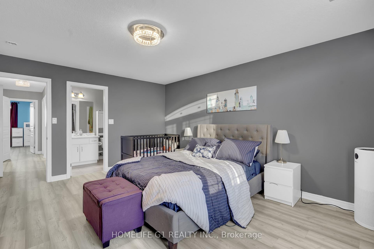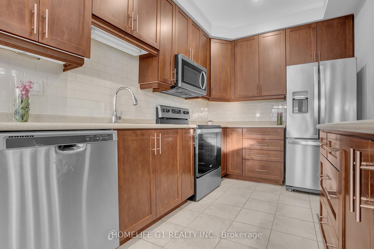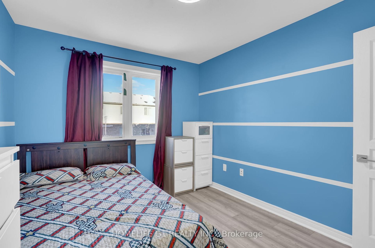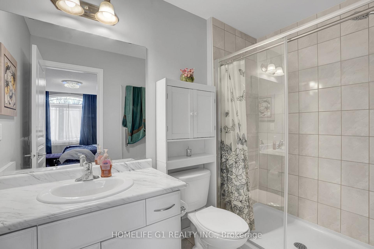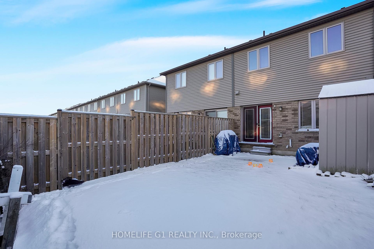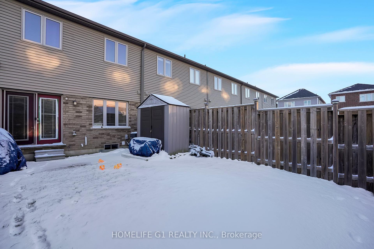$729,900
Available - For Sale
Listing ID: X11900435
158 Kinsman Dr , Hamilton, L0R 1C0, Ontario
| Losani Built Westbrook Model Offers 3 + 1 Bedrooms + Den, 4 Bathrooms on A 99' DEEP Lot! 9 Foot Ceilings. NO Carpet Throughout. Large Open Concept Kitchen Overlooks the Spacious Backyard &Features an Island with Breakfast Bar, Upgraded Extended Height Maple Cabinetry and Rough-In for Under Valance Lighting. All Stainless-Steel Appliances in Kitchen. 2nd Floor Offers 3 Bedrooms, A Private Ensuite Off the Master, And A Large, Convenient, Laundry Closet with Laundry Tub & Upper Cabinets! Open Concept Recreation Area in Basement + Bedroom + Den. Ample Storage Room in Basement. Central Vacuum Included. Automatic Garage Door Opener. Extended Interlocking in Backyard. Garden Shed Included. Conveniently located near schools, parks, shopping, and dining options, it ensures all amenities are within easy reach. With quick access to major highways, this property blends suburban comfort with excellent connectivity. Don't miss your chance to call this exceptional home yours! |
| Extras: Conveniently located near schools, parks, shopping, and dining options, it ensures all amenities are within easy reach. With quick access to major highways, this property blends suburban comfort with excellent connectivity. Dont miss your |
| Price | $729,900 |
| Taxes: | $3939.36 |
| Address: | 158 Kinsman Dr , Hamilton, L0R 1C0, Ontario |
| Lot Size: | 19.69 x 99.41 (Feet) |
| Directions/Cross Streets: | Binbrook Road & Fletcher Rd |
| Rooms: | 9 |
| Bedrooms: | 3 |
| Bedrooms +: | 2 |
| Kitchens: | 1 |
| Family Room: | Y |
| Basement: | Finished |
| Property Type: | Att/Row/Twnhouse |
| Style: | 2-Storey |
| Exterior: | Stone, Stucco/Plaster |
| Garage Type: | Attached |
| (Parking/)Drive: | Private |
| Drive Parking Spaces: | 1 |
| Pool: | None |
| Fireplace/Stove: | N |
| Heat Source: | Gas |
| Heat Type: | Forced Air |
| Central Air Conditioning: | Central Air |
| Central Vac: | N |
| Sewers: | Sewers |
| Water: | Municipal |
$
%
Years
This calculator is for demonstration purposes only. Always consult a professional
financial advisor before making personal financial decisions.
| Although the information displayed is believed to be accurate, no warranties or representations are made of any kind. |
| HOMELIFE G1 REALTY INC. |
|
|

Sharon Soltanian
Broker Of Record
Dir:
416-892-0188
Bus:
416-901-8881
| Virtual Tour | Book Showing | Email a Friend |
Jump To:
At a Glance:
| Type: | Freehold - Att/Row/Twnhouse |
| Area: | Hamilton |
| Municipality: | Hamilton |
| Neighbourhood: | Binbrook |
| Style: | 2-Storey |
| Lot Size: | 19.69 x 99.41(Feet) |
| Tax: | $3,939.36 |
| Beds: | 3+2 |
| Baths: | 4 |
| Fireplace: | N |
| Pool: | None |
Locatin Map:
Payment Calculator:



