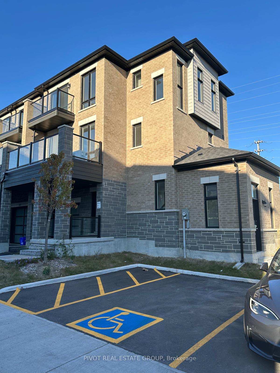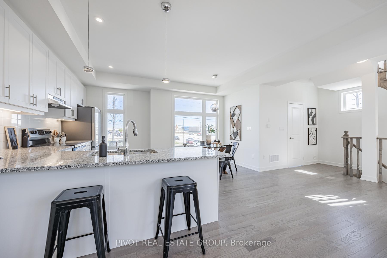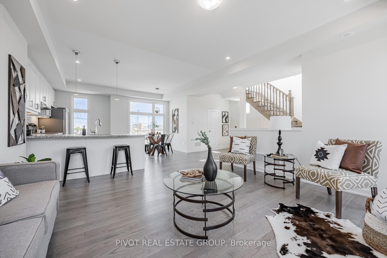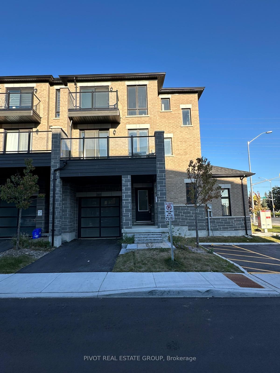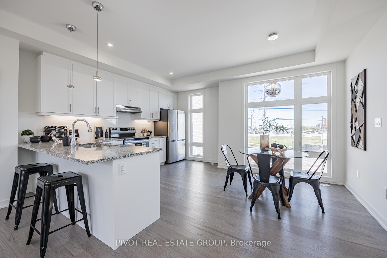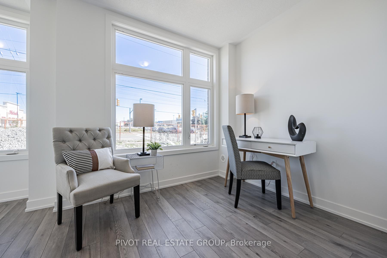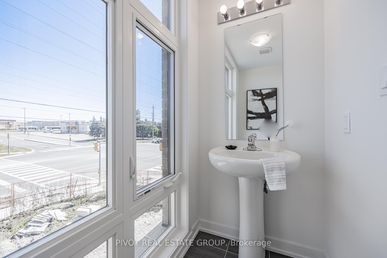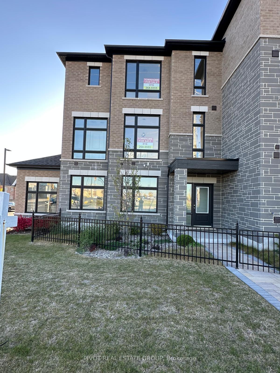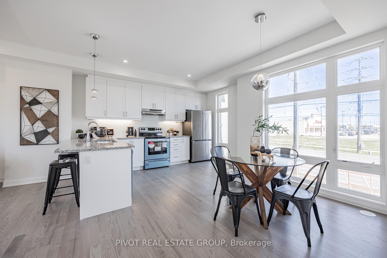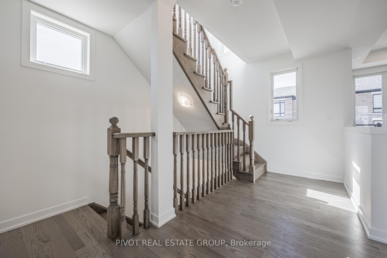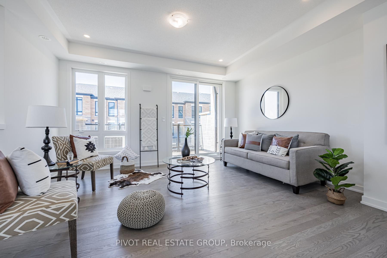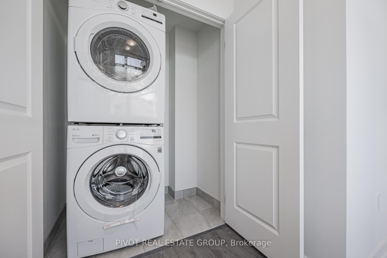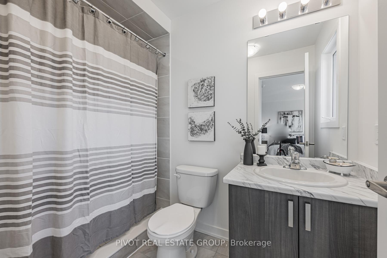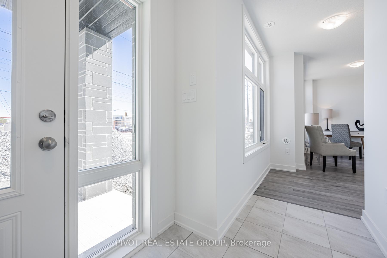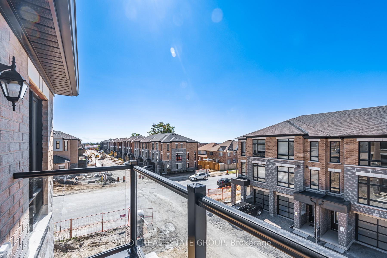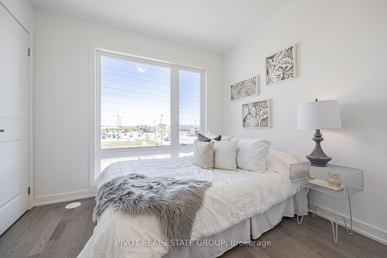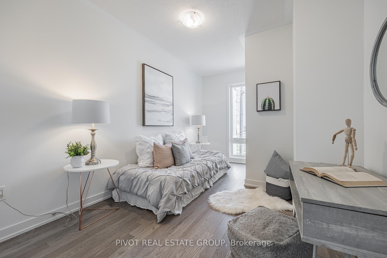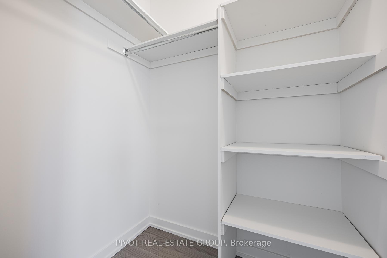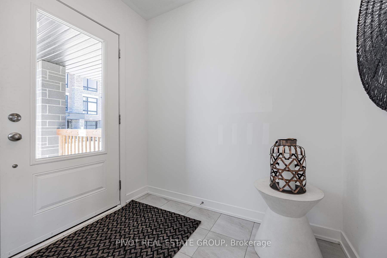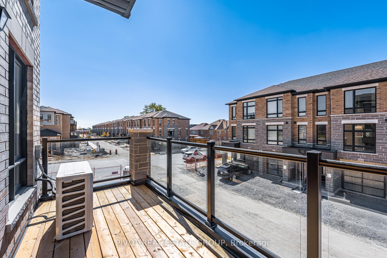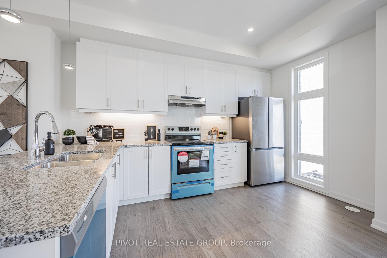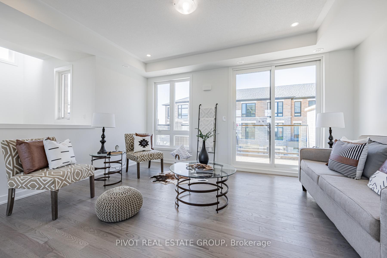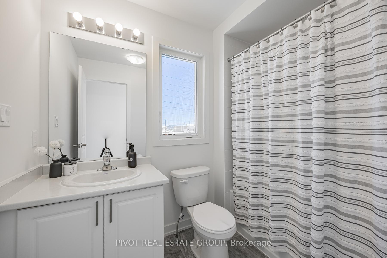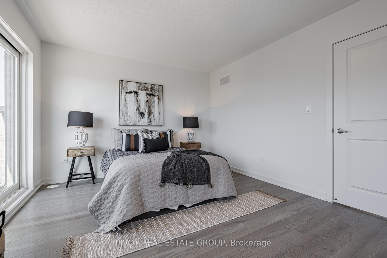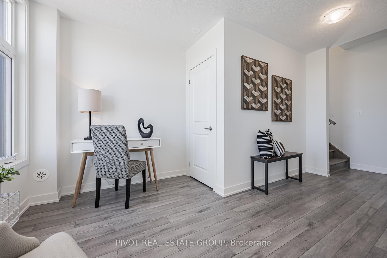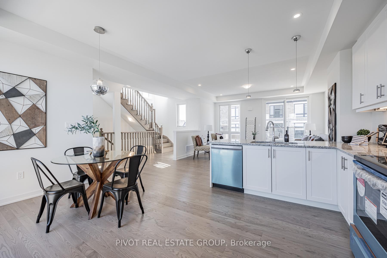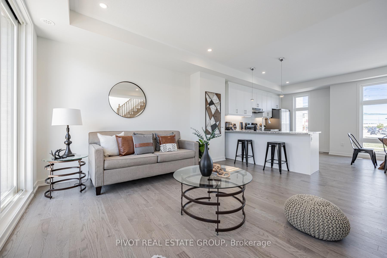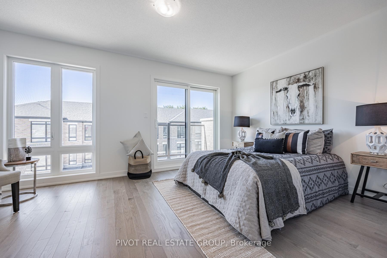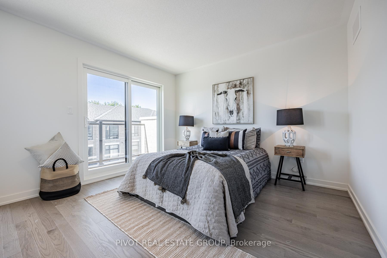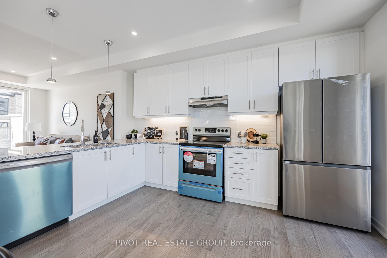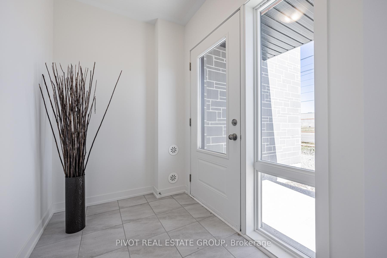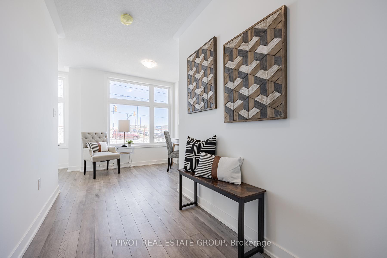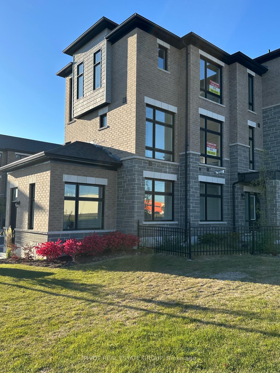$769,900
Available - For Sale
Listing ID: E11917050
1465 Grand Prairie Path , Oshawa, L1K 3G1, Ontario
| Total Towns By Sundance Homes. Brand New Never Lived In. Corner Wildflower Model. S/S Kitchen Appliances, Stacked Washer & Dryer, Laminate On Ground Floor, Hardwood On Main And Second Floor, Oak Stairs. Great Neighbourhood Close to Existing Amenities, Park, Shopping, Community Centre, Schools, Highway, Transit. |
| Extras: Inc. Cac. Closing In 30 Days Possible. Taxes Not Yet Assessed. |
| Price | $769,900 |
| Taxes: | $0.00 |
| Address: | 1465 Grand Prairie Path , Oshawa, L1K 3G1, Ontario |
| Lot Size: | 7.00 x 15.99 (Metres) |
| Directions/Cross Streets: | Harmony Rd N & Taunton Rd E |
| Rooms: | 7 |
| Bedrooms: | 3 |
| Bedrooms +: | |
| Kitchens: | 1 |
| Family Room: | N |
| Basement: | None |
| Approximatly Age: | New |
| Property Type: | Att/Row/Twnhouse |
| Style: | 3-Storey |
| Exterior: | Brick, Stone |
| Garage Type: | Built-In |
| (Parking/)Drive: | Private |
| Drive Parking Spaces: | 1 |
| Pool: | None |
| Approximatly Age: | New |
| Approximatly Square Footage: | 1500-2000 |
| Fireplace/Stove: | N |
| Heat Source: | Gas |
| Heat Type: | Forced Air |
| Central Air Conditioning: | Central Air |
| Central Vac: | N |
| Laundry Level: | Lower |
| Sewers: | Sewers |
| Water: | Municipal |
$
%
Years
This calculator is for demonstration purposes only. Always consult a professional
financial advisor before making personal financial decisions.
| Although the information displayed is believed to be accurate, no warranties or representations are made of any kind. |
| PIVOT REAL ESTATE GROUP |
|
|

Sharon Soltanian
Broker Of Record
Dir:
416-892-0188
Bus:
416-901-8881
| Book Showing | Email a Friend |
Jump To:
At a Glance:
| Type: | Freehold - Att/Row/Twnhouse |
| Area: | Durham |
| Municipality: | Oshawa |
| Neighbourhood: | Taunton |
| Style: | 3-Storey |
| Lot Size: | 7.00 x 15.99(Metres) |
| Approximate Age: | New |
| Beds: | 3 |
| Baths: | 3 |
| Fireplace: | N |
| Pool: | None |
Locatin Map:
Payment Calculator:


