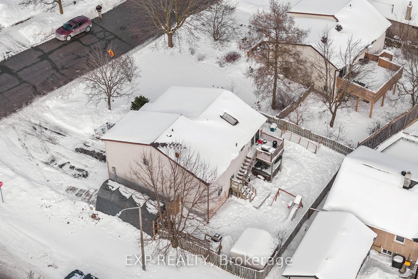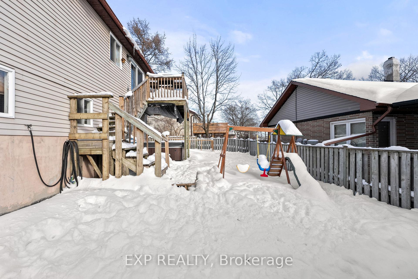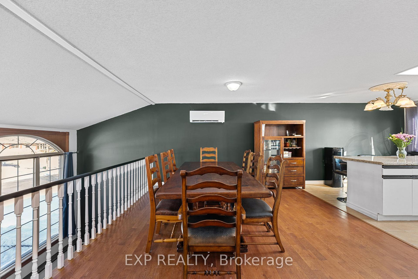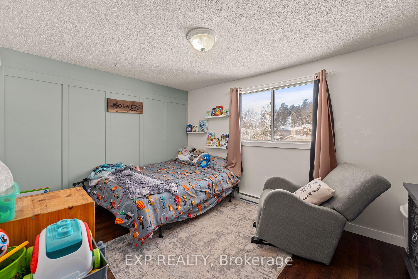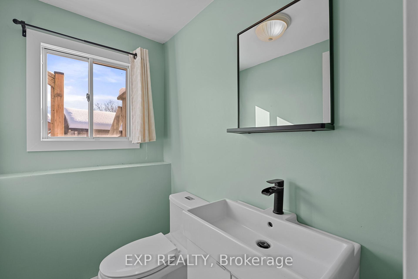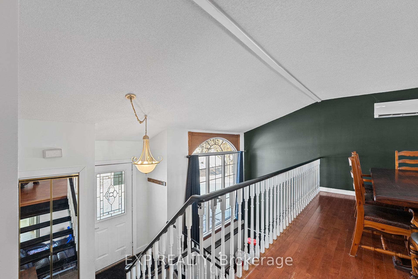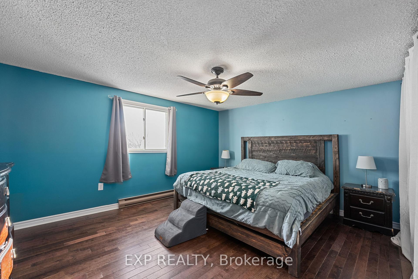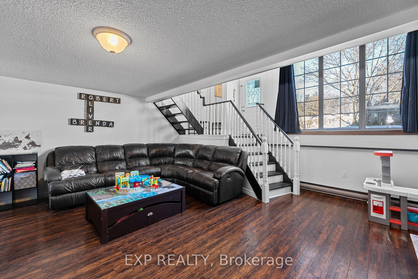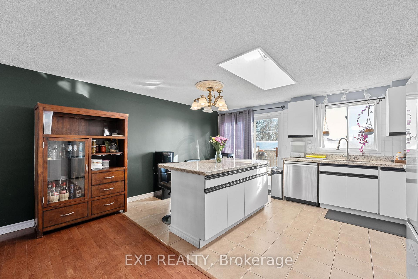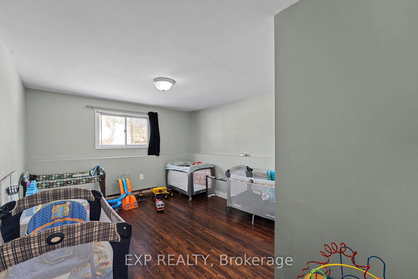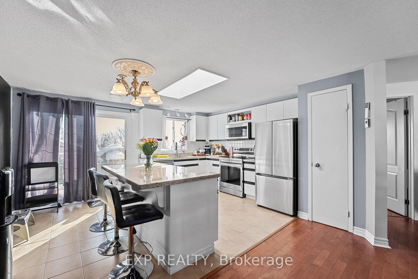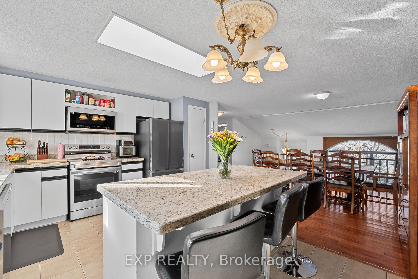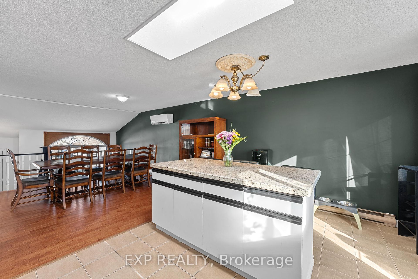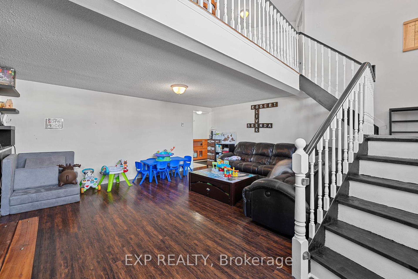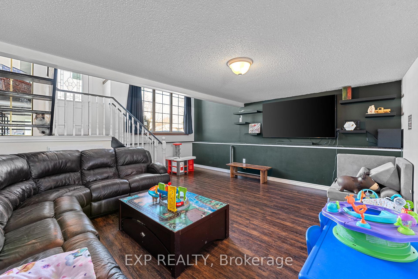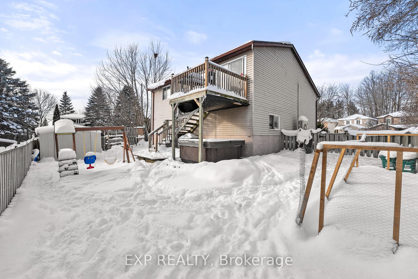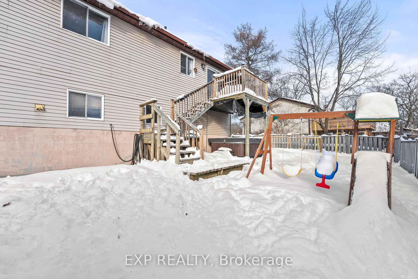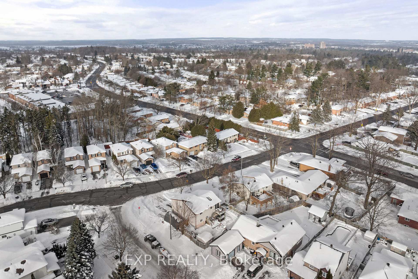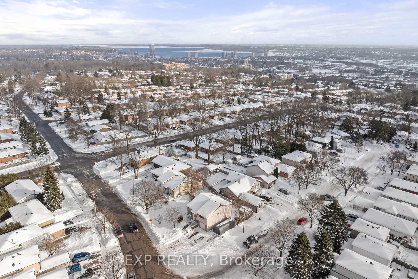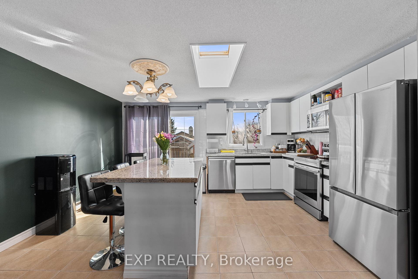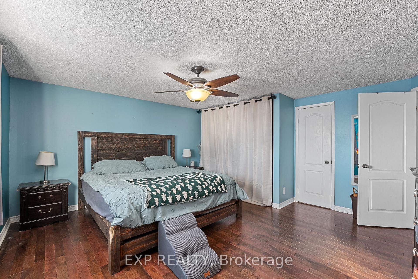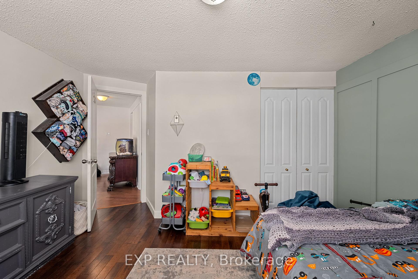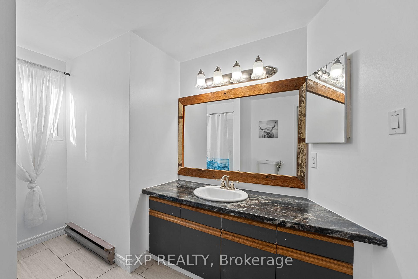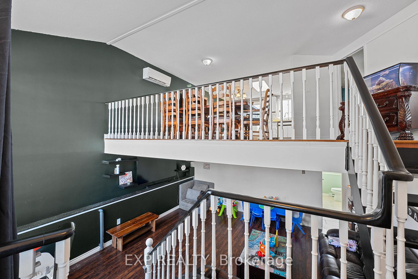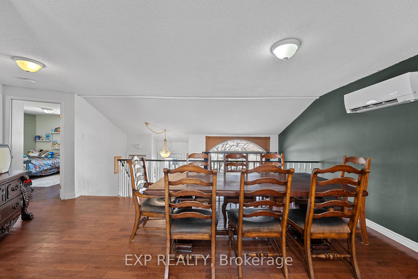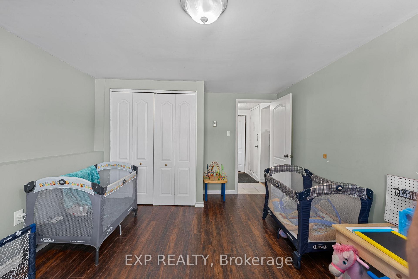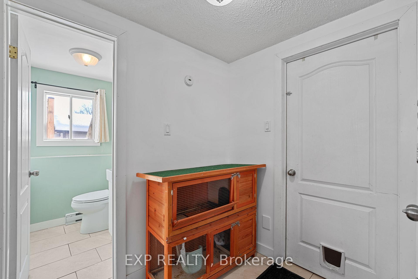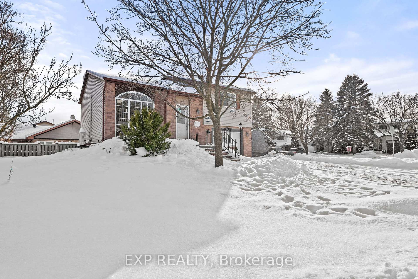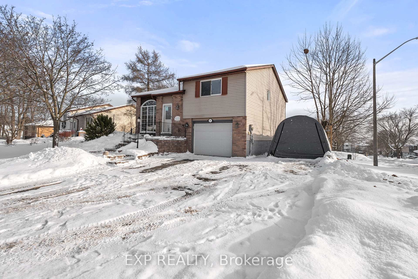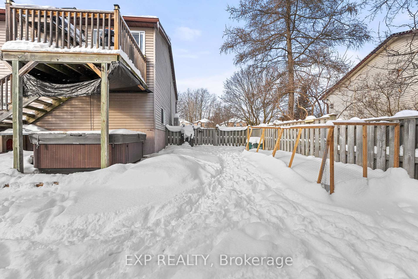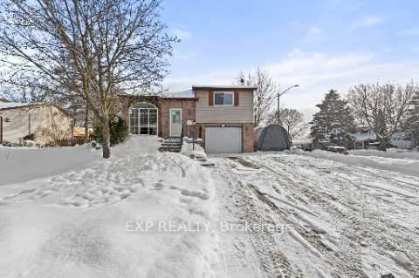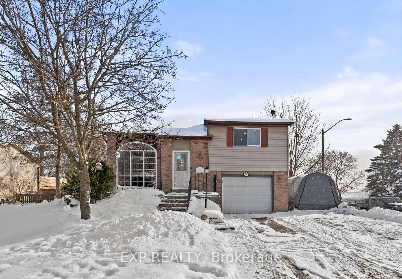$644,000
Available - For Sale
Listing ID: S11917066
191 Letitia St , Barrie, L4N 1P4, Ontario
| Welcome To Letitia Heights! Live Amongst Barrie's Highest Altitude With Views For Miles In This Well-Maintained, Open Concept 2+1 Bed Home On A Premium 60ft Corner Lot. This Model Boasts Large Rooms And An Open Concept 2-Storey Entry Plus The Separate Entrance From The Garage Creates Separate Entrance Potential Downstairs. This Home Features A Metal Roof And No Carpet Throughout For Easy Maintenance. Walk-Out From The Kitchen To 2-Tiered Deck And Plenty Of Storage With A Garden Shed. New Efficient Wall Mount Heat Pump (2024) Providing Efficient Electric Heating And Air Conditioning Throughout The Home. Large Eat-In Kitchen With Skylight, Walk-Out To Deck And Fully-Fenced Rear Yard, Oversized Living Room With High Ceilings. All Bedrooms Are Large, The Primary Is Over 15 Feet! Excellent Family Area With Easy 5 Minute Access To 400, Proximity To All Parts Of Barrie Are Easy From This Location, All Amenities And Parks/Schools Are Close By. Just Steps To Walking Path To Lampton Lane Park - 17 Acres Of Community, Playground, Basketball Courts, Outdoor Rink, Skate Park, Tennis Courts, Splash Pad, Baseball Diamonds. This Is The Perfect Location To Call Home! |
| Extras: Stainless Steel Fridge, Stainless Steel Stove, Stainless Steel Dishwasher Stainless Steel B/I Microwave, Washer, Dryer, Bathroom Mirrors, All Window Coverings, All Electric Light Fixtures. |
| Price | $644,000 |
| Taxes: | $4100.85 |
| Address: | 191 Letitia St , Barrie, L4N 1P4, Ontario |
| Lot Size: | 60.20 x 76.39 (Feet) |
| Directions/Cross Streets: | Letitia St & Leacock Dr |
| Rooms: | 5 |
| Rooms +: | 3 |
| Bedrooms: | 2 |
| Bedrooms +: | 1 |
| Kitchens: | 1 |
| Family Room: | N |
| Basement: | Finished |
| Approximatly Age: | 16-30 |
| Property Type: | Detached |
| Style: | Bungalow-Raised |
| Exterior: | Brick, Metal/Side |
| Garage Type: | Attached |
| (Parking/)Drive: | Private |
| Drive Parking Spaces: | 4 |
| Pool: | None |
| Other Structures: | Garden Shed |
| Approximatly Age: | 16-30 |
| Approximatly Square Footage: | 700-1100 |
| Property Features: | Library, Park, Public Transit, Rec Centre, School, School Bus Route |
| Fireplace/Stove: | N |
| Heat Source: | Electric |
| Heat Type: | Heat Pump |
| Central Air Conditioning: | Wall Unit |
| Central Vac: | Y |
| Laundry Level: | Lower |
| Elevator Lift: | N |
| Sewers: | Sewers |
| Water: | Municipal |
| Utilities-Cable: | Y |
| Utilities-Hydro: | Y |
| Utilities-Gas: | Y |
| Utilities-Telephone: | Y |
$
%
Years
This calculator is for demonstration purposes only. Always consult a professional
financial advisor before making personal financial decisions.
| Although the information displayed is believed to be accurate, no warranties or representations are made of any kind. |
| EXP REALTY |
|
|

Sharon Soltanian
Broker Of Record
Dir:
416-892-0188
Bus:
416-901-8881
| Virtual Tour | Book Showing | Email a Friend |
Jump To:
At a Glance:
| Type: | Freehold - Detached |
| Area: | Simcoe |
| Municipality: | Barrie |
| Neighbourhood: | Letitia Heights |
| Style: | Bungalow-Raised |
| Lot Size: | 60.20 x 76.39(Feet) |
| Approximate Age: | 16-30 |
| Tax: | $4,100.85 |
| Beds: | 2+1 |
| Baths: | 2 |
| Fireplace: | N |
| Pool: | None |
Locatin Map:
Payment Calculator:



