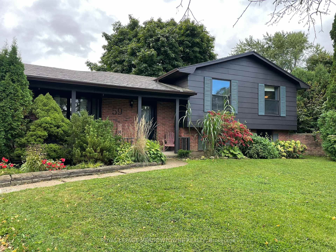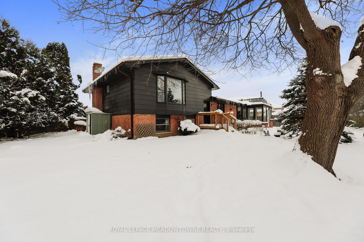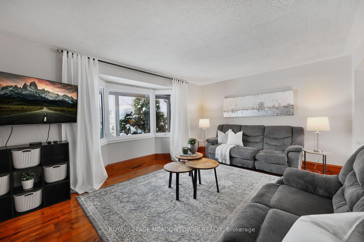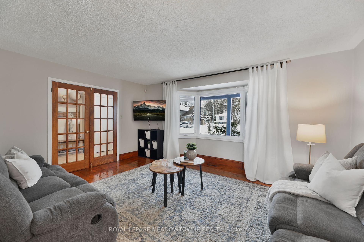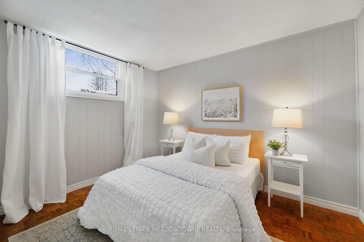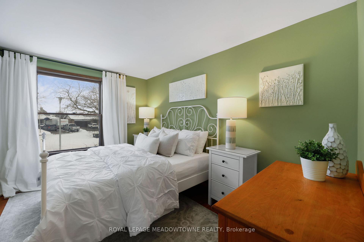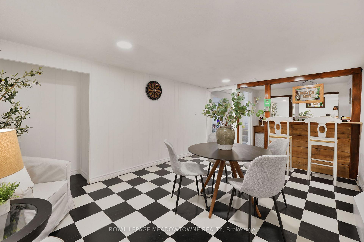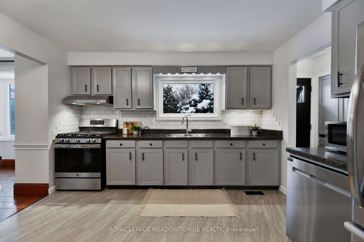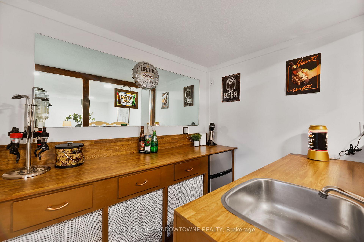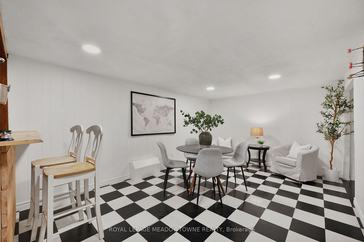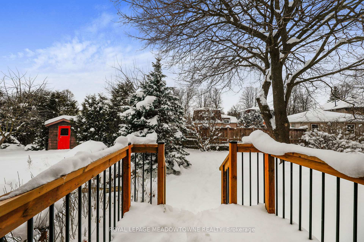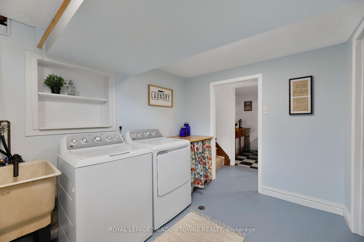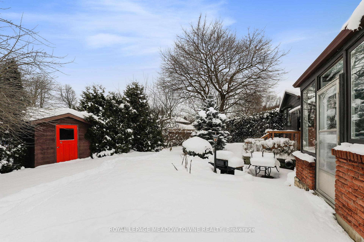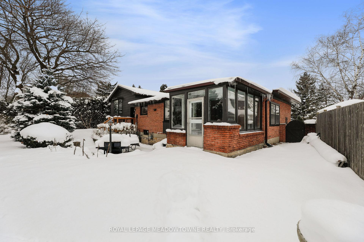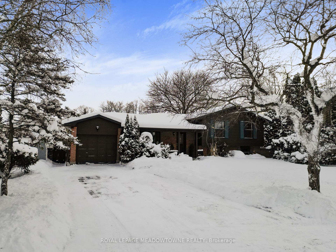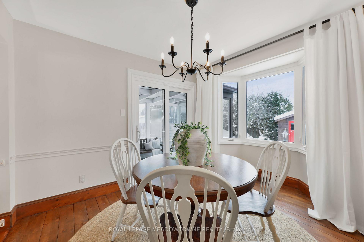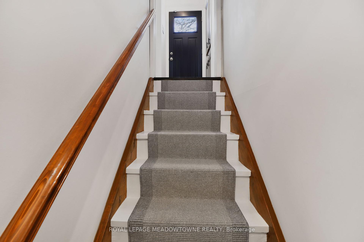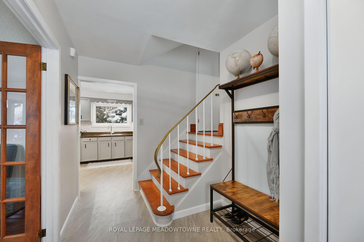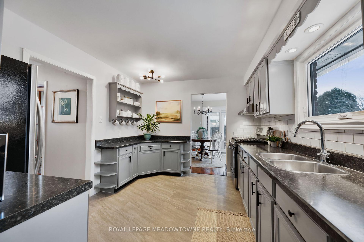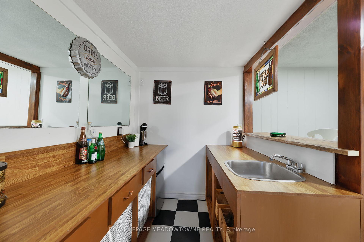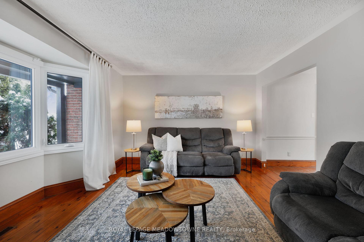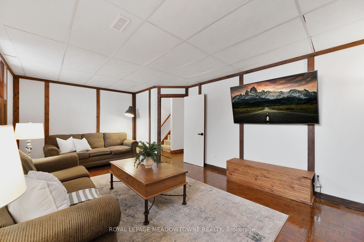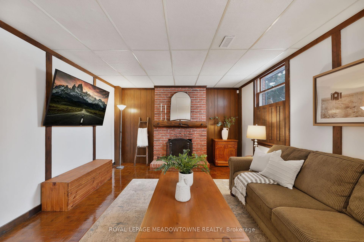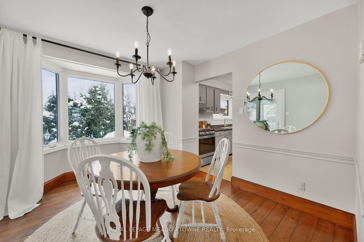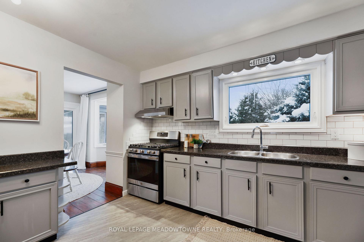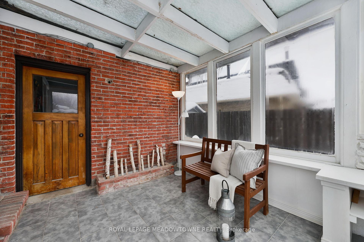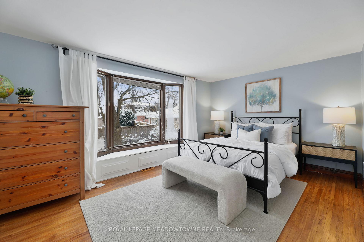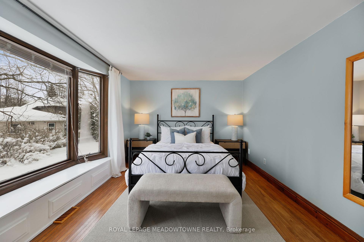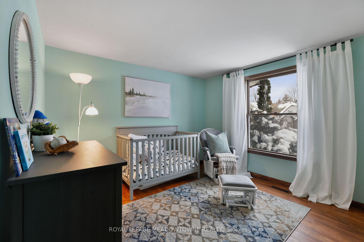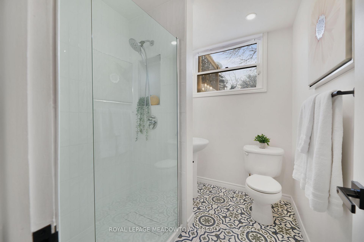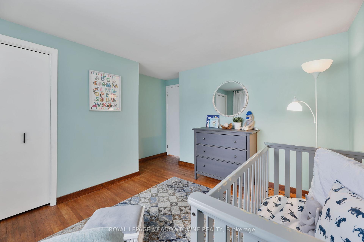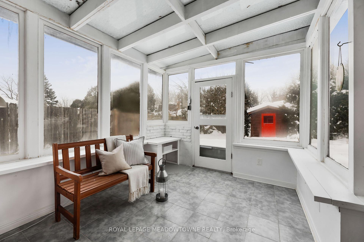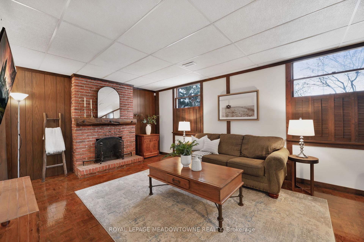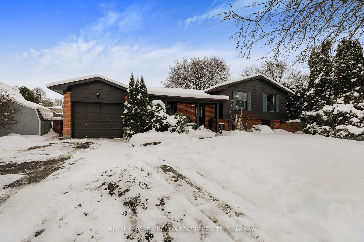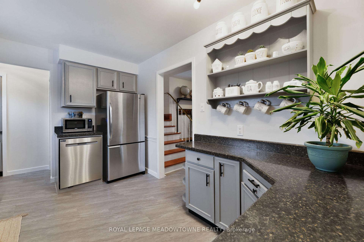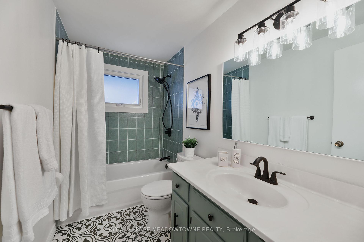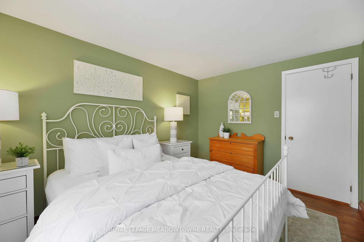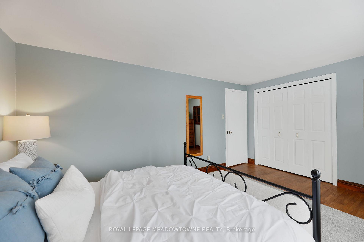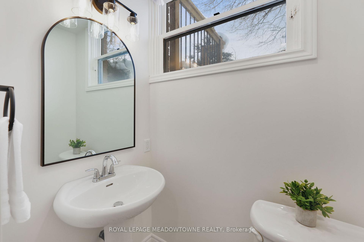$645,000
Available - For Sale
Listing ID: X11917694
59 Glenroy Crt , London, N5Z 4H3, Ontario
| Seeking a quiet retreat! This thoughtfully updated 4-level side-split is nestled on a large, private pie-shaped lot at the end of a peaceful court. The main floor features a spacious living room with a charming bay window, seamlessly connecting to the dining area and kitchen-ideal for family gatherings. Enjoy the peace of mind provided by updated windows, as well as new front and back doors that enhance security and curb appeal. Upstairs, you'll find three generously sized bedrooms and a renovated bathroom with modern finishes. The lower level features a second beautifully renovated bathroom and a family room complete with a wood-burning fireplace offering great potential for cozy winter evenings. The basement features a large games room with a wet bar, offering endless possibilities for recreation or hosting guests. Outside, the expansive backyard includes a patio, pond, and two sheds an outdoor oasis waiting for you to enjoy. Don't miss out-book your showing today! |
| Price | $645,000 |
| Taxes: | $3492.00 |
| Assessment: | $239000 |
| Assessment Year: | 2025 |
| Address: | 59 Glenroy Crt , London, N5Z 4H3, Ontario |
| Lot Size: | 41.52 x 102.70 (Feet) |
| Acreage: | < .50 |
| Directions/Cross Streets: | Pond Mills Rd & Commissioners Rd E |
| Rooms: | 7 |
| Rooms +: | 6 |
| Bedrooms: | 3 |
| Bedrooms +: | 1 |
| Kitchens: | 1 |
| Family Room: | N |
| Basement: | Finished |
| Approximatly Age: | 51-99 |
| Property Type: | Detached |
| Style: | Sidesplit 4 |
| Exterior: | Brick, Wood |
| Garage Type: | Attached |
| (Parking/)Drive: | Pvt Double |
| Drive Parking Spaces: | 4 |
| Pool: | None |
| Approximatly Age: | 51-99 |
| Approximatly Square Footage: | 1100-1500 |
| Property Features: | Fenced Yard, Grnbelt/Conserv, Hospital, Lake/Pond, Park, Public Transit |
| Fireplace/Stove: | Y |
| Heat Source: | Gas |
| Heat Type: | Forced Air |
| Central Air Conditioning: | Central Air |
| Central Vac: | N |
| Laundry Level: | Lower |
| Elevator Lift: | N |
| Sewers: | Sewers |
| Water: | Municipal |
| Utilities-Hydro: | Y |
| Utilities-Gas: | Y |
$
%
Years
This calculator is for demonstration purposes only. Always consult a professional
financial advisor before making personal financial decisions.
| Although the information displayed is believed to be accurate, no warranties or representations are made of any kind. |
| ROYAL LEPAGE MEADOWTOWNE REALTY |
|
|

Sharon Soltanian
Broker Of Record
Dir:
416-892-0188
Bus:
416-901-8881
| Virtual Tour | Book Showing | Email a Friend |
Jump To:
At a Glance:
| Type: | Freehold - Detached |
| Area: | Middlesex |
| Municipality: | London |
| Neighbourhood: | South T |
| Style: | Sidesplit 4 |
| Lot Size: | 41.52 x 102.70(Feet) |
| Approximate Age: | 51-99 |
| Tax: | $3,492 |
| Beds: | 3+1 |
| Baths: | 2 |
| Fireplace: | Y |
| Pool: | None |
Locatin Map:
Payment Calculator:


