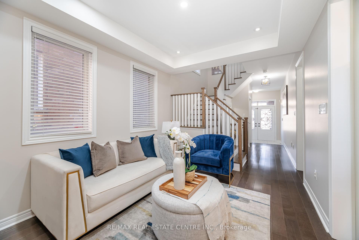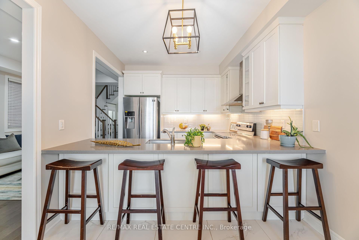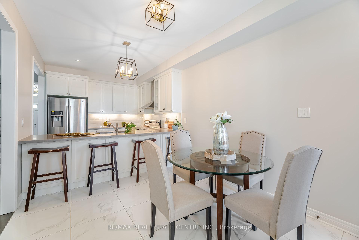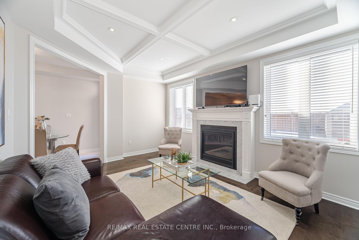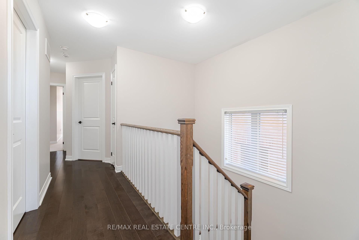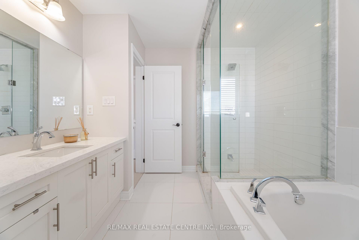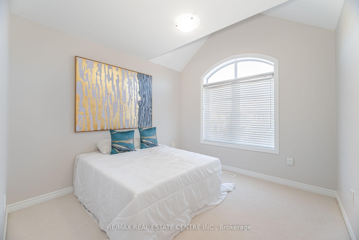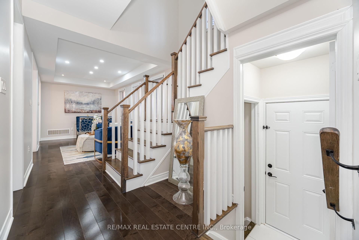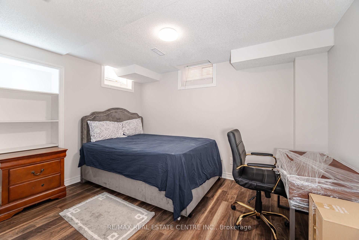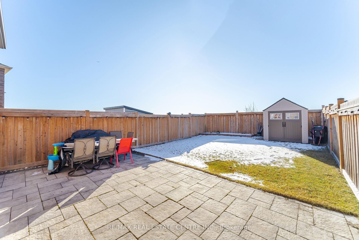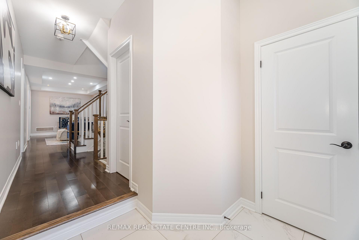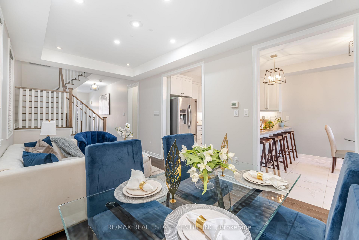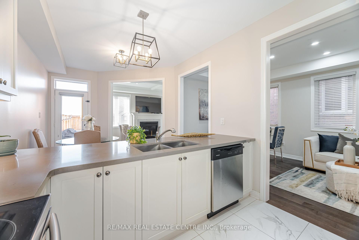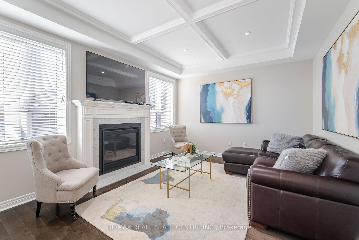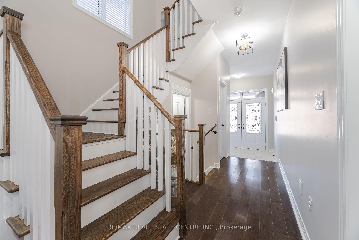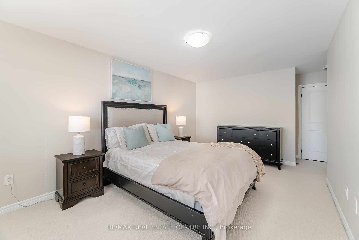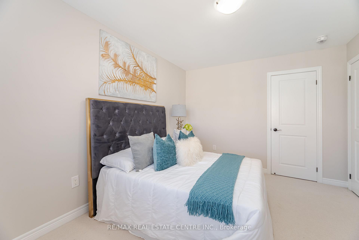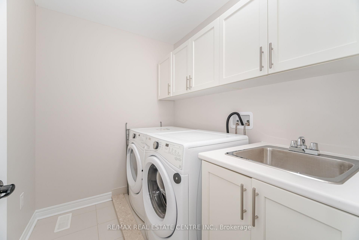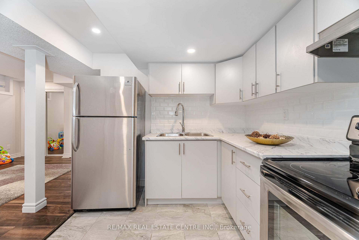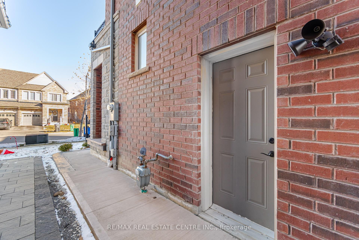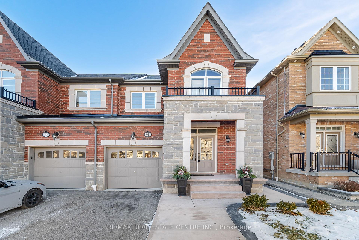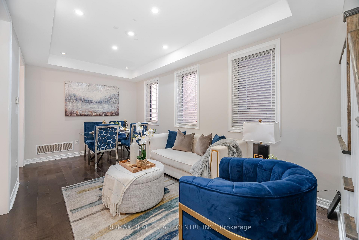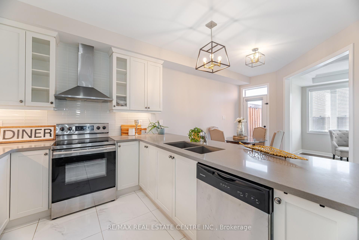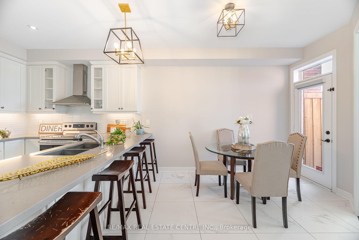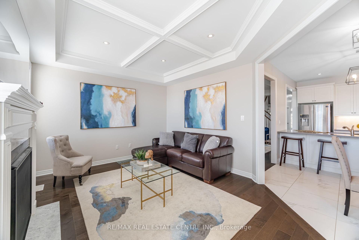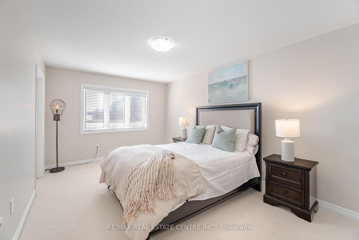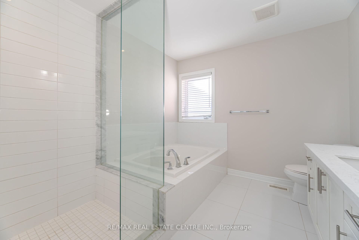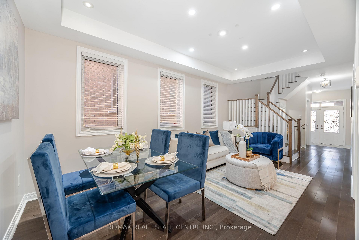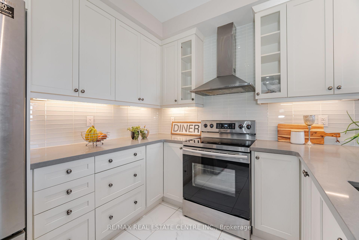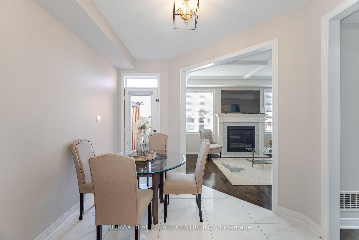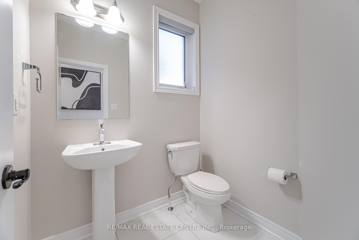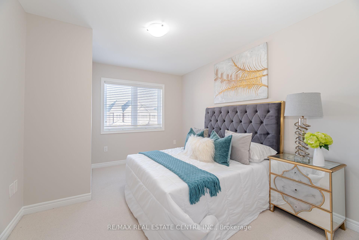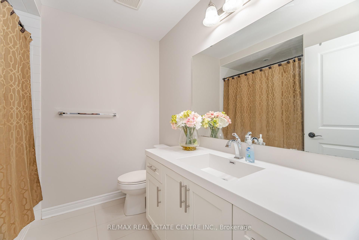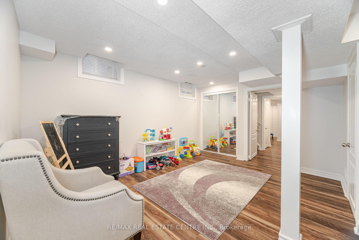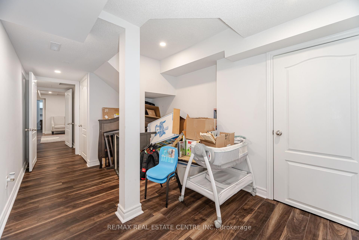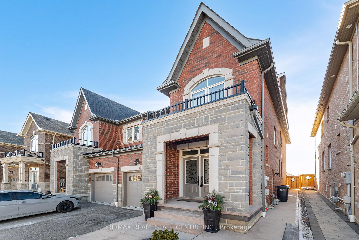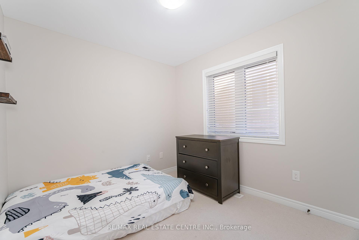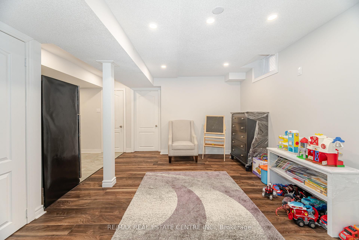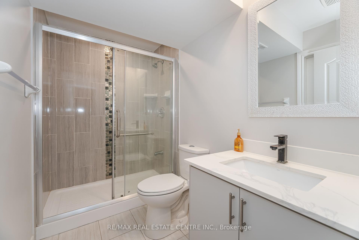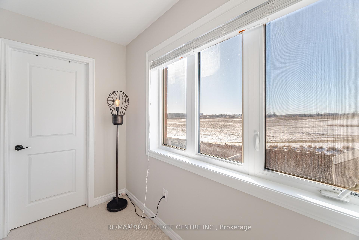$999,900
Available - For Sale
Listing ID: W11917244
94 Little Britain Cres , Brampton, L6Y 0C3, Ontario
| Gorgeous, Upgraded & Clean Semi W/ Separate Living & Family Rooms, Finished Basement W/ Side Entrance. 1987 Sqft as per MPAC. Boasting 4 Spacious bedrooms & 2nd Floor Laundry for ultimate convenience. Primary Bedroom with W/I closet & 5 pc Ensuite. Located in a serene & High Demand Community. Enter into the inviting Family Room, where an upgraded coffered ceiling adds a touch of sophistication, complemented by a comforting fireplace that sets the perfect ambiance for relaxation. Large windows graciously frame the spacious backyard and lush greenery. A modern and open floor plan infuses the home with natural sunlight, creating a warm & inviting atmosphere throughout. The welcoming kitchen, accompanied by a tasteful breakfast bar and pot lights, enhances the overall aesthetic, creating a refreshing & illuminating space throughout the home. Finished Basement Is Ideal For An In-Law or Nanny Suite. |
| Price | $999,900 |
| Taxes: | $6807.00 |
| Address: | 94 Little Britain Cres , Brampton, L6Y 0C3, Ontario |
| Lot Size: | 26.18 x 118.40 (Feet) |
| Acreage: | < .50 |
| Directions/Cross Streets: | Steeles & Mississauga Road |
| Rooms: | 7 |
| Rooms +: | 3 |
| Bedrooms: | 4 |
| Bedrooms +: | 1 |
| Kitchens: | 1 |
| Family Room: | Y |
| Basement: | Finished, Sep Entrance |
| Approximatly Age: | 6-15 |
| Property Type: | Semi-Detached |
| Style: | 2-Storey |
| Exterior: | Brick |
| Garage Type: | Built-In |
| (Parking/)Drive: | Available |
| Drive Parking Spaces: | 2 |
| Pool: | None |
| Approximatly Age: | 6-15 |
| Approximatly Square Footage: | 1500-2000 |
| Property Features: | Fenced Yard, Golf, Grnbelt/Conserv, Park, School, School Bus Route |
| Fireplace/Stove: | Y |
| Heat Source: | Gas |
| Heat Type: | Forced Air |
| Central Air Conditioning: | Central Air |
| Central Vac: | N |
| Laundry Level: | Upper |
| Sewers: | Sewers |
| Water: | Municipal |
$
%
Years
This calculator is for demonstration purposes only. Always consult a professional
financial advisor before making personal financial decisions.
| Although the information displayed is believed to be accurate, no warranties or representations are made of any kind. |
| RE/MAX REAL ESTATE CENTRE INC. |
|
|

Sharon Soltanian
Broker Of Record
Dir:
416-892-0188
Bus:
416-901-8881
| Virtual Tour | Book Showing | Email a Friend |
Jump To:
At a Glance:
| Type: | Freehold - Semi-Detached |
| Area: | Peel |
| Municipality: | Brampton |
| Neighbourhood: | Bram West |
| Style: | 2-Storey |
| Lot Size: | 26.18 x 118.40(Feet) |
| Approximate Age: | 6-15 |
| Tax: | $6,807 |
| Beds: | 4+1 |
| Baths: | 4 |
| Fireplace: | Y |
| Pool: | None |
Locatin Map:
Payment Calculator:


