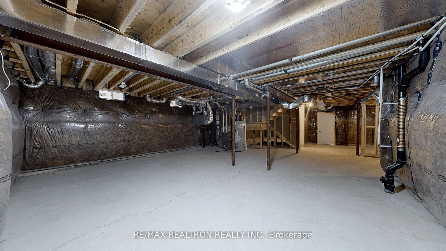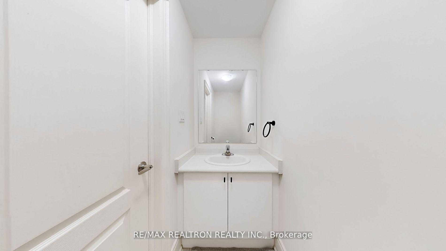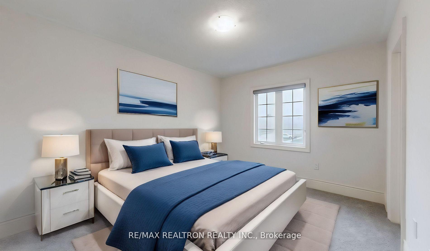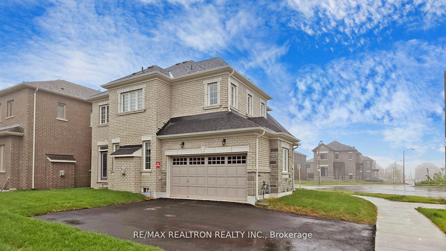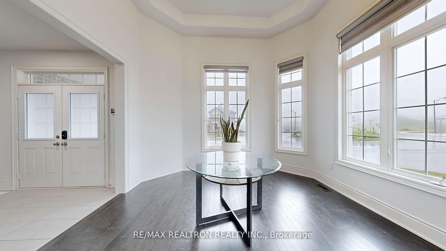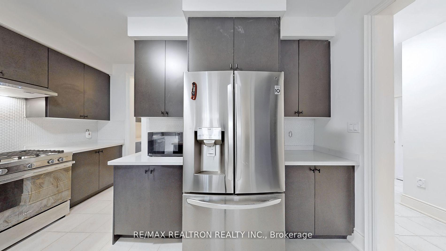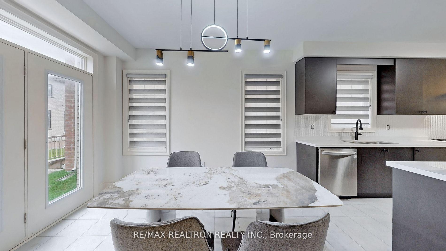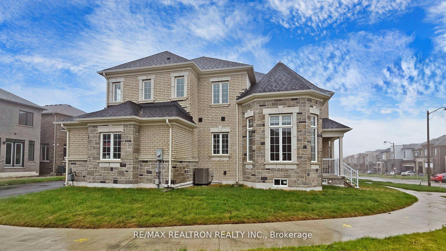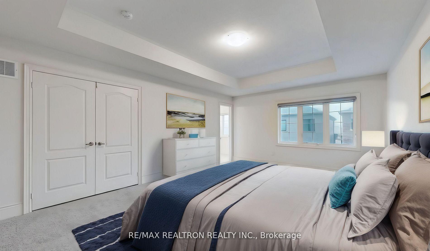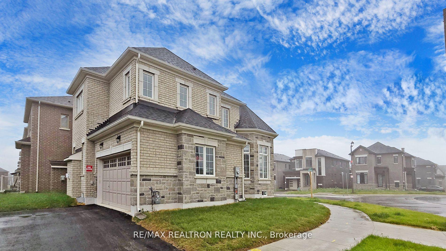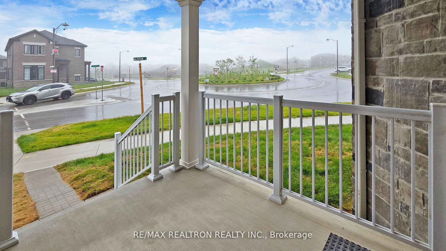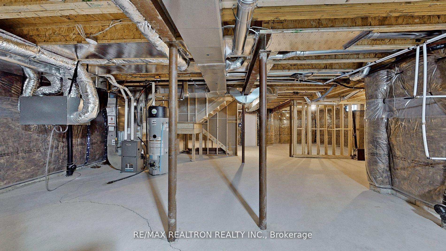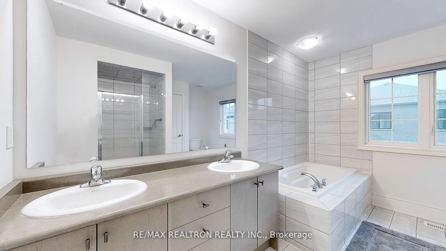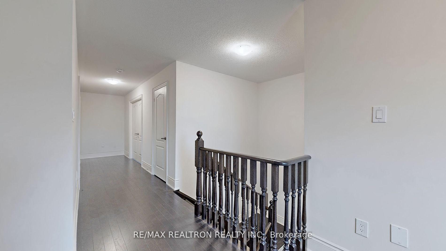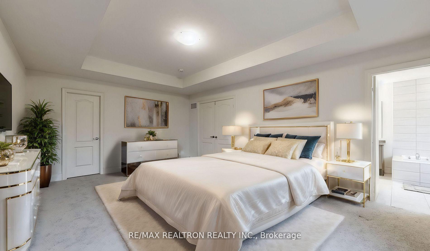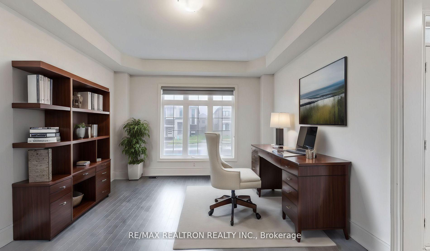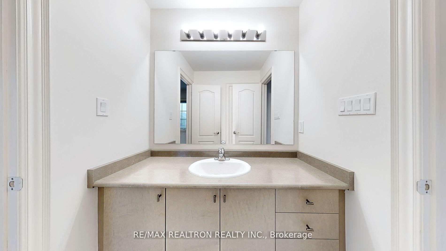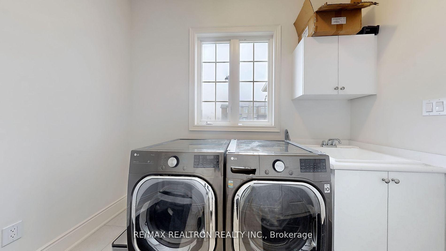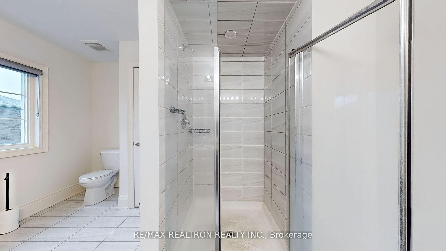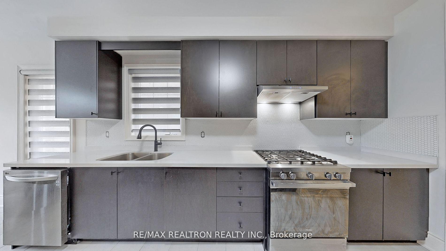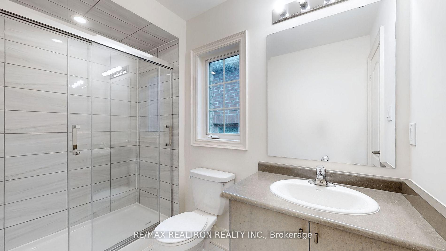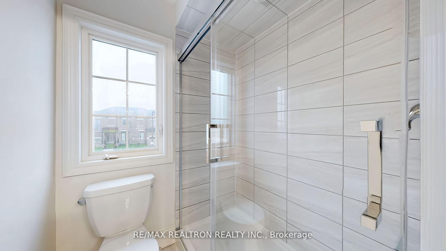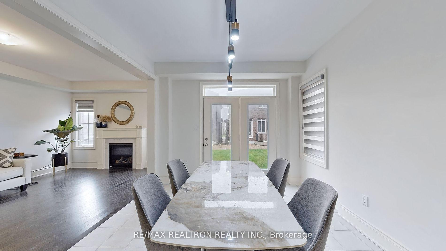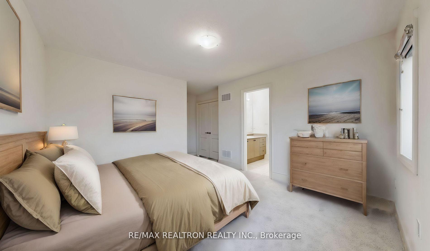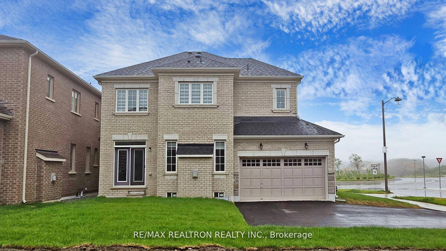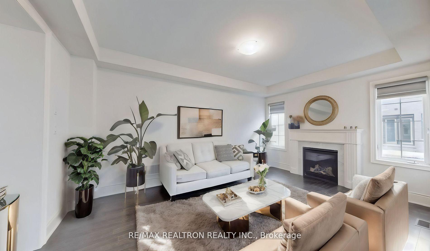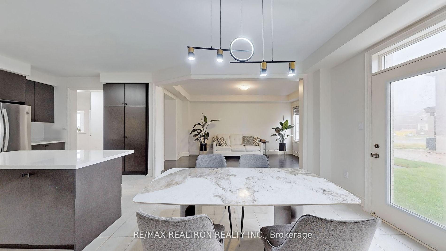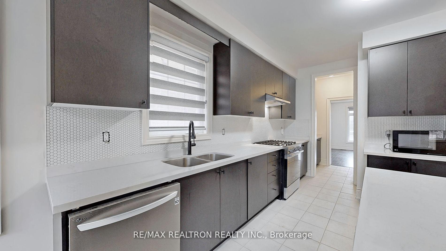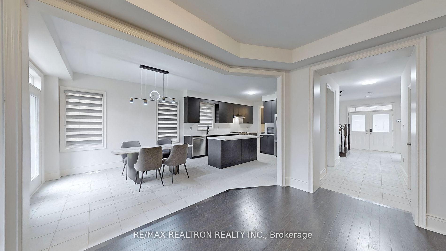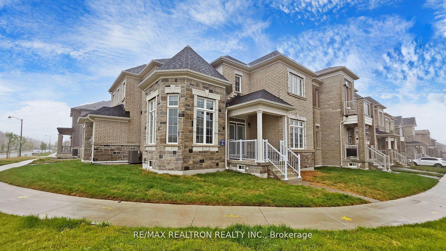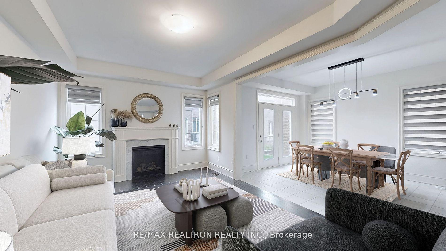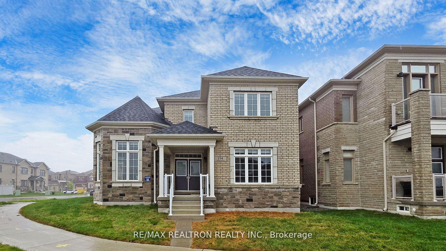$1,198,800
Available - For Sale
Listing ID: N11917742
194 Mckean Dr , Whitchurch-Stouffville, L4A 0R8, Ontario
| Welcome To A Stunning New 2-Storey Detached Home In Stouffville, This Spacious Home Features 4 Bedrooms And 4 Washrooms, Perfect For Large Families. The Main Floor Boasts A Bright, Open-Concept Living And Dining Area With Hardwood Floors, Plus Kitchen With Stainless Steel Appliances. Located Close To Parks, Schools, And Public Transit, This Is The Perfect Home For Your Growing Family! |
| Price | $1,198,800 |
| Taxes: | $0.00 |
| Address: | 194 Mckean Dr , Whitchurch-Stouffville, L4A 0R8, Ontario |
| Lot Size: | 45.08 x 97.77 (Feet) |
| Directions/Cross Streets: | York Durham line/McKean dr |
| Rooms: | 9 |
| Bedrooms: | 4 |
| Bedrooms +: | |
| Kitchens: | 1 |
| Family Room: | Y |
| Basement: | Unfinished |
| Approximatly Age: | 0-5 |
| Property Type: | Detached |
| Style: | 2-Storey |
| Exterior: | Brick |
| Garage Type: | Attached |
| (Parking/)Drive: | Pvt Double |
| Drive Parking Spaces: | 4 |
| Pool: | None |
| Approximatly Age: | 0-5 |
| Fireplace/Stove: | Y |
| Heat Source: | Gas |
| Heat Type: | Forced Air |
| Central Air Conditioning: | Central Air |
| Central Vac: | N |
| Laundry Level: | Main |
| Elevator Lift: | N |
| Sewers: | Sewers |
| Water: | Municipal |
$
%
Years
This calculator is for demonstration purposes only. Always consult a professional
financial advisor before making personal financial decisions.
| Although the information displayed is believed to be accurate, no warranties or representations are made of any kind. |
| RE/MAX REALTRON REALTY INC. |
|
|

Sharon Soltanian
Broker Of Record
Dir:
416-892-0188
Bus:
416-901-8881
| Book Showing | Email a Friend |
Jump To:
At a Glance:
| Type: | Freehold - Detached |
| Area: | York |
| Municipality: | Whitchurch-Stouffville |
| Neighbourhood: | Stouffville |
| Style: | 2-Storey |
| Lot Size: | 45.08 x 97.77(Feet) |
| Approximate Age: | 0-5 |
| Beds: | 4 |
| Baths: | 4 |
| Fireplace: | Y |
| Pool: | None |
Locatin Map:
Payment Calculator:


