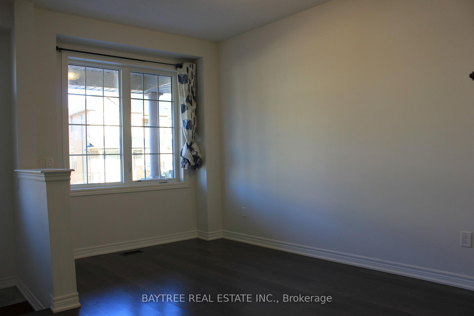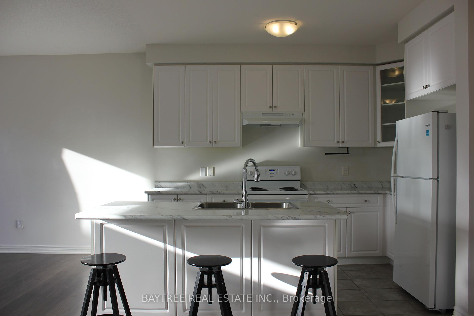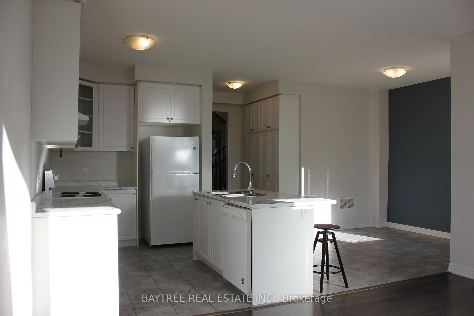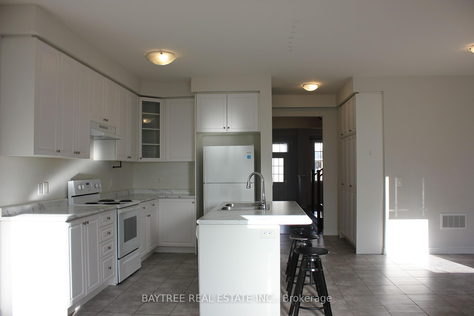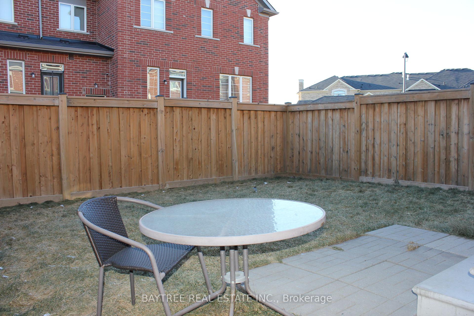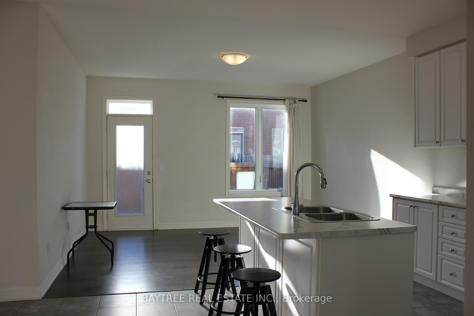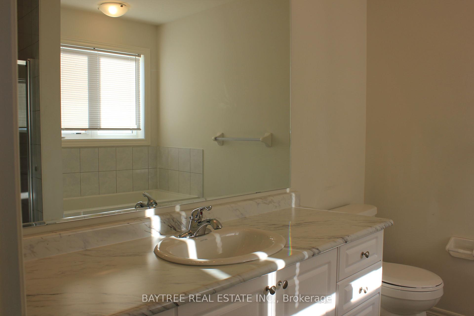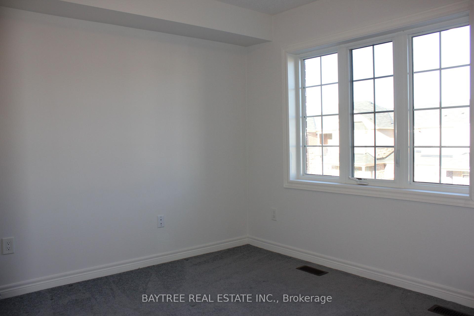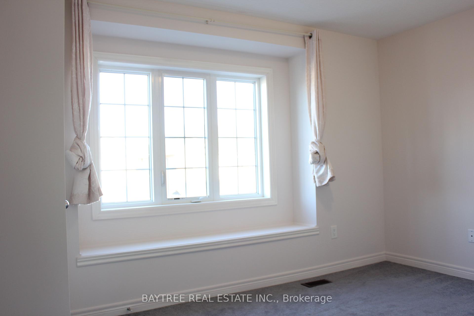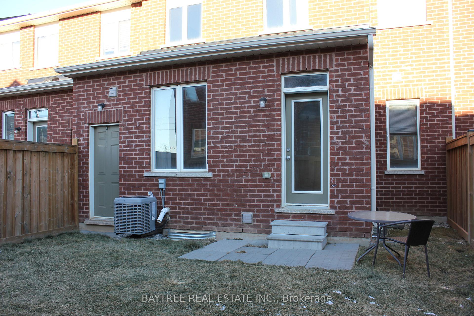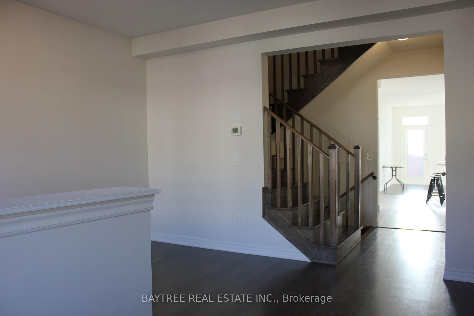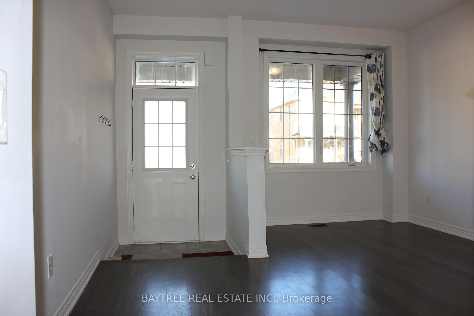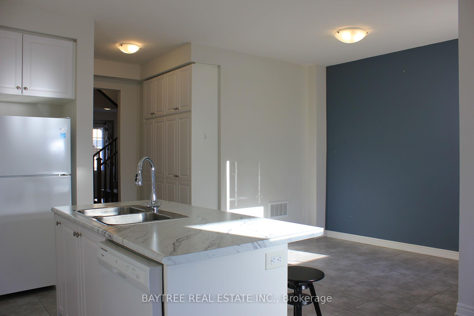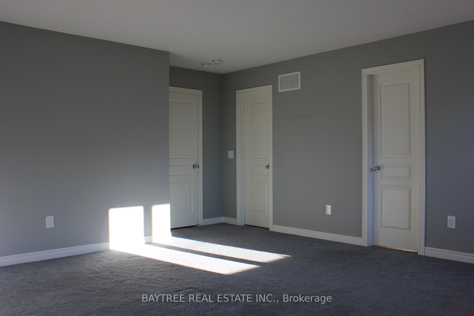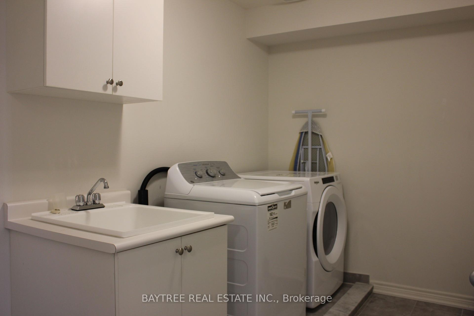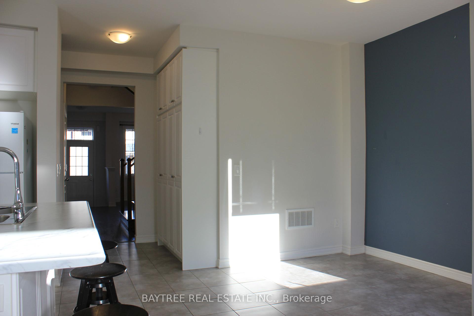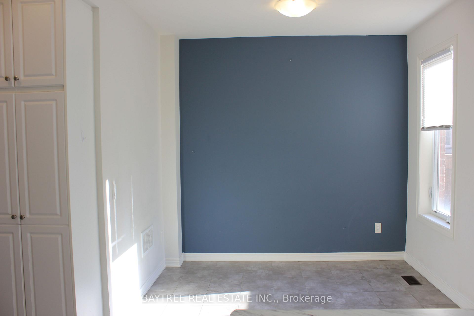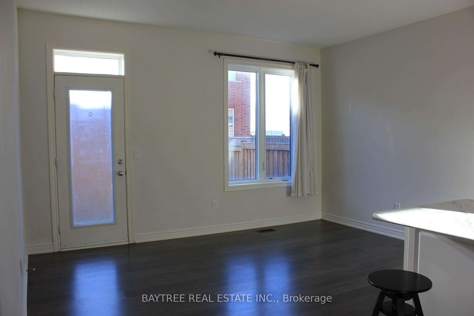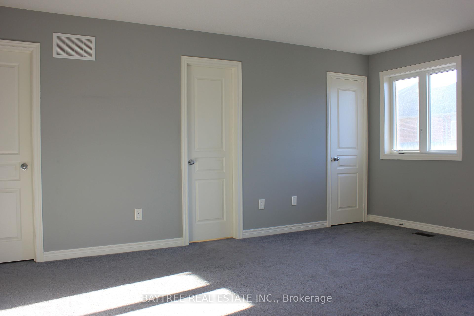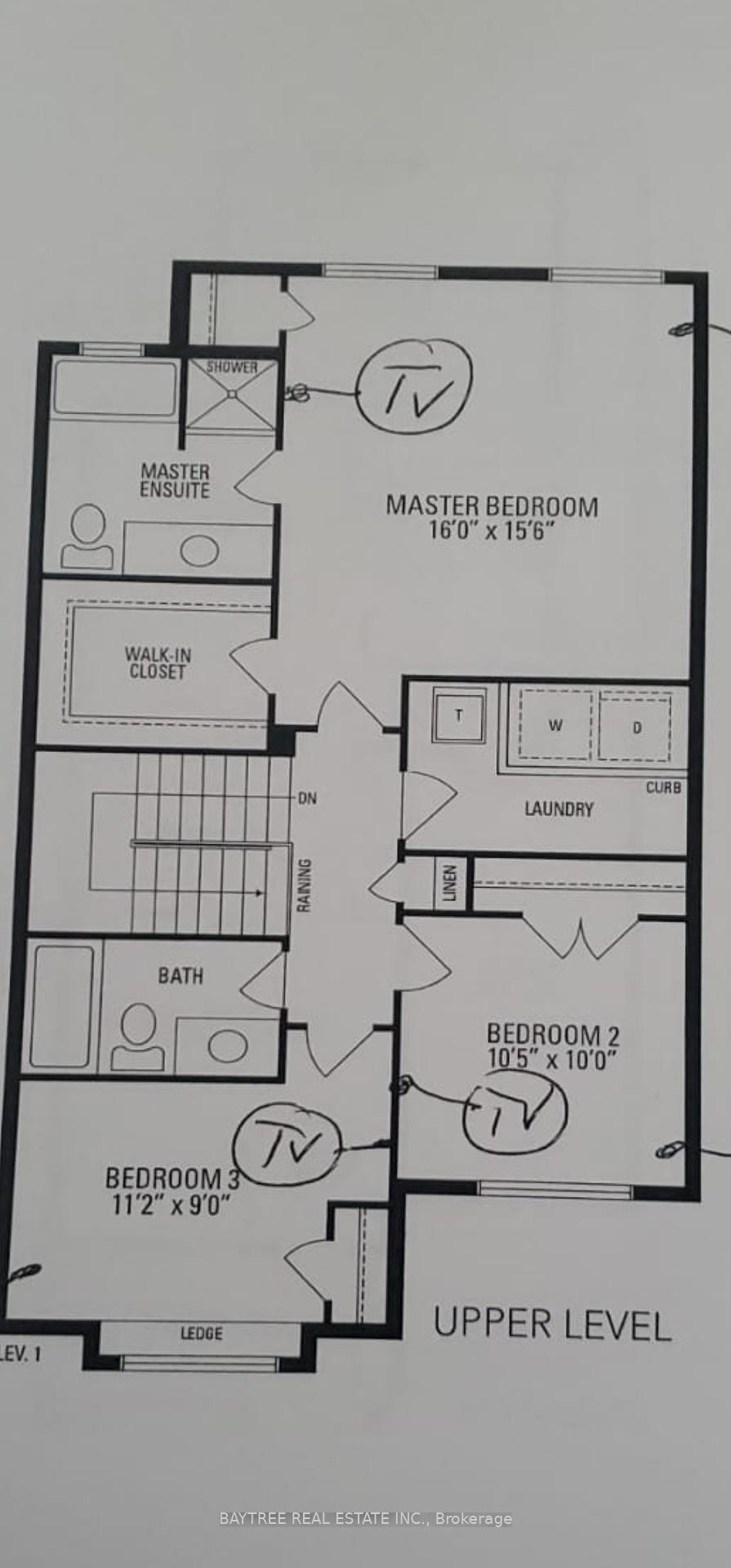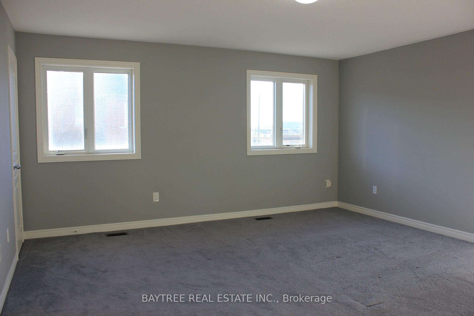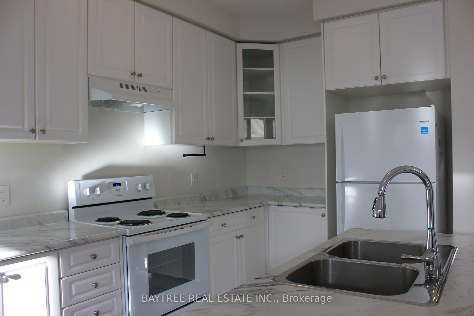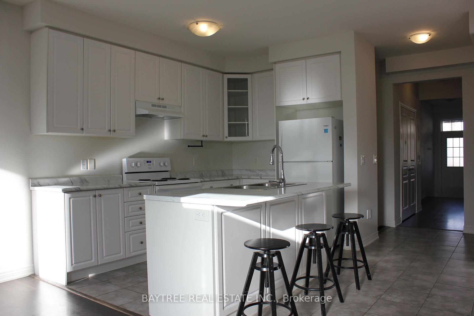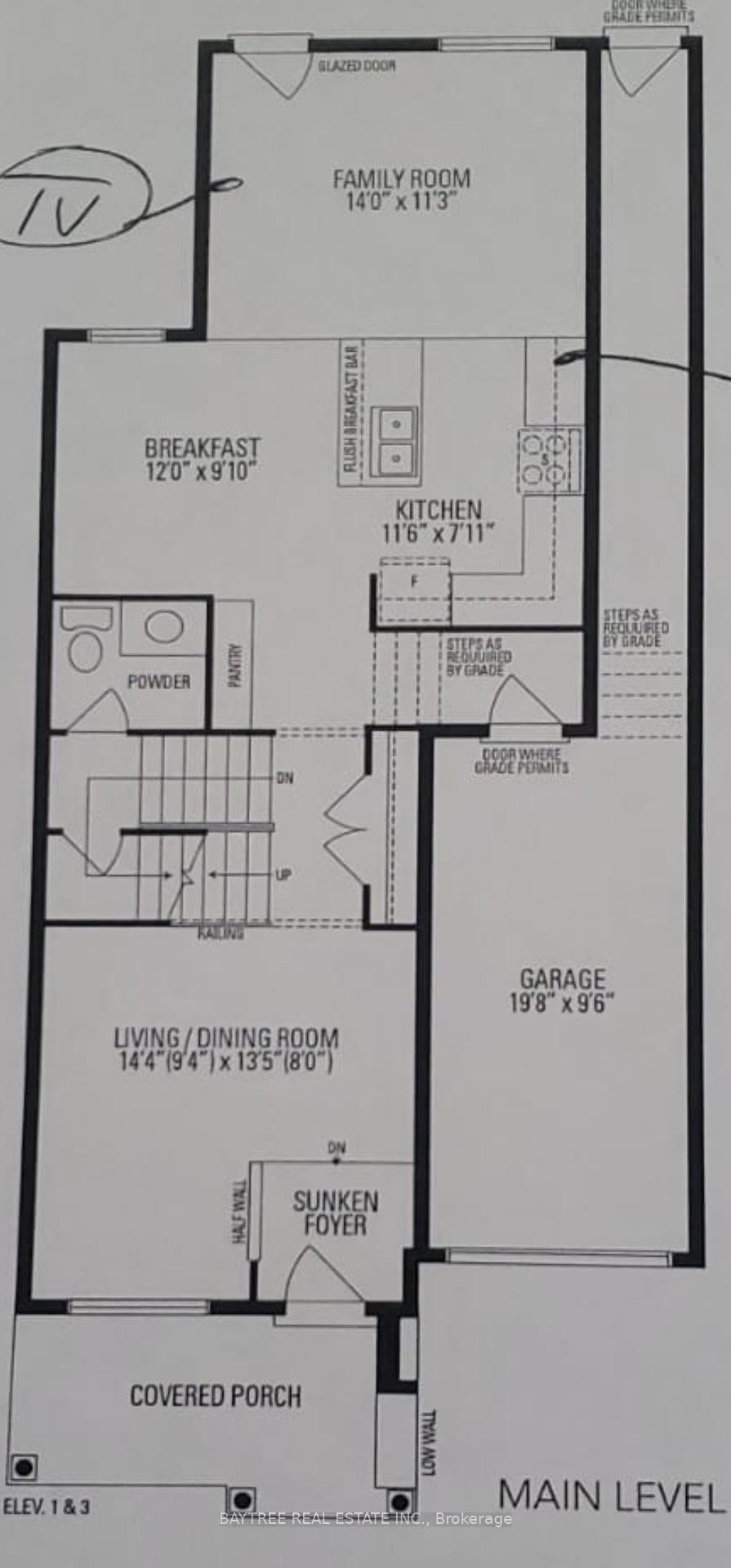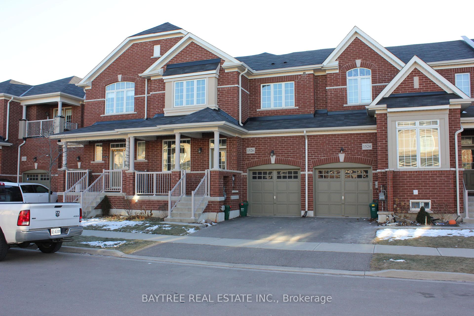$3,000
Available - For Rent
Listing ID: W11917147
1526 Carr Landing , Milton, L9E 1G9, Ontario
| Welcome to 1526 Carr Landing Situated In One Of Milton's Most Desirable Neighbourhoods! This Bright & Spacious Executive 3 Bed 3 Bath Townhouse Features: 1795 Sf of Living Space, 9 Ft Smooth Ceilings, Luxury Finishes, Direct Access To Garage, Modern Kitchen With Eat-In Breakfast Area And Pantry That Overlooks The Family Room With A Walkout To A Beautiful Backyard Perfect For Relaxing Or Entertaining. The 2nd Floor Features: Plush Carpeting, A Laundry Room, Sizeable Bedrooms Including A Large Primary Bedroom With 2 Closets (One Being A Large Walk-In) And A 4Pc Ensuite With A Stand Up Shower And Soaker Tub. This Home Is Ideally Located To Great Schools, Parks & Nature Walks, Golf Clubs, GO Station, Major Highways, Milton Hospital, Shopping And Much More. A Must See! |
| Extras: Includes: Fridge, Stove, Built-In Dishwasher, Washer/Dryer And All Existing Electrical Light Fixtures. No Pets Or Smoking Please. Tenant To Pay All Utilities. |
| Price | $3,000 |
| Address: | 1526 Carr Landing , Milton, L9E 1G9, Ontario |
| Lot Size: | 25.00 x 90.22 (Feet) |
| Directions/Cross Streets: | Bronte St. S / Britannia Rd |
| Rooms: | 8 |
| Bedrooms: | 3 |
| Bedrooms +: | |
| Kitchens: | 1 |
| Family Room: | Y |
| Basement: | Full, Unfinished |
| Furnished: | N |
| Approximatly Age: | 0-5 |
| Property Type: | Att/Row/Twnhouse |
| Style: | 2-Storey |
| Exterior: | Alum Siding, Brick |
| Garage Type: | Attached |
| (Parking/)Drive: | Private |
| Drive Parking Spaces: | 2 |
| Pool: | None |
| Private Entrance: | Y |
| Approximatly Age: | 0-5 |
| Approximatly Square Footage: | 1500-2000 |
| Property Features: | Fenced Yard, Golf, Grnbelt/Conserv, Park, School, Skiing |
| CAC Included: | Y |
| Parking Included: | Y |
| Fireplace/Stove: | N |
| Heat Source: | Gas |
| Heat Type: | Forced Air |
| Central Air Conditioning: | Central Air |
| Central Vac: | Y |
| Laundry Level: | Upper |
| Sewers: | Sewers |
| Water: | Municipal |
| Although the information displayed is believed to be accurate, no warranties or representations are made of any kind. |
| BAYTREE REAL ESTATE INC. |
|
|

Sharon Soltanian
Broker Of Record
Dir:
416-892-0188
Bus:
416-901-8881
| Book Showing | Email a Friend |
Jump To:
At a Glance:
| Type: | Freehold - Att/Row/Twnhouse |
| Area: | Halton |
| Municipality: | Milton |
| Neighbourhood: | 1032 - FO Ford |
| Style: | 2-Storey |
| Lot Size: | 25.00 x 90.22(Feet) |
| Approximate Age: | 0-5 |
| Beds: | 3 |
| Baths: | 3 |
| Fireplace: | N |
| Pool: | None |
Locatin Map:


