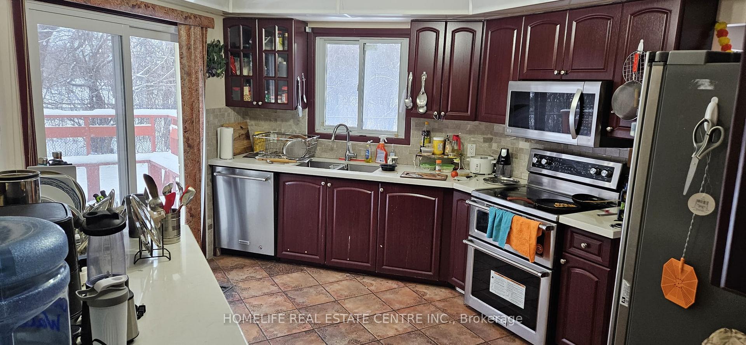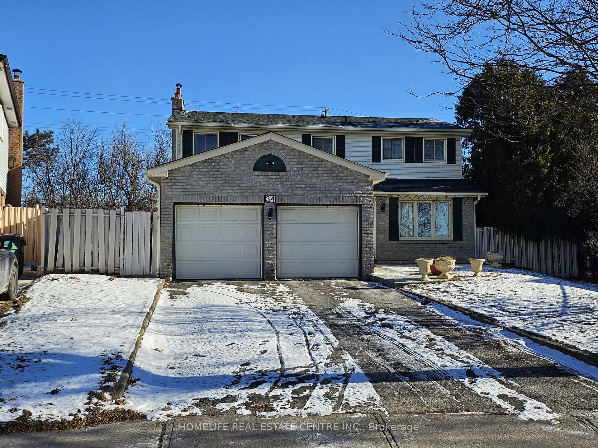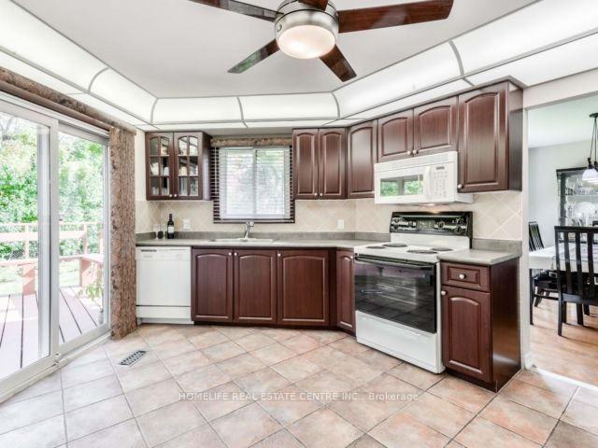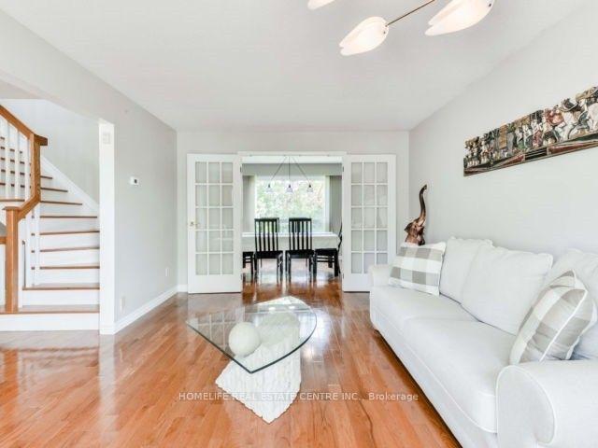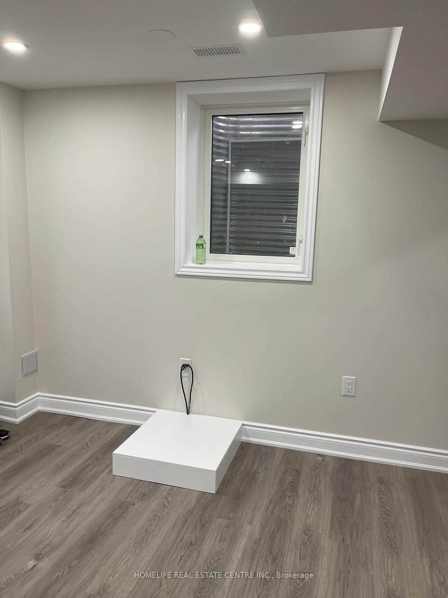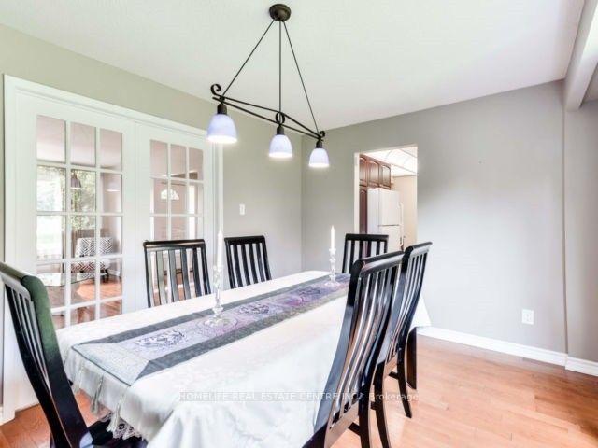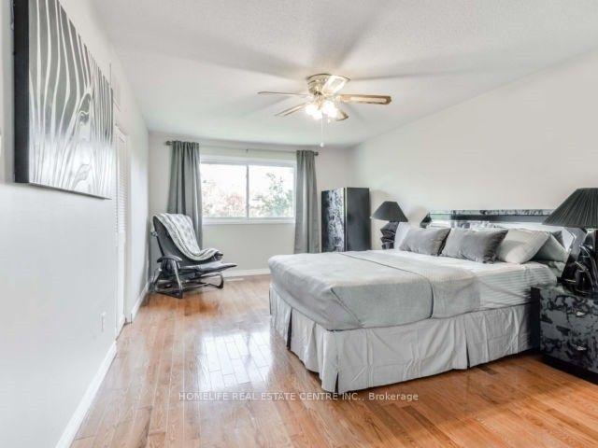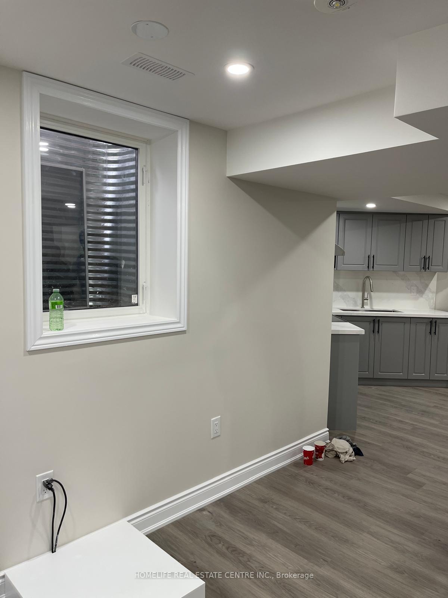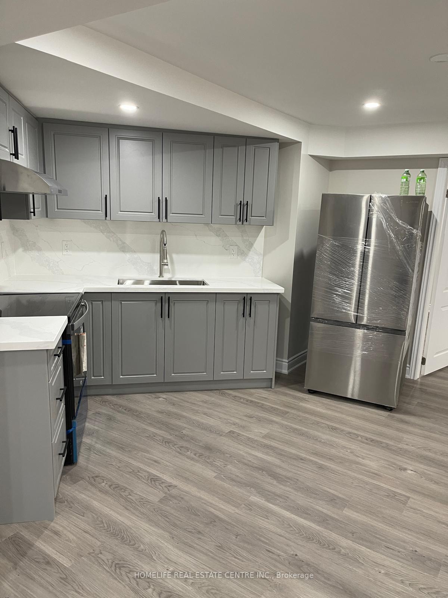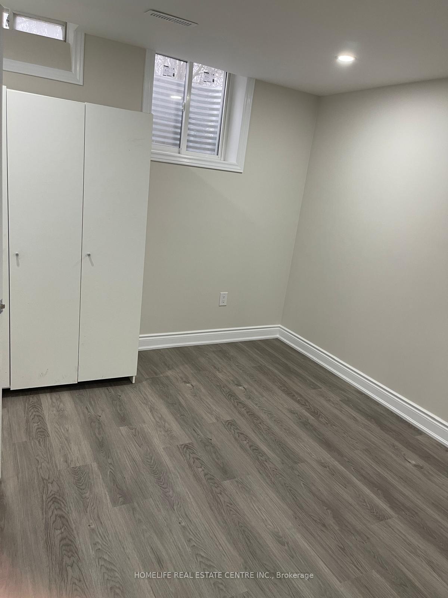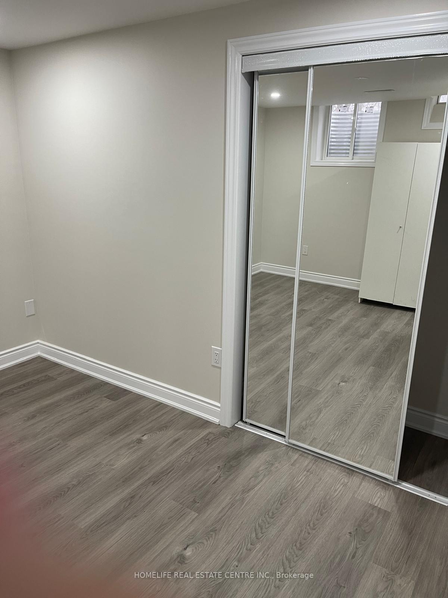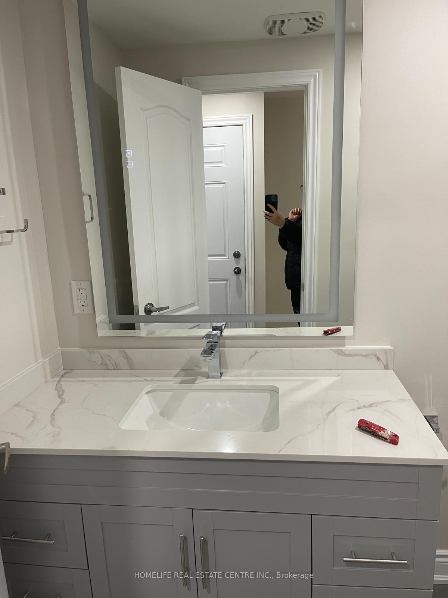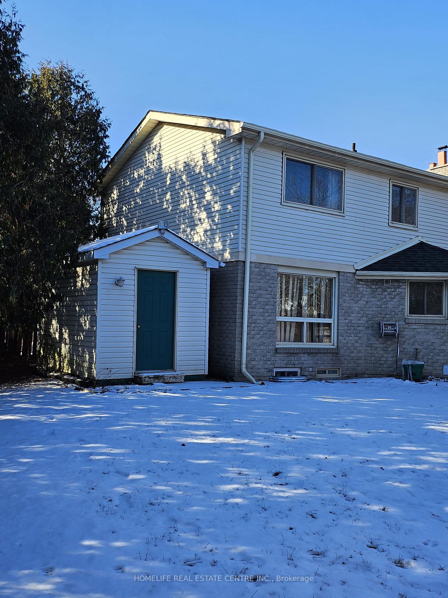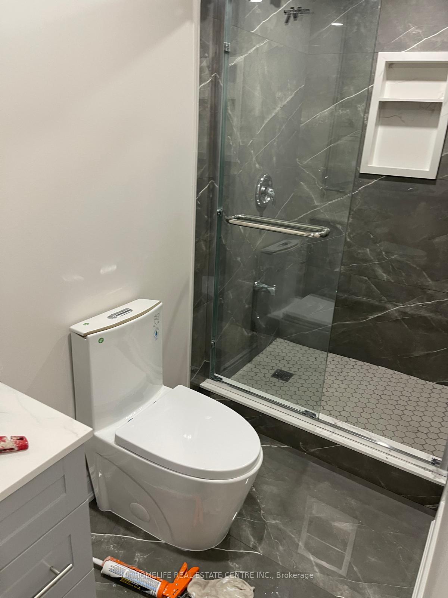$1,199,900
Available - For Sale
Listing ID: W11918233
34 Mikado Cres , Brampton, L6S 3R6, Ontario
| Gorgeous 4 Bedroom 3 Washroom Detached House On A Huge Pie Shaped Lot In Coveted 'M' Section. This Home Boasts Pride Of Ownership Both Inside And Out. Practical Layout With separate Living, Dining &Family Room W/ Hardwood Flooring. Brand new 2 bedroom Legal basement apartment . This Backyard Can Fit A Pool And Tennis Court! Perfect For Your New Or Growing Family. |
| Price | $1,199,900 |
| Taxes: | $5744.56 |
| Address: | 34 Mikado Cres , Brampton, L6S 3R6, Ontario |
| Lot Size: | 38.71 x 140.75 (Feet) |
| Acreage: | < .50 |
| Directions/Cross Streets: | BRAMLEA/WILLIAM PARKWAY |
| Rooms: | 9 |
| Rooms +: | 3 |
| Bedrooms: | 4 |
| Bedrooms +: | 2 |
| Kitchens: | 1 |
| Kitchens +: | 1 |
| Family Room: | Y |
| Basement: | Finished, Sep Entrance |
| Property Type: | Detached |
| Style: | 2-Storey |
| Exterior: | Alum Siding, Brick |
| Garage Type: | Attached |
| (Parking/)Drive: | Private |
| Drive Parking Spaces: | 4 |
| Pool: | None |
| Fireplace/Stove: | Y |
| Heat Source: | Gas |
| Heat Type: | Forced Air |
| Central Air Conditioning: | Central Air |
| Central Vac: | N |
| Elevator Lift: | N |
| Sewers: | Sewers |
| Water: | Municipal |
$
%
Years
This calculator is for demonstration purposes only. Always consult a professional
financial advisor before making personal financial decisions.
| Although the information displayed is believed to be accurate, no warranties or representations are made of any kind. |
| HOMELIFE REAL ESTATE CENTRE INC. |
|
|

Sharon Soltanian
Broker Of Record
Dir:
416-892-0188
Bus:
416-901-8881
| Book Showing | Email a Friend |
Jump To:
At a Glance:
| Type: | Freehold - Detached |
| Area: | Peel |
| Municipality: | Brampton |
| Neighbourhood: | Central Park |
| Style: | 2-Storey |
| Lot Size: | 38.71 x 140.75(Feet) |
| Tax: | $5,744.56 |
| Beds: | 4+2 |
| Baths: | 4 |
| Fireplace: | Y |
| Pool: | None |
Locatin Map:
Payment Calculator:


