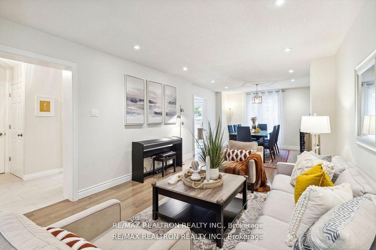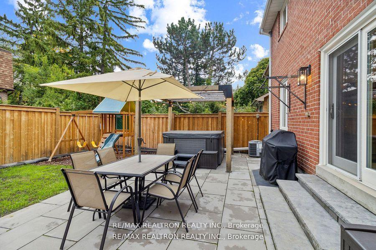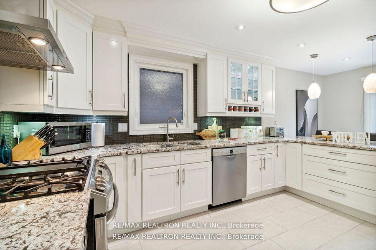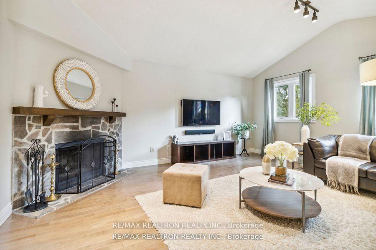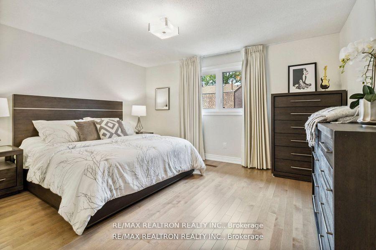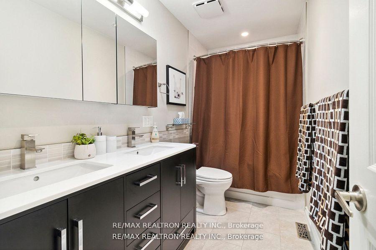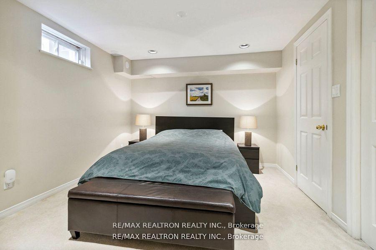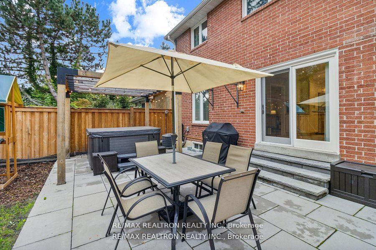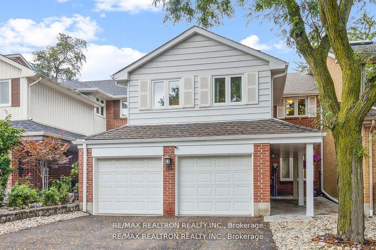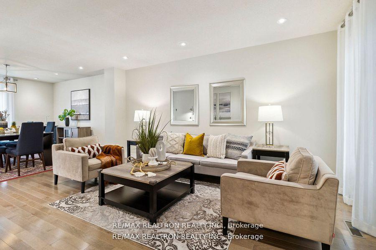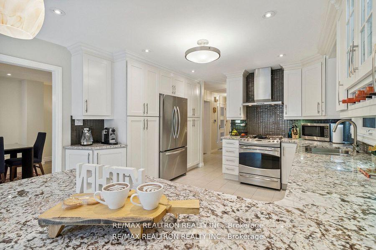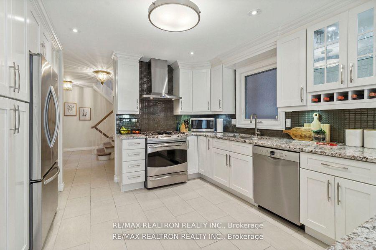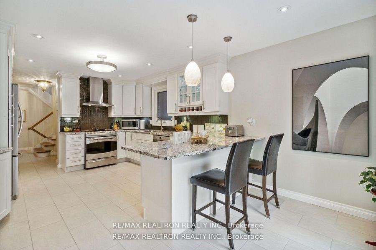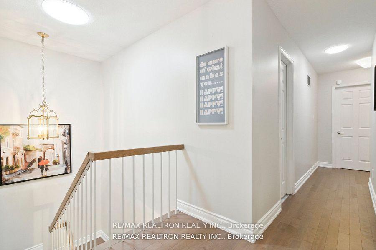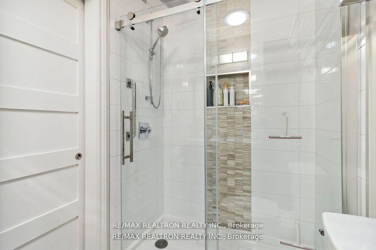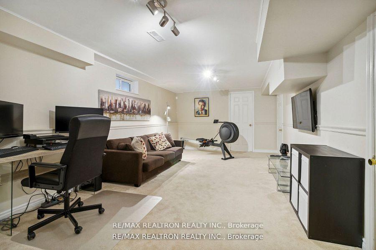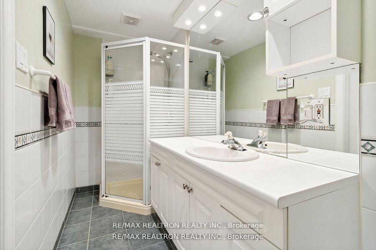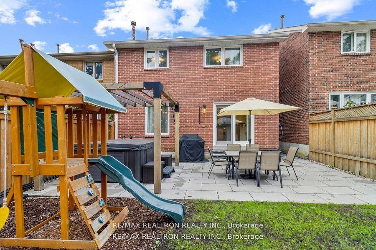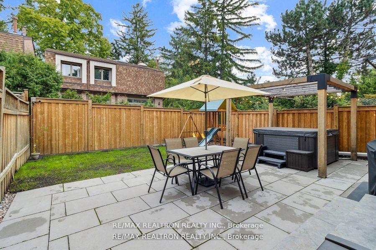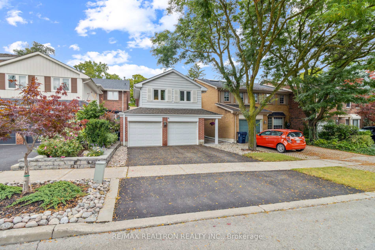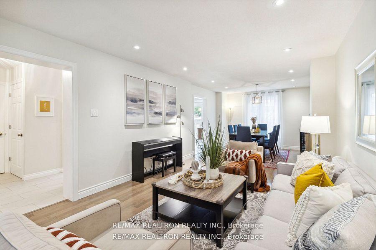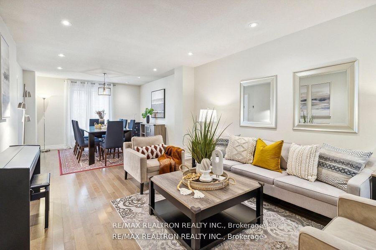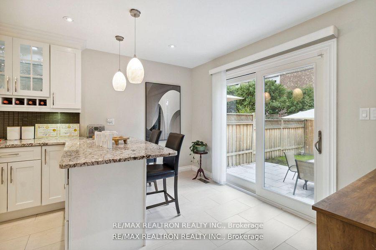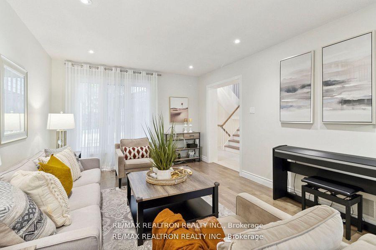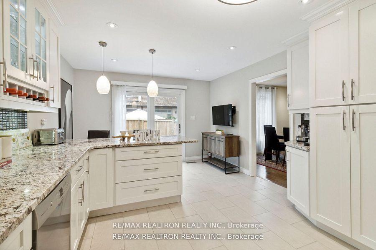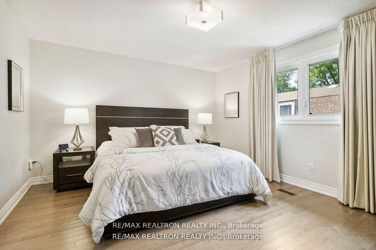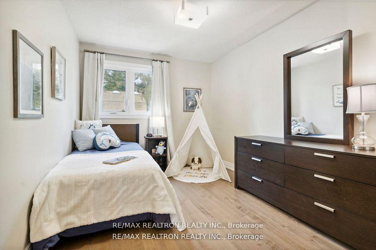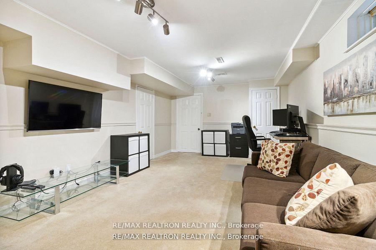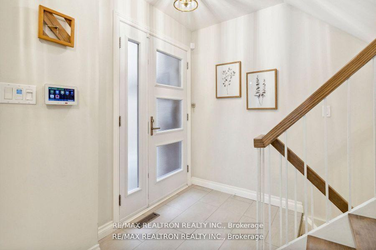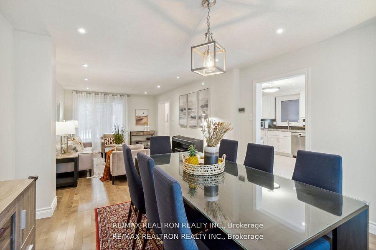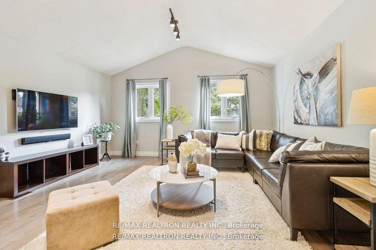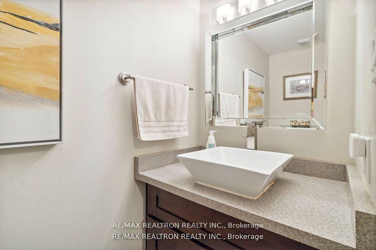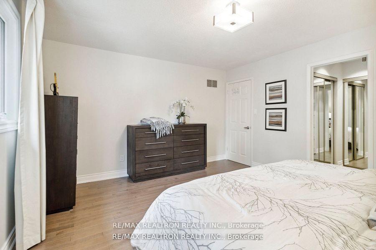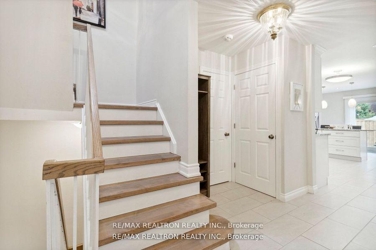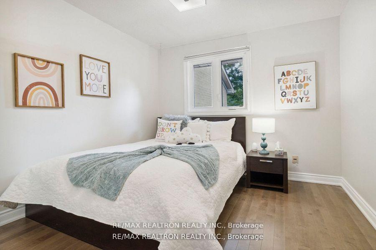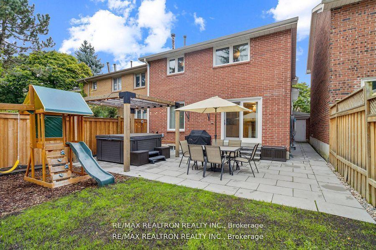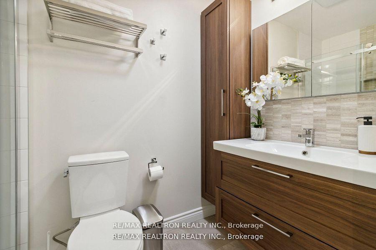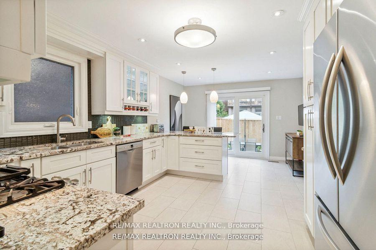$1,678,000
Available - For Sale
Listing ID: C11917000
80 Chiswell Cres , Toronto, M2N 6E1, Ontario
| The townhouse that doesn't feel like one! Meticulously maintained freehold home with double garage and a private backyard oasis (2020) located in the prestigious Willowdale East Neighbourhood part of the Earl Haig SS area. Move in ready from top to bottom with many updates throughout. Private front walkway (2022) lead to your sweet home retreat. Spacious living/dining is ready for all your family and entertainment needs. Custom kitchen with S/S appliances and lots of storage. Family room with beautifully vaulted ceiling, south facing windows, and fireplace is the perfect place to gather. Functional layout of bedrooms provide plenty of space in each. Tubular skylights in hallways and bathrooms bring in the natural light you need. Get all the conveniences of living in North York being within minutes to Bayview Village, North York Centre, Finch & Bayview Station. |
| Extras: **Home Inspection Report Available**Feng Shui Certified** Professionally constructed backyard w/ new fences, patio, hot tub & playground area. graded all eavestroughs, downspouts and leaf guard installed (2019). Updated insulation (2019). |
| Price | $1,678,000 |
| Taxes: | $7639.29 |
| Address: | 80 Chiswell Cres , Toronto, M2N 6E1, Ontario |
| Lot Size: | 30.26 x 107.53 (Feet) |
| Directions/Cross Streets: | Bayview/Finch |
| Rooms: | 6 |
| Rooms +: | 3 |
| Bedrooms: | 3 |
| Bedrooms +: | 1 |
| Kitchens: | 1 |
| Family Room: | Y |
| Basement: | Finished |
| Property Type: | Att/Row/Twnhouse |
| Style: | 2-Storey |
| Exterior: | Brick, Other |
| Garage Type: | Built-In |
| (Parking/)Drive: | Private |
| Drive Parking Spaces: | 2 |
| Pool: | None |
| Fireplace/Stove: | Y |
| Heat Source: | Gas |
| Heat Type: | Forced Air |
| Central Air Conditioning: | Central Air |
| Central Vac: | N |
| Sewers: | Sewers |
| Water: | Municipal |
$
%
Years
This calculator is for demonstration purposes only. Always consult a professional
financial advisor before making personal financial decisions.
| Although the information displayed is believed to be accurate, no warranties or representations are made of any kind. |
| RE/MAX REALTRON REALTY INC. |
|
|

Sharon Soltanian
Broker Of Record
Dir:
416-892-0188
Bus:
416-901-8881
| Virtual Tour | Book Showing | Email a Friend |
Jump To:
At a Glance:
| Type: | Freehold - Att/Row/Twnhouse |
| Area: | Toronto |
| Municipality: | Toronto |
| Neighbourhood: | Willowdale East |
| Style: | 2-Storey |
| Lot Size: | 30.26 x 107.53(Feet) |
| Tax: | $7,639.29 |
| Beds: | 3+1 |
| Baths: | 4 |
| Fireplace: | Y |
| Pool: | None |
Locatin Map:
Payment Calculator:


