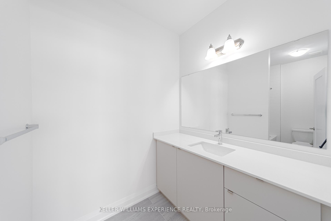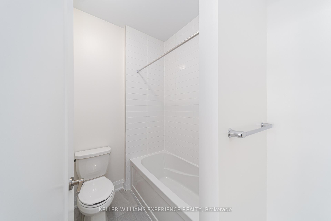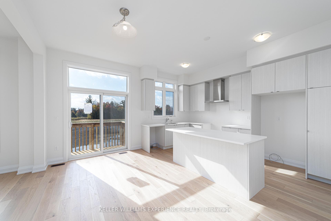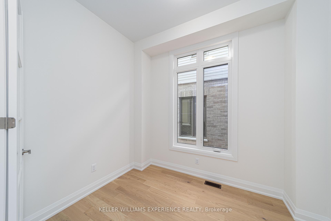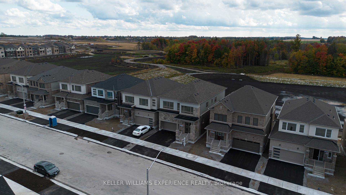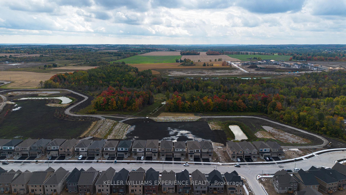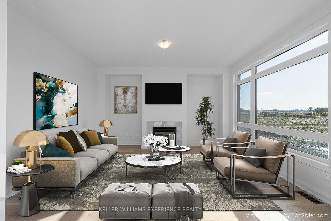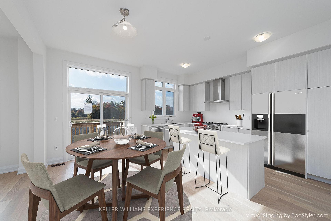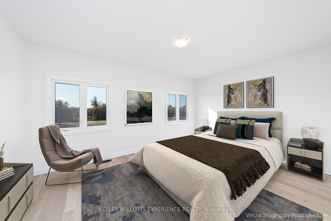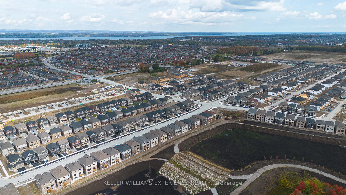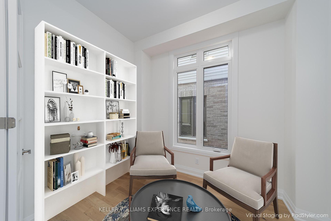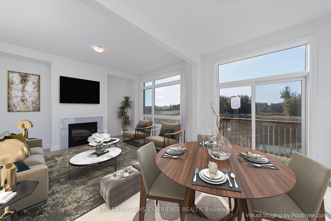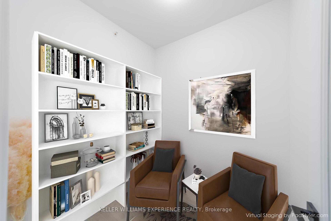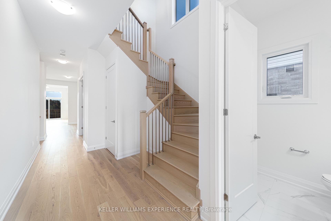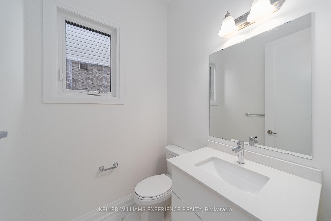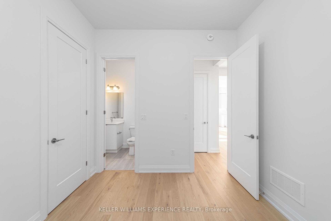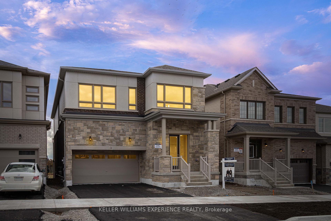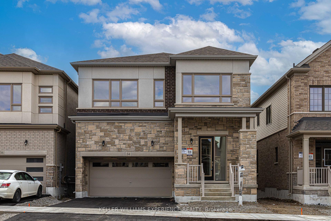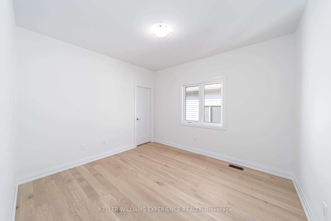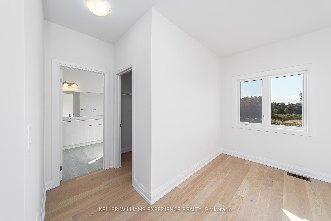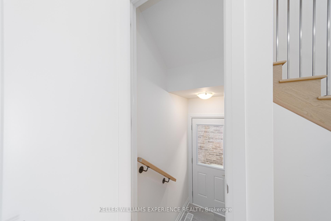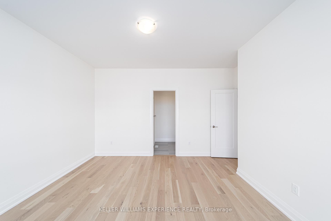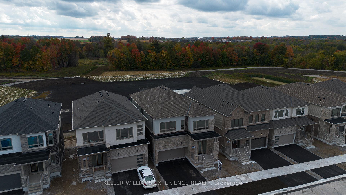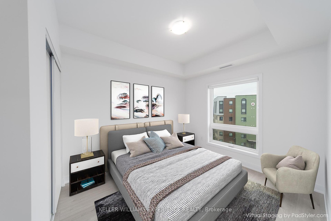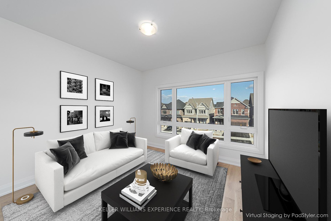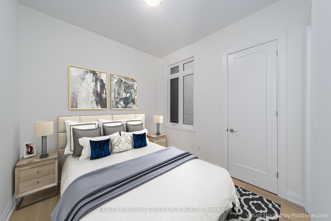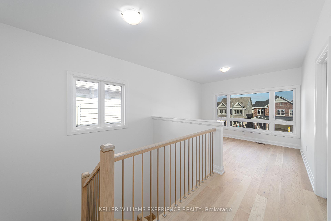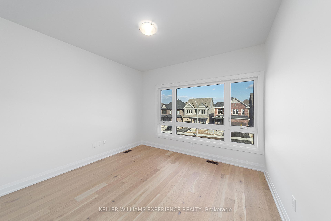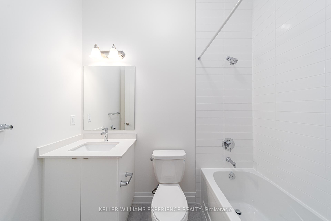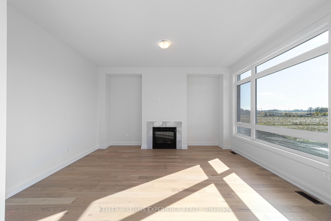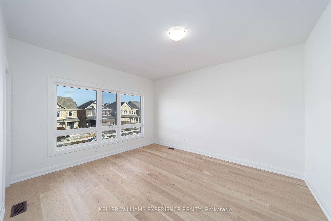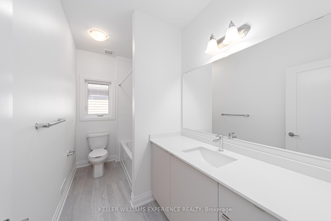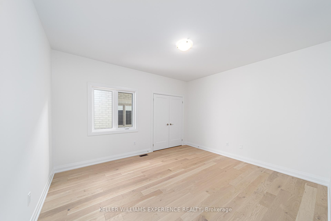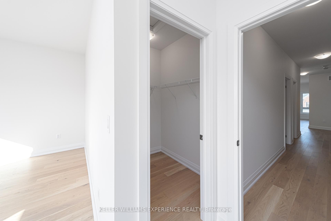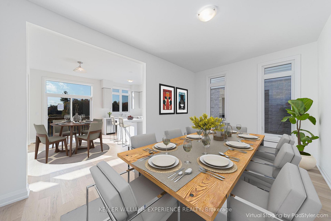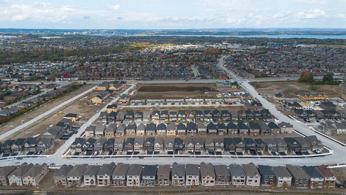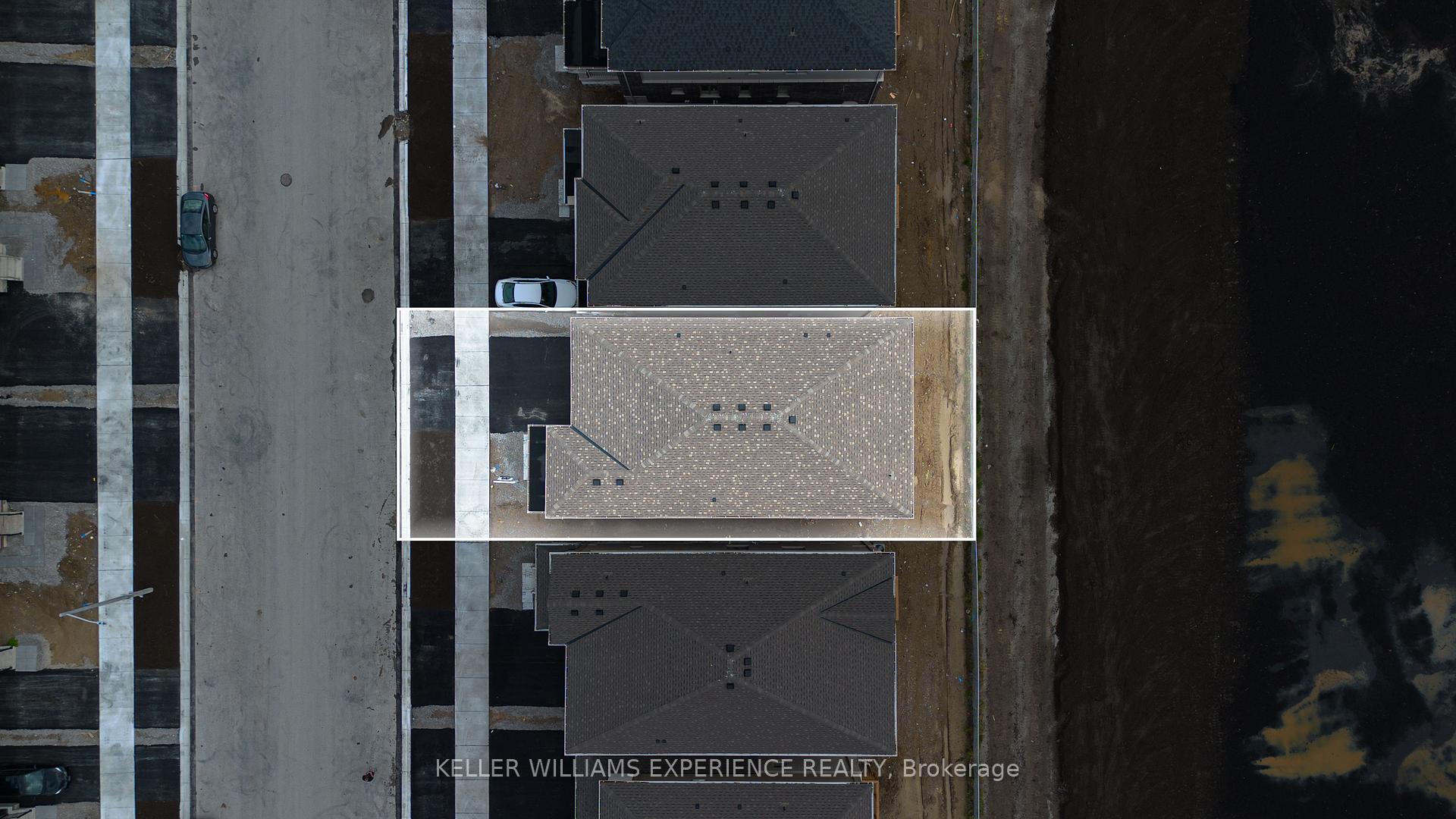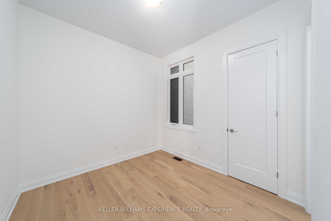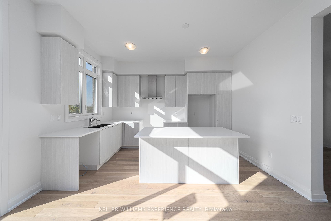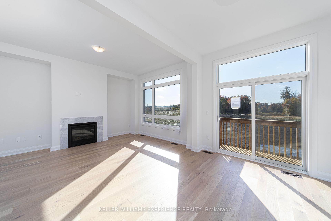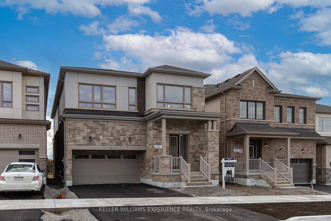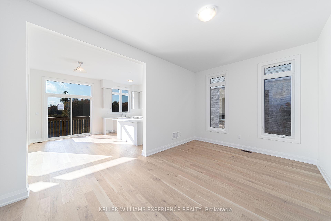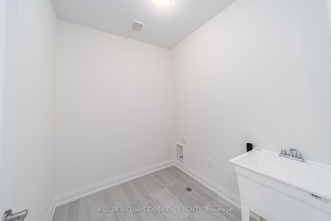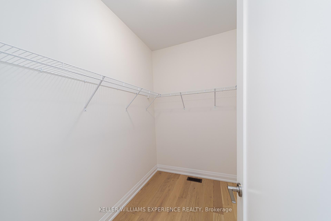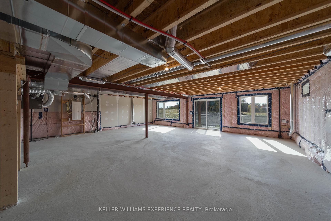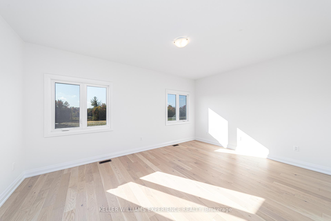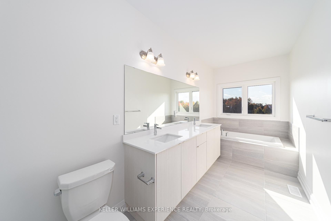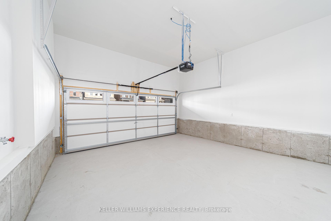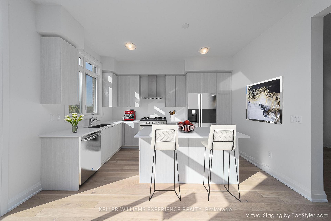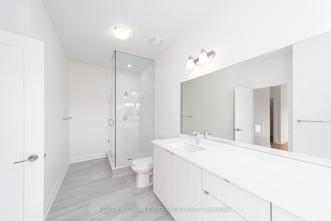$1,349,000
Available - For Sale
Listing ID: S11918099
34 Shepherd Dr , Barrie, L9J 0P3, Ontario
| This New Gulf Build Offers A Luxurious Lifestyle With $150K+ In Upgrades Across Its 3,155 Sq. Ft. Of Living Space. Featuring A Walk-Out Basement, 5 Bedrooms, And 4.1 Baths, With The Flexibility To Convert The Den Into A 6th Bedroom, This Home Adapts Effortlessly To Your Evolving Needs. Boasting Over $125,000 In Interior And Exterior Enhancements, It Includes An 8-Foot Tall Exterior Front Door, Updated Interior Trim, Baseboards, Railings, Handrails, And Pickets, As Well As New Quartz Countertops, Tile, Hardwood Flooring, And French Doors For The Den. The Main Floor Bedroom With An Attached Bath Is Perfect For In-Laws, While The Separate Side Entrance And Walk-Out Basement Provide Endless Possibilities. The Homes Open Layout Seamlessly Merges The Living, Dining, And Kitchen Spaces, Complemented By Soaring 10-Foot Ceilings On The Main Floor And 9-Foot Ceilings On The Second Floor. Thoughtful Upgrades Include A Gas Fireplace, Smooth Ceilings, Kitchen Pots And Pans Drawers, And A Garbage Bin Pullout Drawer. Set In A Serene Location Backing Onto A Field, Yet Conveniently Close To The GO Station And Amenities, This Property Also Features A Double-Car Garage For Secure Parking. Dont Miss The Opportunity To Own This Stunning Home With Modern Upgrades And A Functional Design Tailored For Todays Lifestyle. |
| Extras: The Second-Floor Laundry Room Enhances Practicality. Offers Access To Parks, Quality Schools, Shopping, And Amenities. |
| Price | $1,349,000 |
| Taxes: | $8161.00 |
| Assessment: | $603000 |
| Assessment Year: | 2024 |
| Address: | 34 Shepherd Dr , Barrie, L9J 0P3, Ontario |
| Lot Size: | 38.06 x 91.90 (Feet) |
| Directions/Cross Streets: | Mapleview right on Madelaine |
| Rooms: | 10 |
| Bedrooms: | 5 |
| Bedrooms +: | 1 |
| Kitchens: | 1 |
| Family Room: | Y |
| Basement: | Unfinished, W/O |
| Approximatly Age: | New |
| Property Type: | Detached |
| Style: | 2-Storey |
| Exterior: | Brick, Stucco/Plaster |
| Garage Type: | Attached |
| (Parking/)Drive: | Pvt Double |
| Drive Parking Spaces: | 2 |
| Pool: | None |
| Approximatly Age: | New |
| Approximatly Square Footage: | 3000-3500 |
| Fireplace/Stove: | Y |
| Heat Source: | Gas |
| Heat Type: | Forced Air |
| Central Air Conditioning: | None |
| Central Vac: | N |
| Sewers: | Sewers |
| Water: | Municipal |
$
%
Years
This calculator is for demonstration purposes only. Always consult a professional
financial advisor before making personal financial decisions.
| Although the information displayed is believed to be accurate, no warranties or representations are made of any kind. |
| KELLER WILLIAMS EXPERIENCE REALTY |
|
|

Sharon Soltanian
Broker Of Record
Dir:
416-892-0188
Bus:
416-901-8881
| Book Showing | Email a Friend |
Jump To:
At a Glance:
| Type: | Freehold - Detached |
| Area: | Simcoe |
| Municipality: | Barrie |
| Neighbourhood: | 400 East |
| Style: | 2-Storey |
| Lot Size: | 38.06 x 91.90(Feet) |
| Approximate Age: | New |
| Tax: | $8,161 |
| Beds: | 5+1 |
| Baths: | 5 |
| Fireplace: | Y |
| Pool: | None |
Locatin Map:
Payment Calculator:


