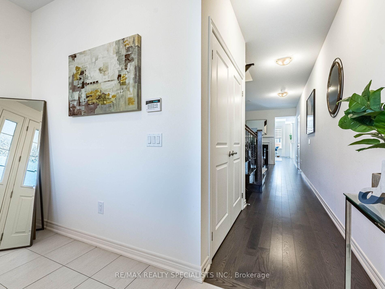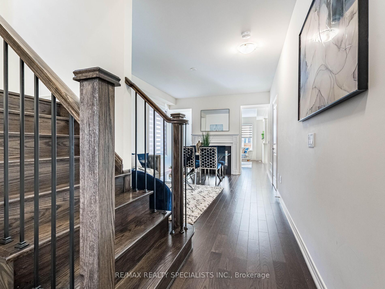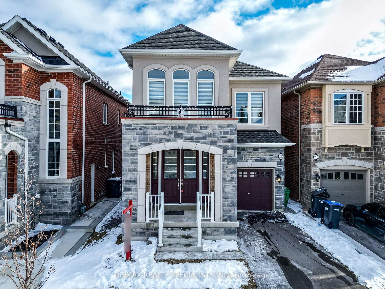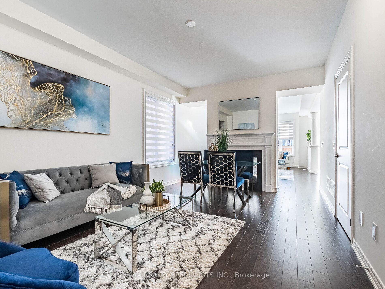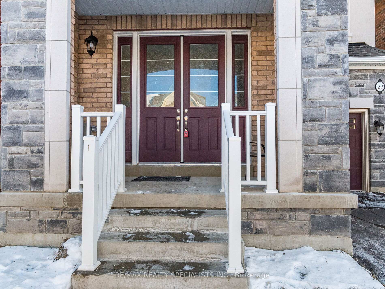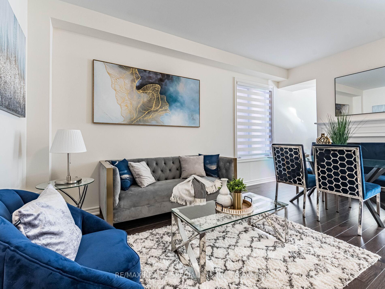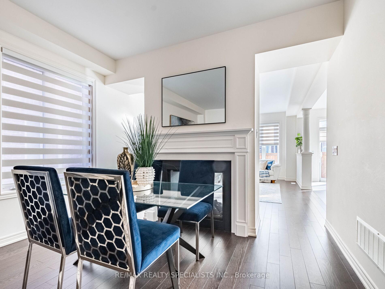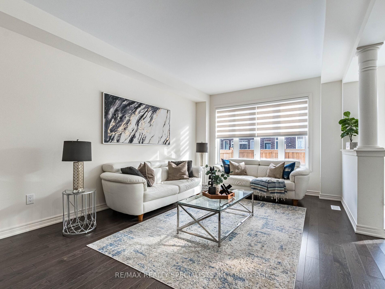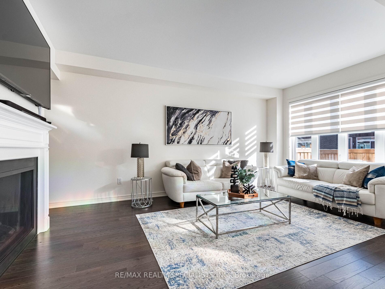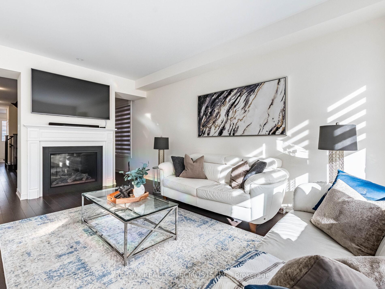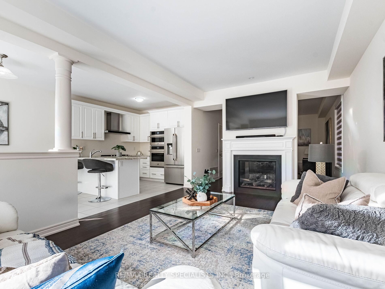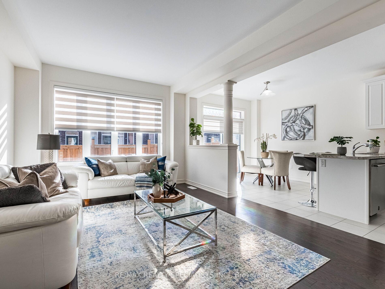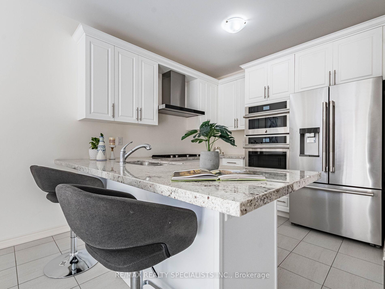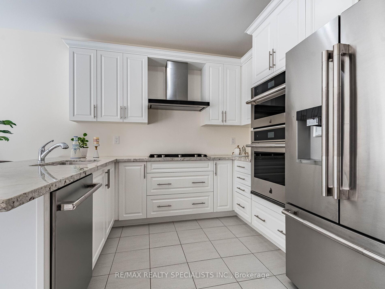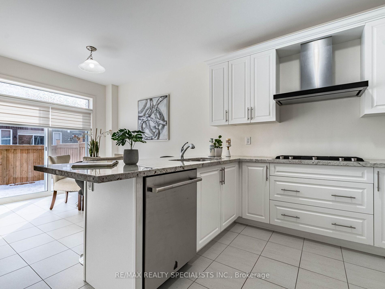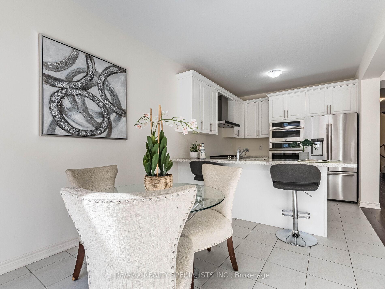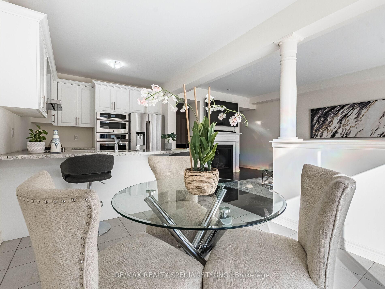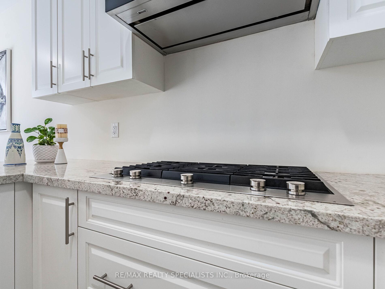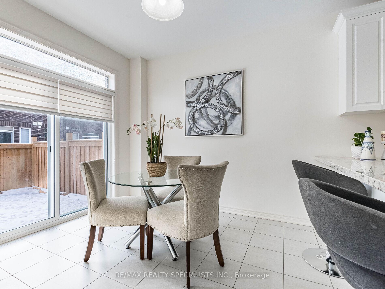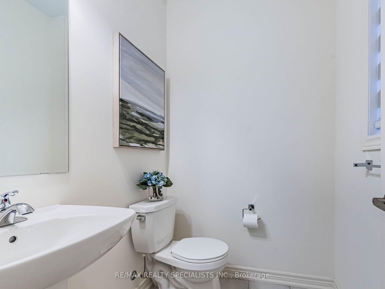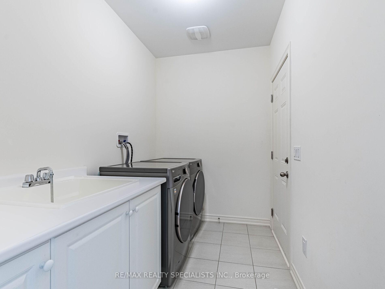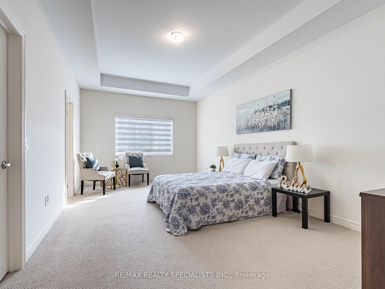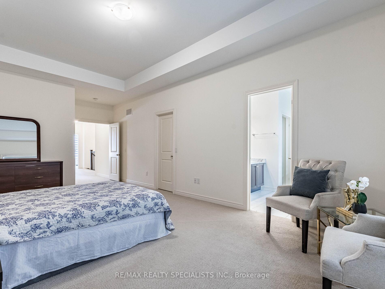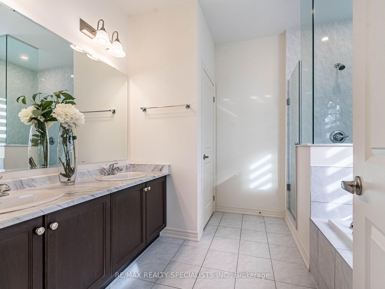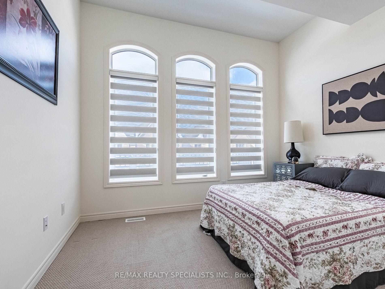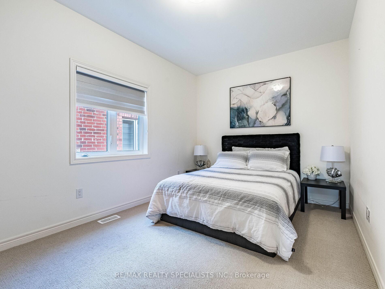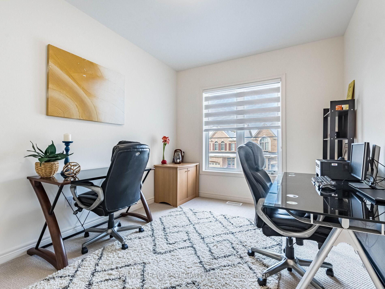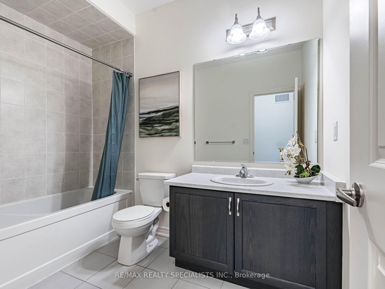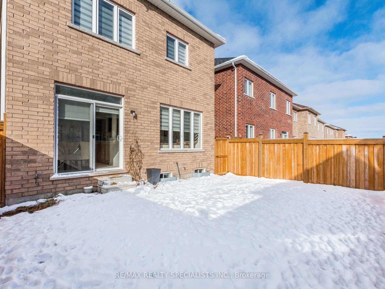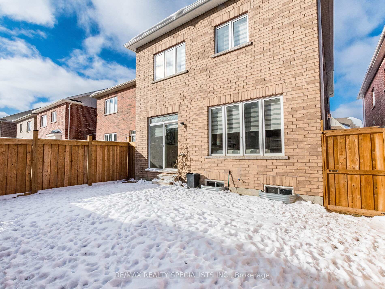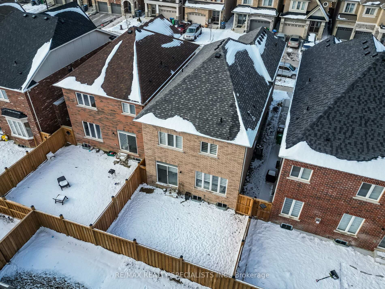$1,125,000
Available - For Sale
Listing ID: W11916896
23 Matterhorn Rd , Brampton, L7A 5A3, Ontario
| Wow, This Is An Absolute Showstopper And A Must-See! Priced To Sell Immediately! This Stunning 4-Bedroom ((((( North-Facing Home On a Premium Elevation With Stone/Stucco North Facing Lot ))))) Is a Must-See and Ready to Sell! Boasting 2,306 Sqft Above Grade (As Per MPAC), This Home Perfectly Combines Space, Style, and Functionality. The Main Floor Features 9' Ceilings, Gleaming Hardwood Floors Through Out On Main Floor, and Multiple Living Spaces, Living And Family Rooms Share Warmth Through A Sleek See-Through Fireplaceideal for Relaxing or Entertaining. The Designer Kitchen Stands Out with Quartz Countertops, and High End Jenn Air Stainless Steel Appliances, Tailored for Modern Living. Elegant Hardwood Staircase Adds Timeless Charm And Style! The Second Floor Offers Four Spacious Bedrooms, Each with Access to Its Own Full Bathroom, Providing Comfort and Privacy for the Entire Family. The Master Suite Is a True Retreat with a Walk-In Closet and a 5-Piece Ensuite. Convenient Main Floor Laundry Simplifies Daily Chores! Located in a Prime Neighborhood, This Home Is Perfect for Families or Investors. Premium Finishes, a Thoughtful Layout, and a Sought-After Location Make This Property an Incredible Opportunity. Dont Miss OutSchedule Your Viewing Today! |
| Extras: Impressive 9 Ft Ceiling On Main Floor!! Main Floor Laundry! Premium Dark Stain Hrdwd Flrs On Main Floor! Garage Access! Finished To Perfection W/Attention To Every Detail |
| Price | $1,125,000 |
| Taxes: | $6906.75 |
| Address: | 23 Matterhorn Rd , Brampton, L7A 5A3, Ontario |
| Lot Size: | 30.02 x 90.22 (Feet) |
| Directions/Cross Streets: | Wanless / Mississauga Rd |
| Rooms: | 11 |
| Bedrooms: | 4 |
| Bedrooms +: | |
| Kitchens: | 1 |
| Family Room: | Y |
| Basement: | Full |
| Approximatly Age: | 0-5 |
| Property Type: | Detached |
| Style: | 2-Storey |
| Exterior: | Brick, Stucco/Plaster |
| Garage Type: | Attached |
| (Parking/)Drive: | Private |
| Drive Parking Spaces: | 2 |
| Pool: | None |
| Approximatly Age: | 0-5 |
| Approximatly Square Footage: | 2000-2500 |
| Property Features: | Library, Park, Public Transit, Rec Centre, School |
| Fireplace/Stove: | Y |
| Heat Source: | Gas |
| Heat Type: | Forced Air |
| Central Air Conditioning: | Central Air |
| Central Vac: | N |
| Laundry Level: | Main |
| Sewers: | Sewers |
| Water: | Municipal |
| Utilities-Cable: | A |
| Utilities-Hydro: | A |
| Utilities-Gas: | A |
| Utilities-Telephone: | A |
$
%
Years
This calculator is for demonstration purposes only. Always consult a professional
financial advisor before making personal financial decisions.
| Although the information displayed is believed to be accurate, no warranties or representations are made of any kind. |
| RE/MAX REALTY SPECIALISTS INC. |
|
|

Sharon Soltanian
Broker Of Record
Dir:
416-892-0188
Bus:
416-901-8881
| Virtual Tour | Book Showing | Email a Friend |
Jump To:
At a Glance:
| Type: | Freehold - Detached |
| Area: | Peel |
| Municipality: | Brampton |
| Neighbourhood: | Northwest Brampton |
| Style: | 2-Storey |
| Lot Size: | 30.02 x 90.22(Feet) |
| Approximate Age: | 0-5 |
| Tax: | $6,906.75 |
| Beds: | 4 |
| Baths: | 3 |
| Fireplace: | Y |
| Pool: | None |
Locatin Map:
Payment Calculator:


