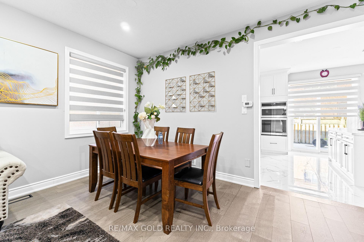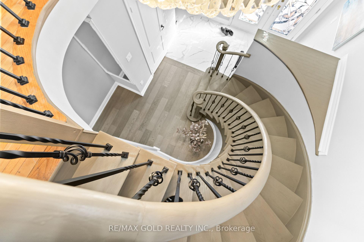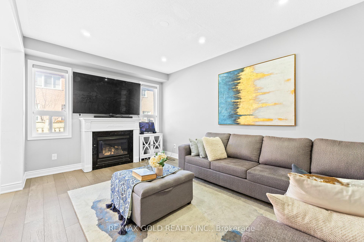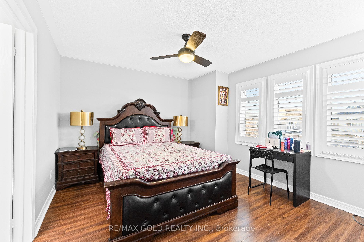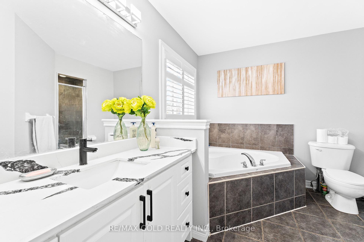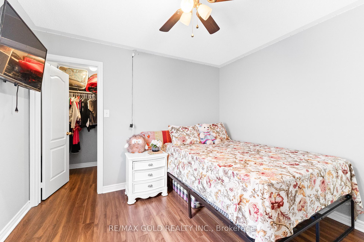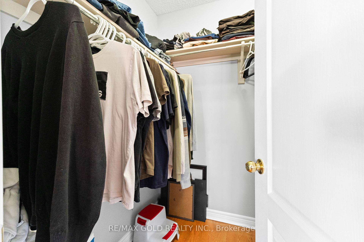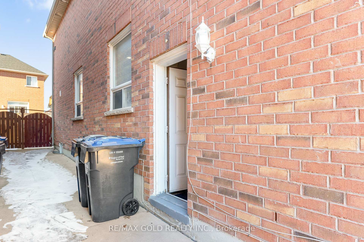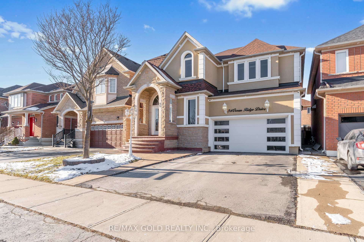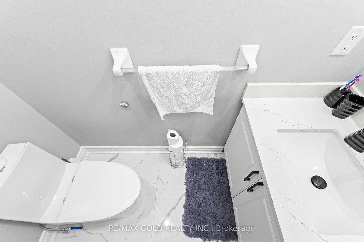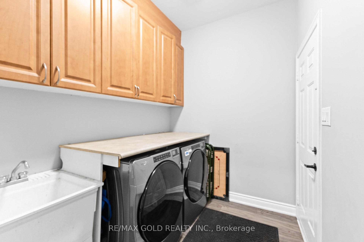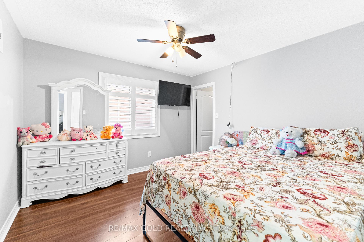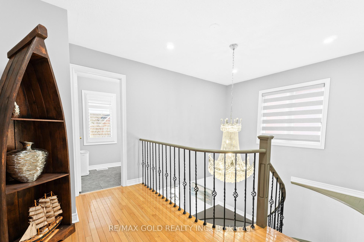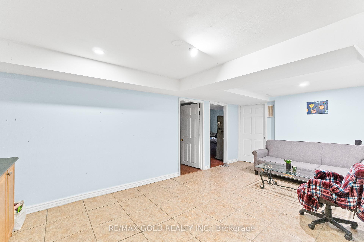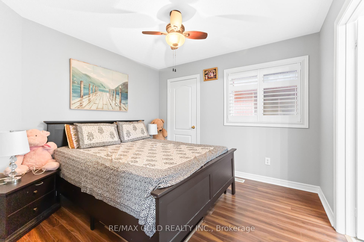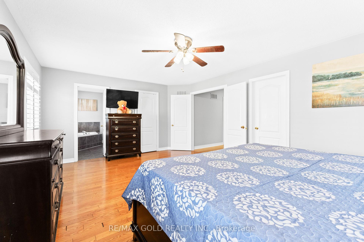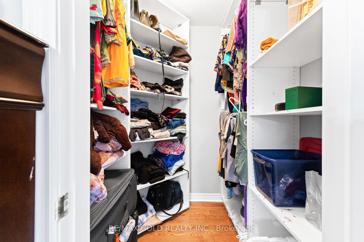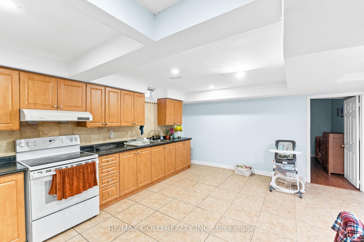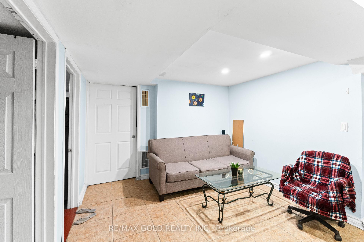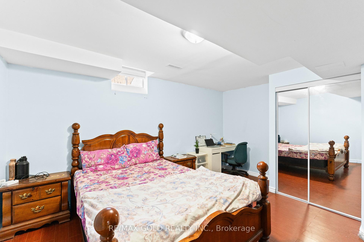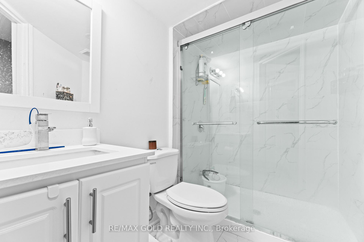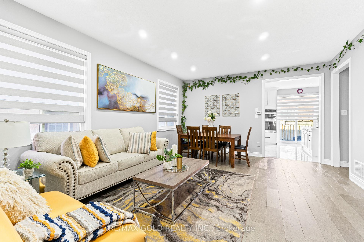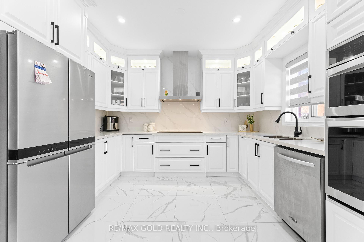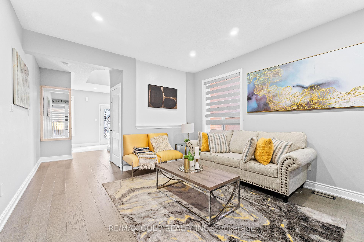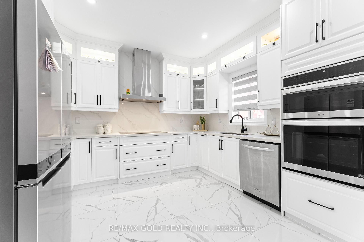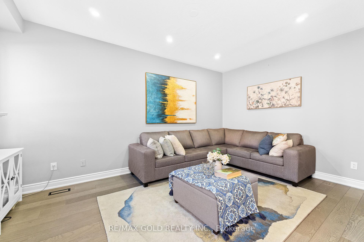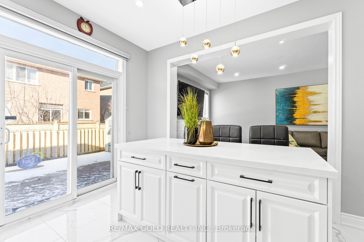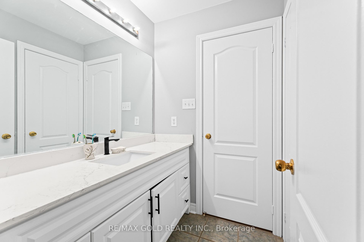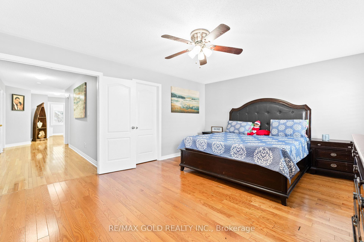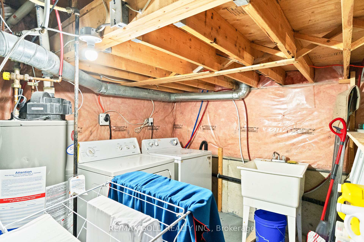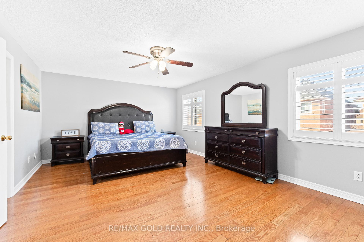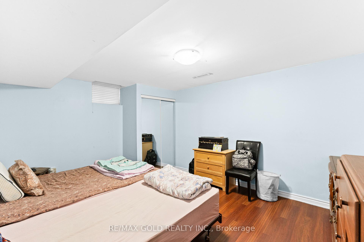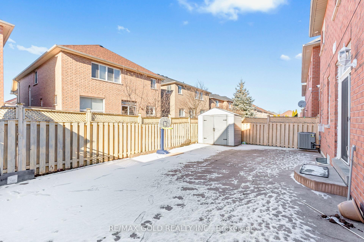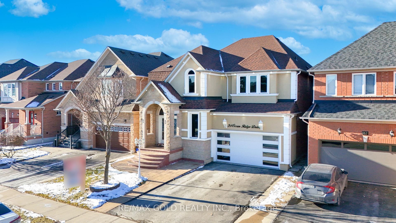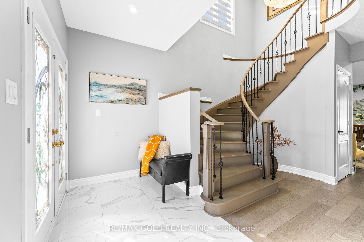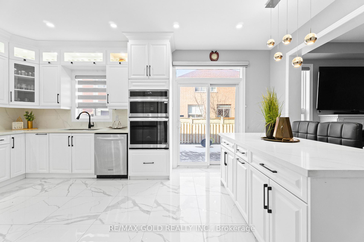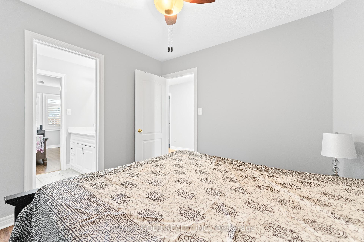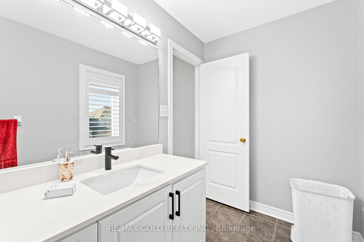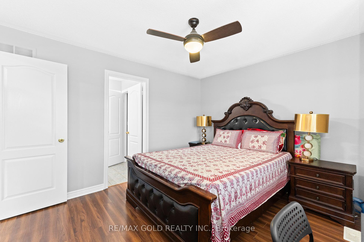$1,369,900
Available - For Sale
Listing ID: W11918366
34 Ocean Ridge Dr , Brampton, L6R 3K5, Ontario
| This FULLY UPGRADED detached home features a brick, stone, and stucco exterior, with substantial investments enhancing its curb appeal. The property offers 4 bedrooms plus a finished basement apartment with 2 additional bedrooms, featuring a separate entrance ideal for rental income. The master bedroom includes two walk-in closets, providing ample storage space. Recent upgrades encompass the main floor, kitchen, and all bathroom vanities, complemented by new stainless steel appliances. The double-door entrance opens to a spacious, open-to-above foyer with a circular staircase. The large eat-in kitchen is equipped with stainless steel appliances, and the family room features a gas fireplace. Convenient main-floor laundry and fresh paint throughout enhance the home's appeal. Situated in a high-demand area, the property is close to schools, parks, and all essential amenities. |
| Extras: 2 Fridge, 2 Stove, Dishwasher, 2 Washer, 2 Dryer & All Permanent Fixtures Now Attached To The Property |
| Price | $1,369,900 |
| Taxes: | $6807.44 |
| Address: | 34 Ocean Ridge Dr , Brampton, L6R 3K5, Ontario |
| Lot Size: | 38.06 x 90.22 (Feet) |
| Directions/Cross Streets: | Father Tobin/Torbram |
| Rooms: | 9 |
| Rooms +: | 4 |
| Bedrooms: | 4 |
| Bedrooms +: | 2 |
| Kitchens: | 1 |
| Kitchens +: | 1 |
| Family Room: | Y |
| Basement: | Finished, Sep Entrance |
| Property Type: | Detached |
| Style: | 2-Storey |
| Exterior: | Stone, Stucco/Plaster |
| Garage Type: | Built-In |
| (Parking/)Drive: | Available |
| Drive Parking Spaces: | 4 |
| Pool: | None |
| Fireplace/Stove: | Y |
| Heat Source: | Electric |
| Heat Type: | Forced Air |
| Central Air Conditioning: | Central Air |
| Central Vac: | N |
| Sewers: | Sewers |
| Water: | Municipal |
$
%
Years
This calculator is for demonstration purposes only. Always consult a professional
financial advisor before making personal financial decisions.
| Although the information displayed is believed to be accurate, no warranties or representations are made of any kind. |
| RE/MAX GOLD REALTY INC. |
|
|

Sharon Soltanian
Broker Of Record
Dir:
416-892-0188
Bus:
416-901-8881
| Virtual Tour | Book Showing | Email a Friend |
Jump To:
At a Glance:
| Type: | Freehold - Detached |
| Area: | Peel |
| Municipality: | Brampton |
| Neighbourhood: | Sandringham-Wellington |
| Style: | 2-Storey |
| Lot Size: | 38.06 x 90.22(Feet) |
| Tax: | $6,807.44 |
| Beds: | 4+2 |
| Baths: | 5 |
| Fireplace: | Y |
| Pool: | None |
Locatin Map:
Payment Calculator:


