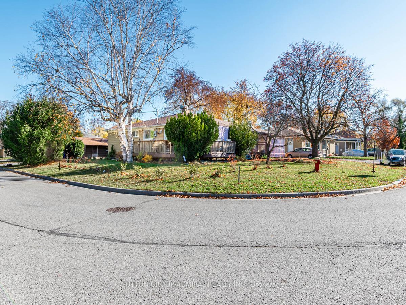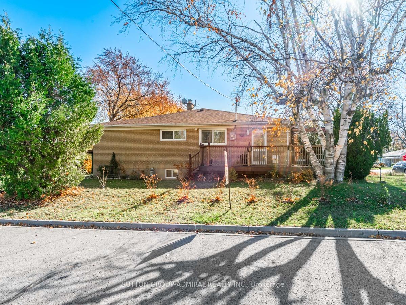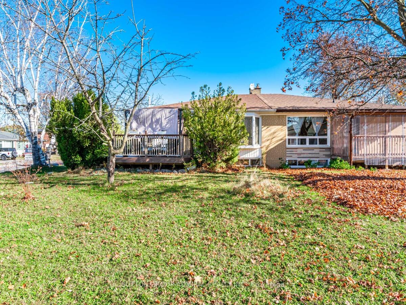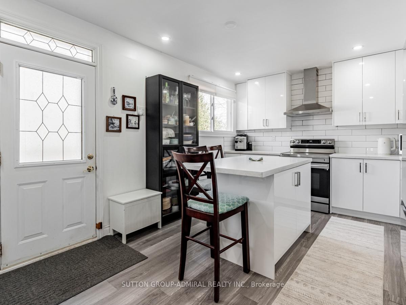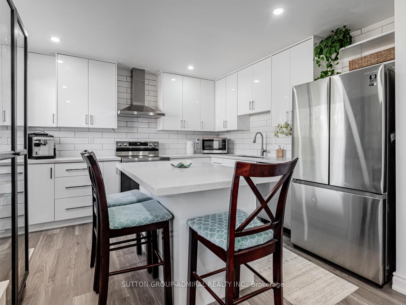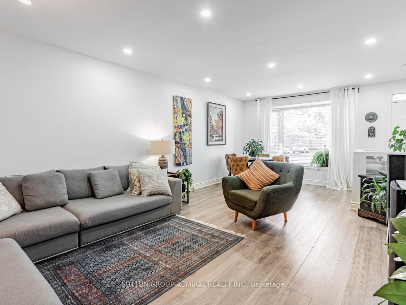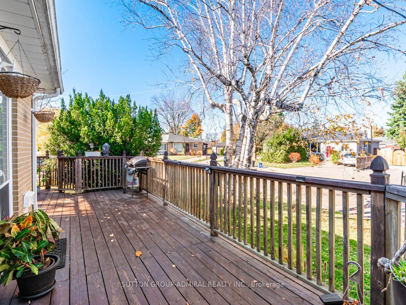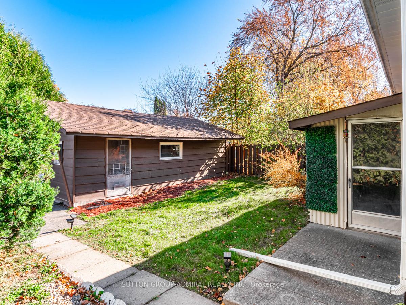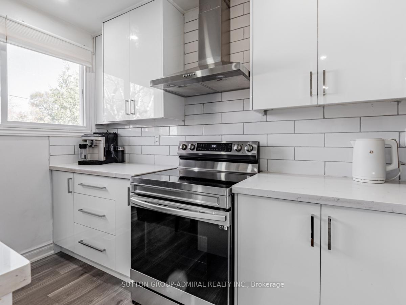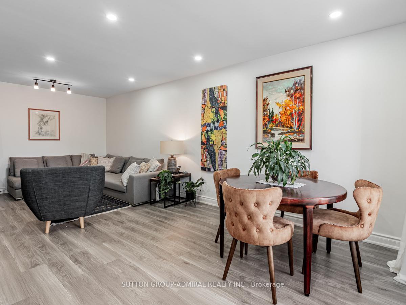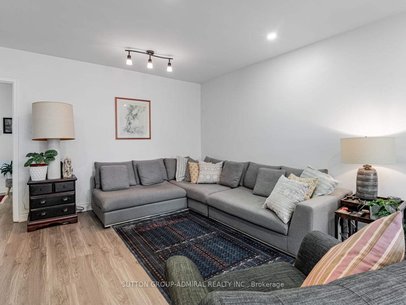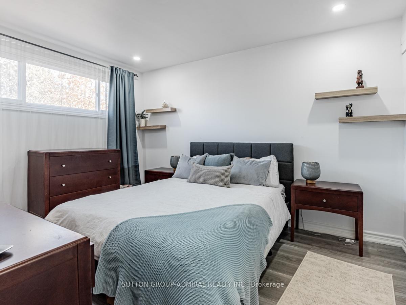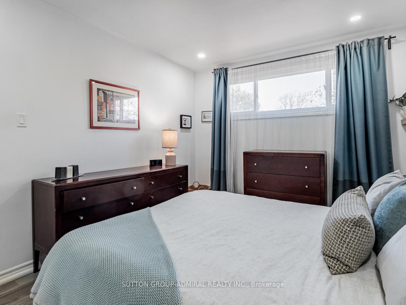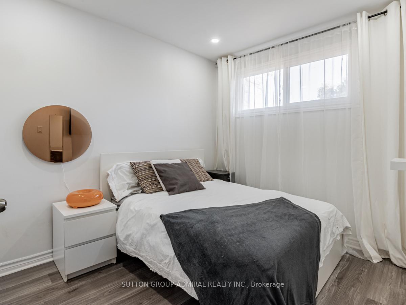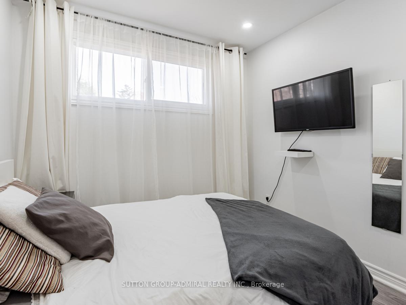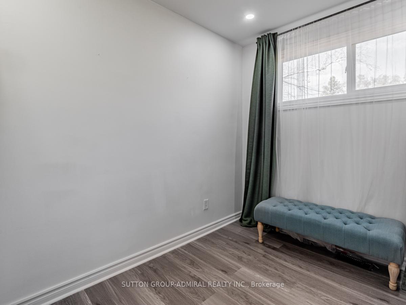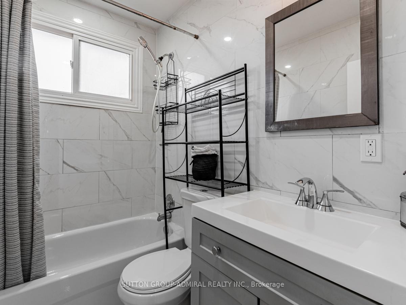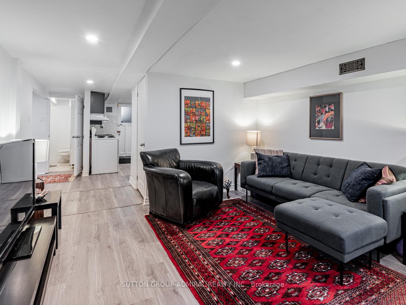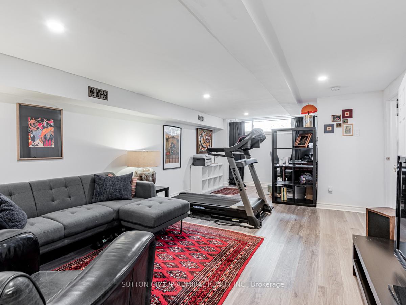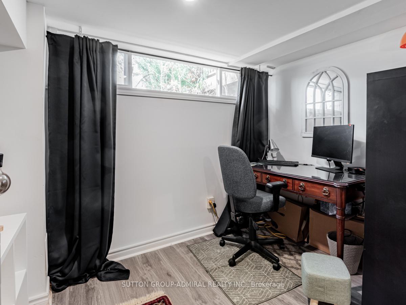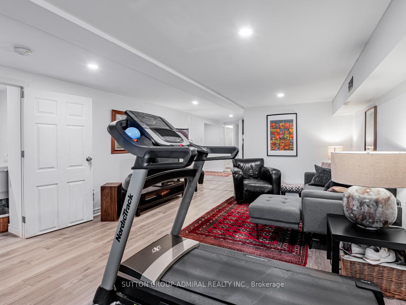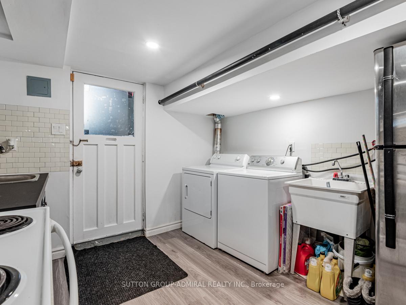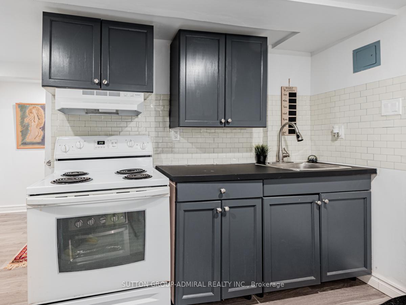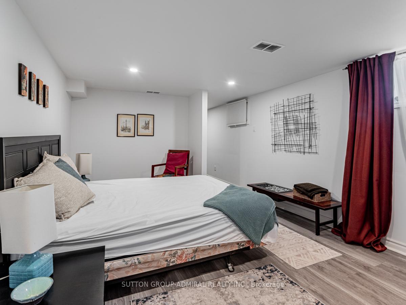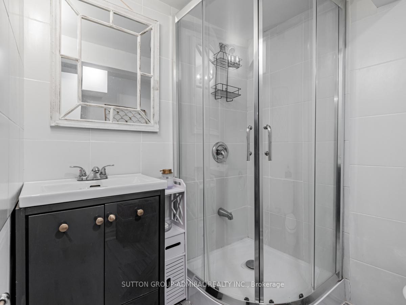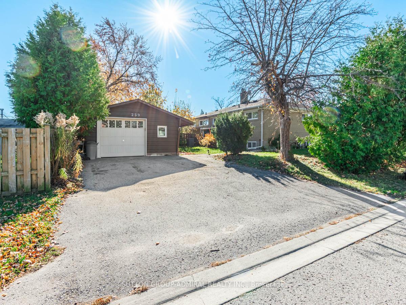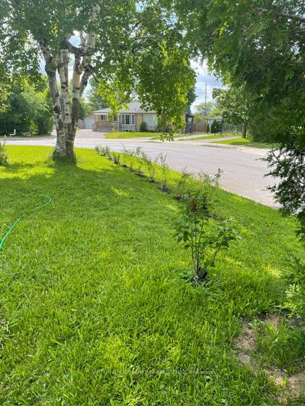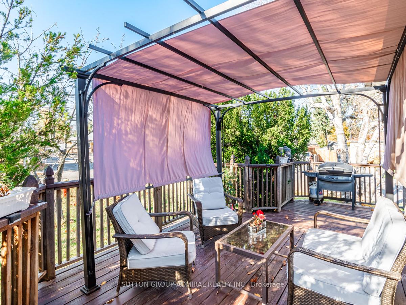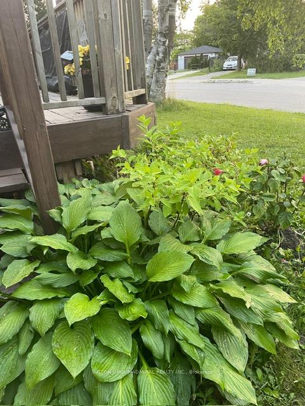$1,158,888
Available - For Sale
Listing ID: N11917435
259 Axminster Dr , Richmond Hill, L4C 2W2, Ontario
| Welcome to this charming renovated semi-detached bungalow, nestled on a quiet, corner lot and offering both tranquility and convenience. Beautifully updated from top to bottom in 2021, this home features a 2021 roof, electrical wiring and panel, furnace, modern appliances, pot lights, windows, and a rough-in in the basement for an additional washer and dryer next to the utility tub all designed for long-lasting quality and comfort. Recent additional upgrades include roof insulation (2022) for low utility costs, an air conditioner (2023), and a sump pump (2022), making this home truly move-in ready. Inside, you'll find a spacious main level with abundant natural light and a thoughtful layout. The lower-level offers finished functional space with two bedrooms, extra large walk-in closet, a second kitchen, and a convenient walk-up separate entrance, perfect for extended living or potential rental income, also additional potential for rental income in detached garage. Outside, enjoy a wrap-around deck thats perfect for relaxation and entertaining, as well as a detached garage. This home is designed for flexible living and easy access to all the best amenities. Situated near transit, highways, shopping and schools, this unique home has the perfect blend of comfort, convenience and charm. |
| Price | $1,158,888 |
| Taxes: | $4913.68 |
| Address: | 259 Axminster Dr , Richmond Hill, L4C 2W2, Ontario |
| Lot Size: | 23.15 x 110.10 (Feet) |
| Directions/Cross Streets: | Elgin Mills Rd E/Newkirk/Crosby Ave |
| Rooms: | 6 |
| Rooms +: | 4 |
| Bedrooms: | 3 |
| Bedrooms +: | 2 |
| Kitchens: | 1 |
| Kitchens +: | 1 |
| Family Room: | N |
| Basement: | Finished, Sep Entrance |
| Property Type: | Semi-Detached |
| Style: | Bungalow |
| Exterior: | Brick |
| Garage Type: | Detached |
| (Parking/)Drive: | Pvt Double |
| Drive Parking Spaces: | 4 |
| Pool: | None |
| Fireplace/Stove: | N |
| Heat Source: | Gas |
| Heat Type: | Forced Air |
| Central Air Conditioning: | Central Air |
| Central Vac: | N |
| Sewers: | Sewers |
| Water: | Municipal |
$
%
Years
This calculator is for demonstration purposes only. Always consult a professional
financial advisor before making personal financial decisions.
| Although the information displayed is believed to be accurate, no warranties or representations are made of any kind. |
| SUTTON GROUP-ADMIRAL REALTY INC. |
|
|

Sharon Soltanian
Broker Of Record
Dir:
416-892-0188
Bus:
416-901-8881
| Book Showing | Email a Friend |
Jump To:
At a Glance:
| Type: | Freehold - Semi-Detached |
| Area: | York |
| Municipality: | Richmond Hill |
| Neighbourhood: | Crosby |
| Style: | Bungalow |
| Lot Size: | 23.15 x 110.10(Feet) |
| Tax: | $4,913.68 |
| Beds: | 3+2 |
| Baths: | 2 |
| Fireplace: | N |
| Pool: | None |
Locatin Map:
Payment Calculator:


