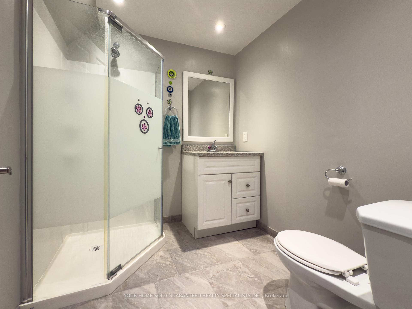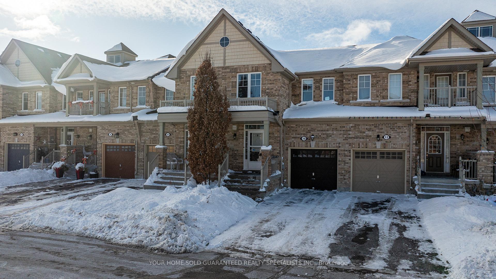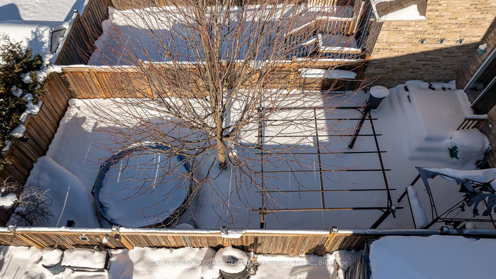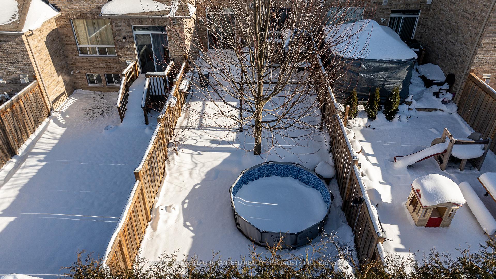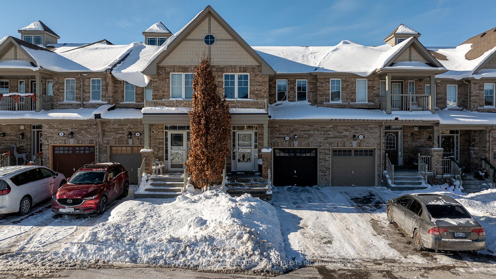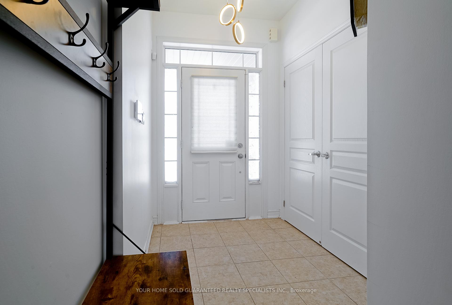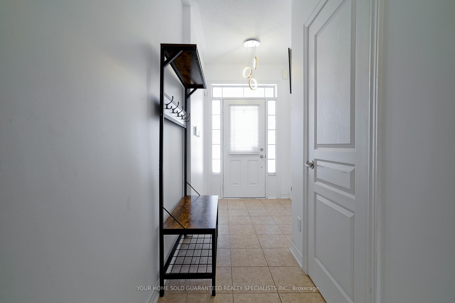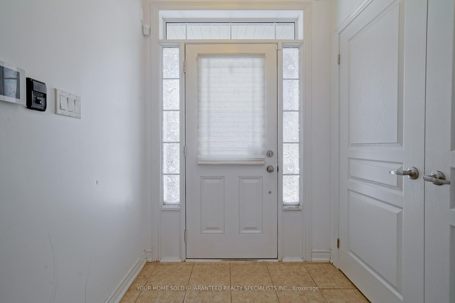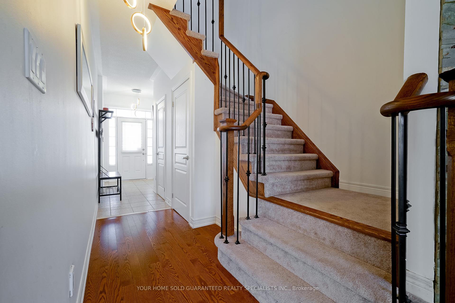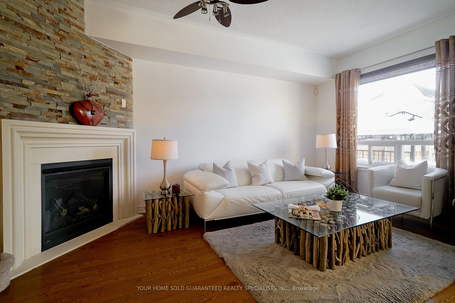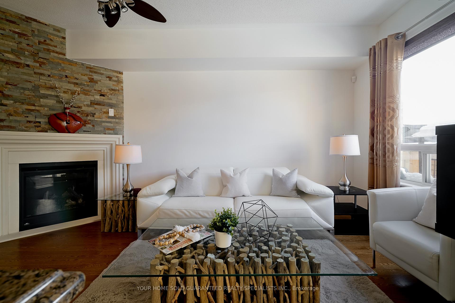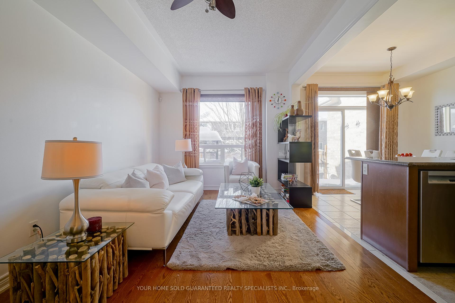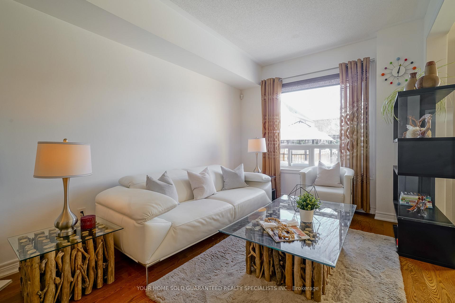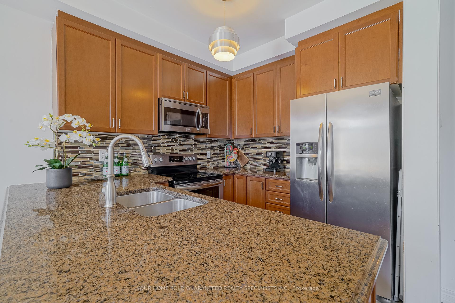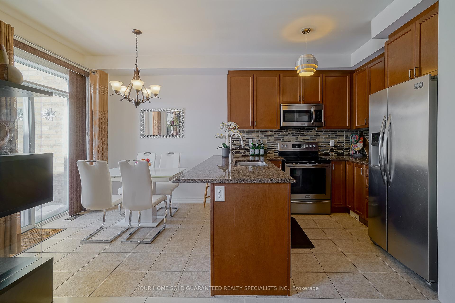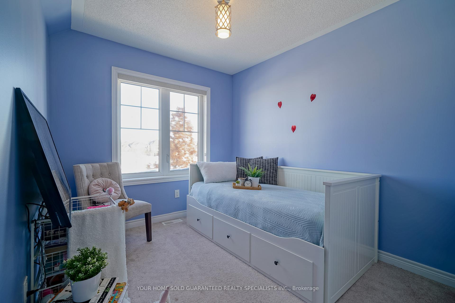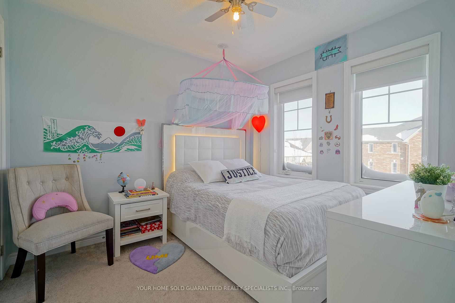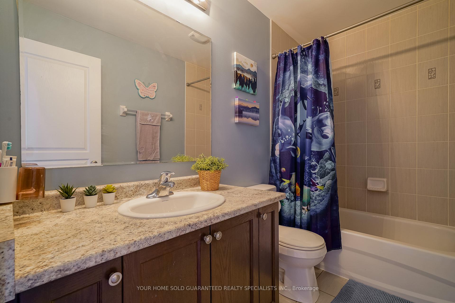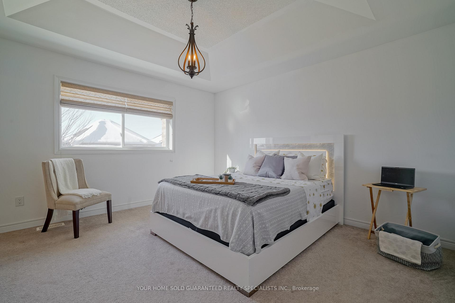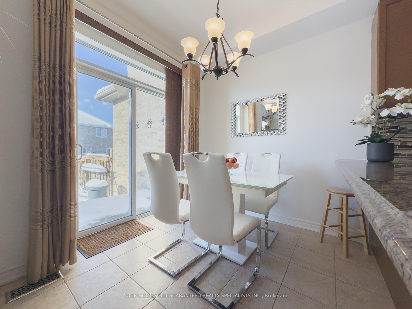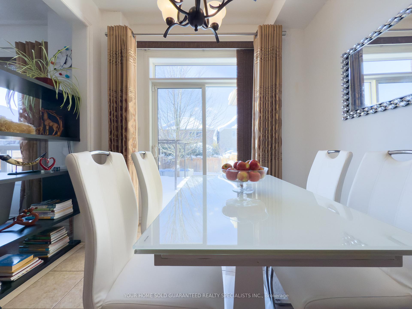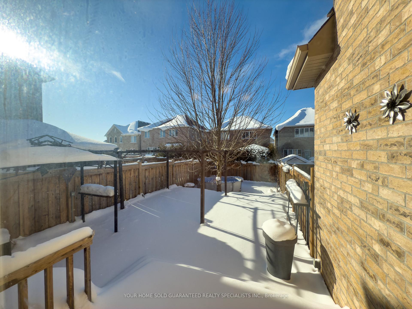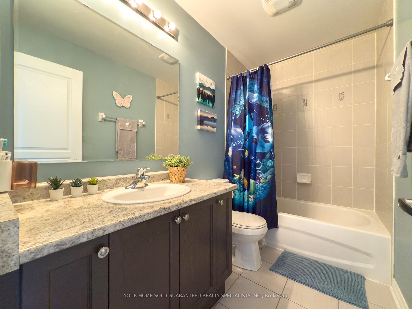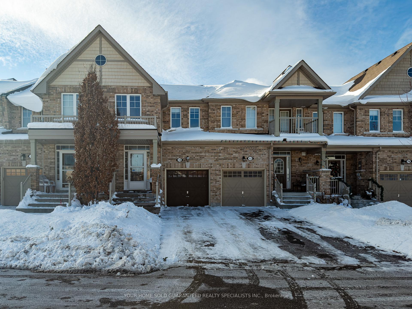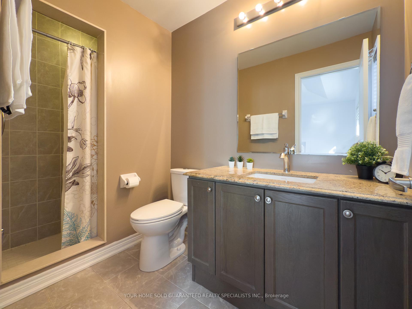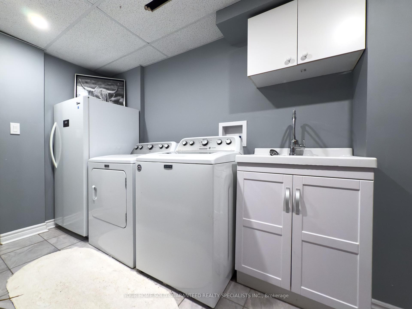$795,000
Available - For Sale
Listing ID: N11916708
10 Beechener St , Georgina, L0E 1R0, Ontario
| Discover the perfect family home in a fantastic, family-friendly neighborhood. This charming house features 3 spacious bedrooms and 4 bathrooms, including a large primary bedroom with a vast walk-in closet for all your storage needs. The open-concept main floor is designed for modern living, with the kitchen overlooking the cozy living room and dining area, creating a seamless flow for everyday living and entertaining. The main floor boasts beautiful ceramic and hardwood floors, adding both style and practicality to the space. The dining area offers convenient access to the outdoor deck and backyard, expanding your living space and providing endless possibilities for relaxation and gatherings.A beautiful gas fireplace in the living room adds warmth and charm, creating the perfect ambiance for family time. Discover endless possibilities in the finished basement, thoughtfully designed to meet a variety of needs. This versatile space includes a convenient laundry area and a cold room, perfect for extra storage or a wine cellar. Whether you're looking to create a cozy retreat, a home gym, or a playroom, this basement offers the perfect canvas tailored to fit a family's lifestyle and growth.Located in a welcoming neighbourhood with everything you need nearby. Close to Schools, Parks, Shops, Beaches, Golf, Skiing & Walking Trails! this home provides the perfect foundation for your family's future. Dont miss the chance to make this dream home your reality! |
| Price | $795,000 |
| Taxes: | $3461.90 |
| Address: | 10 Beechener St , Georgina, L0E 1R0, Ontario |
| Lot Size: | 19.69 x 104.99 (Feet) |
| Acreage: | < .50 |
| Directions/Cross Streets: | Lampin St & Dr George Burrows |
| Rooms: | 7 |
| Rooms +: | 2 |
| Bedrooms: | 3 |
| Bedrooms +: | 1 |
| Kitchens: | 1 |
| Family Room: | N |
| Basement: | Finished |
| Approximatly Age: | 6-15 |
| Property Type: | Att/Row/Twnhouse |
| Style: | 2-Storey |
| Exterior: | Brick |
| Garage Type: | Built-In |
| (Parking/)Drive: | Private |
| Drive Parking Spaces: | 2 |
| Pool: | Abv Grnd |
| Approximatly Age: | 6-15 |
| Approximatly Square Footage: | 1100-1500 |
| Property Features: | Clear View, Fenced Yard, Park, School |
| Fireplace/Stove: | Y |
| Heat Source: | Gas |
| Heat Type: | Forced Air |
| Central Air Conditioning: | Central Air |
| Central Vac: | N |
| Laundry Level: | Lower |
| Sewers: | Sewers |
| Water: | Municipal |
| Utilities-Cable: | Y |
| Utilities-Hydro: | Y |
| Utilities-Gas: | Y |
| Utilities-Telephone: | Y |
$
%
Years
This calculator is for demonstration purposes only. Always consult a professional
financial advisor before making personal financial decisions.
| Although the information displayed is believed to be accurate, no warranties or representations are made of any kind. |
| YOUR HOME SOLD GUARANTEED REALTY SPECIALISTS INC. |
|
|

Sharon Soltanian
Broker Of Record
Dir:
416-892-0188
Bus:
416-901-8881
| Virtual Tour | Book Showing | Email a Friend |
Jump To:
At a Glance:
| Type: | Freehold - Att/Row/Twnhouse |
| Area: | York |
| Municipality: | Georgina |
| Neighbourhood: | Sutton & Jackson's Point |
| Style: | 2-Storey |
| Lot Size: | 19.69 x 104.99(Feet) |
| Approximate Age: | 6-15 |
| Tax: | $3,461.9 |
| Beds: | 3+1 |
| Baths: | 4 |
| Fireplace: | Y |
| Pool: | Abv Grnd |
Locatin Map:
Payment Calculator:


