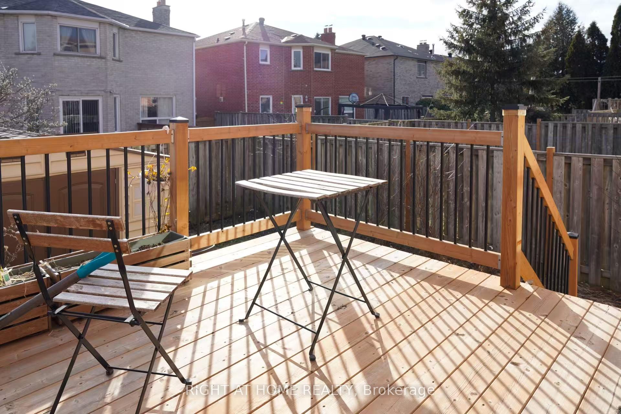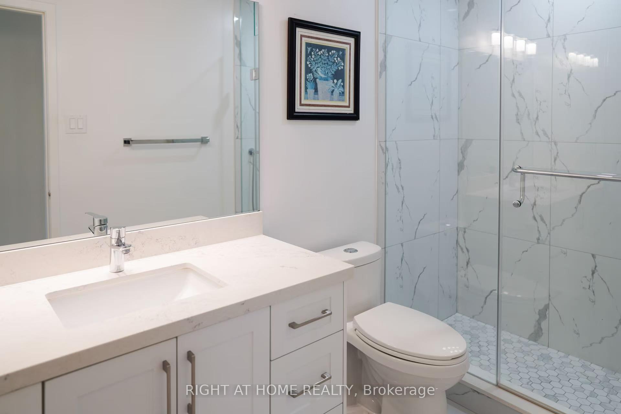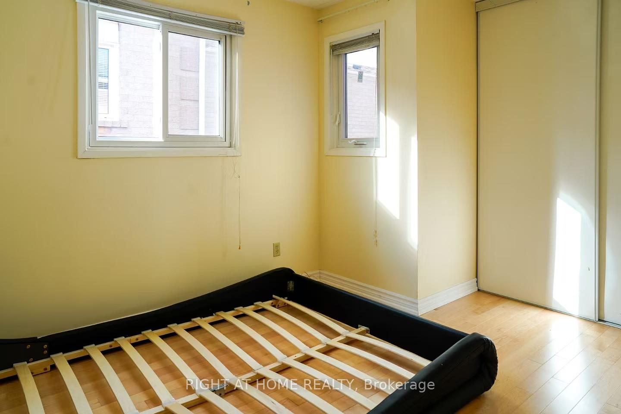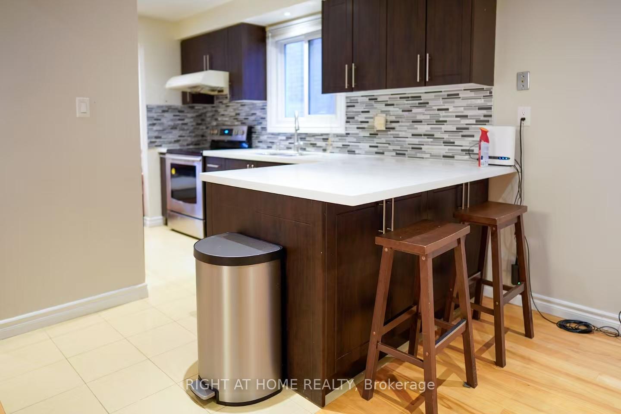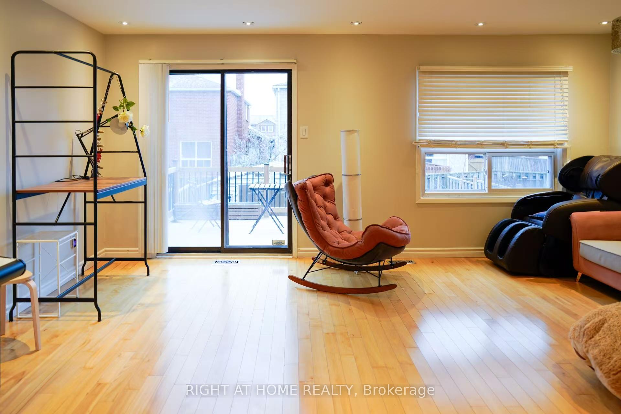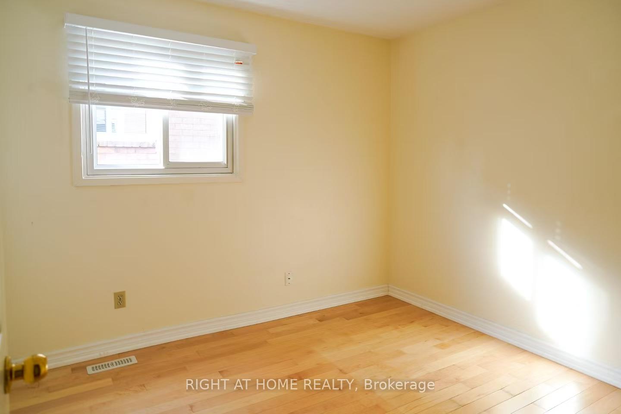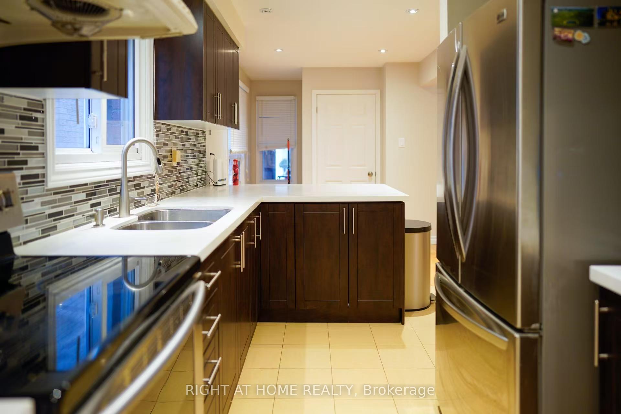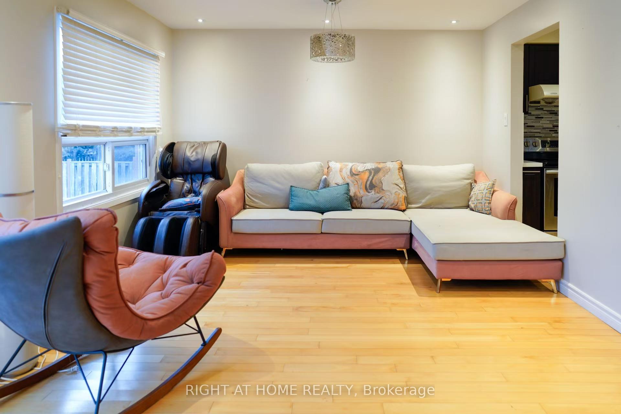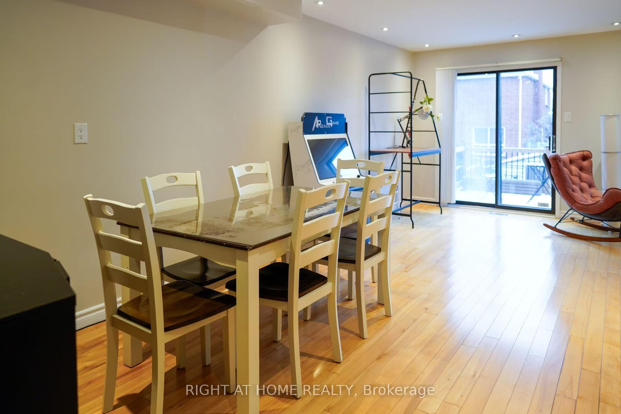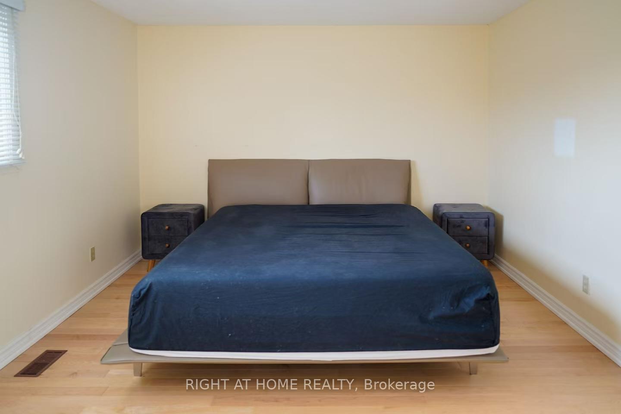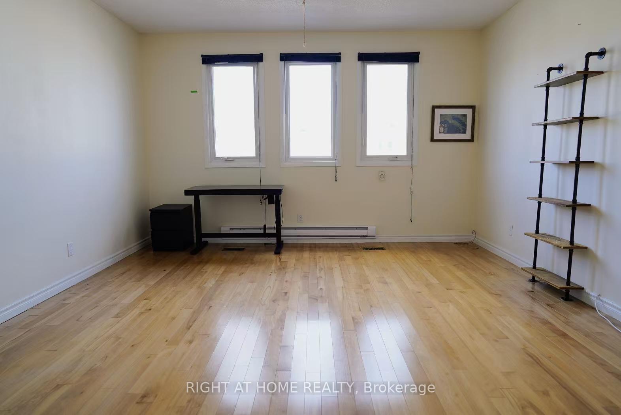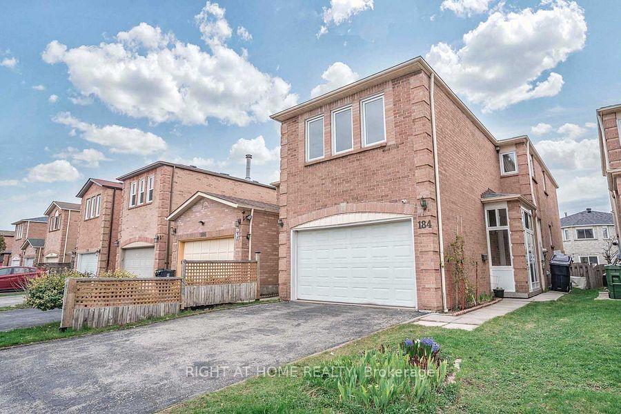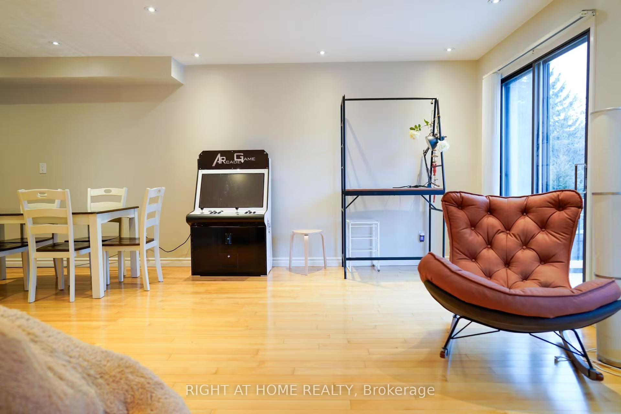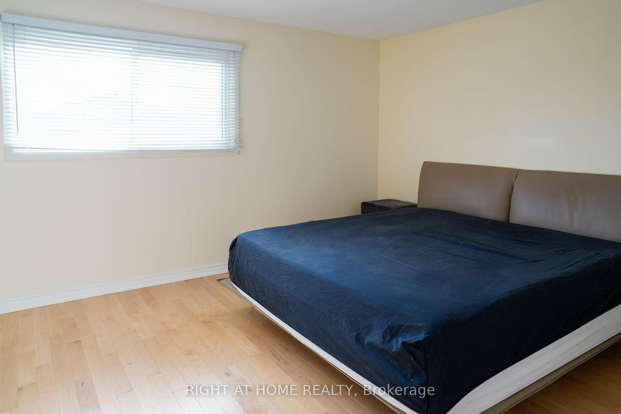$3,200
Available - For Rent
Listing ID: E11918664
184 Roxanne Cres , Unit Main, Toronto, M1V 4G6, Ontario
| High Demand And Convenient Location*Main Floor And 2nd Floor Only* Detached 4 Bedroom W/3 Fully Renovated Washrooms, Modern Kitchen, 2 Parking Spots On Driveway. Interlock Driveway And Stackable Washer & Dryer Next To Powder Room. Minutes Away From Milliken Community. Close To All Amenities, Walking Distance To Ttc, Milliken Mill Park, Schools, Supermarket, Library. Tenant Is Responsible For 70% Of The Utilities. |
| Extras: All Elfs & Window Coverings, Fridge, Stove, Washer & Dryer |
| Price | $3,200 |
| Address: | 184 Roxanne Cres , Unit Main, Toronto, M1V 4G6, Ontario |
| Apt/Unit: | Main |
| Lot Size: | 24.61 x 109.90 (Feet) |
| Directions/Cross Streets: | Steeles & Mccowan |
| Rooms: | 7 |
| Bedrooms: | 4 |
| Bedrooms +: | |
| Kitchens: | 1 |
| Family Room: | Y |
| Basement: | None |
| Furnished: | N |
| Property Type: | Detached |
| Style: | 2-Storey |
| Exterior: | Brick |
| Garage Type: | Attached |
| (Parking/)Drive: | Private |
| Drive Parking Spaces: | 1 |
| Pool: | None |
| Private Entrance: | Y |
| Laundry Access: | Ensuite |
| Approximatly Square Footage: | 1500-2000 |
| Parking Included: | Y |
| Fireplace/Stove: | Y |
| Heat Source: | Gas |
| Heat Type: | Forced Air |
| Central Air Conditioning: | Central Air |
| Central Vac: | N |
| Laundry Level: | Main |
| Sewers: | Sewers |
| Water: | Municipal |
| Although the information displayed is believed to be accurate, no warranties or representations are made of any kind. |
| RIGHT AT HOME REALTY |
|
|

Sharon Soltanian
Broker Of Record
Dir:
416-892-0188
Bus:
416-901-8881
| Book Showing | Email a Friend |
Jump To:
At a Glance:
| Type: | Freehold - Detached |
| Area: | Toronto |
| Municipality: | Toronto |
| Neighbourhood: | Milliken |
| Style: | 2-Storey |
| Lot Size: | 24.61 x 109.90(Feet) |
| Beds: | 4 |
| Baths: | 6 |
| Fireplace: | Y |
| Pool: | None |
Locatin Map:


