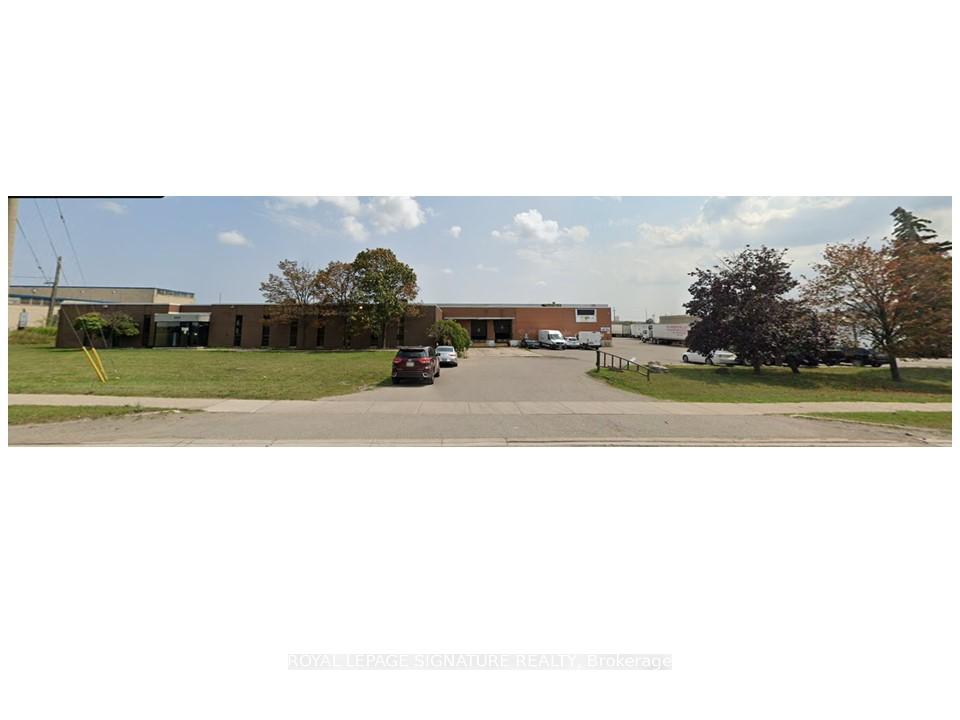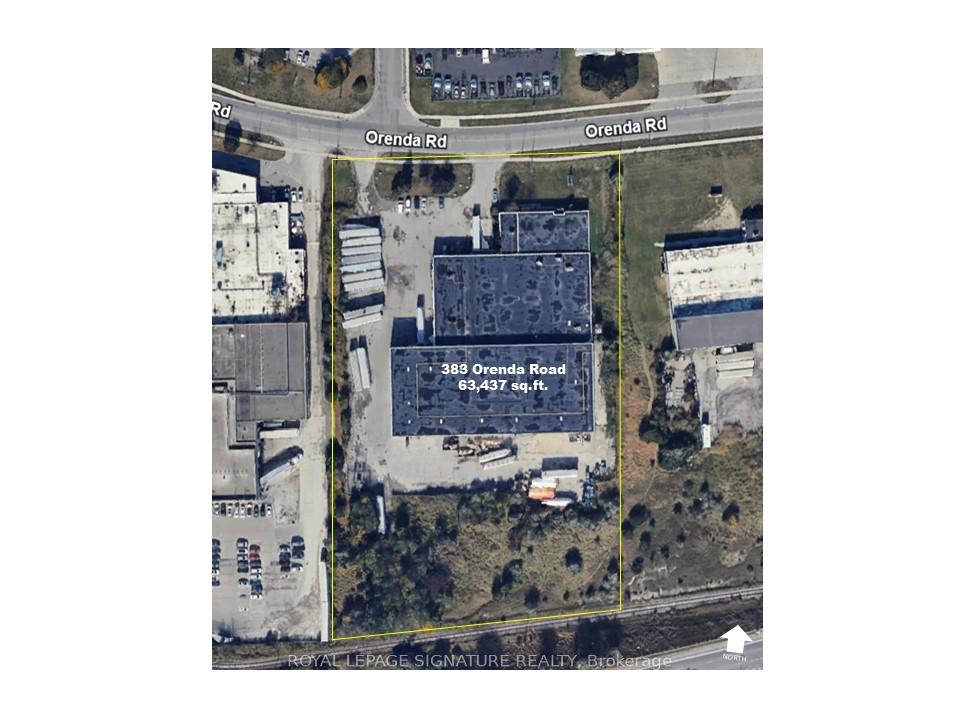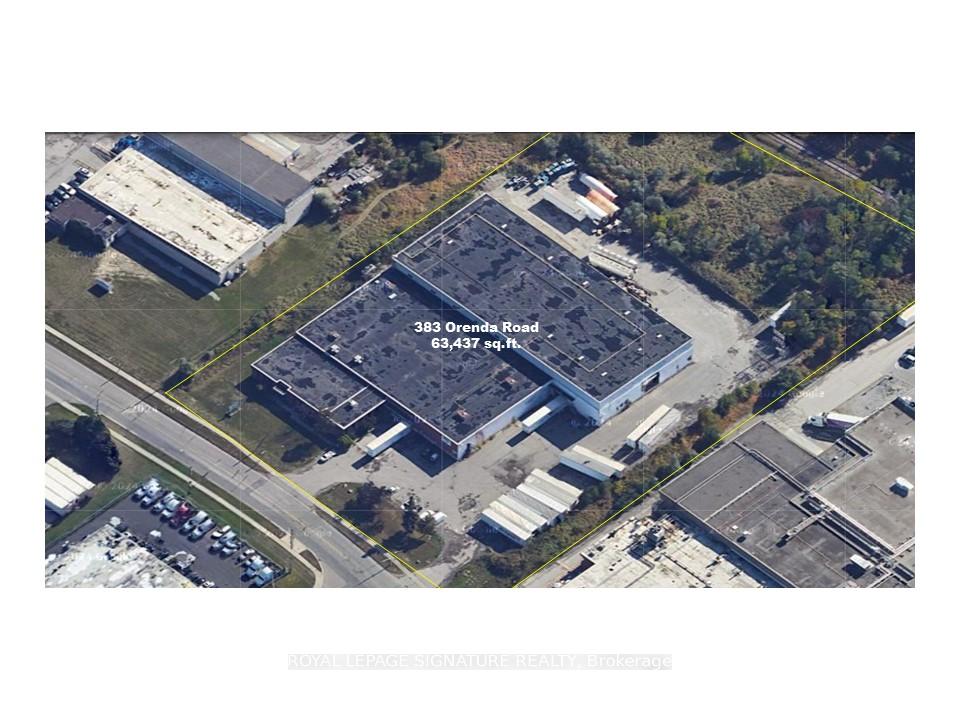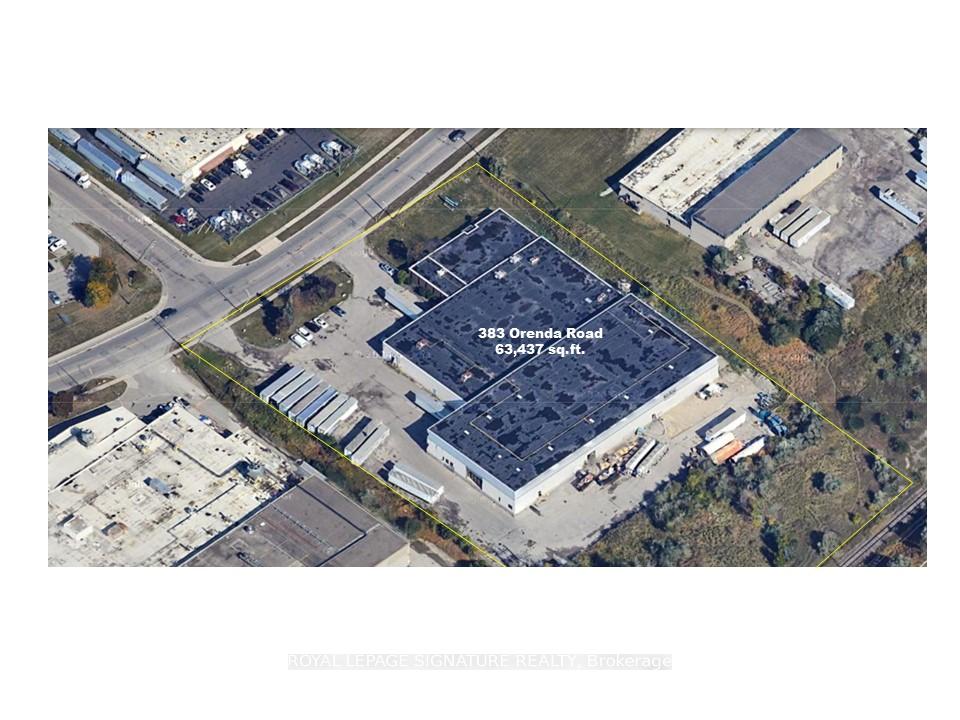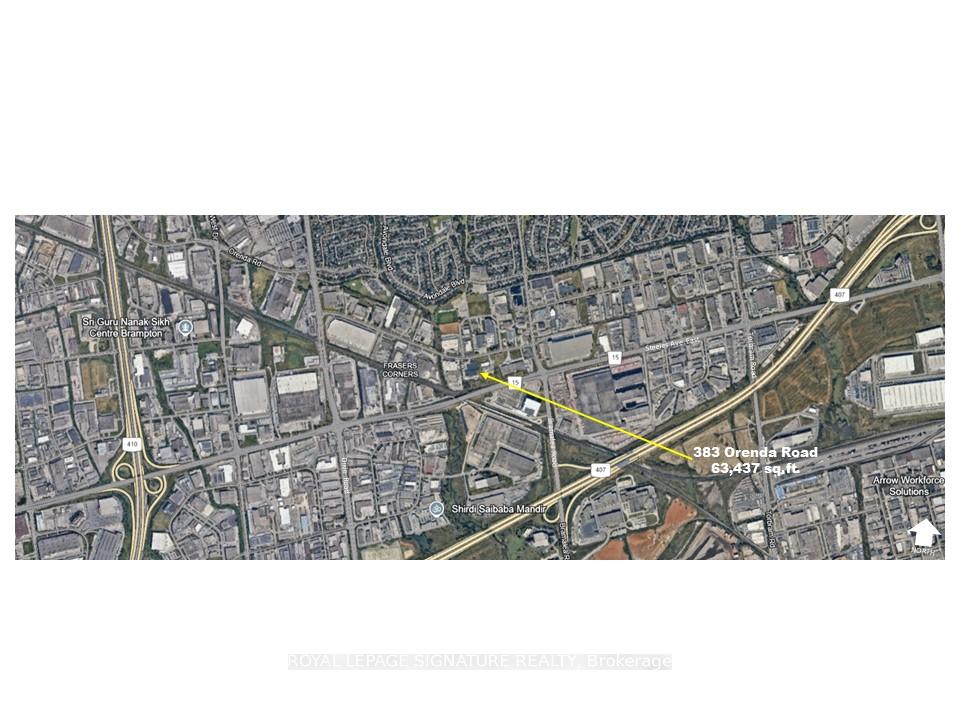$16.5
Available - For Sublease
Listing ID: W11914728
383 Orenda Rd , Brampton, L6T 1G4, Ontario
| Great freestanding facility. 'Centre Ice' Brampton location. Lot is 5.42 acres. Large area to park and maneuver trucks. The site can easily park 25 trailers. Heavy power at 1200 amps. Office area and washrooms recently upgraded; new flooring, paint etc. Original warehouse 25,081 sq.ft. at 14 clear height. Addition warehouse of 31,806 sq.ft. at 24.5' clear. Original warehouse bay size: 30' by 31'. Addition bay size: 22' by 31'. Rear 10'x12' drive-in door via exterior landing. Oversized side dock door of 16' x 16'. Great for off loading equipment. Four (4) regular 8'x10' docks with levelers facing Orenda Road. Sublease opportunity until June 29, 2026. The option exists to extend to June 29, 2028. Contact the listing agent for instructions to show property. All measurements are approximate. |
| Price | $16.5 |
| Minimum Rental Term: | 18 |
| Maximum Rental Term: | 41 |
| Taxes: | $4.24 |
| Tax Type: | T.M.I. |
| Occupancy by: | Vacant |
| Address: | 383 Orenda Rd , Brampton, L6T 1G4, Ontario |
| Postal Code: | L6T 1G4 |
| Province/State: | Ontario |
| Legal Description: | PT BLK G PL 636 CHINGUACOUSY AS IN RO711 |
| Directions/Cross Streets: | Dixie/Steeles |
| Category: | Free Standing |
| Use: | Warehousing |
| Building Percentage: | Y |
| Total Area: | 63437.00 |
| Total Area Code: | Sq Ft |
| Office/Appartment Area: | 6550 |
| Office/Appartment Area Code: | Sq Ft |
| Industrial Area: | 56887 |
| Office/Appartment Area Code: | Sq Ft |
| Sprinklers: | Y |
| Outside Storage: | Y |
| Rail: | N |
| Clear Height Feet: | 24 |
| Bay Size Length Feet: | 22 |
| Truck Level Shipping Doors #: | 4 |
| Height Feet: | 10 |
| Width Feet: | 8 |
| Double Man Shipping Doors #: | 0 |
| Drive-In Level Shipping Doors #: | 1 |
| Height Feet: | 12 |
| Width Feet: | 10 |
| Grade Level Shipping Doors #: | 0 |
| Heat Type: | Radiant |
| Central Air Conditioning: | Part |
| Elevator Lift: | None |
| Sewers: | Sanitary |
| Water: | Municipal |
$
%
Years
This calculator is for demonstration purposes only. Always consult a professional
financial advisor before making personal financial decisions.
| Although the information displayed is believed to be accurate, no warranties or representations are made of any kind. |
| ROYAL LEPAGE SIGNATURE REALTY |
|
|

Sharon Soltanian
Broker Of Record
Dir:
416-892-0188
Bus:
416-901-8881
| Book Showing | Email a Friend |
Jump To:
At a Glance:
| Type: | Com - Industrial |
| Area: | Peel |
| Municipality: | Brampton |
| Neighbourhood: | Avondale |
| Tax: | $4.24 |
Locatin Map:
Payment Calculator:


