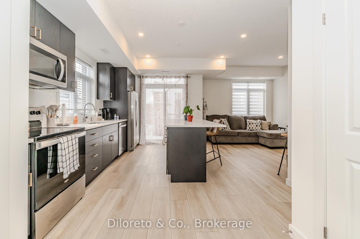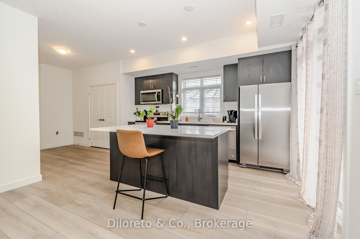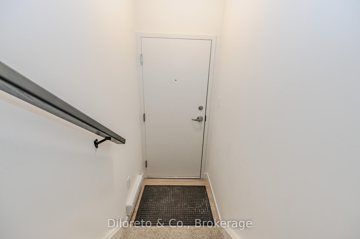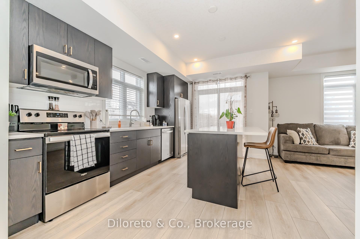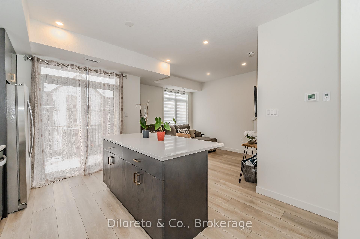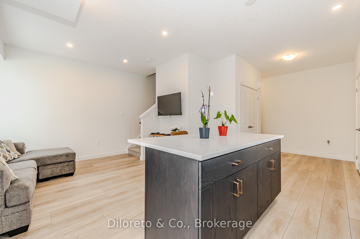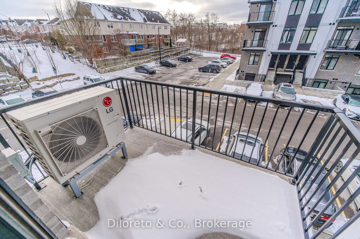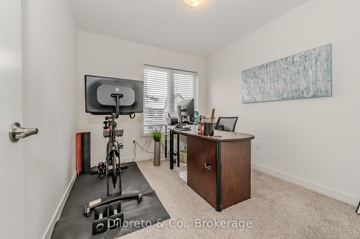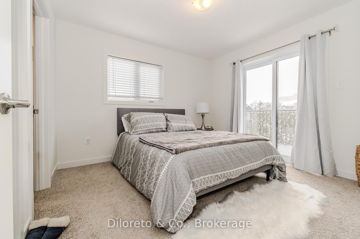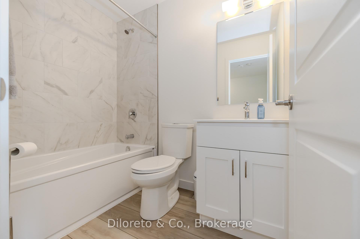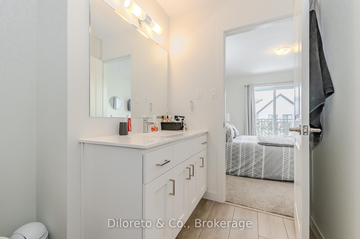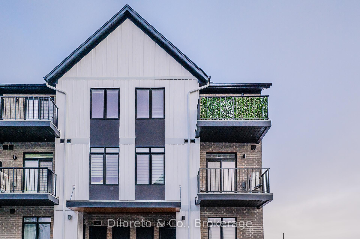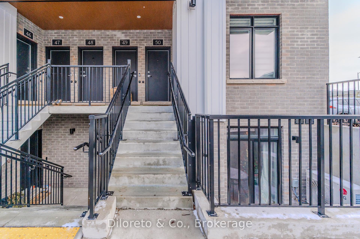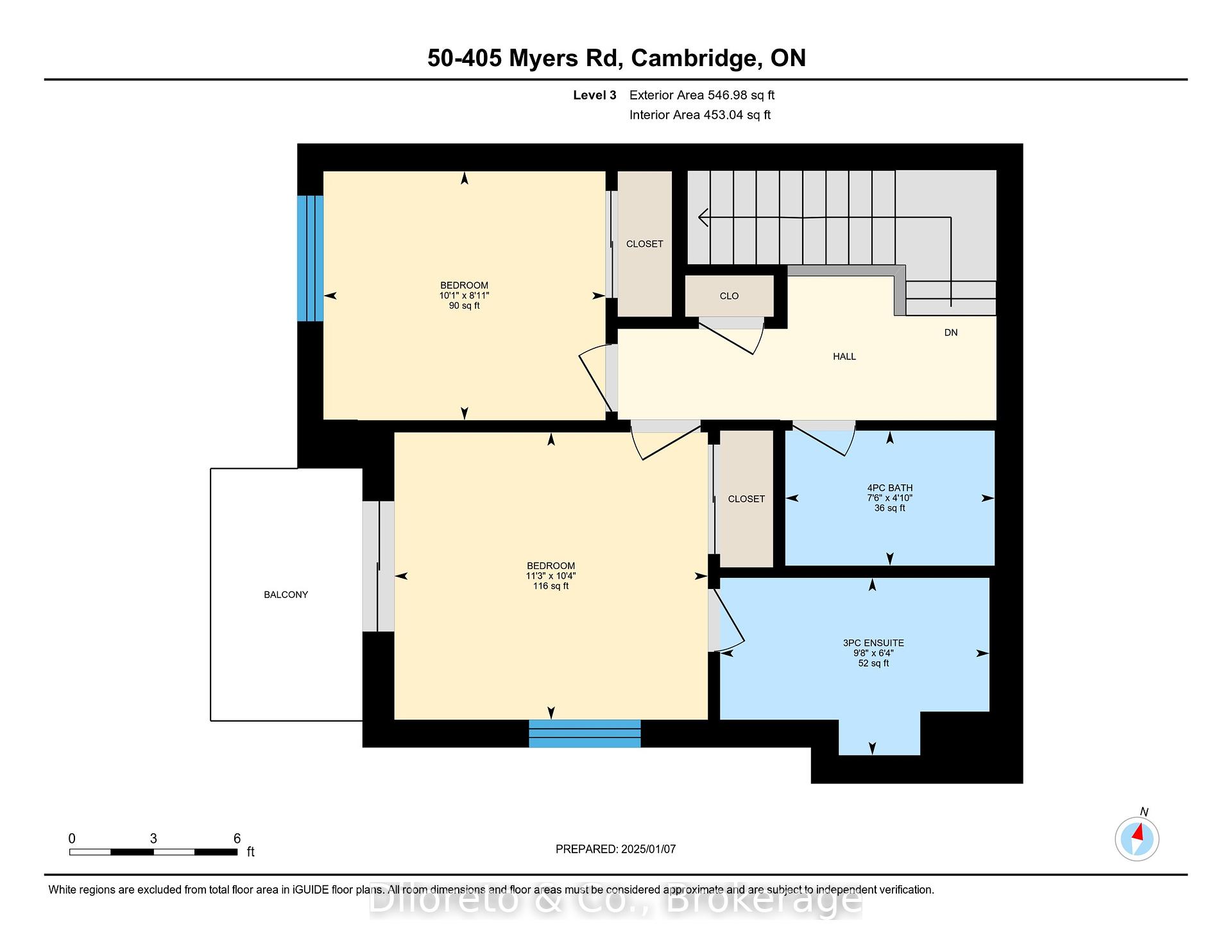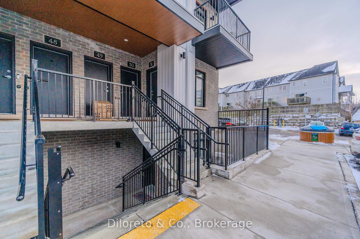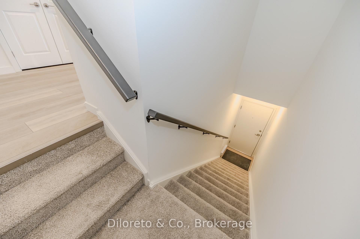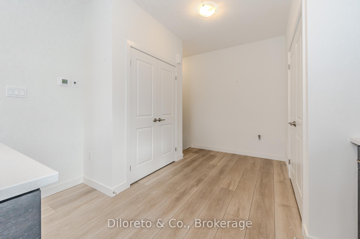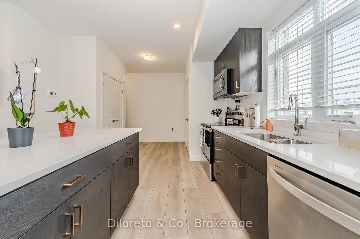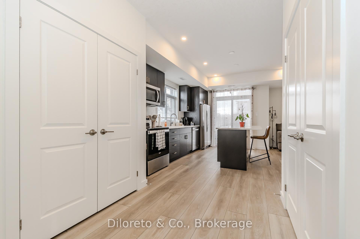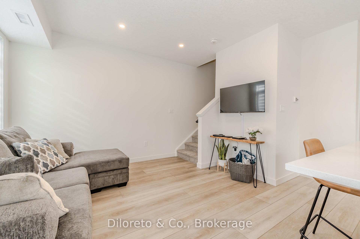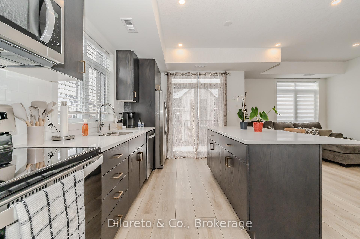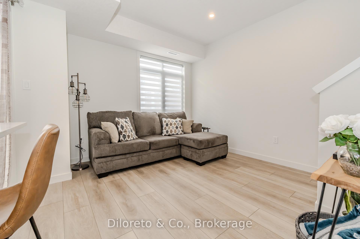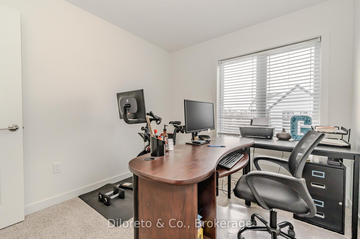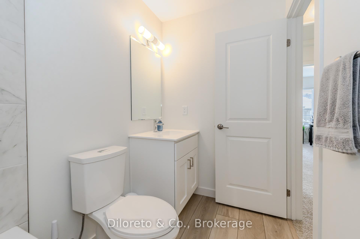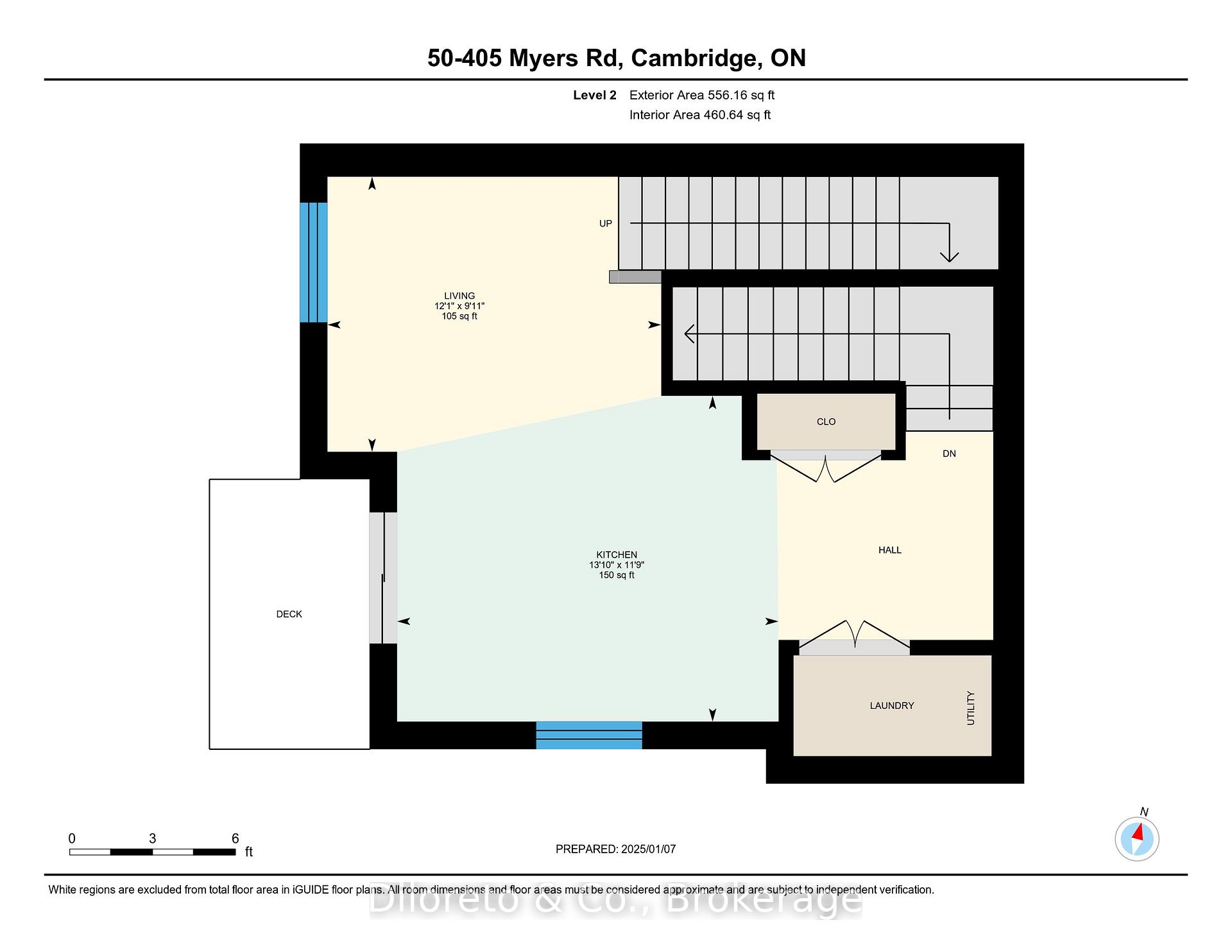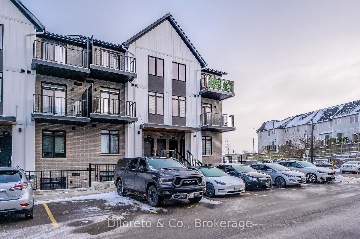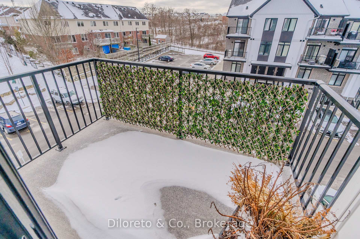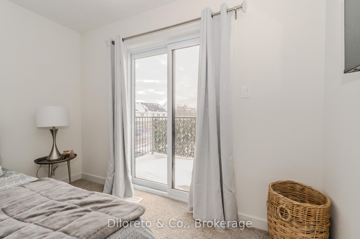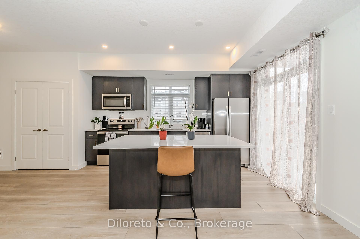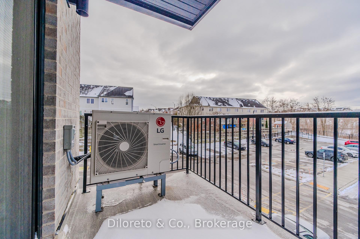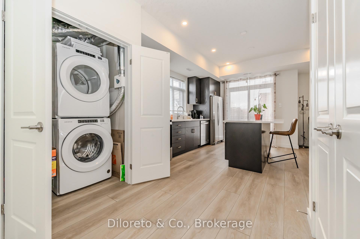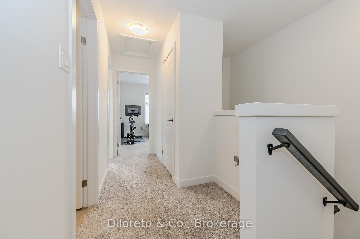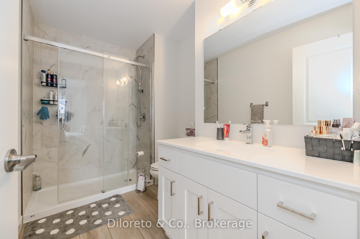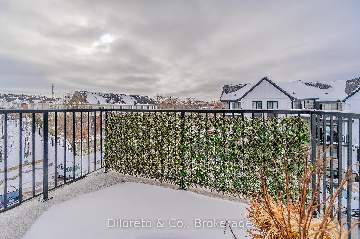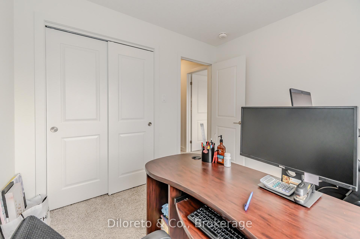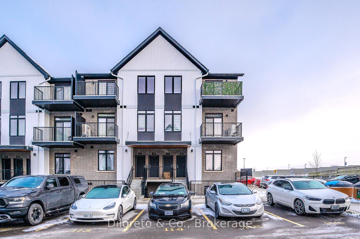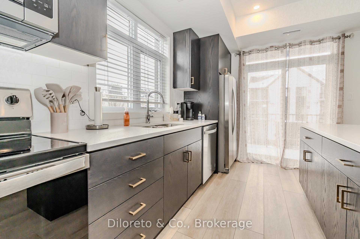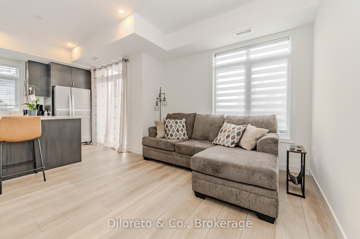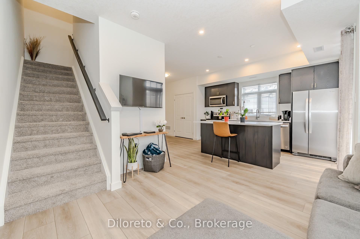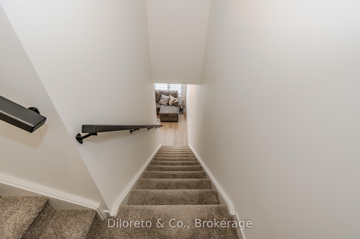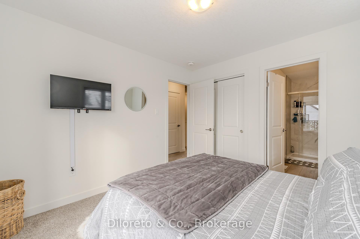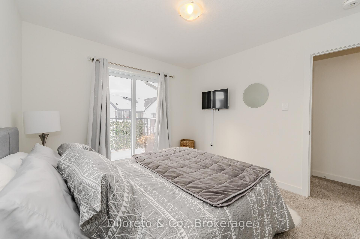$469,900
Available - For Sale
Listing ID: X11913025
405 Myers Rd , Unit 50, Cambridge, N1R 6X7, Ontario
| Welcome to 50-405 Myers Rd, Cambridge! This newly built, 2-story corner-unit stacked townhouse with TWO BALCONIES offers modern living with a touch of elegance. Perfectly designed for those who value style and convenience, this upper-level home is filled with natural light and boasts numerous upgrades throughout. Step into the open-concept main floor, where large windows illuminate the space and highlight the high ceilings. The contemporary kitchen is complete with stainless steel appliances, a large kitchen island with breakfast bar, plenty of cupboard space and large sliding doors that walk out to a private balcony. The living room is bright and airy, creating a warm and inviting atmosphere. The second level is home to two spacious bedrooms, the primary bedroom features ample closet space, a 3pc ensuite with stand up glass shower and walk out to another private balcony overlooking the complex. A 4pc main bathroom is also perfectly nestled on the second floor. One parking space, main floor laundry, low condo fees and the privacy of a corner unit are some added bonuses! Located in a sought-after East Galt neighbourhood, close to a wide range of amenities, including schools, parks, shopping, dining, public transit and easy access to Cambridge's downtown core, this property ensures all your needs are just moments away. |
| Price | $469,900 |
| Taxes: | $3877.65 |
| Assessment: | $234000 |
| Assessment Year: | 2024 |
| Maintenance Fee: | 209.55 |
| Address: | 405 Myers Rd , Unit 50, Cambridge, N1R 6X7, Ontario |
| Province/State: | Ontario |
| Condo Corporation No | WSCP |
| Level | 1 |
| Unit No | 134 |
| Directions/Cross Streets: | Myers & Franklin |
| Rooms: | 6 |
| Bedrooms: | 2 |
| Bedrooms +: | |
| Kitchens: | 1 |
| Family Room: | N |
| Basement: | None |
| Approximatly Age: | 0-5 |
| Property Type: | Condo Townhouse |
| Style: | Stacked Townhse |
| Exterior: | Brick, Vinyl Siding |
| Garage Type: | None |
| Garage(/Parking)Space: | 0.00 |
| Drive Parking Spaces: | 1 |
| Park #1 | |
| Parking Type: | Exclusive |
| Exposure: | W |
| Balcony: | Open |
| Locker: | None |
| Pet Permited: | Restrict |
| Approximatly Age: | 0-5 |
| Approximatly Square Footage: | 1000-1199 |
| Building Amenities: | Visitor Parking |
| Property Features: | Park, Place Of Worship, Public Transit, School |
| Maintenance: | 209.55 |
| Common Elements Included: | Y |
| Fireplace/Stove: | N |
| Heat Source: | Gas |
| Heat Type: | Forced Air |
| Central Air Conditioning: | Central Air |
| Central Vac: | N |
| Laundry Level: | Main |
| Ensuite Laundry: | Y |
$
%
Years
This calculator is for demonstration purposes only. Always consult a professional
financial advisor before making personal financial decisions.
| Although the information displayed is believed to be accurate, no warranties or representations are made of any kind. |
| Diloreto & Co. |
|
|

Sharon Soltanian
Broker Of Record
Dir:
416-892-0188
Bus:
416-901-8881
| Virtual Tour | Book Showing | Email a Friend |
Jump To:
At a Glance:
| Type: | Condo - Condo Townhouse |
| Area: | Waterloo |
| Municipality: | Cambridge |
| Style: | Stacked Townhse |
| Approximate Age: | 0-5 |
| Tax: | $3,877.65 |
| Maintenance Fee: | $209.55 |
| Beds: | 2 |
| Baths: | 2 |
| Fireplace: | N |
Locatin Map:
Payment Calculator:


