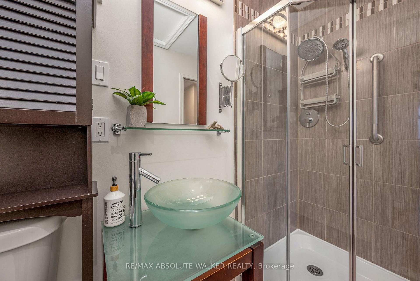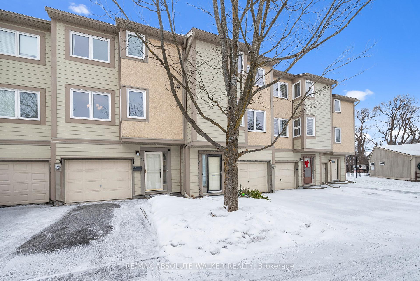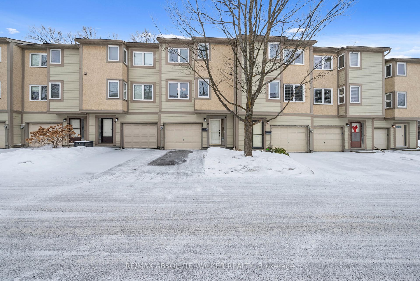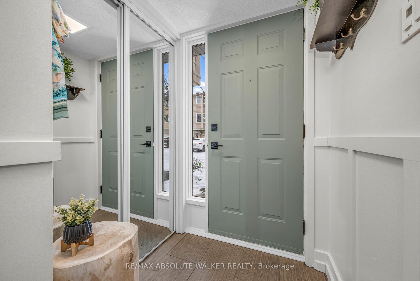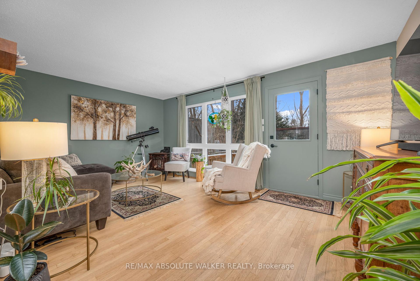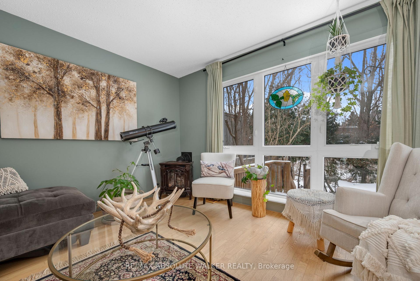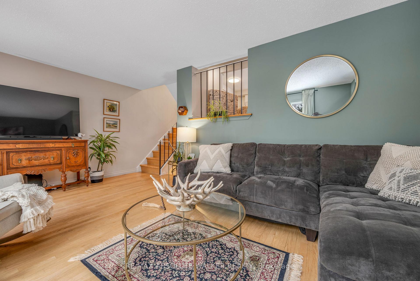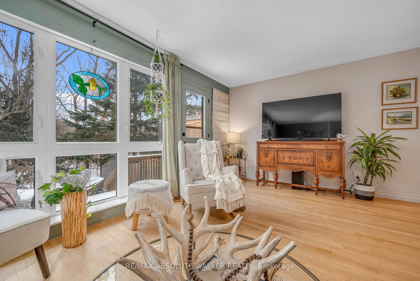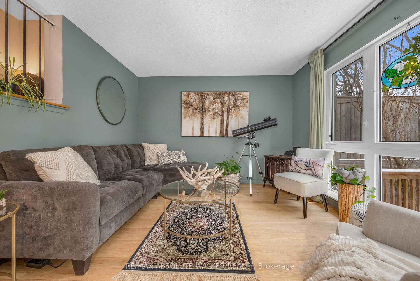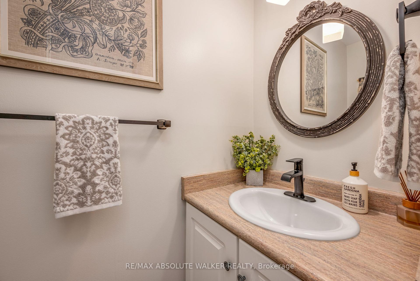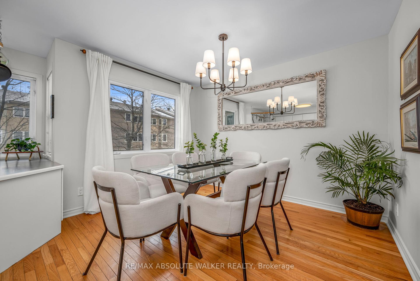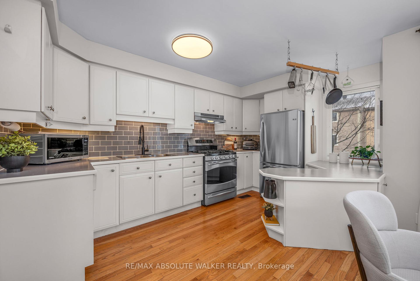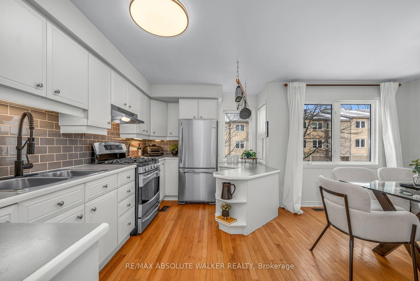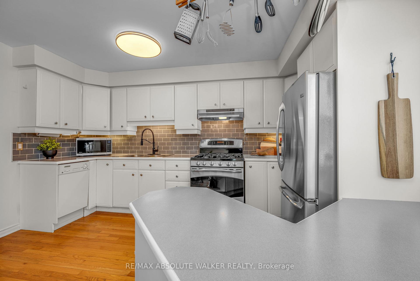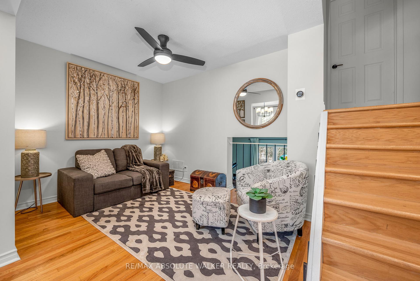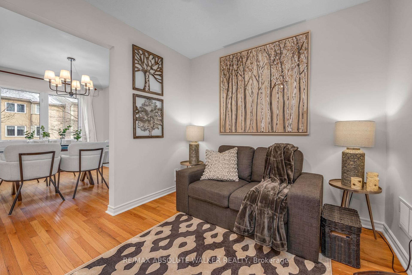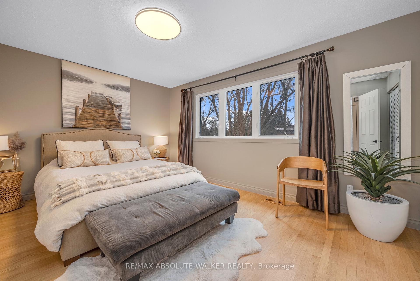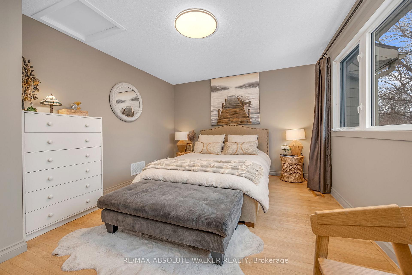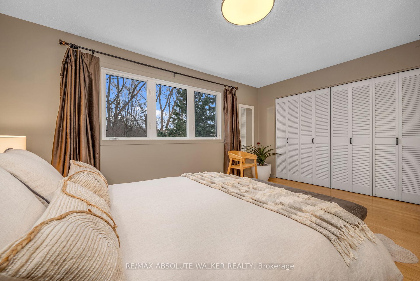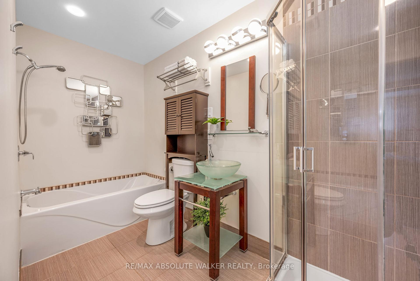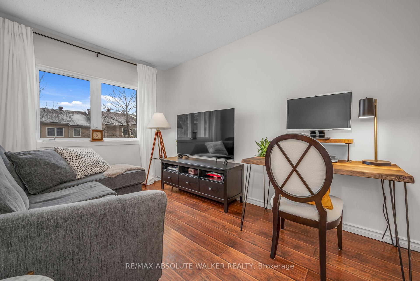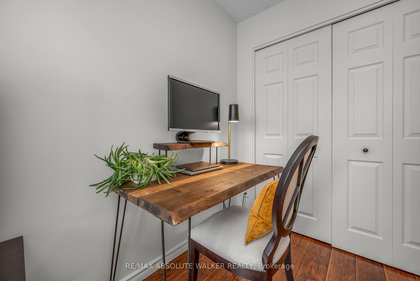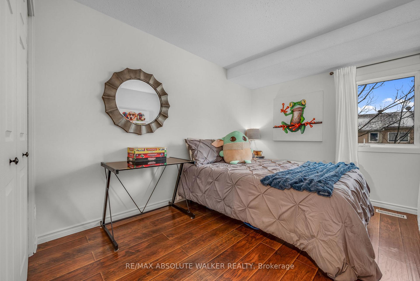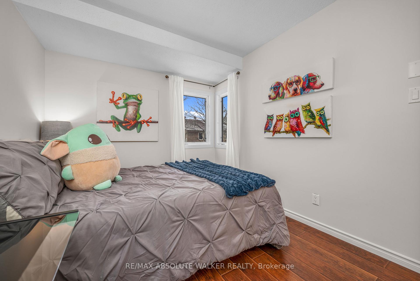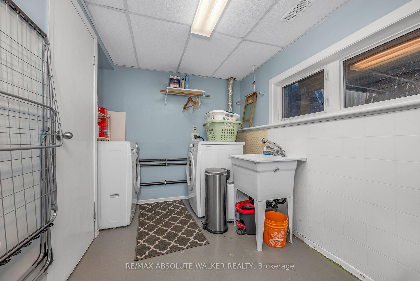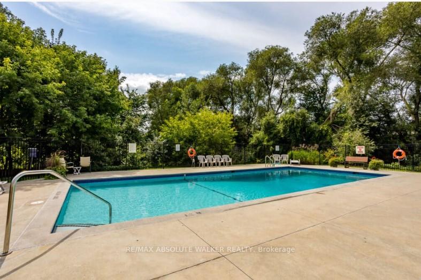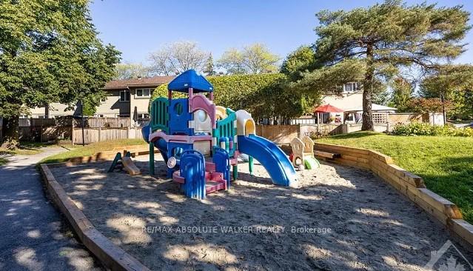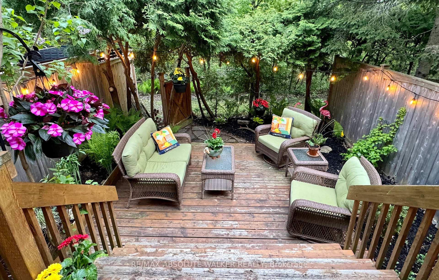$465,000
Available - For Sale
Listing ID: X11914078
21 Peary Way , Kanata, K2L 1Z9, Ontario
| Welcome to this charming 3-storey townhome in central Kanata, perfectly situated to offer tranquility and convenience. Backing onto lush green space with mature trees, this home is filled with natural light that highlights its inviting and functional layout.The open-concept kitchen, dining, and living areas provide an ideal space for everyday living and entertaining. Upstairs, the generously-sized master bedroom overlooks the ravine, offering a peaceful retreat. Two additional bedrooms are well-proportioned, making them perfect for family, guests, or a home office.The versatile lower level boasts a laundry area and enough space for a hobby or craft zone, ensuring practicality. Step outside to a charming backyard featuring a large, private deck, perfect for entertaining or relaxing. The natural gas BBQ hookup makes summer gatherings effortless. Enjoy the convenience of the attached garage with inside entry, providing ease and security year-round and the community in-ground saltwater pool ideal for cooling off in the summer months. |
| Extras: Maintenance fees includes water/sewer, building insurance, common elements, reserve fund allocation, road maintenance, fences, roofs and windows. No pet restrictions. |
| Price | $465,000 |
| Taxes: | $2491.26 |
| Maintenance Fee: | 540.00 |
| Address: | 21 Peary Way , Kanata, K2L 1Z9, Ontario |
| Province/State: | Ontario |
| Condo Corporation No | CCC |
| Level | 1 |
| Unit No | 30 |
| Directions/Cross Streets: | Katimavik Rd & Peary Way |
| Rooms: | 7 |
| Rooms +: | 1 |
| Bedrooms: | 3 |
| Bedrooms +: | |
| Kitchens: | 1 |
| Family Room: | Y |
| Basement: | Full, Part Fin |
| Property Type: | Condo Townhouse |
| Style: | 3-Storey |
| Exterior: | Stucco/Plaster, Vinyl Siding |
| Garage Type: | Attached |
| Garage(/Parking)Space: | 1.50 |
| Drive Parking Spaces: | 1 |
| Park #1 | |
| Parking Type: | Owned |
| Exposure: | N |
| Balcony: | None |
| Locker: | None |
| Pet Permited: | Restrict |
| Approximatly Square Footage: | 1600-1799 |
| Maintenance: | 540.00 |
| Water Included: | Y |
| Common Elements Included: | Y |
| Building Insurance Included: | Y |
| Fireplace/Stove: | Y |
| Heat Source: | Gas |
| Heat Type: | Forced Air |
| Central Air Conditioning: | Central Air |
| Central Vac: | N |
$
%
Years
This calculator is for demonstration purposes only. Always consult a professional
financial advisor before making personal financial decisions.
| Although the information displayed is believed to be accurate, no warranties or representations are made of any kind. |
| RE/MAX ABSOLUTE WALKER REALTY |
|
|

Sharon Soltanian
Broker Of Record
Dir:
416-892-0188
Bus:
416-901-8881
| Virtual Tour | Book Showing | Email a Friend |
Jump To:
At a Glance:
| Type: | Condo - Condo Townhouse |
| Area: | Ottawa |
| Municipality: | Kanata |
| Neighbourhood: | 9002 - Kanata - Katimavik |
| Style: | 3-Storey |
| Tax: | $2,491.26 |
| Maintenance Fee: | $540 |
| Beds: | 3 |
| Baths: | 2 |
| Garage: | 2 |
| Fireplace: | Y |
Locatin Map:
Payment Calculator:


