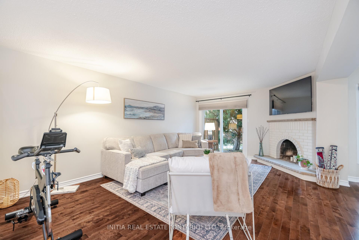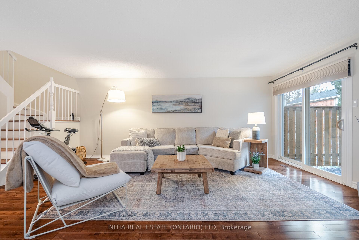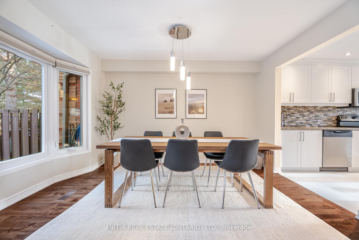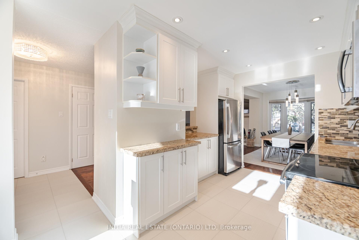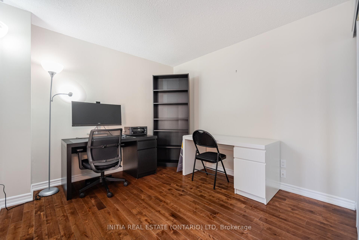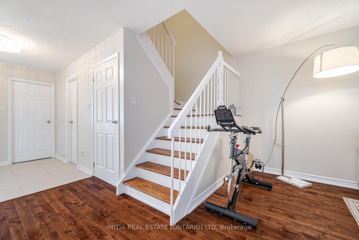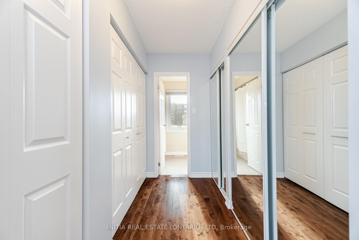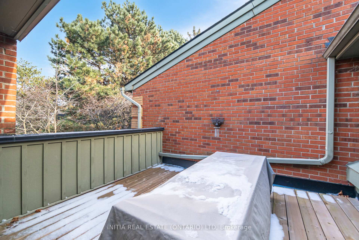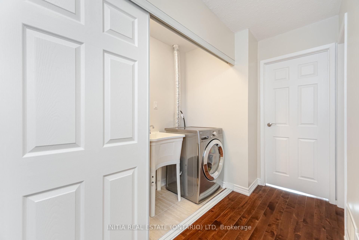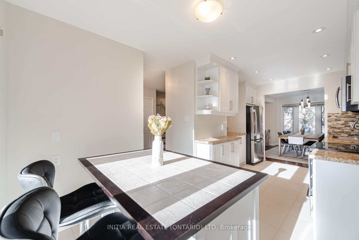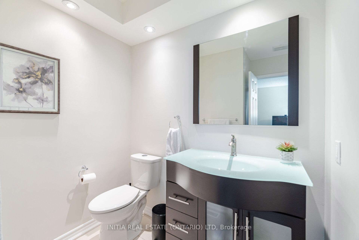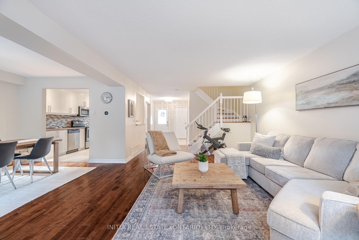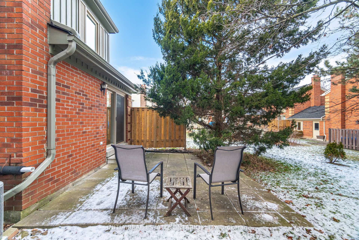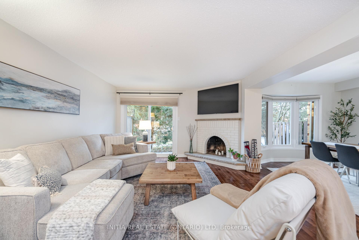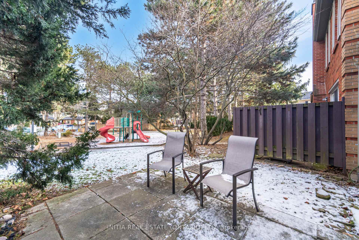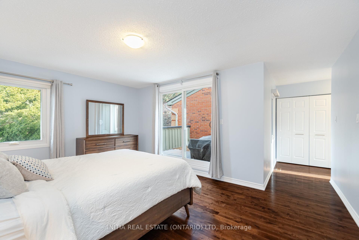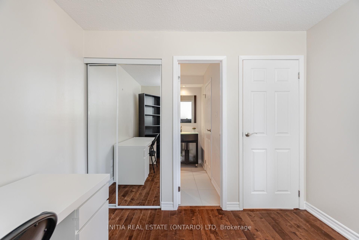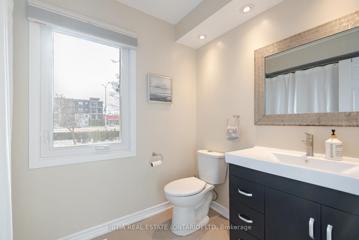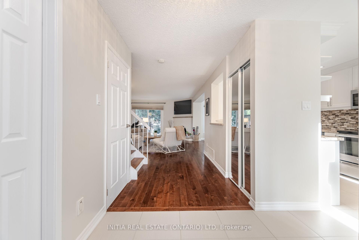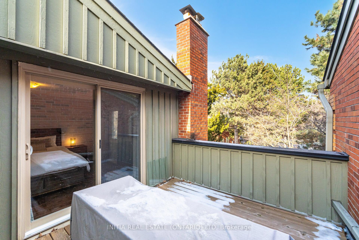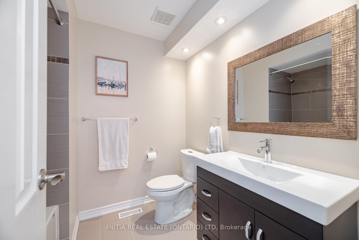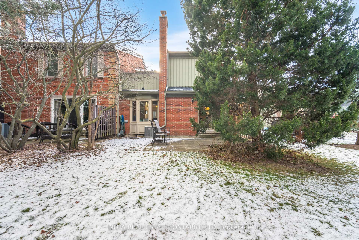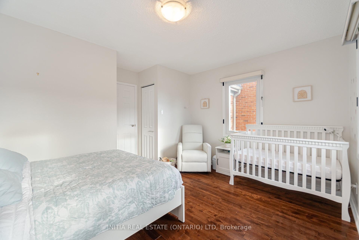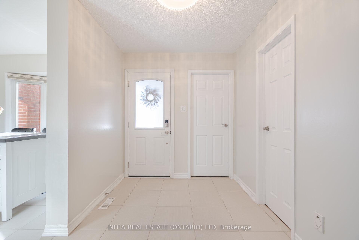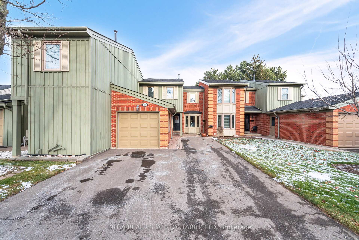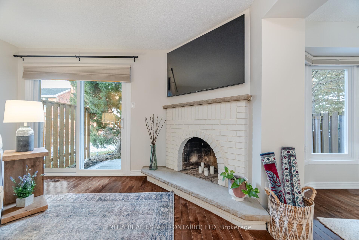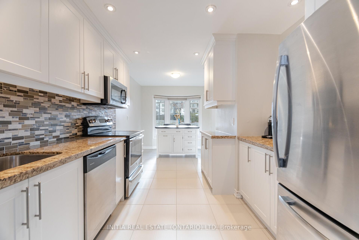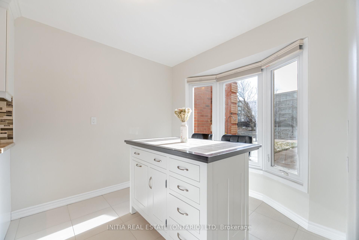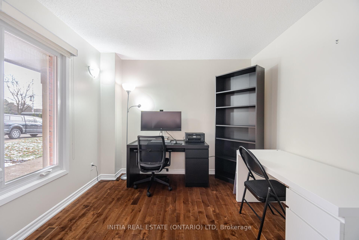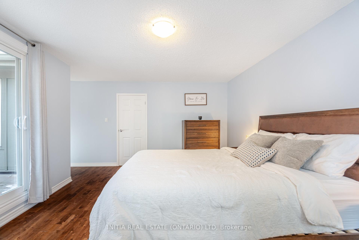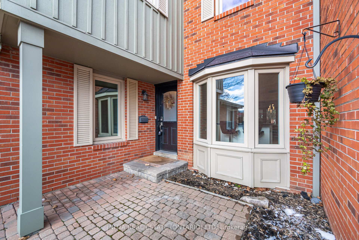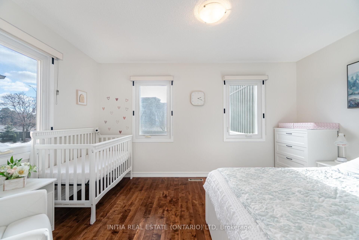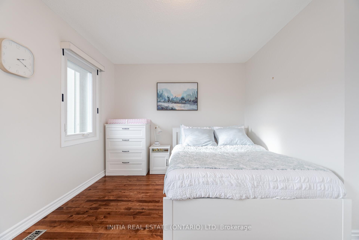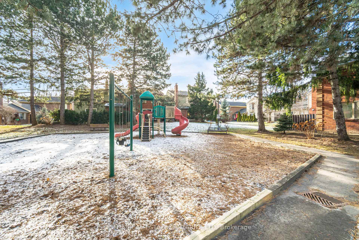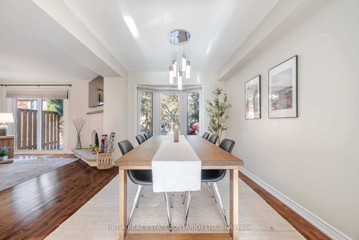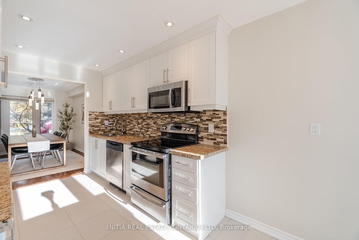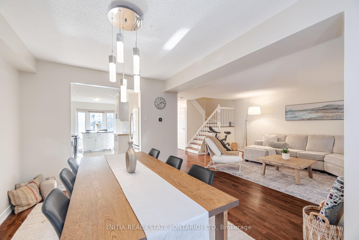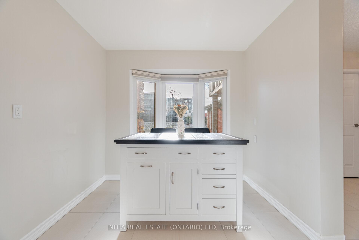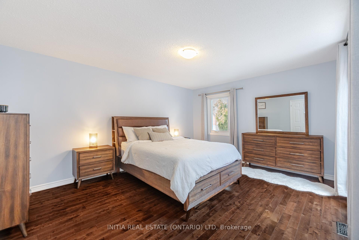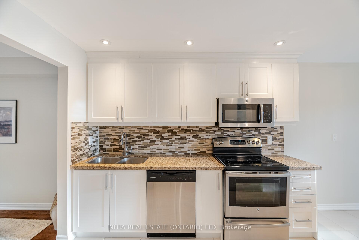$899,000
Available - For Sale
Listing ID: W11914578
3265 South Millway , Unit 64, Mississauga, L5L 2R3, Ontario
| This beautifully maintained home has everything you need and more. Located near nature trails,a serene ravine that runs behind the quite complex, parks, shopping, schools, UTM, publictransit, Credit Valley Hospital, and major highways, it offers both convenience and comfort.Inside, you will find a **spacious layout** with **hardwood floors throughout** and a cozy**wood-burning fireplace** (as-is, not currently used). The **primary bedroom** is yourprivate retreat, featuring a **a private terrace deck (2020)**, en-suite, and plenty of closetspace.Key updates include:- **Roof (2020)**- **Windows, Front Door & Garage Door (2015)**- **Furnace (2016)**-**A/C (2023)**The home also comes with **stainless steel appliances**, light fixtures, custom blinds, agarage door remote, and a hot water tank rental ($21.81 + tax). Other features include **upper-level laundry** and parking for **4 cars**.This home is ready for you to move in and enjoy!" |
| Price | $899,000 |
| Taxes: | $4307.25 |
| Assessment Year: | 2024 |
| Maintenance Fee: | 648.92 |
| Address: | 3265 South Millway , Unit 64, Mississauga, L5L 2R3, Ontario |
| Province/State: | Ontario |
| Condo Corporation No | Peel |
| Level | 1 |
| Unit No | 64 |
| Directions/Cross Streets: | Erin Mills/ South Milway |
| Rooms: | 6 |
| Bedrooms: | 3 |
| Bedrooms +: | |
| Kitchens: | 1 |
| Family Room: | Y |
| Basement: | Unfinished |
| Approximatly Age: | 31-50 |
| Property Type: | Condo Townhouse |
| Style: | 2-Storey |
| Exterior: | Brick |
| Garage Type: | Attached |
| Garage(/Parking)Space: | 1.00 |
| Drive Parking Spaces: | 3 |
| Park #1 | |
| Parking Type: | Exclusive |
| Exposure: | Sw |
| Balcony: | Terr |
| Locker: | None |
| Pet Permited: | Restrict |
| Retirement Home: | N |
| Approximatly Age: | 31-50 |
| Approximatly Square Footage: | 1600-1799 |
| Building Amenities: | Bbqs Allowed, Visitor Parking |
| Property Features: | Hospital, Park, Ravine, School |
| Maintenance: | 648.92 |
| Water Included: | Y |
| Parking Included: | Y |
| Building Insurance Included: | Y |
| Fireplace/Stove: | Y |
| Heat Source: | Gas |
| Heat Type: | Forced Air |
| Central Air Conditioning: | Central Air |
| Central Vac: | Y |
| Laundry Level: | Upper |
| Ensuite Laundry: | Y |
| Elevator Lift: | N |
$
%
Years
This calculator is for demonstration purposes only. Always consult a professional
financial advisor before making personal financial decisions.
| Although the information displayed is believed to be accurate, no warranties or representations are made of any kind. |
| INITIA REAL ESTATE (ONTARIO) LTD |
|
|

Sharon Soltanian
Broker Of Record
Dir:
416-892-0188
Bus:
416-901-8881
| Virtual Tour | Book Showing | Email a Friend |
Jump To:
At a Glance:
| Type: | Condo - Condo Townhouse |
| Area: | Peel |
| Municipality: | Mississauga |
| Neighbourhood: | Erin Mills |
| Style: | 2-Storey |
| Approximate Age: | 31-50 |
| Tax: | $4,307.25 |
| Maintenance Fee: | $648.92 |
| Beds: | 3 |
| Baths: | 3 |
| Garage: | 1 |
| Fireplace: | Y |
Locatin Map:
Payment Calculator:


