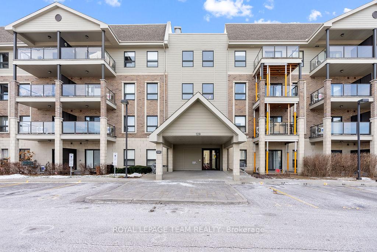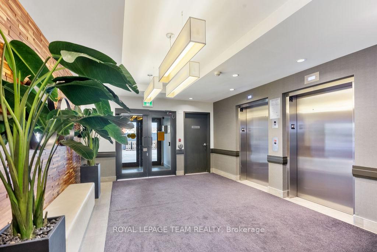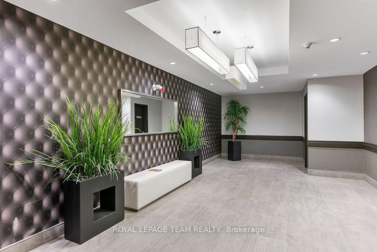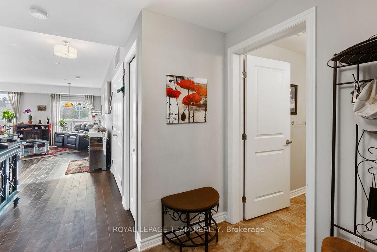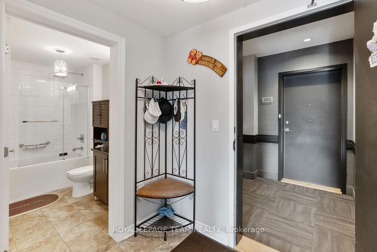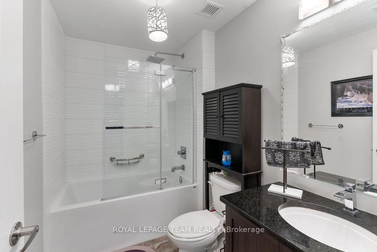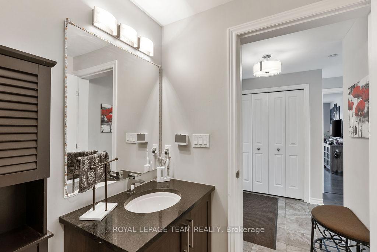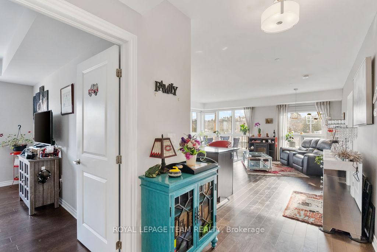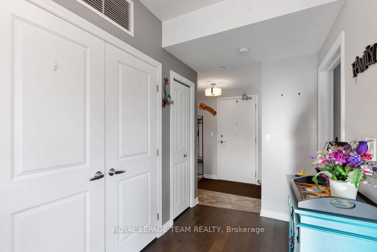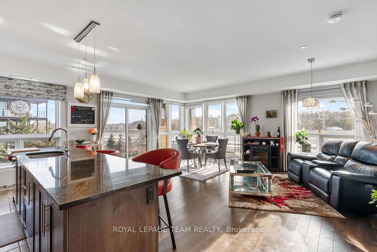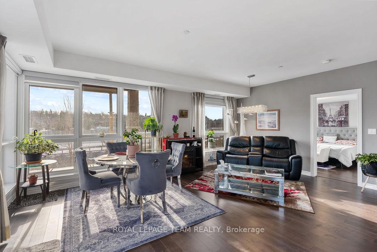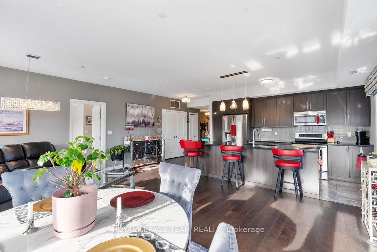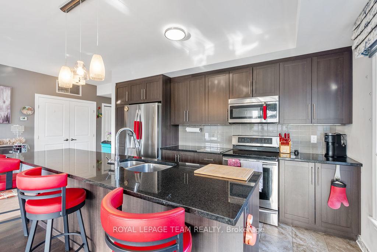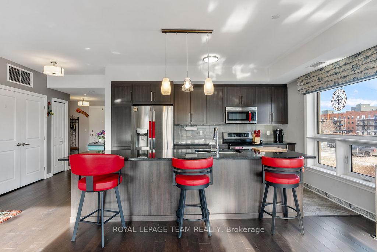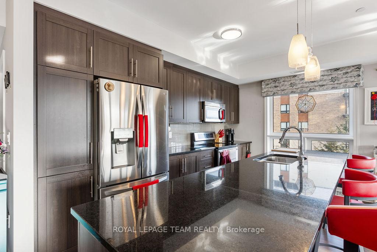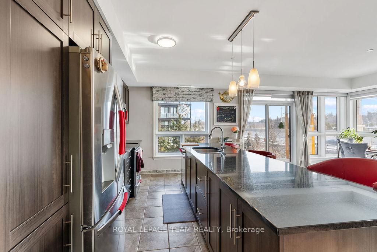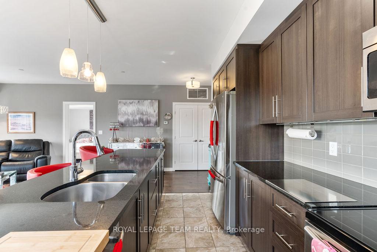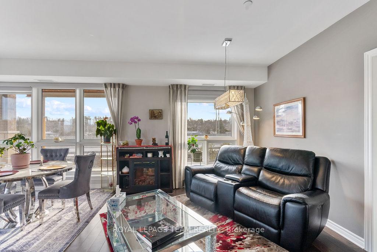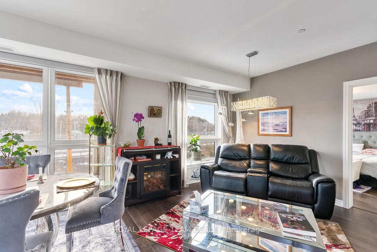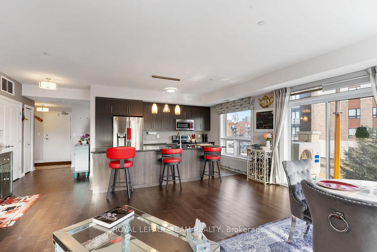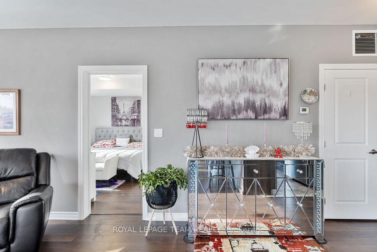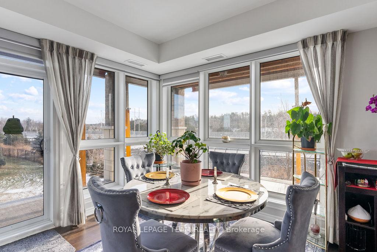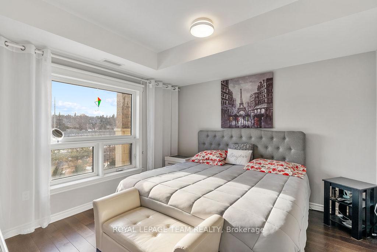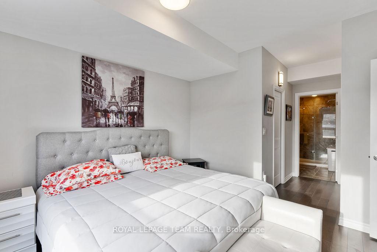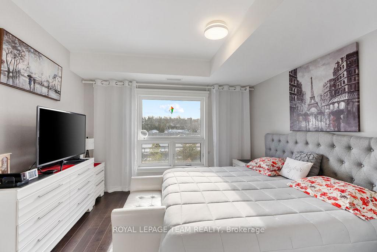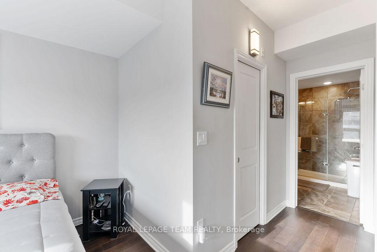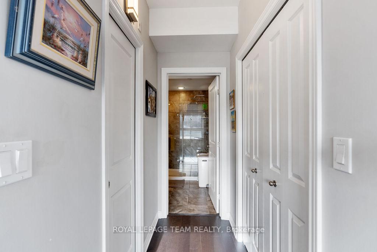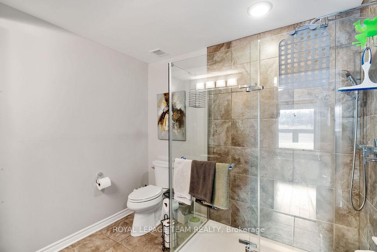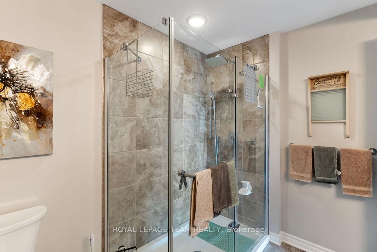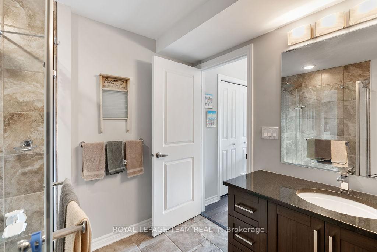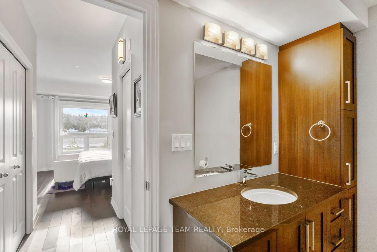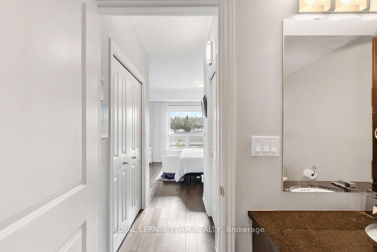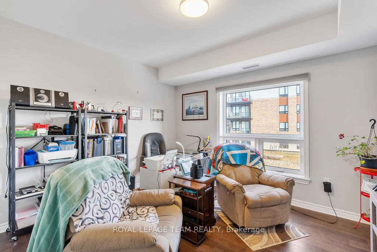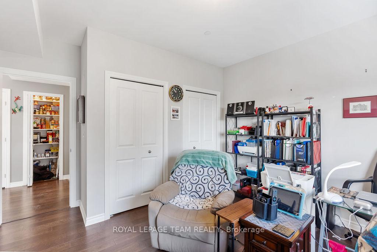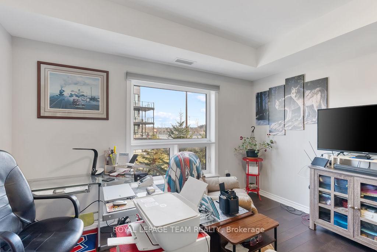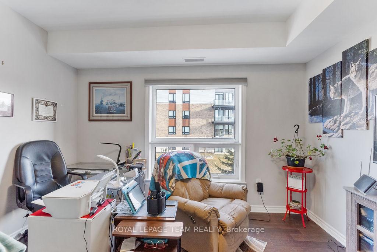$475,000
Available - For Sale
Listing ID: X11913507
120 Prestige Circ , Unit 201, Orleans - Cumberland and Area, K4A 1B4, Ontario
| Welcome to this luxurious corner-unit condo featuring an open-concept design that invites an abundance of natural light throughout, with floor-to-ceiling windows. Over 1,200 sq. ft. of living space, plus an additional 195 sq. ft. wrap-around balcony, this 2-bed, 2-bath unit is sure to impress any buyer. The modern kitchen, complete with granite countertops, an island, and a pantry, is perfect for the chef in the family. The spacious living/dining area provides an excellent space for entertaining. The primary bedroom is generously sized, with a large walk-in closet and a spa-like ensuite. The unit also offers ample storage with a generously sized laundry room. Includes 1 underground parking space and storage locker. The location is prime, offering easy access to amenities, highways, public transit, and numerous walking/biking paths. A truly fantastic location! |
| Price | $475,000 |
| Taxes: | $4251.84 |
| Maintenance Fee: | 732.47 |
| Address: | 120 Prestige Circ , Unit 201, Orleans - Cumberland and Area, K4A 1B4, Ontario |
| Province/State: | Ontario |
| Condo Corporation No | CCC |
| Level | 2 |
| Unit No | 201 |
| Directions/Cross Streets: | Jeanne-d'arc Blvd. & Prestige Cir. |
| Rooms: | 5 |
| Bedrooms: | 2 |
| Bedrooms +: | |
| Kitchens: | 1 |
| Family Room: | N |
| Basement: | None |
| Property Type: | Condo Apt |
| Style: | Apartment |
| Exterior: | Brick Front |
| Garage Type: | Underground |
| Garage(/Parking)Space: | 1.00 |
| Drive Parking Spaces: | 0 |
| Park #1 | |
| Parking Type: | Owned |
| Exposure: | S |
| Balcony: | Open |
| Locker: | Owned |
| Pet Permited: | Restrict |
| Approximatly Square Footage: | 1200-1399 |
| Maintenance: | 732.47 |
| Water Included: | Y |
| Common Elements Included: | Y |
| Building Insurance Included: | Y |
| Fireplace/Stove: | N |
| Heat Source: | Gas |
| Heat Type: | Forced Air |
| Central Air Conditioning: | Central Air |
| Central Vac: | N |
| Ensuite Laundry: | Y |
$
%
Years
This calculator is for demonstration purposes only. Always consult a professional
financial advisor before making personal financial decisions.
| Although the information displayed is believed to be accurate, no warranties or representations are made of any kind. |
| ROYAL LEPAGE TEAM REALTY |
|
|

Sharon Soltanian
Broker Of Record
Dir:
416-892-0188
Bus:
416-901-8881
| Virtual Tour | Book Showing | Email a Friend |
Jump To:
At a Glance:
| Type: | Condo - Condo Apt |
| Area: | Ottawa |
| Municipality: | Orleans - Cumberland and Area |
| Neighbourhood: | 1101 - Chatelaine Village |
| Style: | Apartment |
| Tax: | $4,251.84 |
| Maintenance Fee: | $732.47 |
| Beds: | 2 |
| Baths: | 2 |
| Garage: | 1 |
| Fireplace: | N |
Locatin Map:
Payment Calculator:


