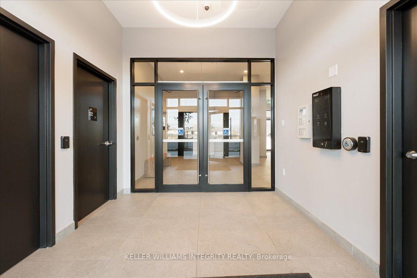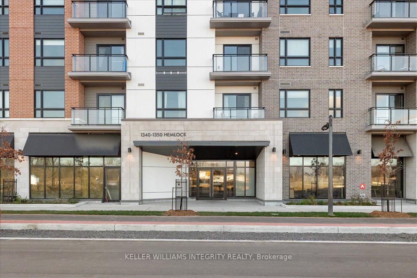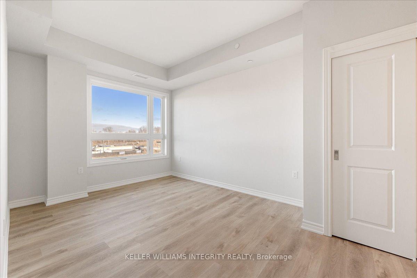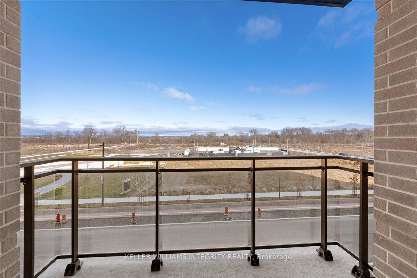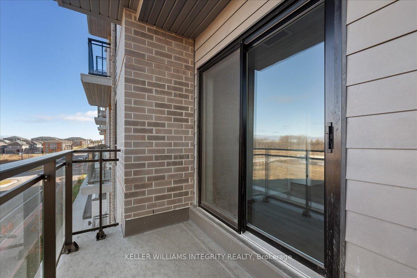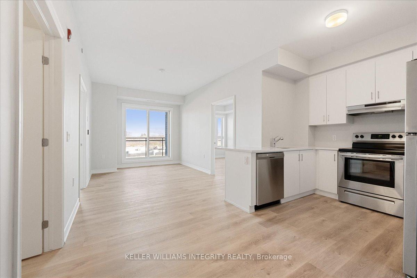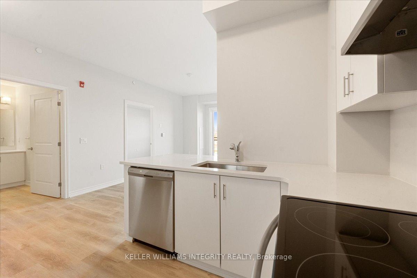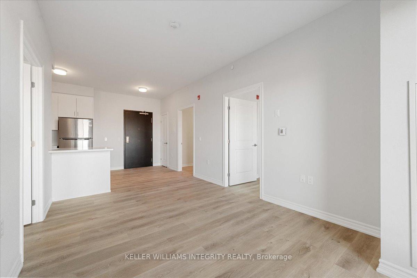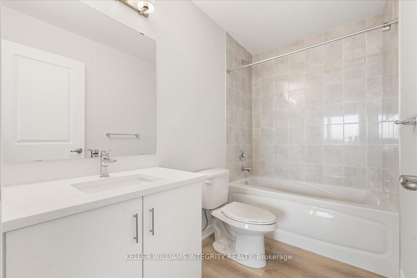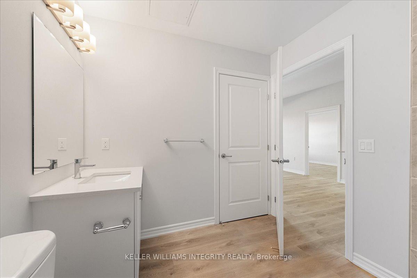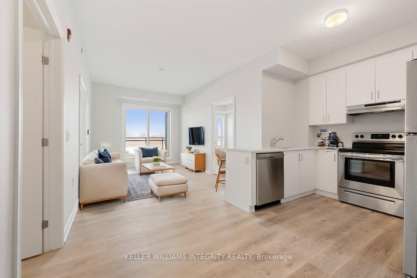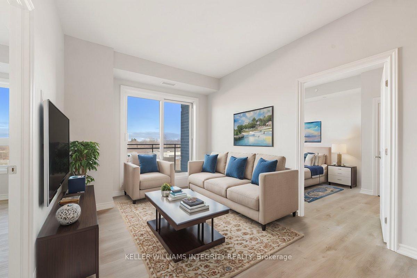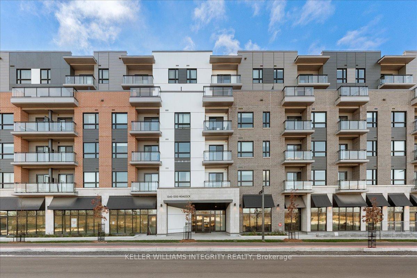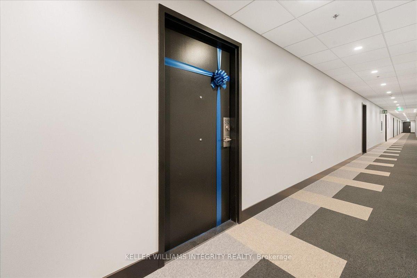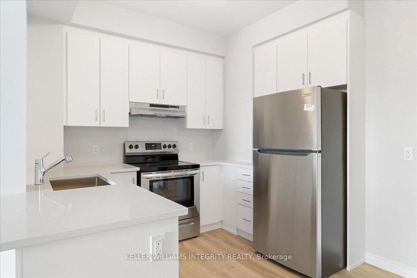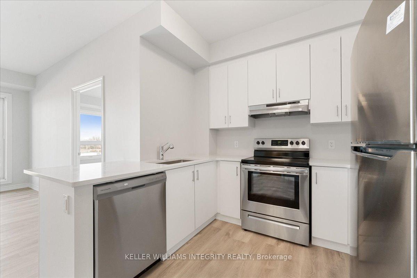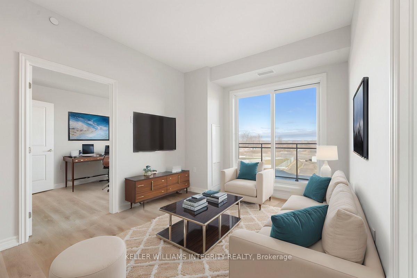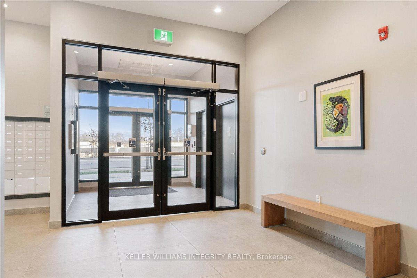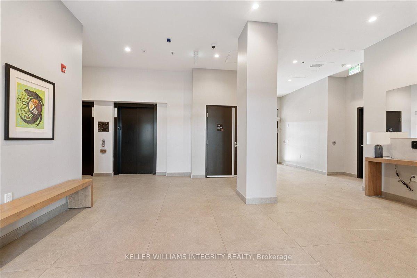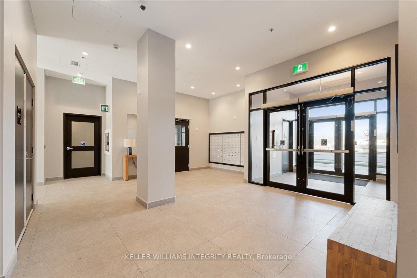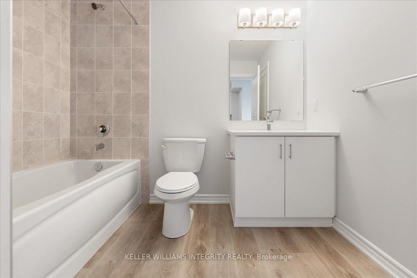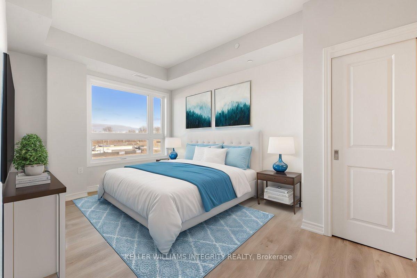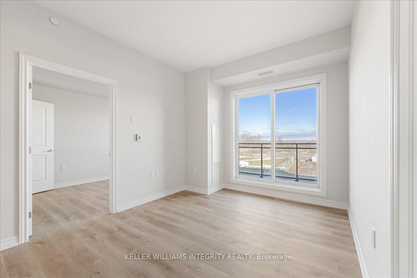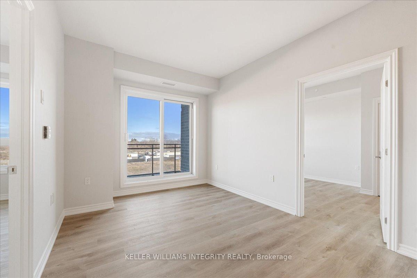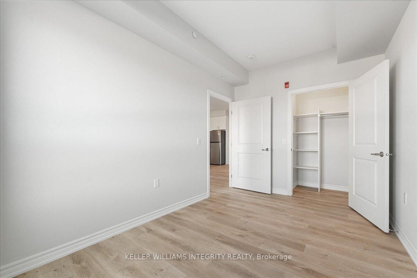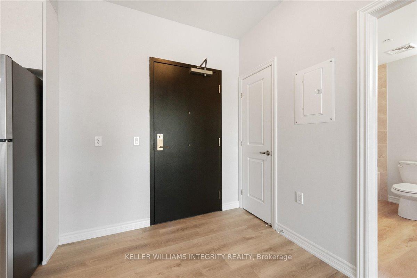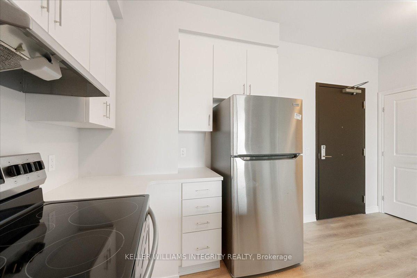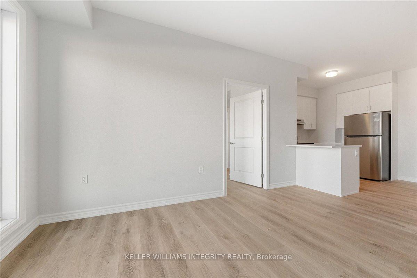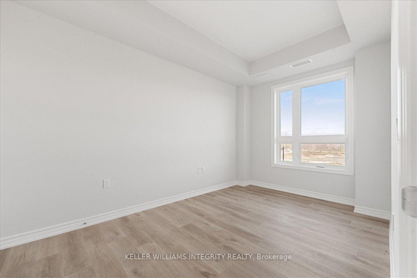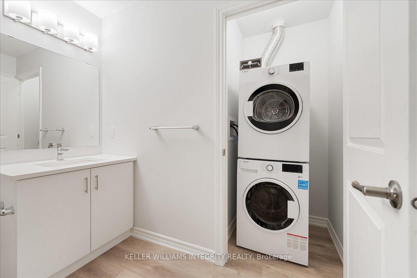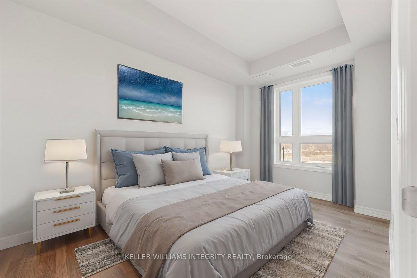$499,900
Available - For Sale
Listing ID: X11913084
1350 Hemlock Rd , Unit 313, Manor Park - Cardinal Glen and Area, K1K 5C2, Ontario
| Welcome to 1350 Hemlock Street Unit 313! This beautiful brand-new 2 bedroom, 2 full bathroom Mattamy condo perfectly combines modern living with Ottawa's vibrant surroundings with nature just at your doorstep. Step in the sun-filled open concept unit with beautiful kitchen with white cabinets, quartz countertops, stainless steel appliances and island with bar seating overlooking the living/dining room with access to your own private balcony. The spacious primary bedroom offers 2 closets and has its own 3 piece ensuite with tile shower/bath and quartz counters. The secondary bedroom is also a great size and offers a walk-in closet. The full bathroom with laundry is also equipped with a tile shower/bath and quartz counters. Amazing location with community amenities that are perfect for both relaxation and more active lifestyles with walking paths, natural spaces, splash pads, playgrounds, tennis courts, and sports fields within walking or cycling distance. Just a quick drive from downtown, explore the best of Ottawa's entertainment, from the exciting nightlife downtown, tons of restaurants and shopping. 1 underground parking and one storage locker included. Book your private showing today! 24 hours irrevocable on all offers. Some pictures are virtually staged. |
| Price | $499,900 |
| Taxes: | $0.00 |
| Maintenance Fee: | 553.56 |
| Address: | 1350 Hemlock Rd , Unit 313, Manor Park - Cardinal Glen and Area, K1K 5C2, Ontario |
| Province/State: | Ontario |
| Condo Corporation No | 0 |
| Level | 3 |
| Unit No | 313 |
| Locker No | 164 |
| Directions/Cross Streets: | From Montreal Rd. turn onto Codd's Rd., turn right onto Hemlock Rd., building on right side |
| Rooms: | 6 |
| Rooms +: | 0 |
| Bedrooms: | 2 |
| Bedrooms +: | |
| Kitchens: | 1 |
| Family Room: | N |
| Basement: | None |
| Approximatly Age: | New |
| Property Type: | Condo Apt |
| Style: | Apartment |
| Exterior: | Brick, Vinyl Siding |
| Garage Type: | Underground |
| Garage(/Parking)Space: | 1.00 |
| Drive Parking Spaces: | 1 |
| Park #1 | |
| Parking Spot: | 47 |
| Parking Type: | Owned |
| Legal Description: | Underground |
| Exposure: | S |
| Balcony: | Open |
| Locker: | Owned |
| Pet Permited: | Restrict |
| Retirement Home: | N |
| Approximatly Age: | New |
| Approximatly Square Footage: | 800-899 |
| Building Amenities: | Party/Meeting Room |
| Maintenance: | 553.56 |
| Common Elements Included: | Y |
| Fireplace/Stove: | N |
| Heat Source: | Gas |
| Heat Type: | Forced Air |
| Central Air Conditioning: | Central Air |
| Central Vac: | N |
| Laundry Level: | Main |
| Ensuite Laundry: | Y |
| Elevator Lift: | Y |
$
%
Years
This calculator is for demonstration purposes only. Always consult a professional
financial advisor before making personal financial decisions.
| Although the information displayed is believed to be accurate, no warranties or representations are made of any kind. |
| KELLER WILLIAMS INTEGRITY REALTY |
|
|

Sharon Soltanian
Broker Of Record
Dir:
416-892-0188
Bus:
416-901-8881
| Virtual Tour | Book Showing | Email a Friend |
Jump To:
At a Glance:
| Type: | Condo - Condo Apt |
| Area: | Ottawa |
| Municipality: | Manor Park - Cardinal Glen and Area |
| Neighbourhood: | 3104 - CFB Rockcliffe and Area |
| Style: | Apartment |
| Approximate Age: | New |
| Maintenance Fee: | $553.56 |
| Beds: | 2 |
| Baths: | 2 |
| Garage: | 1 |
| Fireplace: | N |
Locatin Map:
Payment Calculator:


