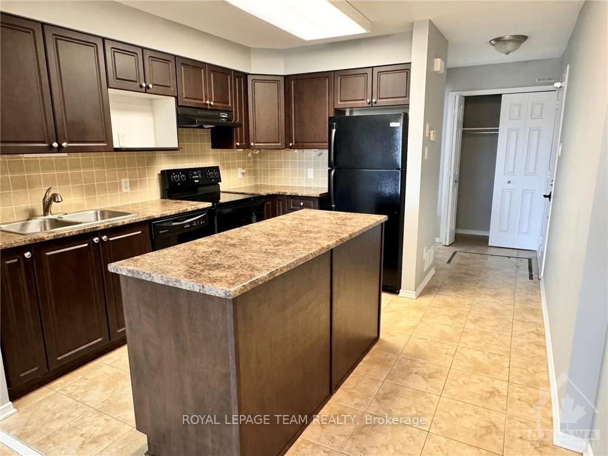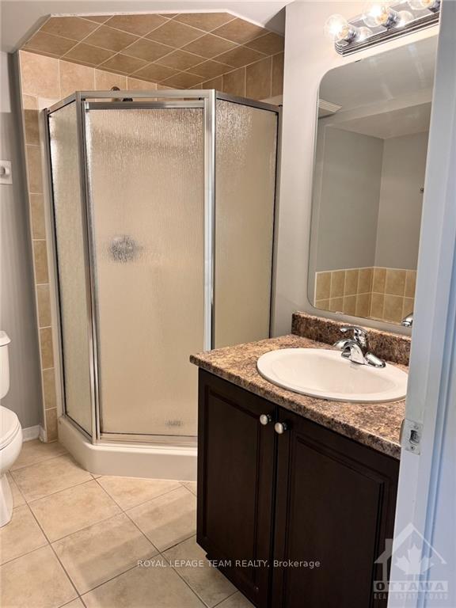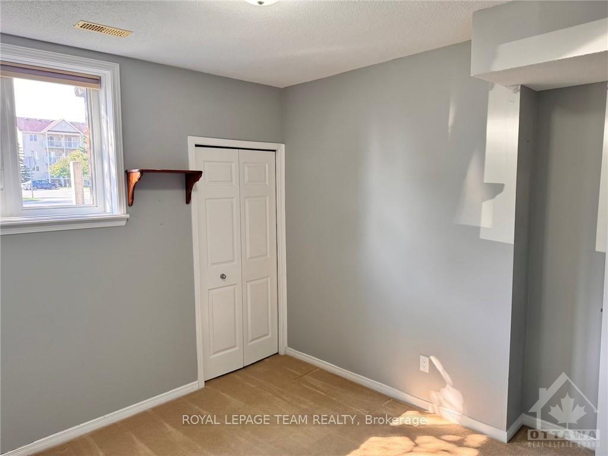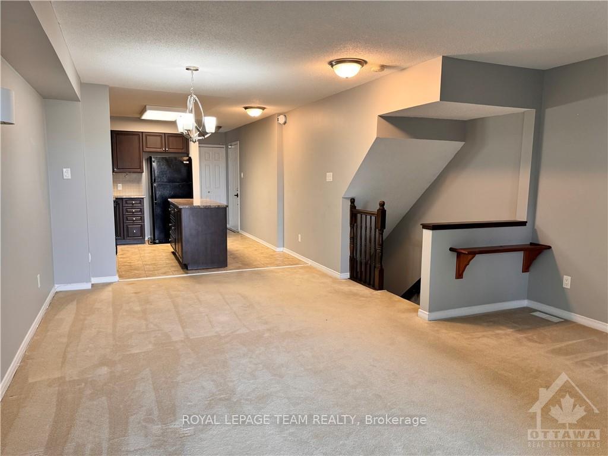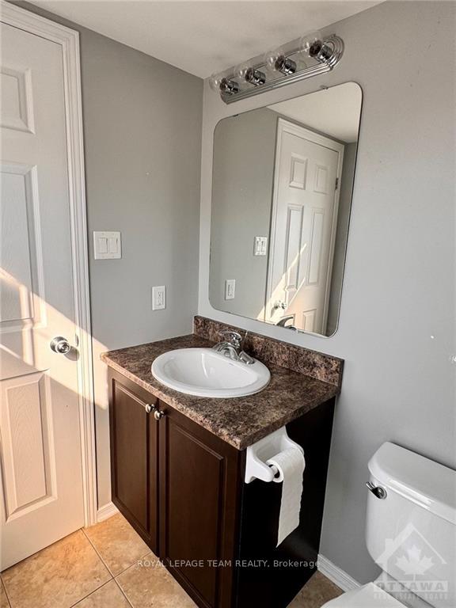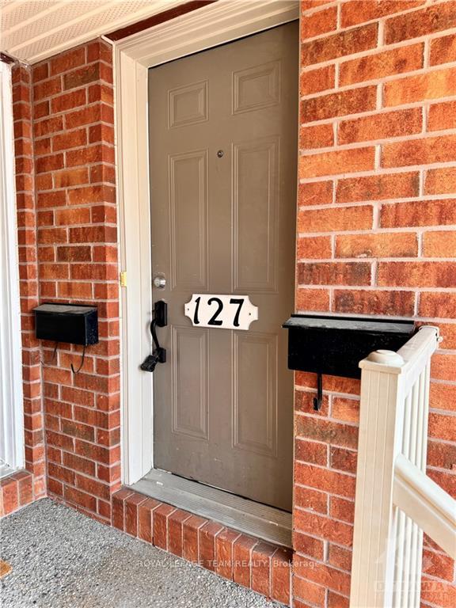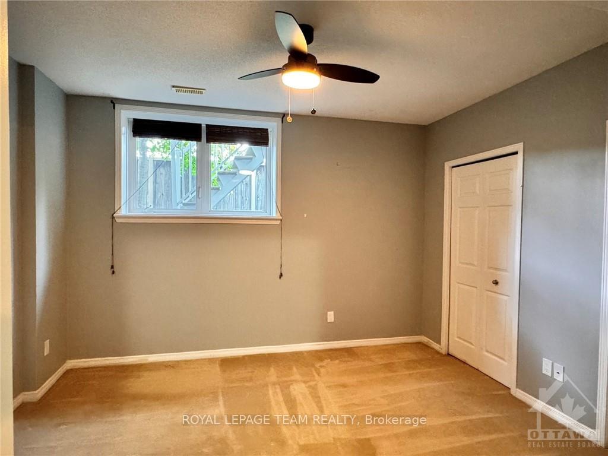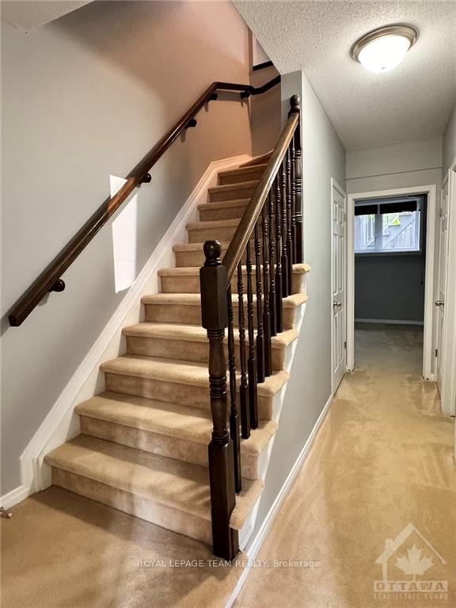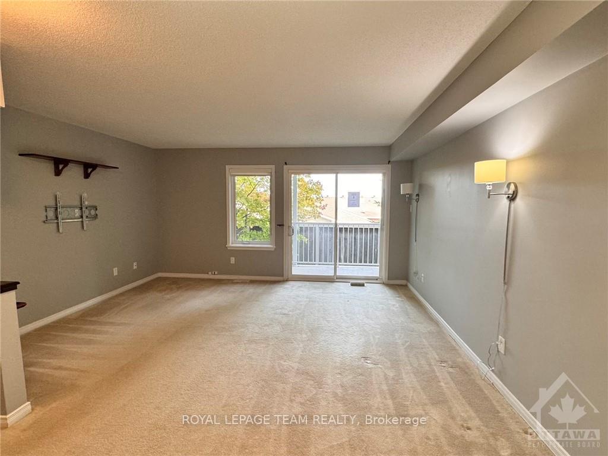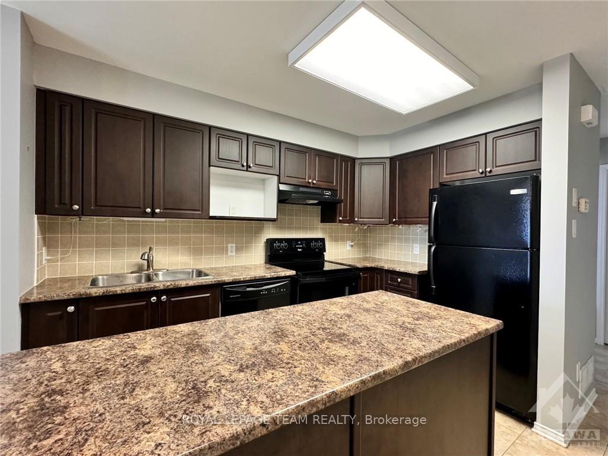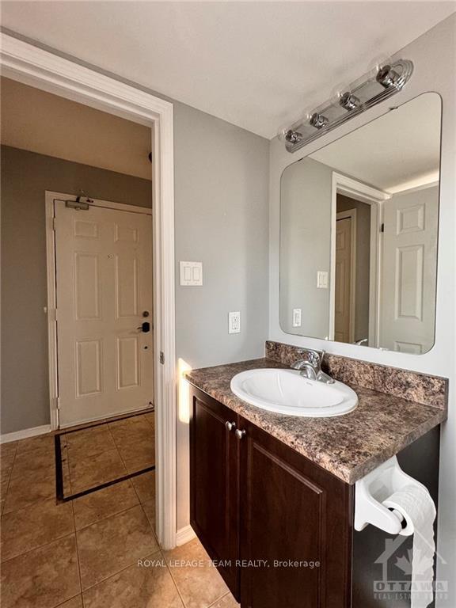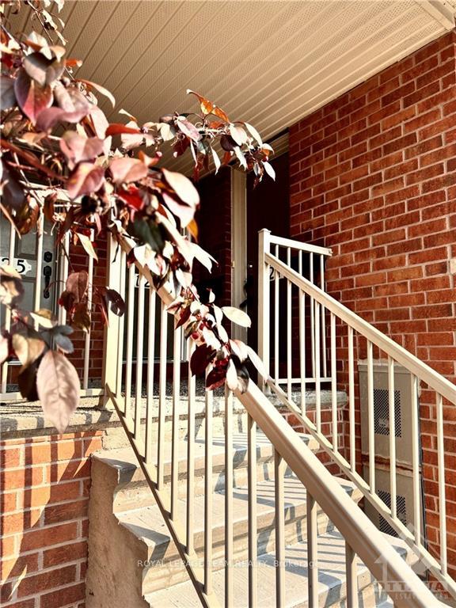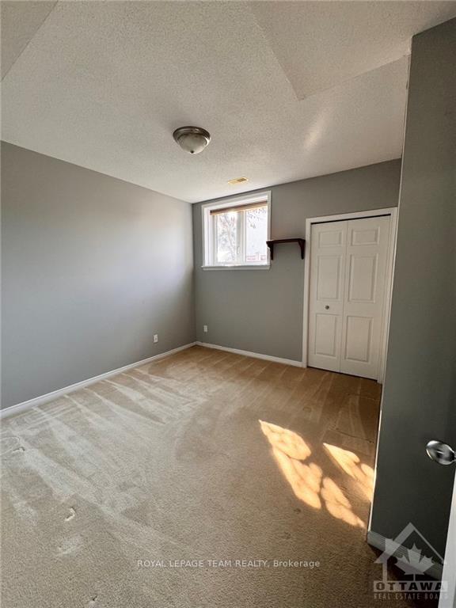$375,000
Available - For Sale
Listing ID: X9524174
127 KELTIE , Barrhaven, K2J 0A1, Ontario
| Flooring: Tile, Bright and spacious open-concept condo featuring two bedrooms and two bathrooms. The main floor offers an upgraded kitchen with ample cabinet and counter space, as well as a large, sunlit living room with big windows. The lower level includes two generously sized bedrooms and a four-piece bathroom with a separate tub and shower. The backyard provides added privacy with no rear neighbours. Seller will not respond to offers before 11/01. Allow 72 hrs irrevocable. Seller standard Schedules to accompany all offers., Flooring: Carpet Wall To Wall |
| Price | $375,000 |
| Taxes: | $2580.00 |
| Maintenance Fee: | 380.00 |
| Address: | 127 KELTIE , Barrhaven, K2J 0A1, Ontario |
| Province/State: | Ontario |
| Condo Corporation No | 841 |
| Level | 2 |
| Unit No | 2 |
| Directions/Cross Streets: | From Stranherd Drive, North on Longfields Drive, West on Deercroft Ave., Left on Keltie Private. |
| Rooms: | 7 |
| Rooms +: | 0 |
| Bedrooms: | 0 |
| Bedrooms +: | 2 |
| Kitchens: | 1 |
| Kitchens +: | 0 |
| Family Room: | N |
| Basement: | Finished, Full |
| Property Type: | Condo Apt |
| Style: | 2-Storey |
| Exterior: | Brick, Other |
| Garage Type: | Surface |
| Garage(/Parking)Space: | 0.00 |
| Drive Parking Spaces: | 1 |
| Locker: | None |
| Pet Permited: | N |
| Approximatly Square Footage: | 1000-1199 |
| Maintenance: | 380.00 |
| Water Included: | Y |
| Building Insurance Included: | Y |
| Fireplace/Stove: | Y |
| Heat Source: | Other |
| Heat Type: | Forced Air |
| Central Air Conditioning: | Central Air |
| Central Vac: | N |
| Ensuite Laundry: | Y |
$
%
Years
This calculator is for demonstration purposes only. Always consult a professional
financial advisor before making personal financial decisions.
| Although the information displayed is believed to be accurate, no warranties or representations are made of any kind. |
| ROYAL LEPAGE TEAM REALTY |
|
|

Sharon Soltanian
Broker Of Record
Dir:
416-892-0188
Bus:
416-901-8881
| Book Showing | Email a Friend |
Jump To:
At a Glance:
| Type: | Condo - Condo Apt |
| Area: | Ottawa |
| Municipality: | Barrhaven |
| Neighbourhood: | 7706 - Barrhaven - Longfields |
| Style: | 2-Storey |
| Tax: | $2,580 |
| Maintenance Fee: | $380 |
| Baths: | 1 |
| Fireplace: | Y |
Locatin Map:
Payment Calculator:












