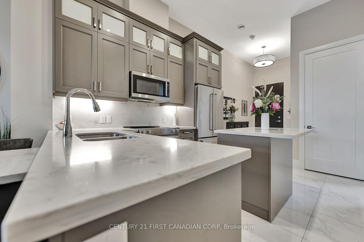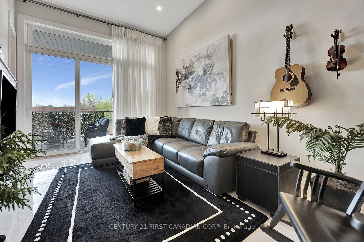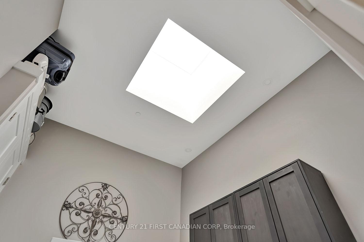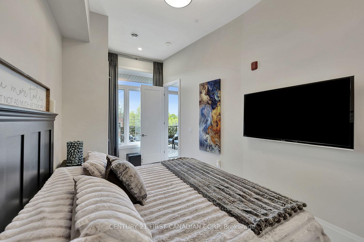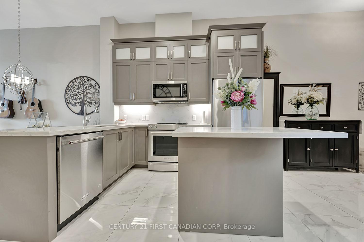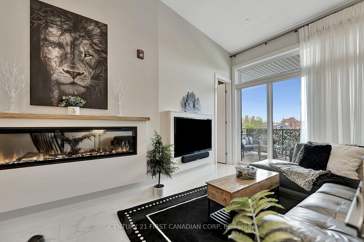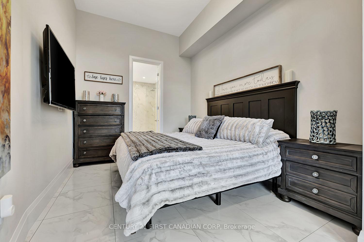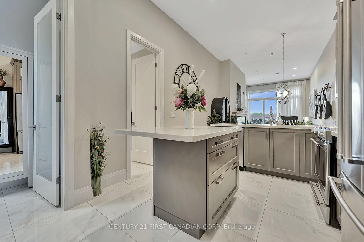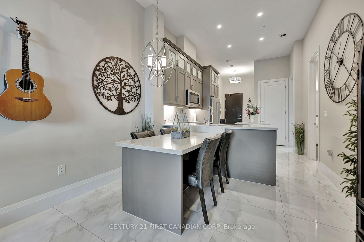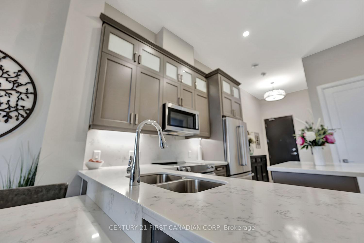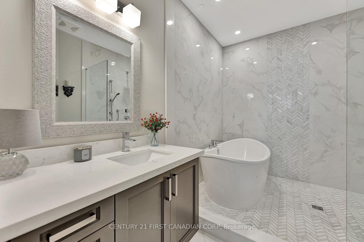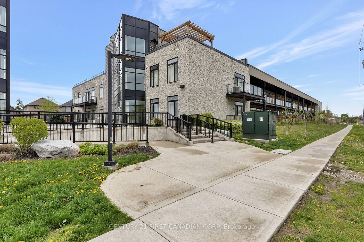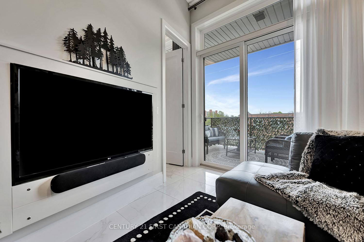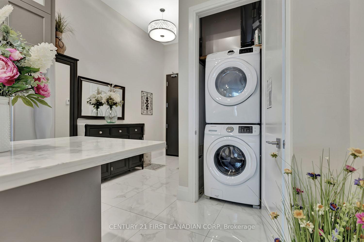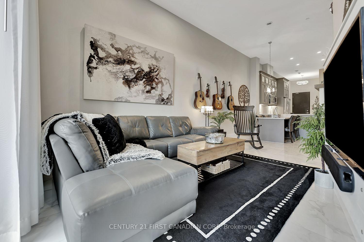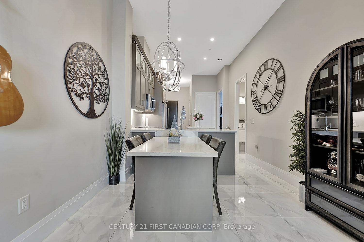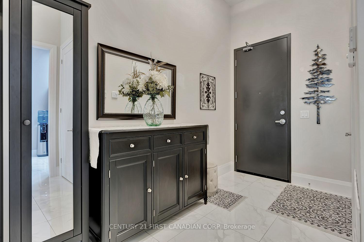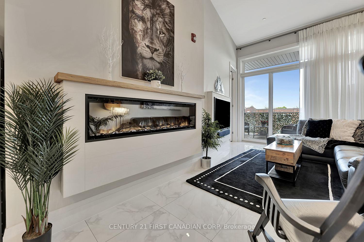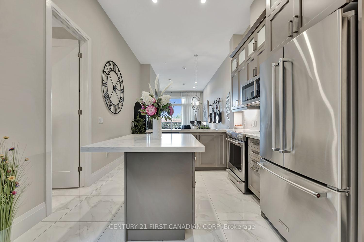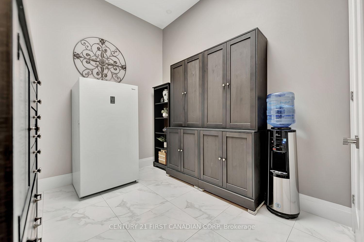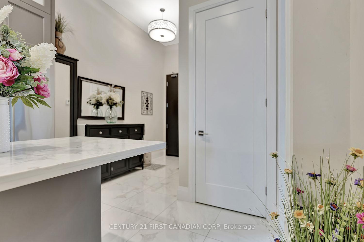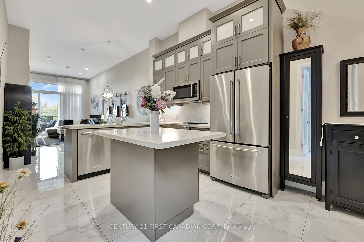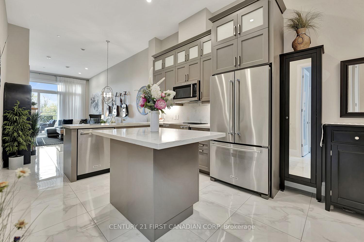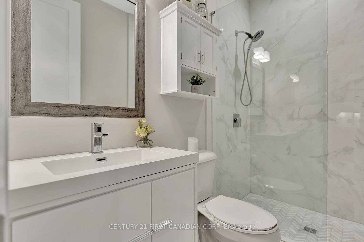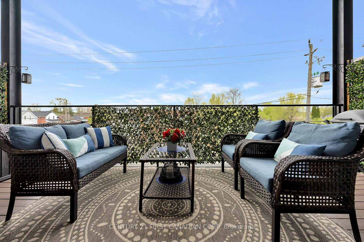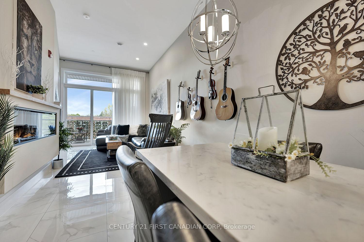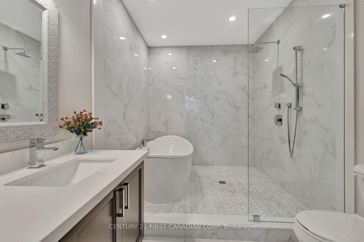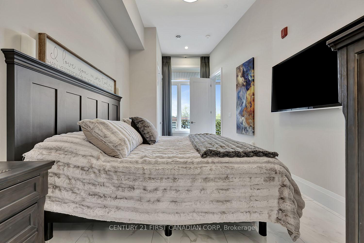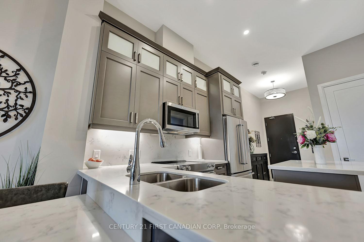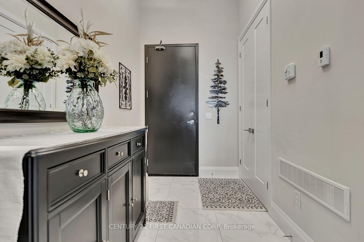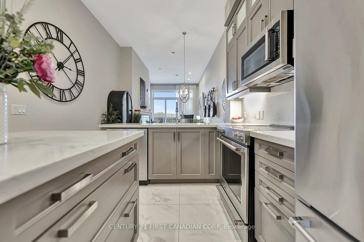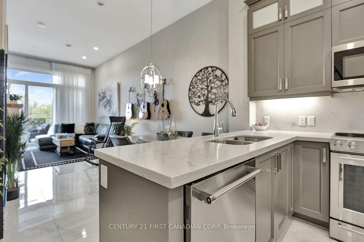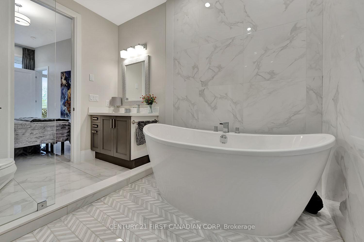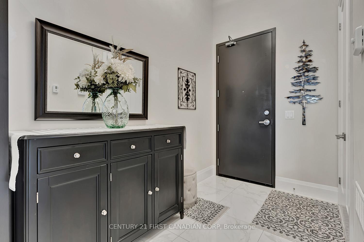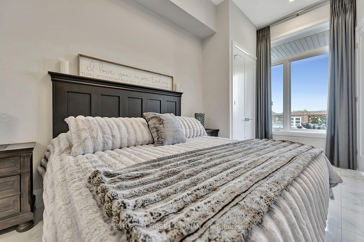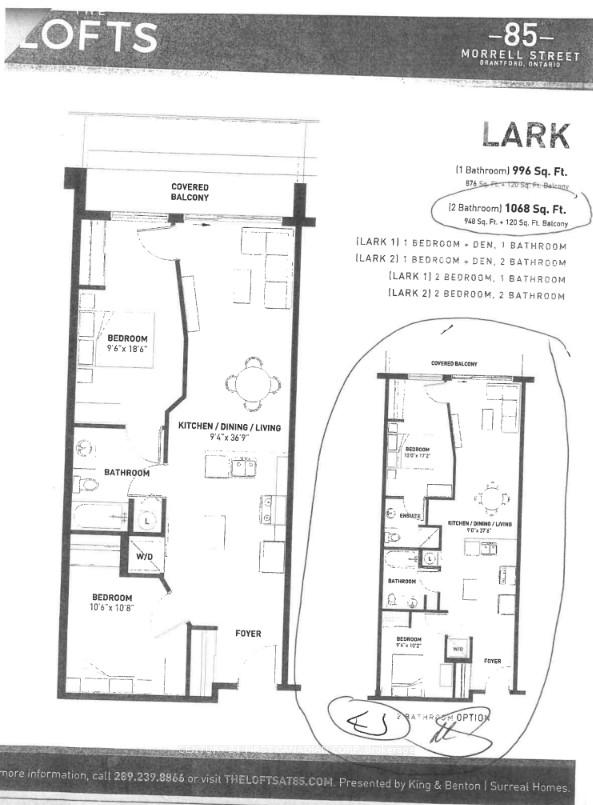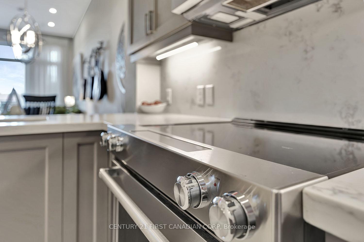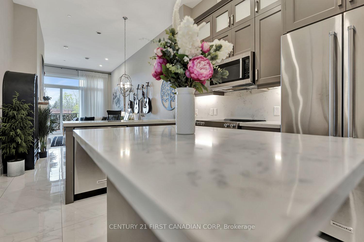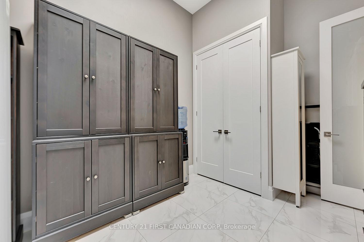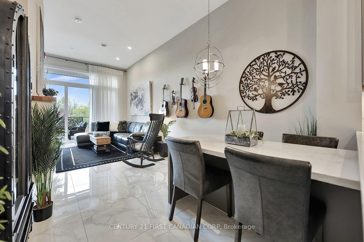$519,900
Available - For Sale
Listing ID: X9419508
85 Morrell St , Unit 211B, Brantford, N3T 4J6, Ontario
| Welcome to maintenance free living at it's best. This 2 bedroom, 2 bathroom 1-level executive suite features 2 parking spaces, high end finishes, built-in fireplace and attention to detail. Not willing to settle on quality or finishes - this is the perfect home for you; 24x24 porcelain tile sweeps the entire unit, with alluring 11ft ceilings and 8ft doors that create an open and airy feel. Pot lighting and custom fixtures are found throughout, creating a sophisticated ambiance. Extra height cabinetry, crown moulding, under cabinet lighting and quartz countertops are just a few details found in the chef's kitchen. A beautiful extra storage built-in. A main full bathroom with marble detail and frameless glass enclosed shower is for all to enjoy. Return home to luxury after a long work week with large master bedroom, ample closet space and the ensuite of your dreams, with free standing soaker tub and over-sized walk-in shower with marble detailing and beautiful fixtures. Relax with a glass of wine on your 19x8ft covered balcony. Don't forget about the roof top sitting area and upper level mezzanine to relax with your guests. The perfect relaxation spot this summer. Why settle when you can have it all! (Building B south side has the larges and fully covered balconies of both building A and B) Upgrades are not over stated. Dare to compare. 1068 total Sqft including the balcony |
| Price | $519,900 |
| Taxes: | $3250.00 |
| Assessment: | $217000 |
| Assessment Year: | 2023 |
| Maintenance Fee: | 455.00 |
| Address: | 85 Morrell St , Unit 211B, Brantford, N3T 4J6, Ontario |
| Province/State: | Ontario |
| Condo Corporation No | BCC |
| Level | 2 |
| Unit No | 11 |
| Directions/Cross Streets: | Holme St |
| Rooms: | 4 |
| Bedrooms: | 2 |
| Bedrooms +: | |
| Kitchens: | 1 |
| Family Room: | N |
| Basement: | None |
| Approximatly Age: | 0-5 |
| Property Type: | Condo Apt |
| Style: | Apartment |
| Exterior: | Stone, Vinyl Siding |
| Garage Type: | None |
| Garage(/Parking)Space: | 0.00 |
| Drive Parking Spaces: | 2 |
| Park #1 | |
| Parking Spot: | A56 |
| Parking Type: | Exclusive |
| Legal Description: | 1 |
| Park #2 | |
| Parking Spot: | B22 |
| Parking Type: | Exclusive |
| Legal Description: | 1 |
| Exposure: | E |
| Balcony: | Jlte |
| Locker: | None |
| Pet Permited: | Restrict |
| Retirement Home: | N |
| Approximatly Age: | 0-5 |
| Approximatly Square Footage: | 1000-1199 |
| Building Amenities: | Bbqs Allowed, Party/Meeting Room, Rooftop Deck/Garden |
| Property Features: | Public Trans |
| Maintenance: | 455.00 |
| Water Included: | Y |
| Common Elements Included: | Y |
| Building Insurance Included: | Y |
| Fireplace/Stove: | Y |
| Heat Source: | Gas |
| Heat Type: | Forced Air |
| Central Air Conditioning: | Central Air |
| Central Vac: | N |
| Laundry Level: | Main |
| Ensuite Laundry: | Y |
| Elevator Lift: | Y |
$
%
Years
This calculator is for demonstration purposes only. Always consult a professional
financial advisor before making personal financial decisions.
| Although the information displayed is believed to be accurate, no warranties or representations are made of any kind. |
| CENTURY 21 FIRST CANADIAN CORP |
|
|

Sharon Soltanian
Broker Of Record
Dir:
416-892-0188
Bus:
416-901-8881
| Virtual Tour | Book Showing | Email a Friend |
Jump To:
At a Glance:
| Type: | Condo - Condo Apt |
| Area: | Brantford |
| Municipality: | Brantford |
| Style: | Apartment |
| Approximate Age: | 0-5 |
| Tax: | $3,250 |
| Maintenance Fee: | $455 |
| Beds: | 2 |
| Baths: | 2 |
| Fireplace: | Y |
Locatin Map:
Payment Calculator:


