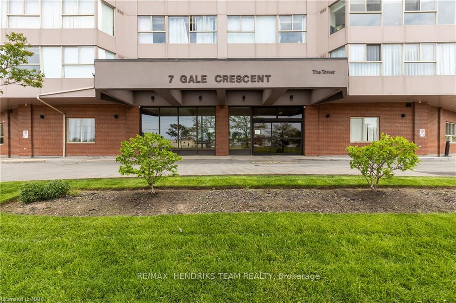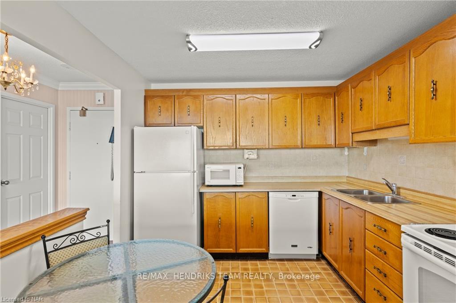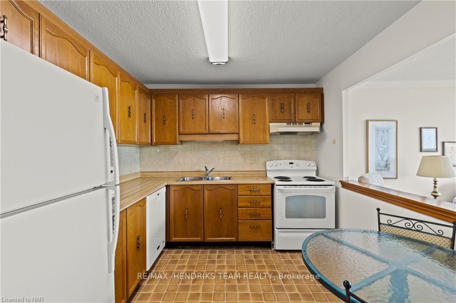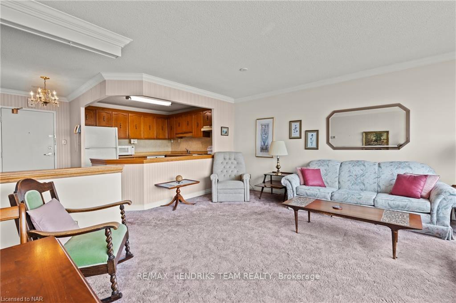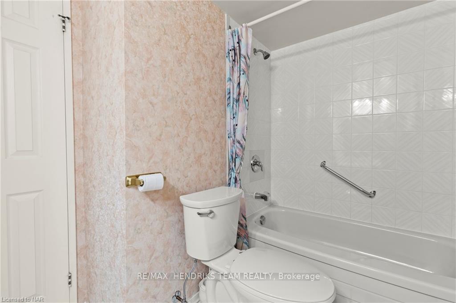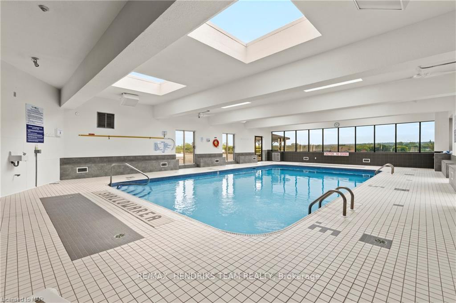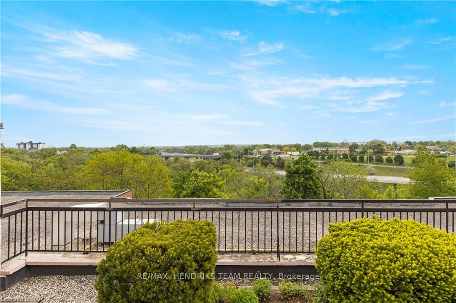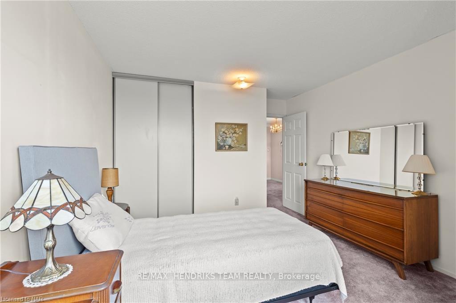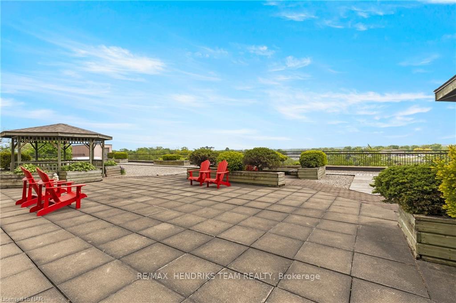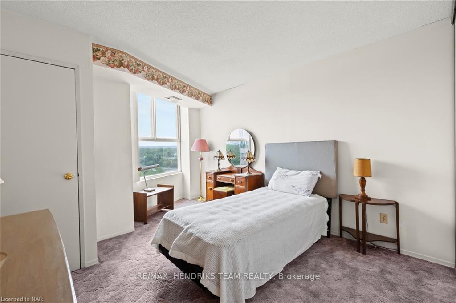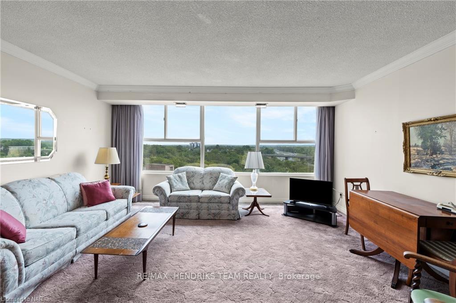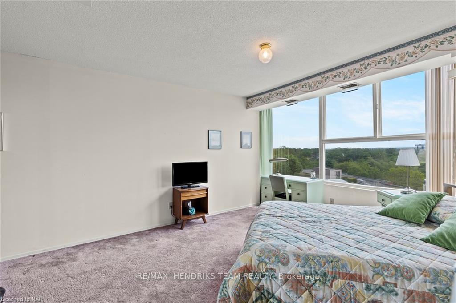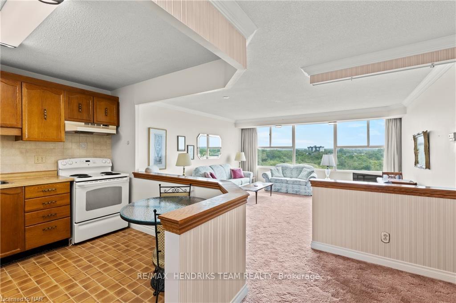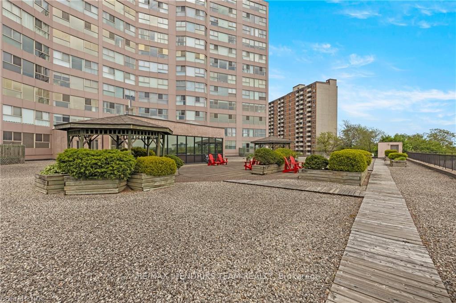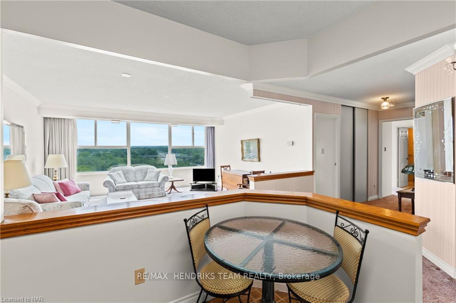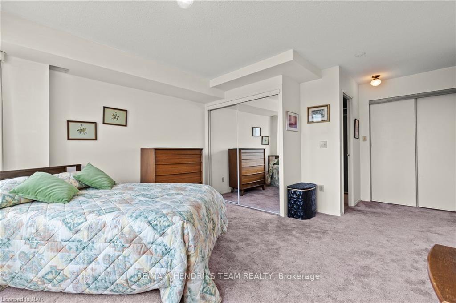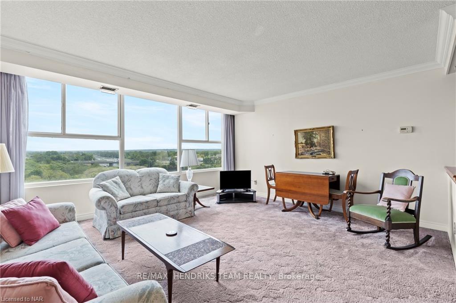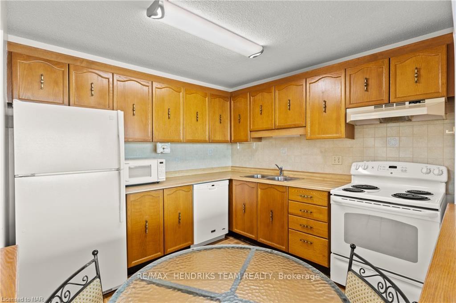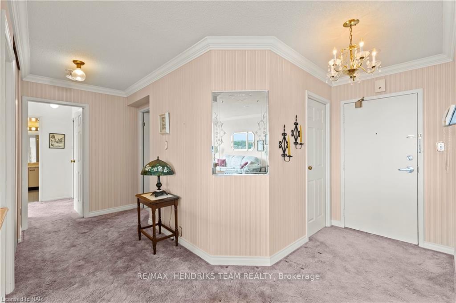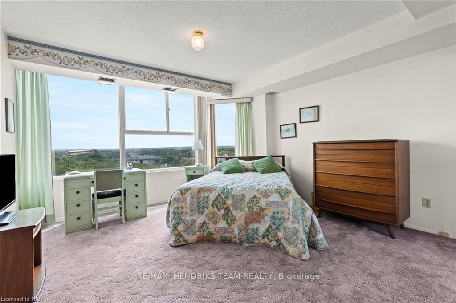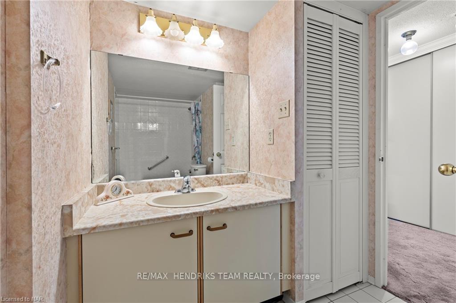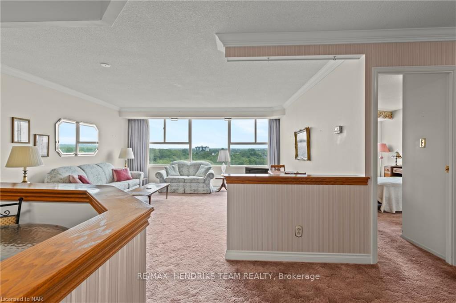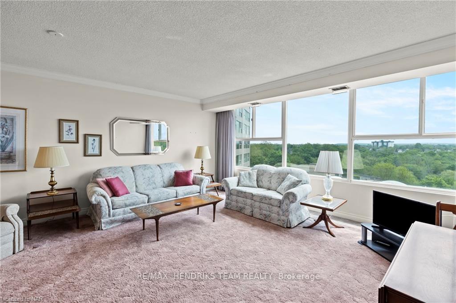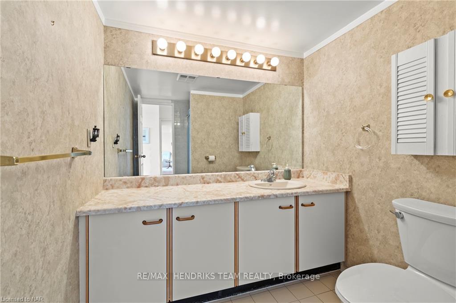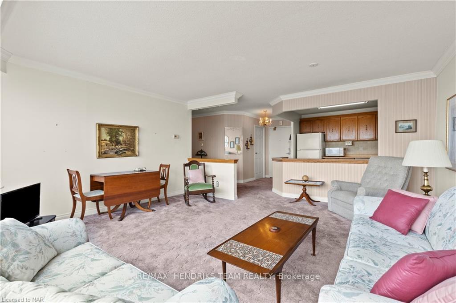$330,000
Available - For Sale
Listing ID: X11913229
7 GALE Cres , Unit 407, St. Catharines, L2R 7M8, Ontario
| Don't miss your chance to call this your next home! This cozy condo welcomes you in with a large open concept layout and plenty of windows bringing in tons of natural light. At nearly 1,100 square feet this home offers ample room for the kitchen, living room, 2 bedrooms and 2 full baths along with in-suite laundry and an abundance of storage space. The southern facing windows offer a view of the city, luscious and the 2nd floor rooftop patio. Lovingly kept, this unit is also offered fully furnished. The building offers a plethora of amenities, including an indoor pool, recreational room, event space, sauna, gym, library, and workshop. With utilities covered in the monthly condo fees, you can enjoy hassle-free living. The meticulously preserved building and surroundings provide a safe and protected setting with an assigned underground parking spot and ample visitor parking. Entertainment, leisure activities, and excellent public transportation are conveniently within walking distance, including the St. Catharines Golf and Country Club, First Ontario Performing Arts Centre, Meridian Centre and all the local shops and restaurants the downtown core has to offer. Nearby highway 406 & QEW access ensures easy travel. Embrace this fantastic property, perfect for personalizing and enhancing to suit your taste. |
| Price | $330,000 |
| Taxes: | $2768.00 |
| Maintenance Fee: | 954.63 |
| Address: | 7 GALE Cres , Unit 407, St. Catharines, L2R 7M8, Ontario |
| Province/State: | Ontario |
| Condo Corporation No | Unkno |
| Level | Cal |
| Unit No | Call |
| Directions/Cross Streets: | Geneva St. to Gale Crescent |
| Rooms: | 6 |
| Rooms +: | 0 |
| Bedrooms: | 2 |
| Bedrooms +: | 0 |
| Kitchens: | 1 |
| Kitchens +: | 0 |
| Family Room: | N |
| Basement: | None |
| Approximatly Age: | 31-50 |
| Property Type: | Condo Apt |
| Style: | Other |
| Exterior: | Stucco/Plaster |
| Garage Type: | Underground |
| Garage(/Parking)Space: | 1.00 |
| Drive Parking Spaces: | 0 |
| Park #1 | |
| Parking Spot: | 30 |
| Parking Type: | Owned |
| Exposure: | N |
| Balcony: | None |
| Locker: | None |
| Pet Permited: | Restrict |
| Approximatly Age: | 31-50 |
| Approximatly Square Footage: | 1000-1199 |
| Building Amenities: | Games Room, Gym, Outdoor Pool, Rooftop Deck/Garden, Sauna, Visitor Parking |
| Property Features: | Golf, Hospital |
| Maintenance: | 954.63 |
| CAC Included: | Y |
| Hydro Included: | Y |
| Water Included: | Y |
| Common Elements Included: | Y |
| Heat Included: | Y |
| Parking Included: | Y |
| Building Insurance Included: | Y |
| Fireplace/Stove: | N |
| Heat Source: | Gas |
| Heat Type: | Forced Air |
| Central Air Conditioning: | Central Air |
| Central Vac: | N |
| Ensuite Laundry: | Y |
| Elevator Lift: | N |
$
%
Years
This calculator is for demonstration purposes only. Always consult a professional
financial advisor before making personal financial decisions.
| Although the information displayed is believed to be accurate, no warranties or representations are made of any kind. |
| RE/MAX HENDRIKS TEAM REALTY |
|
|

Sharon Soltanian
Broker Of Record
Dir:
416-892-0188
Bus:
416-901-8881
| Book Showing | Email a Friend |
Jump To:
At a Glance:
| Type: | Condo - Condo Apt |
| Area: | Niagara |
| Municipality: | St. Catharines |
| Neighbourhood: | 450 - E. Chester |
| Style: | Other |
| Approximate Age: | 31-50 |
| Tax: | $2,768 |
| Maintenance Fee: | $954.63 |
| Beds: | 2 |
| Baths: | 2 |
| Garage: | 1 |
| Fireplace: | N |
Locatin Map:
Payment Calculator:


