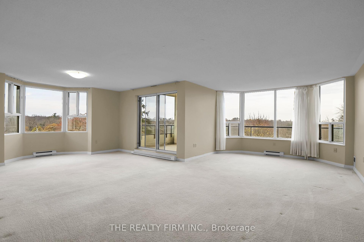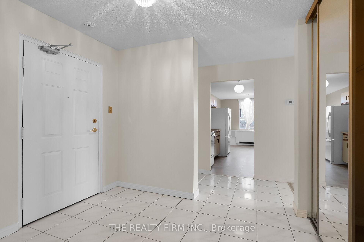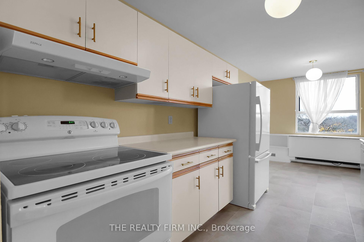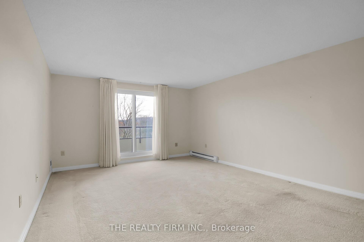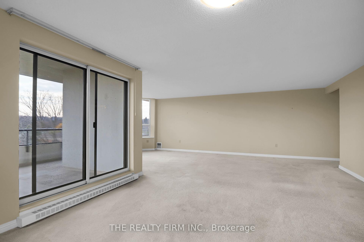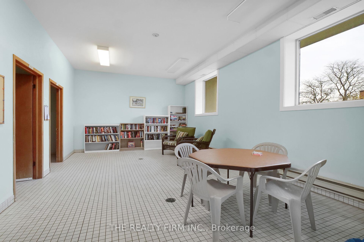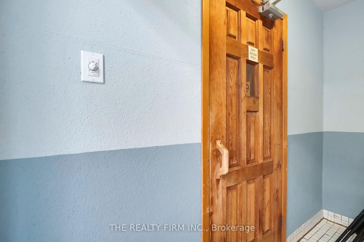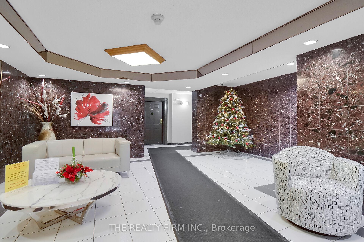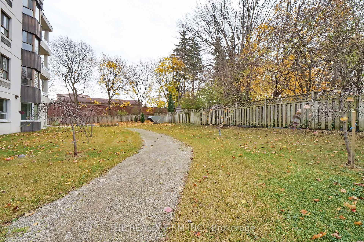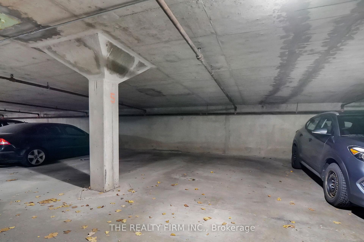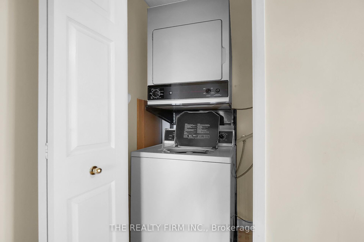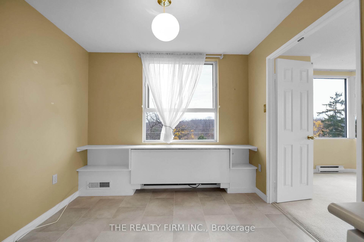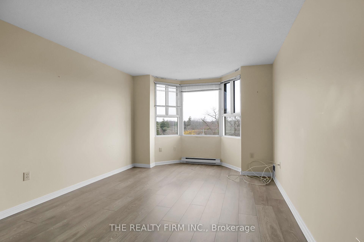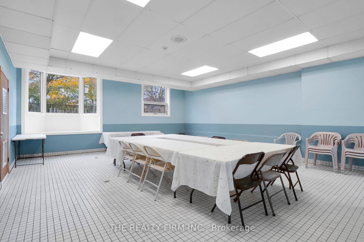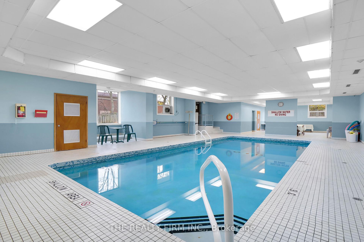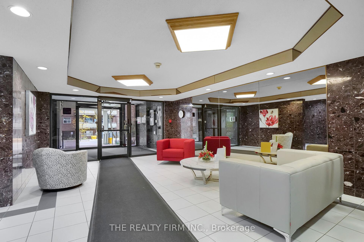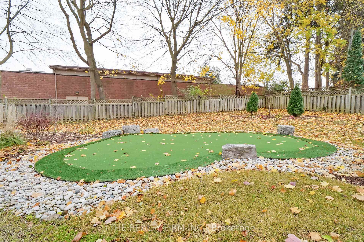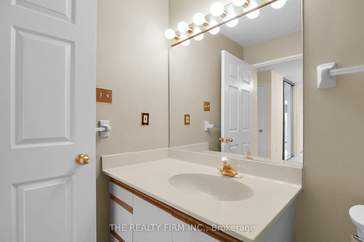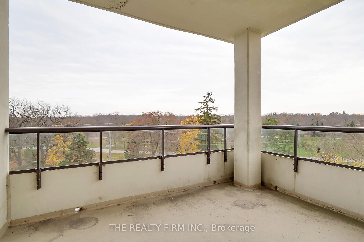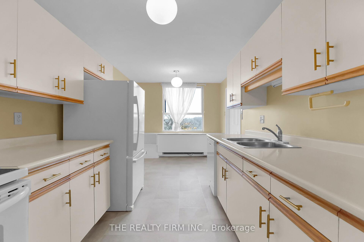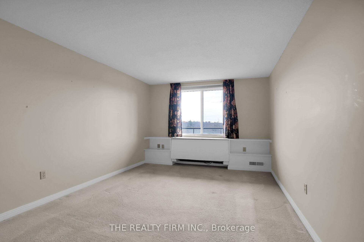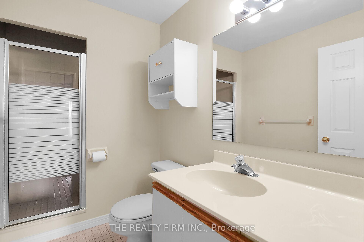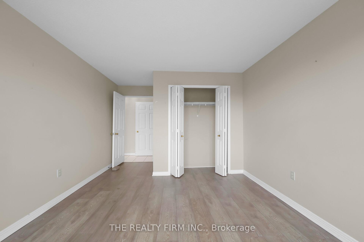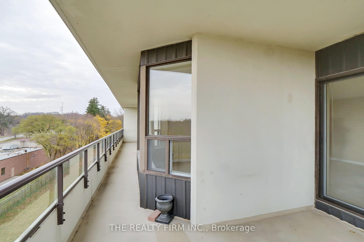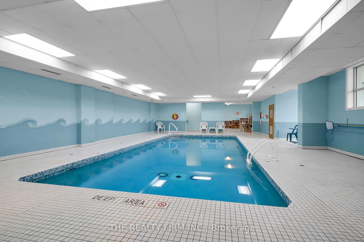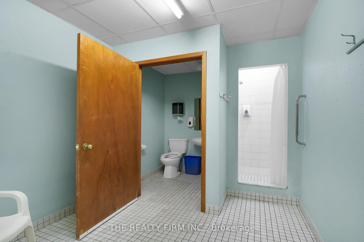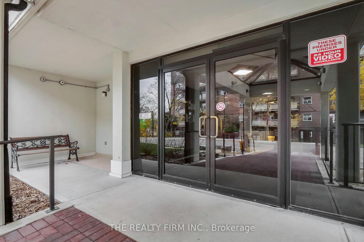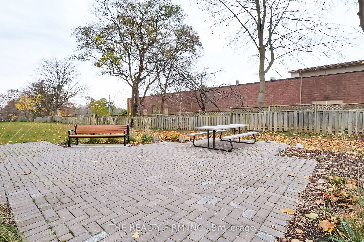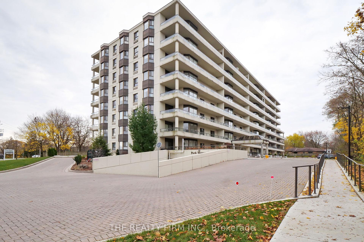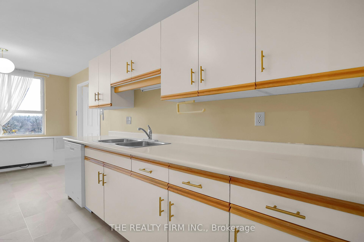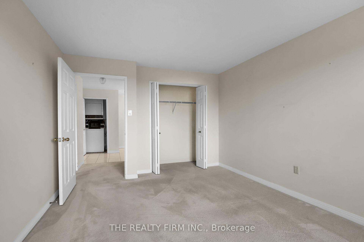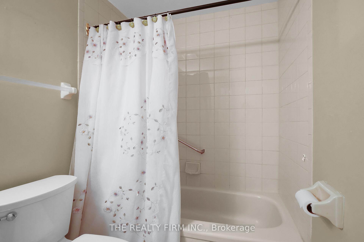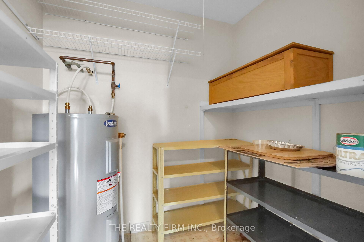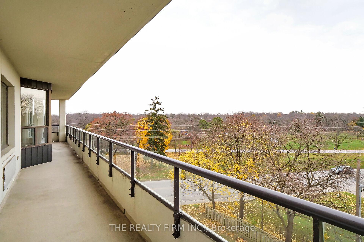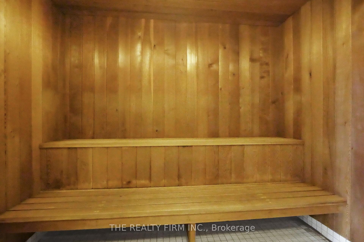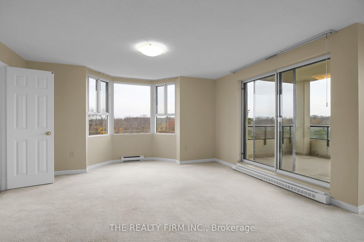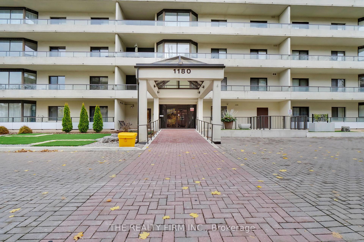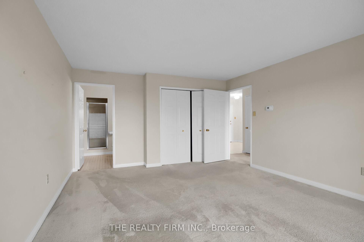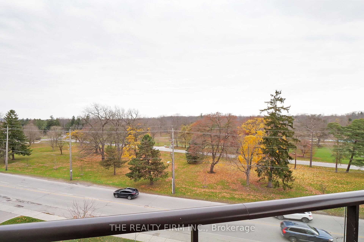$539,900
Available - For Sale
Listing ID: X11912966
1180 Commissioners Rd West , Unit 502, London, N6K 4J2, Ontario
| Welcome to unit 502-1180 Commissioners Road W., located in the heart of highly sought-after Byron, directly across from the expansive Springbank Park. This spacious 3-bedroom, 2-bath condo offers panoramic views of The Park from every room and a layout designed for comfort. The unit faces North, West, and East, allowing for stunning vistas and natural light throughout the day.The building boasts exceptional amenities, including an indoor saltwater pool, sauna, outdoor putting green, common BBQ area, underground parking, and controlled entry. A full- time building superintendent is on-site Monday to Friday, ensuring the building is impeccably maintained. The vibrant community hosts Tuesday coffee mornings, card games, and strawberry socials in its welcoming common spaces.Conveniently located within walking distance to Metro, Shoppers Drug Mart, banks, bus stops, and more, this unit offers a lifestyle of ease and accessibility. The condo fee includes water for added convenience. Please note, this is a pet-free building.Bring your vision and style to make this well-loved unit your own and enjoy all the lifestyle perks this prime Byron location has to offer! |
| Price | $539,900 |
| Taxes: | $3807.00 |
| Maintenance Fee: | 688.77 |
| Address: | 1180 Commissioners Rd West , Unit 502, London, N6K 4J2, Ontario |
| Province/State: | Ontario |
| Condo Corporation No | 169 |
| Level | 5 |
| Unit No | 502 |
| Directions/Cross Streets: | Lynden Cres. |
| Rooms: | 6 |
| Bedrooms: | 3 |
| Bedrooms +: | |
| Kitchens: | 1 |
| Family Room: | Y |
| Basement: | None |
| Approximatly Age: | 31-50 |
| Property Type: | Condo Apt |
| Style: | Apartment |
| Exterior: | Stucco/Plaster |
| Garage Type: | Underground |
| Garage(/Parking)Space: | 1.00 |
| Drive Parking Spaces: | 0 |
| Park #1 | |
| Parking Spot: | 5 |
| Parking Type: | Owned |
| Legal Description: | P1 |
| Exposure: | E |
| Balcony: | Open |
| Locker: | None |
| Pet Permited: | N |
| Approximatly Age: | 31-50 |
| Approximatly Square Footage: | 1400-1599 |
| Building Amenities: | Bike Storage, Indoor Pool, Party/Meeting Room, Sauna, Visitor Parking |
| Property Features: | Library, Park, Place Of Worship, Public Transit, Skiing |
| Maintenance: | 688.77 |
| Water Included: | Y |
| Common Elements Included: | Y |
| Building Insurance Included: | Y |
| Fireplace/Stove: | N |
| Heat Source: | Electric |
| Heat Type: | Heat Pump |
| Central Air Conditioning: | Central Air |
| Central Vac: | N |
| Ensuite Laundry: | Y |
| Elevator Lift: | Y |
$
%
Years
This calculator is for demonstration purposes only. Always consult a professional
financial advisor before making personal financial decisions.
| Although the information displayed is believed to be accurate, no warranties or representations are made of any kind. |
| THE REALTY FIRM INC. |
|
|

Sharon Soltanian
Broker Of Record
Dir:
416-892-0188
Bus:
416-901-8881
| Virtual Tour | Book Showing | Email a Friend |
Jump To:
At a Glance:
| Type: | Condo - Condo Apt |
| Area: | Middlesex |
| Municipality: | London |
| Neighbourhood: | South B |
| Style: | Apartment |
| Approximate Age: | 31-50 |
| Tax: | $3,807 |
| Maintenance Fee: | $688.77 |
| Beds: | 3 |
| Baths: | 2 |
| Garage: | 1 |
| Fireplace: | N |
Locatin Map:
Payment Calculator:


