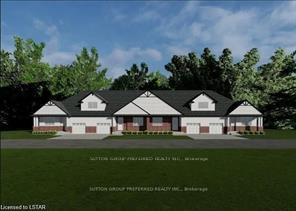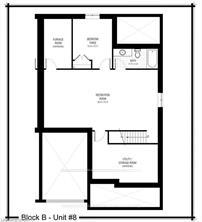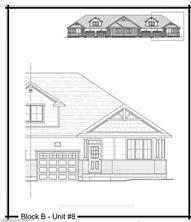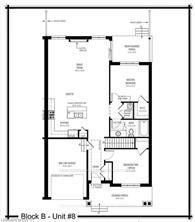$583,500
Available - For Sale
Listing ID: X11915048
175 GLENGARIFF Dr , Unit 16, Southwold, N5P 0G1, Ontario
| The Clearing at The Ridge, One floor freehold condo with appliances package included. Unit B6 1215 sq ft of finished living space. The main floor comprises a Primary bedroom, an additional bedroom/office, main floor laundry, a full bathroom, open concept kitchen, dining room and great room with electric fireplace and attached garage. Basement optional to be finished to include bedroom, bathroom and rec room. Outside a covered front and rear porch awaits. |
| Price | $583,500 |
| Taxes: | $0.00 |
| Maintenance Fee: | 100.00 |
| Address: | 175 GLENGARIFF Dr , Unit 16, Southwold, N5P 0G1, Ontario |
| Province/State: | Ontario |
| Condo Corporation No | DHP H |
| Level | 0 |
| Unit No | 7 |
| Directions/Cross Streets: | From Talbot Grove lane continue until the end and turn right on Glengariff Drive |
| Rooms: | 7 |
| Bedrooms: | 2 |
| Bedrooms +: | |
| Kitchens: | 1 |
| Family Room: | N |
| Basement: | Full, Unfinished |
| Approximatly Age: | New |
| Property Type: | Condo Townhouse |
| Style: | Bungalow |
| Exterior: | Brick |
| Garage Type: | Attached |
| Garage(/Parking)Space: | 1.00 |
| Drive Parking Spaces: | 1 |
| Park #1 | |
| Parking Type: | Owned |
| Exposure: | S |
| Balcony: | None |
| Locker: | None |
| Pet Permited: | Restrict |
| Approximatly Age: | New |
| Approximatly Square Footage: | 1200-1399 |
| Property Features: | Cul De Sac, Golf, Grnbelt/Conserv, Hospital, School |
| Maintenance: | 100.00 |
| Fireplace/Stove: | Y |
| Heat Source: | Gas |
| Heat Type: | Forced Air |
| Central Air Conditioning: | Central Air |
| Central Vac: | N |
| Laundry Level: | Main |
$
%
Years
This calculator is for demonstration purposes only. Always consult a professional
financial advisor before making personal financial decisions.
| Although the information displayed is believed to be accurate, no warranties or representations are made of any kind. |
| SUTTON GROUP PREFERRED REALTY INC. |
|
|

Sharon Soltanian
Broker Of Record
Dir:
416-892-0188
Bus:
416-901-8881
| Book Showing | Email a Friend |
Jump To:
At a Glance:
| Type: | Condo - Condo Townhouse |
| Area: | Elgin |
| Municipality: | Southwold |
| Neighbourhood: | Talbotville |
| Style: | Bungalow |
| Approximate Age: | New |
| Maintenance Fee: | $100 |
| Beds: | 2 |
| Baths: | 1 |
| Garage: | 1 |
| Fireplace: | Y |
Locatin Map:
Payment Calculator:









