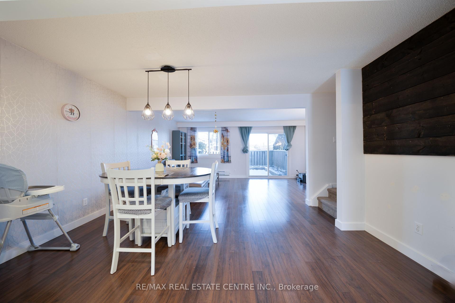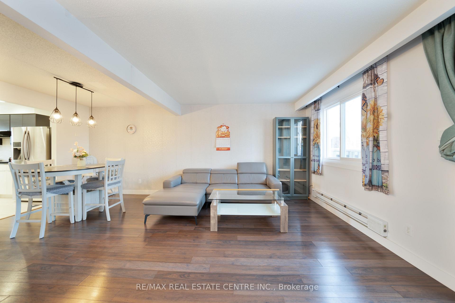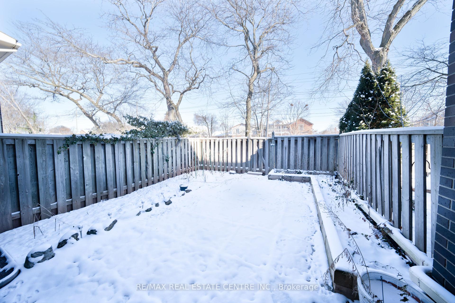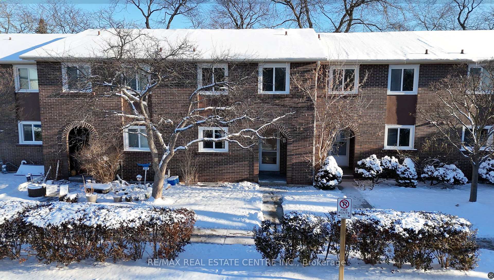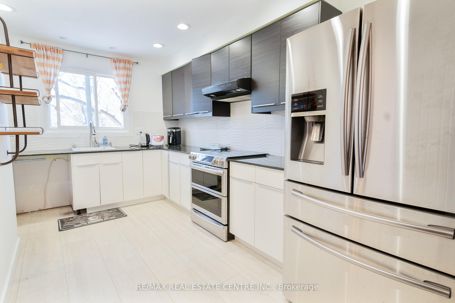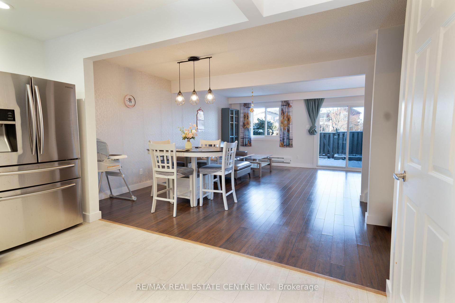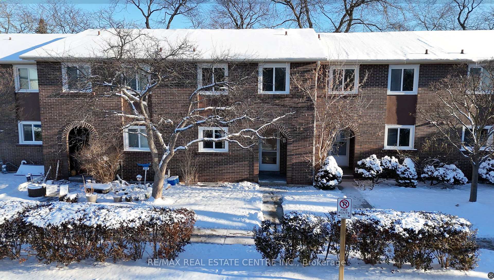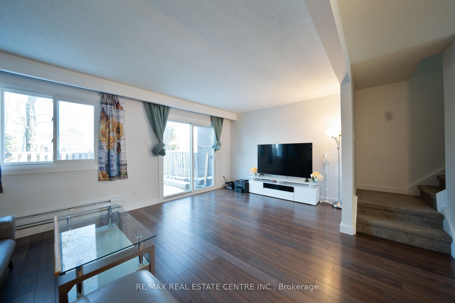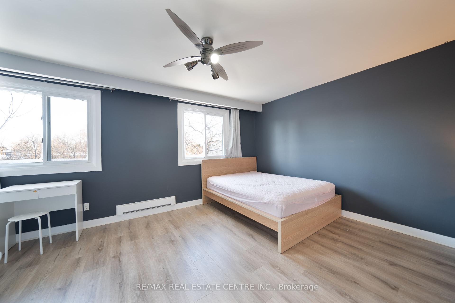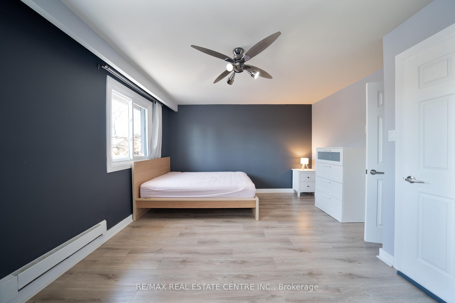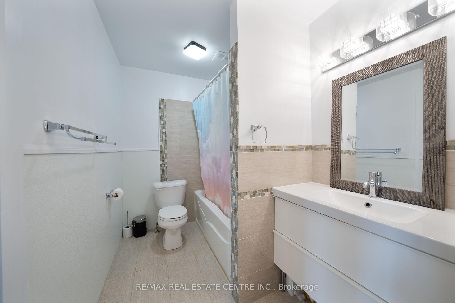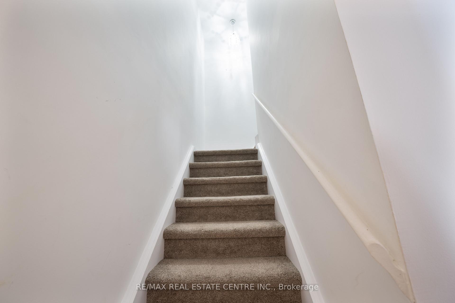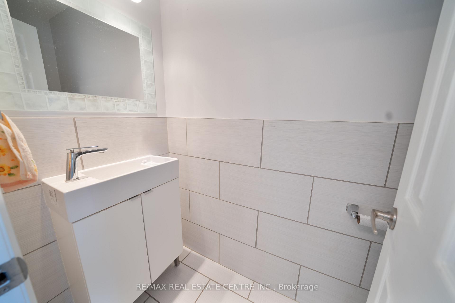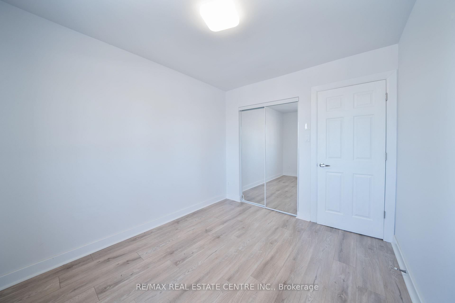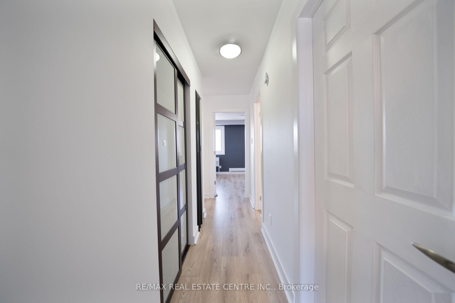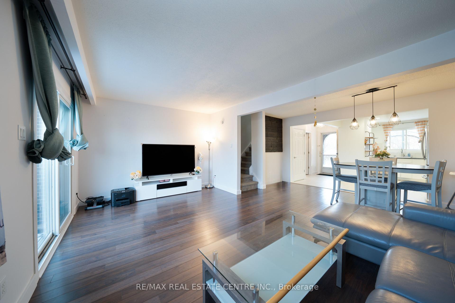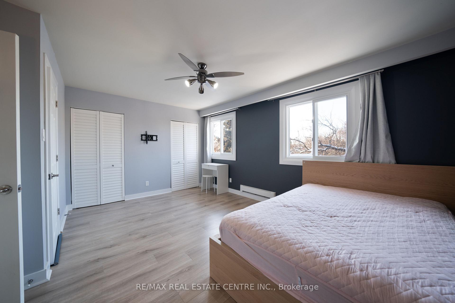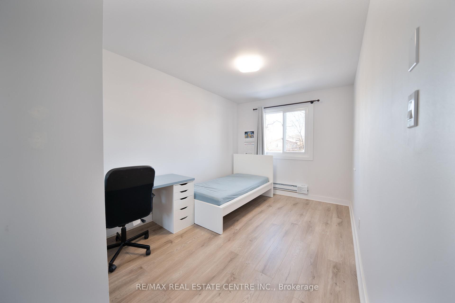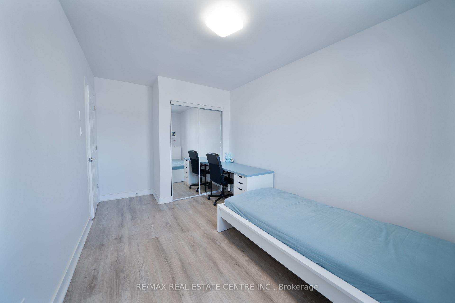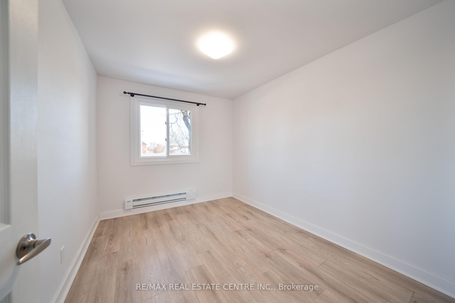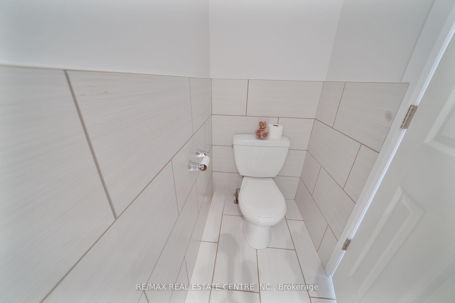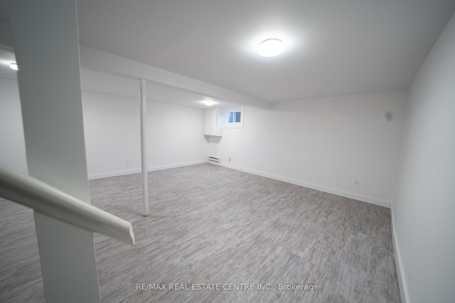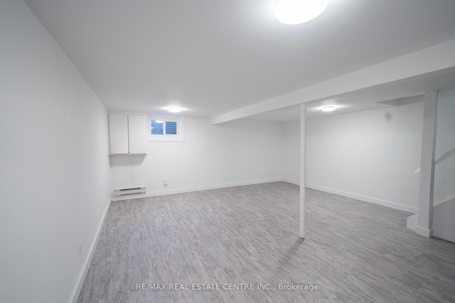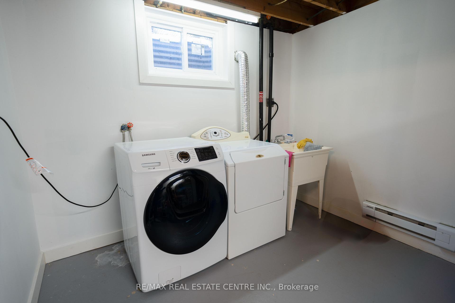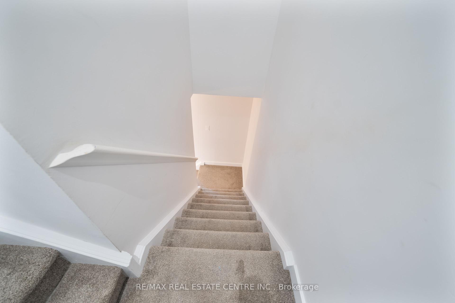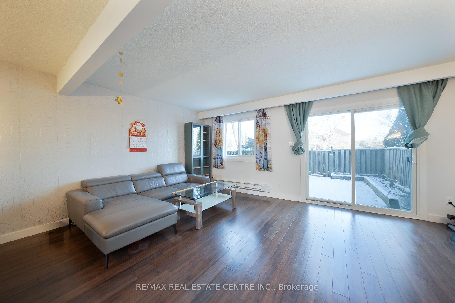$699,999
Available - For Sale
Listing ID: W11913496
1440 Sixth Line West , Unit 3, Oakville, L6H 1X7, Ontario
| Spacious townhome for sale in Oakville, Ontario! Great location with easy access to Highway 403, the QEW and Highway 407. The unit is located in the neighborhood of College Park and is in walking distance to White Oaks Public School, Sunningdale Public School and Munn's Public School. This open concept renovated townhome features an open concept kitchen with modern finishes and three spacious bedrooms with washrooms on both the main and second floors. The basement has a finished rec room and unfinished utility room. The backyard space is made for your enjoyment. |
| Price | $699,999 |
| Taxes: | $2339.71 |
| Maintenance Fee: | 514.01 |
| Address: | 1440 Sixth Line West , Unit 3, Oakville, L6H 1X7, Ontario |
| Province/State: | Ontario |
| Condo Corporation No | HCP |
| Level | 01 |
| Unit No | 03 |
| Directions/Cross Streets: | Sixth Line / Upper Middle Road |
| Rooms: | 6 |
| Rooms +: | 2 |
| Bedrooms: | 3 |
| Bedrooms +: | |
| Kitchens: | 1 |
| Family Room: | Y |
| Basement: | Part Fin |
| Property Type: | Condo Townhouse |
| Style: | 2-Storey |
| Exterior: | Brick |
| Garage Type: | None |
| Garage(/Parking)Space: | 0.00 |
| Drive Parking Spaces: | 1 |
| Park #1 | |
| Parking Type: | Exclusive |
| Exposure: | W |
| Balcony: | None |
| Locker: | None |
| Pet Permited: | Restrict |
| Approximatly Square Footage: | 1400-1599 |
| Maintenance: | 514.01 |
| Water Included: | Y |
| Common Elements Included: | Y |
| Parking Included: | Y |
| Building Insurance Included: | Y |
| Fireplace/Stove: | N |
| Heat Source: | Electric |
| Heat Type: | Baseboard |
| Central Air Conditioning: | None |
| Central Vac: | N |
| Ensuite Laundry: | Y |
$
%
Years
This calculator is for demonstration purposes only. Always consult a professional
financial advisor before making personal financial decisions.
| Although the information displayed is believed to be accurate, no warranties or representations are made of any kind. |
| RE/MAX REAL ESTATE CENTRE INC. |
|
|

Sharon Soltanian
Broker Of Record
Dir:
416-892-0188
Bus:
416-901-8881
| Virtual Tour | Book Showing | Email a Friend |
Jump To:
At a Glance:
| Type: | Condo - Condo Townhouse |
| Area: | Halton |
| Municipality: | Oakville |
| Neighbourhood: | College Park |
| Style: | 2-Storey |
| Tax: | $2,339.71 |
| Maintenance Fee: | $514.01 |
| Beds: | 3 |
| Baths: | 2 |
| Fireplace: | N |
Locatin Map:
Payment Calculator:


